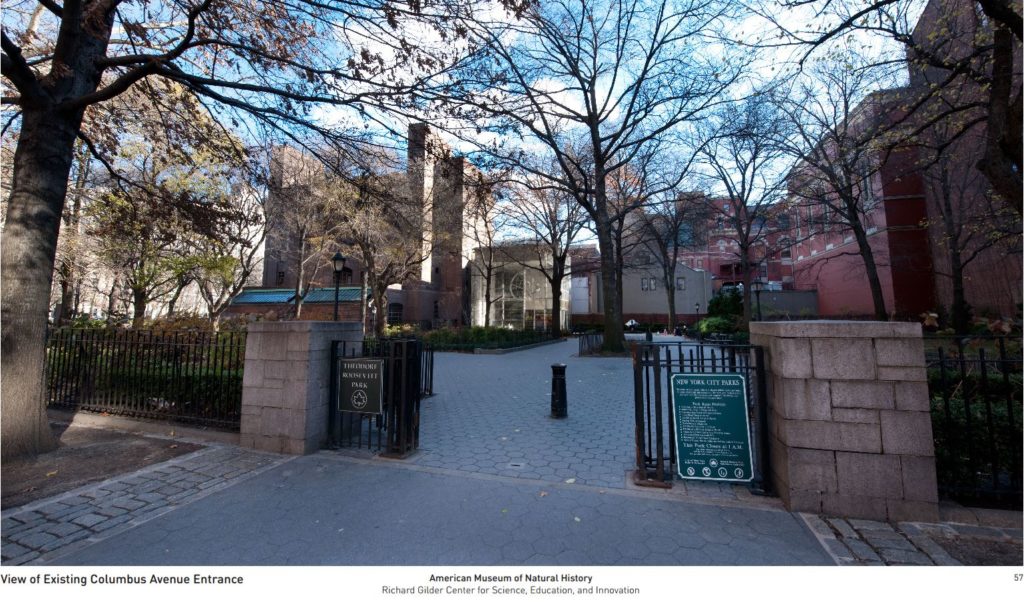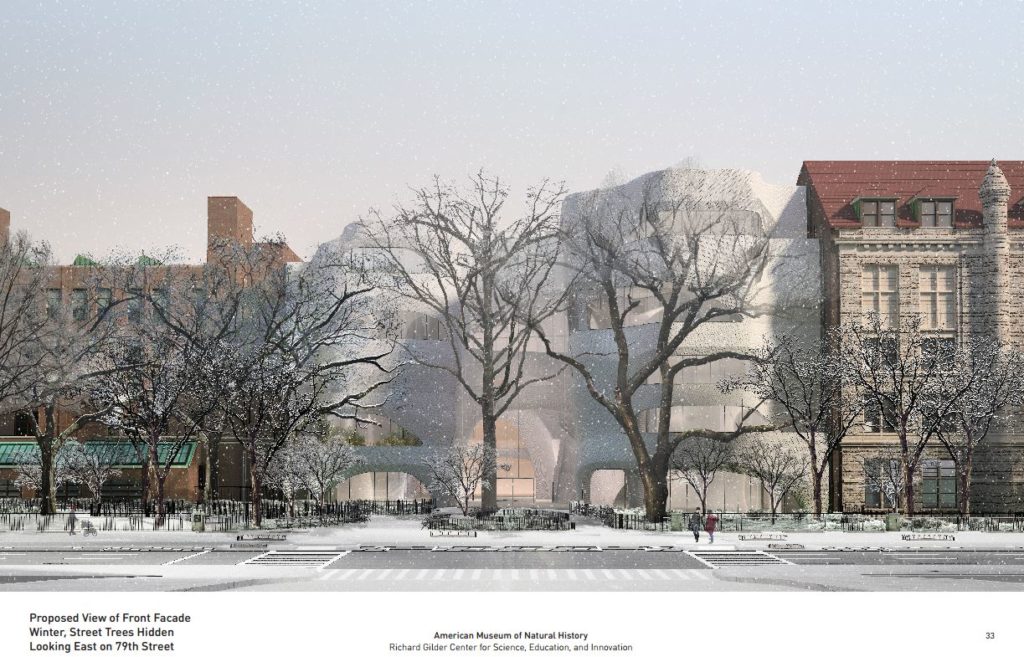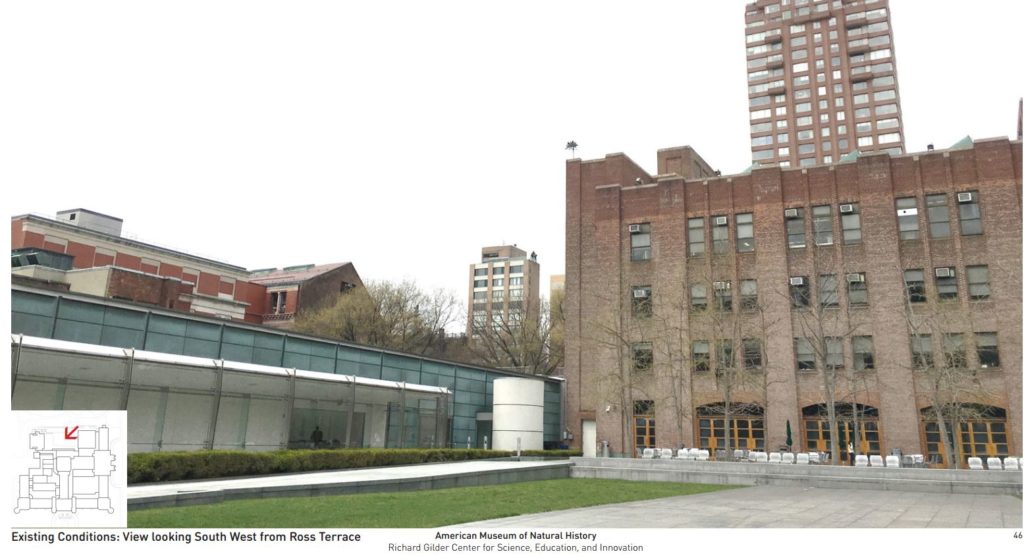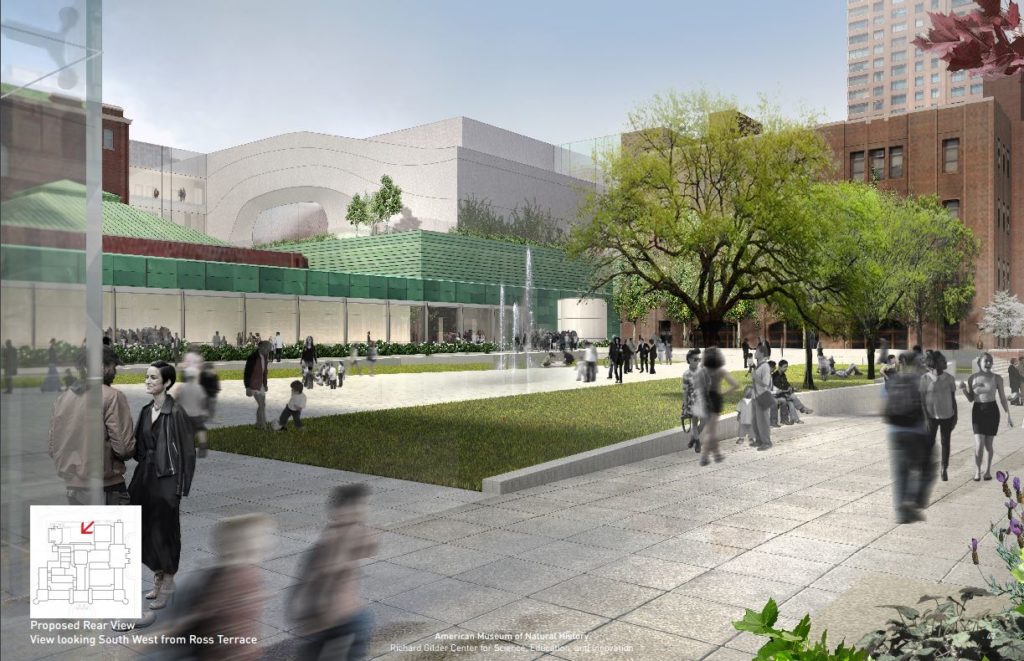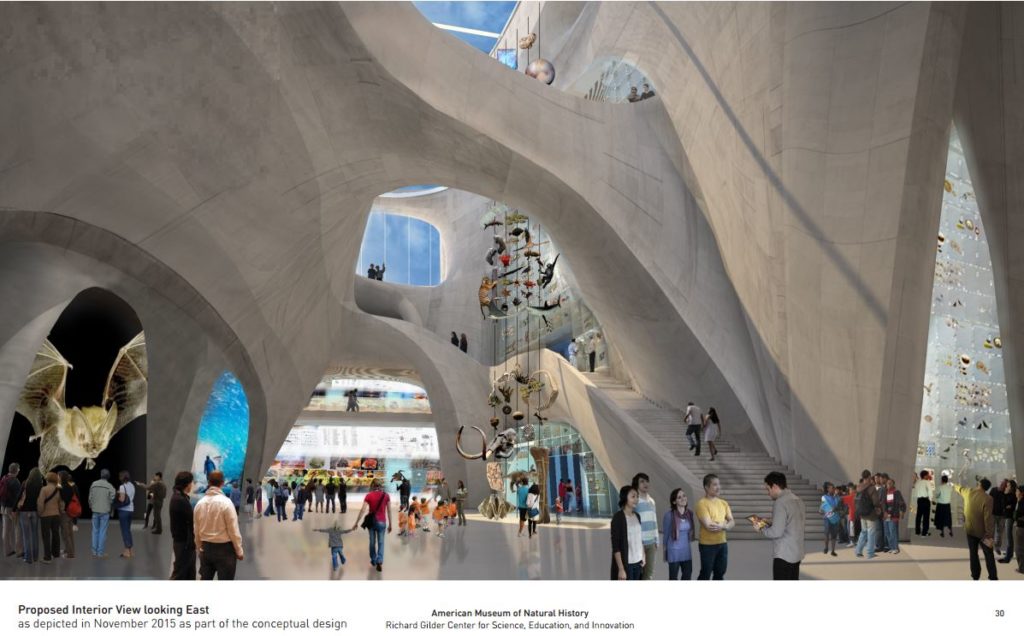HDC regularly reviews every public proposal affecting Individual Landmarks and buildings within Historic Districts in New York City, and when needed, we comment on them. Our testimony for the latest items to be presented at the Landmarks Preservation Commission is below.
Item 2
157 East 78th Street – Individual Landmark
CERTIFICATE OF APPROPRIATENESS, Docket #184054
A vernacular house with Italianate style influences built in 1861. Application is to install rooftop mechanical equipment.
Project architect: WJE Engineers & Architects, PC
HDC wishes to make a suggestion for an alternative approach to the proposed chimney flue. The proposed flue rises up at an angle – the minimum angle required – and appears to hang awkwardly in mid-air. However, if a mechanical fan operation were to be employed at the end of the flue, the flue could be flattened completely. Such an approach is not unheard of in New York City, and would enable the flue to be invisible to the rear neighbors. Our committee also feels that if the suggested fan operation is not desired, incorporating the flue along the wall of the adjacent building would be preferable.
LPC determination: Approved
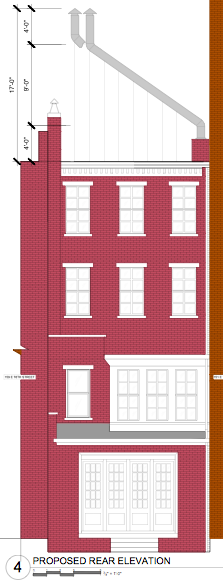
Item 4
211 West 138th Street – St. Nicholas Historic District
CERTIFICATE OF APPROPRIATENESS, Docket #176626
A neo-Georgian style rowhouse designed by Bruce Price and Clarence S. Luce and built in 1891. Application is to legalize and alter a rear yard garage building, constructed without Landmarks Preservation Commission permit(s).
Project architect: Zoltan M. Saro PLLC
HDC finds the illegal garage to be too much of a departure from the others in the district, specifically in its color and use of stucco. Considering that there is little uniformity in the massing of these rear garages, we would not be opposed to altering this garage to make it more functional. However, we would suggest that it be built of yellow brick to match its neighbors and to be more consistent with the fabric of the garages found here.
LPC determination: Approved with modifications
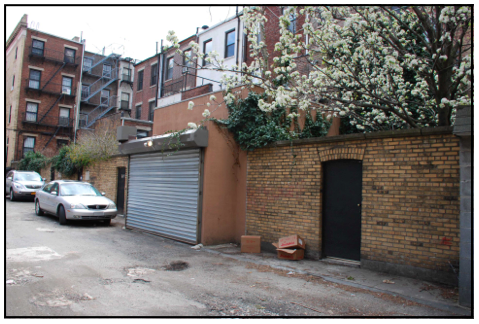
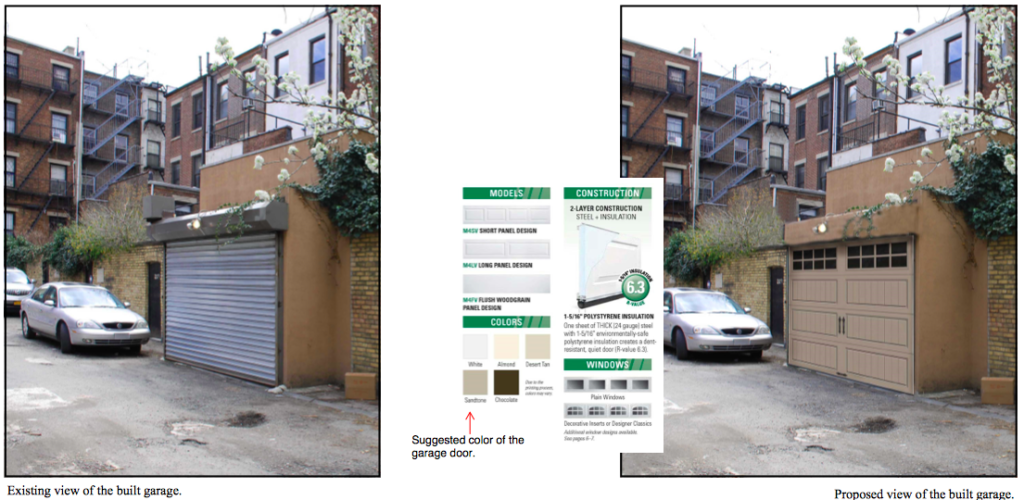
Item 8
120 West 74th Street – Upper West Side/Central Park West Historic District
CERTIFICATE OF APPROPRIATENESS, Docket #190421
A Queen Anne/Romanesque Revival style rowhouse with Moorish elements designed by Thom & Wilson and built in 1886-1887. Application is to construct a new stoop and a rear yard addition.
Project architect: Pachano & Vollert Architecture
Concerning the stoop, HDC is pleased to see that a stoop will be brought back, but wishes to make a plea for better details. The stoop two doors down from this one, at number 124, provides a perfect intact example to survey and copy at number 120. Specifically, we would suggest that the details articulated on the garden level of the stoop at 124 be replicated here. In the rear, we find the full-width arrangement of the addition to be acceptable, but since this block’s rear dog-legs benefit from a uniform height, HDC feels that this roofline should be maintained by bringing down the height of the proposed addition and preserving the top two floors. We would also suggest that an iron roof rail be installed on top of the addition, rather than a solid parapet, in order to avoid cutting off the bottoms of the windows on the floor above, and that the proportion of the window openings be studied further, perhaps incorporating five narrower windows to maintain the odd number of windows found on the original rear façade. Lastly, our committee wondered whether the corbelled brick cornice at the top of the rear façade is being eliminated, and if so, would advocate for its retention.
LPC determination: Approved with modifications

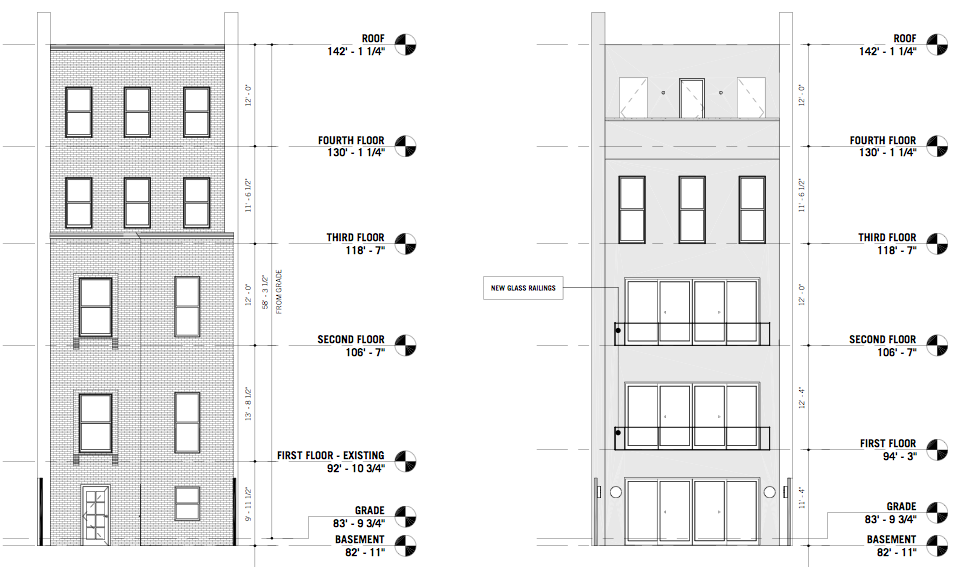
Item 9
127 West 88th Street – Upper West Side/Central Park West Historic District
CERTIFICATE OF APPROPRIATENESS, Docket #181047
A Renaissance Revival style rowhouse designed by Alonzo Kight and built in 1898. Application is to legalize the installation of an areaway fence without Landmarks Preservation Commission permit(s).
Project architect: Umberto Squarcia Designs Inc.
HDC finds this fence to be too tall. While the height seems unnecessary, if it is still desired and deemed appropriate by the Commission, we find that a more substantial fence with refined details would be necessary.
LPC determination: Approved with modifications
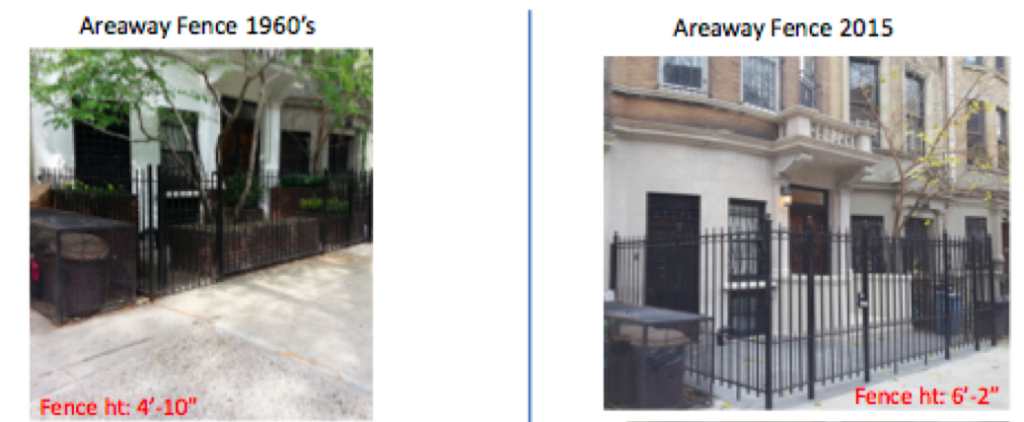
Item 11
200 Central Park West – Individual Landmark
CERTIFICATE OF APPROPRIATENESS, Docket #192740
A complex of museum exhibition and support buildings, designed by Vaux and Mould; Cady, Berg and See; Trowbridge and Livingston; John Russell Pope; Charles Volz; and others, located within a park, and built between 1874 and 1935. Application is to demolish three buildings and construct an addition.
Project architect: Studio Gang Architects / Davis Brody Bond Architects & Planners
HDC is pleased to have the opportunity to comment on the proposed expansion of the American Museum of Natural History, a venerable institution with a fascinating design evolution. Our committee neither opposes the demolition of the three buildings, nor the concept of an expansion. We do, however, feel that some fine tuning could help the new building fit in even better with its complex context.
In its massing and scale, the proposed expansion along Columbus Avenue defers sensitively to the existing, historic building, not rising higher than the roofline surrounding it and setting back ever so slightly to allow the landmark to stand out. Its contemporary approach is also deferential, and appropriate as an expression of its date of construction. Our concern has to do with the relationship of the exterior to the interior program. The exterior façade makes a very literal gesture about what is found on the interior – an interior which itself is quite exciting. The idea of the exterior expressing the interior is a concept introduced during the Modern movement. The problem with its application here is that the historic museum stands as a fortress, not giving anything away about what is going on inside. In this way, the introduction of such a literal gesture seems incongruous. In some ways, the rear façade of the expansion is more successful in hinting at what is to come and at the same time mediating between the old and the new.
We also wish to comment on the material choice for the Columbus Avenue façade. The way the stone is proposed to be applied produces a faux-strata appearance that is, again, quite overtly referencing the interior design. While the approach takes inspiration from natural forms, those forms have an inherent plasticity that is impossible to produce with small-scale granite blocks. The texture produced by those blocks breaks up the intended fluid motion, thus diluting the geological-inspired, sweeping effect.
While there are commendable elements of this proposal, HDC asks that further study be undertaken to investigate and determine a design that expresses its ambitious program through a strong aesthetic that works in concert with the protected historic complex, not simply in contrast to it.
LPC determination: Approved
The Commissioners loved nearly every aspect of this project and approved it with no modifications. In addition to HDC’s comments, other preservation advocates had some interesting suggestions, as well, but the Commissioners barely referenced any of them in their comments. For what it’s worth, though, the design team was very attentive to the testimony (taking notes, even), which is not always the case.
