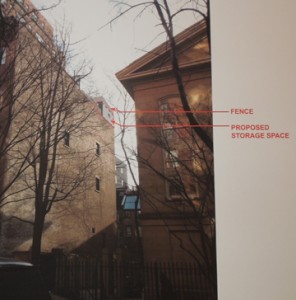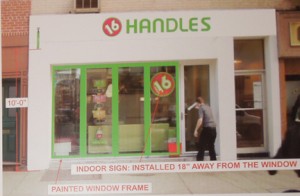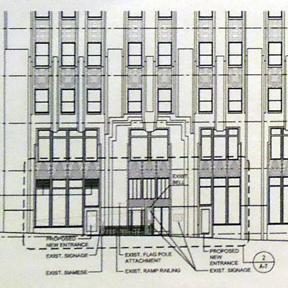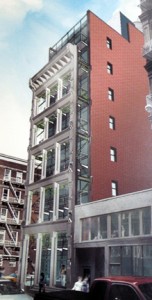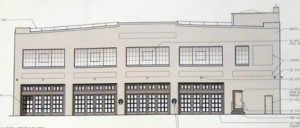Item 27
CERTIFICATE OF APPROPRIATENESS
BOROUGH OF MANHATTAN
130682- Block 1407, lot 51-
150 East 73rd Street aka 1009-1017 Lexington – Upper East Side Extension Historic District
A Colonial Revival style apartment building designed by Cross & Cross and built in 1922-23. Application is to establish a master plan governing the future replacement of windows.
As HDC has often testified, and Commissioners have often said, windows are integral pieces of the design of large 1920’s apartment buildings. HDC finds the windows in this proposed master plan to be inappropriate in their configuration and proportions. Rather than the chunky aluminum proposed, a window with thinner framing and divided lights should be found. A master plan is a chance to move a building closer to its original appearance, not to forever allow unsympathetic windows.
LPC determination: no action
Item 26
CERTIFICATE OF APPROPRIATENESS
BOROUGH OF MANHATTAN
135497- Block 1248, lot 19-
325 West 86th Street – Riverside – West End Historic District
A Renaissance Revival style apartment building designed by Rosario Candela and built in 1925-26. Application is to replace windows.
As the research shows, Rosario Candela’s 325 West 86th Street originally had eight-over-eight windows and they contributed to the overall design of its façades. Without them the large building looks rather plain. Although the historic windows have all been replaced, it would be nice to see some effort made at recalling the past in this project. The Commission has at times asked for compromises such as requiring divided lights at the base and other significant sections of a building, and HDC asks that such a compromise be found here too.
LPC determination: approved
Item 15
CERTIFICATE OF APPROPRIATENESS
BOROUGH OF MANHATTAN
137282- Block 875, lot 45-
31 Gramercy Park South – Gramercy Park Historic District
An altered Italianate style house built in 1852. Application is to construct a rooftop bulkhead.
Although the rooftop addition (which is really more than a bulkhead as it is described in the calendar) is in the back, it is visible. HDC finds that if it were designed more like a typical rooftop accretion and used a different material, it would be less noticeable.
LPC determination: no action
Item 2
CERTIFICATE OF APPROPRIATENESS
BOROUGH OF BROOKLYN
140139- Block 208, lot 337-
162 Columbia Heights – Brooklyn Heights Historic District
A Greek Revival style rowhouse built in 1844 with a mansard altered c. 1870. Application is to enlarge masonry openings and replace windows.
While lengthening the window openings on this rear façade visible from the promenade is appropriate, the proposed doors do not quite fit. The proposed appear to be designed for a larger opening, but in these openings, the framing looks awkwardly thick. Either single doors with this framing or paired doors with thinner framing should be used instead.
LPC determination: approved with modifications
Item 8
CERTIFICATE OF APPROPRIATENESS
BOROUGH OF MANHATTAN
140263- Block 589, lot 5-
245 Bleecker Street – Greenwich Village Extension II Historic District
A federal style rowhouse built in 1829 with major alterations completed in 1926. Application is to install illuminated signage and a bracket sign, and to paint the base of the building.
HDC finds this proposal is better suited to a strip mall than an historic district, and we ask that a little more effort go into designing an appropriate project. The energetic commercial nature of Bleecker Street certainly allows for a more lively storefront, and, even without a massive overhaul of the base of this building, one could be created. For example, an awning or trim around the opening could add some depth and color to this very flat, blank façade. Better signage materials than PVC would also help. This is a missed opportunity at improving a building that desperately needs it, and any project should at the very least not make the situation worse.
LPC determination: no action
Item 4
CERTIFICATE OF APPROPRIATENESS
BOROUGH OF BROOKLYN
140704- Block 1083, lot 16-
540 4th Street – Park Slope Historic District
A rowhouse designed by Arthur R. Koch and built in 1907. Application is to install a lamp post and excavate the basement and a portion of the rear yard.
HDC finds the installation of a lamp post and the basement excavation appropriate, but we have a less positive view on the rear yard addition alterations. While the new addition would be shorter than the existing, it would be the only full width addition in this apparently intact rear facades. The loss of historic fabric and design would be a loss for this garden core.
LPC determination: approved
Item 5
CERTIFICATE OF APPROPRIATENESS
BOROUGH OF MANHATTAN
140883- Block 41, lot 1-
70 Pine Street, aka 2-18 Cedar Street, 171-185 Pearl Street – The Cities Service Building, Individual Landmark and Interior Landmark
An Art Deco style skyscraper designed by Clinton and Russell, and Holton and George and built in 1932; with an Art Deco style lobby. Application is to alter exterior ground floor openings, install glass railings at the setback terraces, and alter the lobby.
While we find the new ground floor openings on the Cedar Street and Pearl Street façades, appropriate, HDC feels the proposed alterations on the Pine Street side, the building’s main façade, are disruptive. A more minimalist approach that would maintain the bays existing lines would be welcomed. The upper portions of the doors should be as transparent as possible and a glass to glass joint used above them to better match the other windows in the bay and to preserve the strength of the transom line. A door panel following the line of the existing bulkhead would also help keep the consistency of the base.
On the various set backs at the top of the building, HDC asks that the lowest possible glass railings be used. It should be noted that the proposal includes some areas where the glass railing is a foot higher than the railing and the prescribed 42 inches.
The lobby of 70 Pine Street is an exuberant mix of marble floors and walls, metal work details, and plaster reliefs. The addition of glowing, fritted glass partitions would greatly disrupt this interior, and HDC asks that the glass be as transparent as possible. We would also like to see reception desks that feel more like a designed piece of the interior. The existing planters, which have similar proportions to the desks, and the historic information desk would be good models.
LPC determination: no action
Item 9
CERTIFICATE OF APPROPRIATENESS
BOROUGH OF MANHATTAN
140893- Block 474, lot 60-
74 Grand Street – SoHo-Cast Iron Historic District
A vacant lot, formerly occupied by a neo-Grec loft building designed by George DaCunha and built in 1886. Application is to reconstruct the cast iron façade in conjunction with a new building.
In September 2009, the public and commissioners implored the owner of 74 Grand to safely house the historic cast iron until it was time for its reuse. HDC is, of course, happy to hear the cast iron will return to its home, but unfortunately this was not quite the homecoming we had in mind. Leaving the cast iron virtually free standing without windows and setting back six feet behind it a new building whose floors do not align creates the vision of a sad, lonely ghost.
This brings to mind a proposal in February 2008 at 87-89 Chambers Street in the TriBeCa South Historic District in which applicants sought to construct a building behind the façade of the existing 1850s building with balconies between the two walls. Commissioners gave it a negative review using words like “gutting” and “disembodied” to describe it. Creating a flimsy screen out of 74 Grand Street’s cast iron is equally disturbing.
The cast iron deserves to be a true part of a building as was intended. The proposal seems to be an attempt to squeeze as many floors out of the building and this should not be the main goal. Rather than just throwing the cast iron up in front of a new building as an afterthought, a true façade using the historic material should be created and the rest of the plan developed from that point.
LPC determination: no action
Item 7
CERTIFICATE OF APPROPRIATENESS
BOROUGH OF MANHATTAN
140976- Block 640, lot 34-
755-761 Washington Street 46-50 Bethune Street – Greenwich Village Historic District
A two-story garage building built in 1937-1938. Application is to install storefronts infill, signage, lighting, and security cameras, replace windows, and install railings.
In general, HDC finds the proposed storefront infill appropriate, but we would ask that metal rather than stained wood be used for a more industrial feel.
LPC determination: no action




