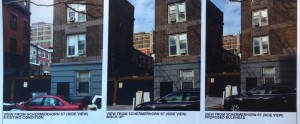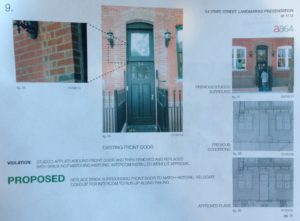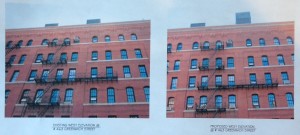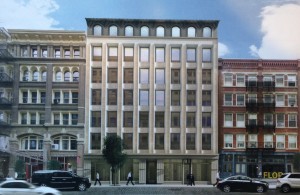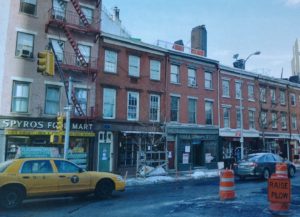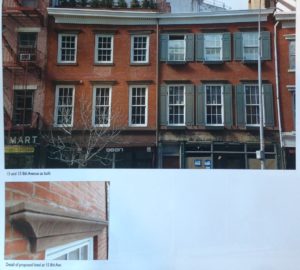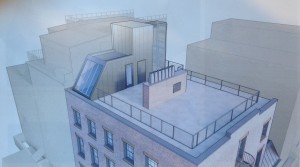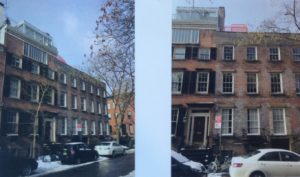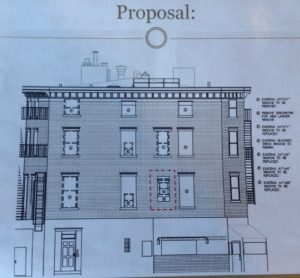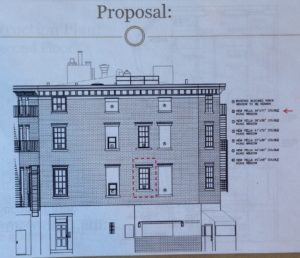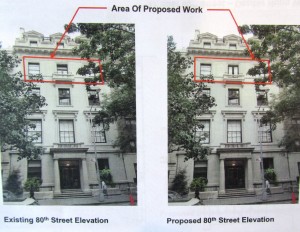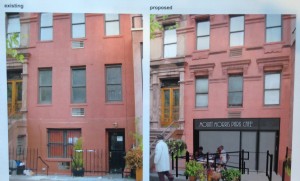HDC regularly reviews every public proposal affecting Individual Landmarks and buildings within Historic Districts in New York City, and when needed, we comment on them. Our testimony for the latest items to be presented at the Landmarks Preservation Commission is below.
ITEM 3
141 Clinton Street – Brooklyn Heights Historic District
163916 – Block 268, lot 23, Zoned R6 & LH-1
Community District 2, Brooklyn
CERTIFICATE OF APPROPRIATENESS
An Anglo-Italianate style rowhouse built c. 1853. Application is to construct a rooftop stair bulkhead.
Our committee found the bulkhead’s visibility from Schermerhorn Street to be fairly innocuous. However, we are concerned – since the application materials did not prove it to be invisible from other public thoroughfares – about visibility from Clinton Street, as the bulkhead would disrupt the intact cornice line of the row.
ITEM 4
54 State Street – Brooklyn Heights Historic District
167221 – Block 258, lot 137, Zoned R6
Community District 2, Brooklyn
CERTIFICATE OF APPROPRIATENESS
An apartment building built in the late 19th century. Application is to alter the façade and areaway, relocate HVAC units, and legalize and modify façade and areaway alterations performed without Landmarks Preservation Commission permits.
The smooth brick stretchers and thin mortar joints are an important feature of this building, so our committee asks that the applicant work with staff to match the historic brick pattern.
ITEM 7
463 Greenwich Street – TriBeCa North Historic District
156116 – Block 225, lot 7501, Zoned C6-2A
Community District 1, Manhattan
CERTIFICATE OF APPROPRIATENESS
A Romanesque Revival style warehouse designed by George W. DaCunha and built in 1854-1855. Application is to construct a rooftop bulkhead.
This bulkhead is extremely visible at the edge of the building, so we would ask that the height be reconsidered. Perhaps the installation of a hydraulic elevator would help bring down the height.
ITEM 8
146-150 Wooster Street – SoHo-Cast Iron Historic District
165750 – Block 514, lot 7 & 9, Zoned M1-5A
Community District 2, Manhattan
CERTIFICATE OF APPROPRIATENESS
A garage built or altered from an earlier structure in the early 20th Century, and a parking lot. Application is to demolish the existing garage and construct a new building.
HDC commends the design of this new building. Its scale and proportions, as well as fine materials, including cast-iron and buff brick, make it a handsome and sympathetic contemporary addition to the SoHo-Cast Iron Historic District. We would only ask that every precaution be taken to protect the buildings on either side of it.
ITEM 10
15 8th Avenue – Greenwich Village Historic District
166618 – Block 625, lot 42, Zoned C1-6/R7
Community District 2, Manhattan
CERTIFICATE OF APPROPRIATENESS
A Greek Revival style rowhouse built in 1845. Application is to legalize the replacement of window lintels without a Landmarks Preservation Commission permit.
HDC finds the installed lintels to be too simple compared to the historic lintels, which were more articulated. If molded lintels are desired here, we ask that they match the historic material found on this rowhouse.
ITEM 11
282 West 4th Street – Greenwich Village Historic District
162099 – Block 622, lot 48, Zoned R6
Community District 2, Manhattan
CERTIFICATE OF APPROPRIATENESS
Two combined and modified Greek Revival style rowhouses built in 1841. Application is to excavate a sub-cellar level, alter the facades, and construct rooftop additions.
Sacrificing the roofline at a very important corner in the Greenwich Village Historic District for the convenience of an elevator to the roof seems like a feeble argument. The proposed rooftop additions are very tall, especially the elevator bulkhead. We ask that the applicant consider other ways to access the roof, including either a hydraulic elevator or a Limited Use/Limited Access elevator, which would take up less room. Also, our committee had concerns about the amount of proposed excavation in such a fragile neighborhood, and finds the blackened bronze to be an inappropriate material choice for the front door.
ITEM 12
57 Greenwich Avenue – Greenwich Village Historic District
151330 – Block 613, lot 61, C2-6
Community District 2, Manhattan
CERTIFICATE OF APPROPRIATENESS
A Greek Revival style residence built in 1844-45. Application is to modify a masonry opening.
HDC finds that the enlargement of this window does not make a huge difference on the façade. However, we would ask, that since the interior is being redesigned, perhaps the kitchen could be vented by opening one of the blind windows. This would be a less heavy-handed approach to the exterior.
ITEM 14
17 East 80th Street – Metropolitan Museum Historic District
162686 – Block 1492, lot 11, Zoned R8B
Community District 8, Manhattan
CERTIFICATE OF APPROPRIATENESS
A French-classic style mansion designed by C. P. H. Gilbert and built in 1906-08. Application is to replace windows.
HDC found this proposal innocuous overall, but suggests finding a way to retain the transom of this center window. This horizontal element is subtle, but intended, and would be an unfortunate loss.
ITEM 15
187 Lenox Avenue – Mount Morris Park Historic District
165781 – Block 1904, lot 31, Zoned R7-2/C1-4
Community District 10, Manhattan
CERTIFICATE OF APPROPRIATENESS
A Queen Anne style rowhouse built in 1886-87 with later alterations. Application is to install a commercial storefront and alter the areaway.
HDC reviewed the plans for this storefront a few weeks ago at Public Review, and was glad to see some improvements to the proposal this time around, especially the decorative surrounds on the parlor floor windows. This work will be hugely beneficial to the building – and the new business at the ground level – as well as the overall appearance of the entire row. We find the proposed storefront to be an appropriate installation on this rowhouse. However, while the contemporary railings at the areaway are suitable as they descend the ramp, HDC asks that the railing at street level be redesigned to match the other street-level railings on the block.




