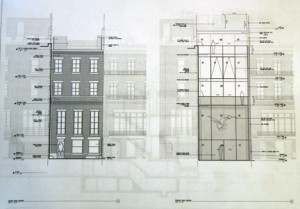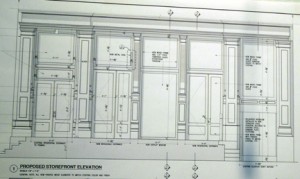Item 16
CERTIFICATE OF APPROPRIATENESS
BOROUGH OF MANHATTAN
136366- Block 583, lot 47-
14 St. Luke’s Place – Greenwich Village Historic District
A rowhouse built in 1852-53. Application is to construct rooftop and rear yard additions and excavate the cellar and rear yard.

HDC is opposed to the rear yard addition proposed for 14 St. Luke’s Place as it would remove all the historic fabric from the rear façade and change the character of this building. As proposed, there would be nothing left to this façade that would give even a hint that this is (or was) an 1850s rowhouse – no part of the rear wall would remain on the existing plane, no brick would be retained or used to evoke its original material, no window openings would be left recall the original fenestration, and nothing would reference its sister buildings in this remarkable row. HDC asks that you not allow such a significant alteration.
LPC determination: no action
Item 18
CERTIFICATE OF APPROPRIATENESS
BOROUGH OF MANHATTAN
118069- Block 632, lot 29-
129 Charles Street – Greenwich Village Historic District
A vernacular style stable and dwelling designed by Henry Andersen, and built in 1897. Application is to alter the ground floor and construct a rooftop and a rear yard addition.
While much of the work proposed for the existing building is a great improvement, HDC does have some questions about materials choices. At the ground floor new cast iron is proposed to match existing. Can the existing not be restored and reused instead? We also wonder why, with all the work and money going into this project, fiber glass is proposed for the cornice. Seeing as this important feature would be only four stories above the ground, HDC asks that wood or pressed metal be used.
On the roof, HDC finds that too much is being added in too visible a manner and that the original form of this 1897 stable and dwelling is being lost. The 2008 approval used a more “village studio” vocabulary with sloping, skylight-type roofs. In addition to being taller and boxier, this proposal moves more of the bulk towards the front of the building, exactly where it is not wanted. We appreciate that this addition is to be pulled back to the line of the peak of the roof of neighboring 131 Charles Street, an individual landmark. We ask though that the design of the 2008 approval be worked into this project so that the addition is less visible and that what is visible is more appropriate to the district.
LPC determination: no action
Item 21
CERTIFICATE OF APPROPRIATENESS
BOROUGH OF MANHATTAN
119018- Block 633, lot 45-
747 Greenwich Street – Greenwich Village Historic District
A Greek Revival style rowhouse built in 1835. Application is to excavate a passageway and construct a new building at the rear of the lot.
HDC is deeply opposed to this peculiar proposal. The very strange configuration would result in a new building that seems to be in the back of a number of houses on this block, a disruption to this garden core. While there are back houses which exist within the neighborhood, they are typically accessible from the street. This is not the case here. Instead, this proposal asks to undermine and replace the rear yard and add bulk to the middle of the garden core, which is already burdened with the existing building next door. This strikes us as an example of two wrongs making a bigger wrong, especially from an appropriateness perspective. This proposed condition to be created is somewhat bizarre, and the design of the significant intervention in no way enhances the protected historic surroundings.
On paper, this proposal is an admittedly clever way of adding a rear yard addition to a building with a restrictive lot configuration, but if built, it would be an ungainly, inappropriate addition to an historic setting.
LPC determination: denied
Item 20
CERTIFICATE OF APPROPRIATENESS
BOROUGH OF MANHATTAN
126604- Block 614, lot 39-
241 West 11th Street – Greenwich Village Historic District
A transitional altered Greek revival style rowhouse built c. 1851. Application is to construct rooftop and rear yard additions, excavate the basement, rear yard and areaway.
HDC finds the rooftop addition, which is sufficiently set back and hidden by the house’s handsome cornice, to be appropriate. We feel though that the rear yard addition, taller and deeper than its twin neighbor’s, is too large, and that, when combined with the work rooftop addition, would be too much extra construction on this Greek revival rowhouse.
LPC determination: no action
Item 8
CERTIFICATE OF APPROPRIATENESS
BOROUGH OF MANHATTAN
127197- Block 188, lot 7503-
127 Hudson Street – TriBeCa West Historic District
An Early Twentieth Century Commercial style building with neo-Renaissance style elements designed by Charles C. Haight and built in 1912. Application is to install signage.
While the proposed is admittedly better than the existing, it seems that the three internal, illuminated signs and the blade sign should be more than enough for this bank branch. HDC asks that the additional signage hanging above the door no be approved.
LPC determination: approved with modifications
Item 15
CERTIFICATE OF APPROPRIATENESS
BOROUGH OF MANHATTAN
135674- Block 623, lot 40-
292 West 4th Street – Greenwich Village Historic District
An Italianate style rowhouse built in 1860. Application is to construct a rooftop addition, excavate the front areaway, the basement, and the rear yard, and install new windows.
A lot of work is proposed for this 1860 rowhouse, and in general we find most of it appropriate. HDC does have concerns though about excavating the entire house and most of the lot. Proposed excavations of this scale is something the commission will be seeing a lot of today (and undoubtedly in the future), and we urge the commission to consider carefully not only the needs and desires of the applicant and, of course, what is best for the historic building in question, but also the equally important neighboring buildings and the people who call them home.
LPC determination: approved
Item 17
CERTIFICATE OF APPROPRIATENESS
BOROUGH OF MANHATTAN
135771- Block 585, lot 23-
18 Grove Street – Greenwich Village Historic District
A Greek Revival style rowhouse built in 1840 and redesigned in the Mediterranean style in the early-20th century. Application is to amend CofA 08-3934 for façade alteration to include excavation at the rear yard and to construct a rear yard addition, and install gates.
Besides the extensive amount of excavation called for in this proposal, HDC has objections to creating a garage out of a garden space. This would change not only 18 Grove Street and its backyard, but also the streetscape and feel of this block of Bedford Street, and not for the better.
LPC determination: approved
Item 13
CERTIFICATE OF APPROPRIATENESS
BOROUGH OF MANHATTAN
136113- Block 229, lot 36-
17 Greene Street – SoHo-Cast Iron Historic District
A warehouse designed by Samuel A. Warner and built in 1894-95. Application is to install a storefront infill.
In general, HDC finds this a reasonable proposal for new storefront infill. We would suggest though that the bulkhead be continued in the central window and that the blade sign not be permitted unless the presumably grandfathered flag pole and banner are removed.
LPC determination: approved with modifications






