Item 1
CERTIFICATE OF APPROPRIATENESS
BOROUGH OF Bronx
175413- Block 5807, lot 639-
4520 Waldo Avenue – Fieldston Historic District
A neo-Colonial style house built circa 1933-38. Application is to demolish the garage, construct additions, and alter the façade.
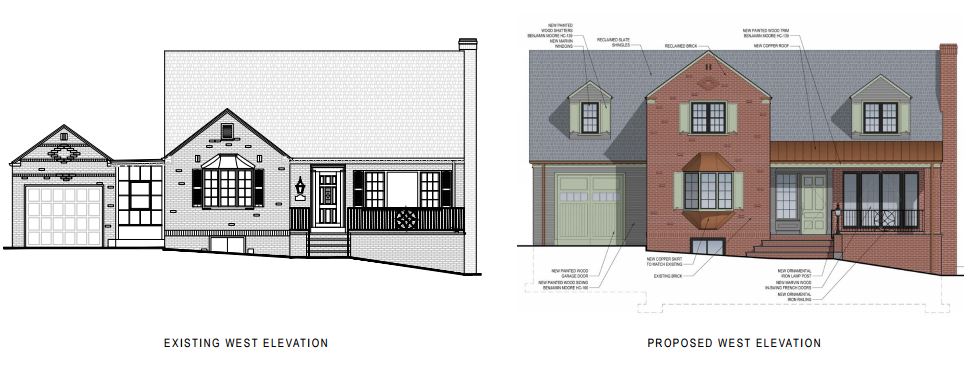 This modest house reflects its time—developed in a picturesque style the 1930s determined by the strict guidelines of the Fieldston Property Owners Association. This house remains largely intact, save for a rear dormer which exapnded the house, which was successful, as it preserved the scale and façade of the dwelling. HDC suggests pursuing this strategy again, as the current proposal is a huge intervention and destroys the careful proportions of this historic property.
This modest house reflects its time—developed in a picturesque style the 1930s determined by the strict guidelines of the Fieldston Property Owners Association. This house remains largely intact, save for a rear dormer which exapnded the house, which was successful, as it preserved the scale and façade of the dwelling. HDC suggests pursuing this strategy again, as the current proposal is a huge intervention and destroys the careful proportions of this historic property.
LPC determination: NO ACTION
Item 2
CERTIFICATE OF APPROPRIATENESS
BOROUGH OF Manhattan
162669- Block 2109, lot 97-
432 West 162nd Street – Jumel Terrace Historic District
A transitional Romanesque Revival style rowhouse designed by Henry Fouchaux and built in 1896. Application is to construct a rooftop addition and rear yard deck.
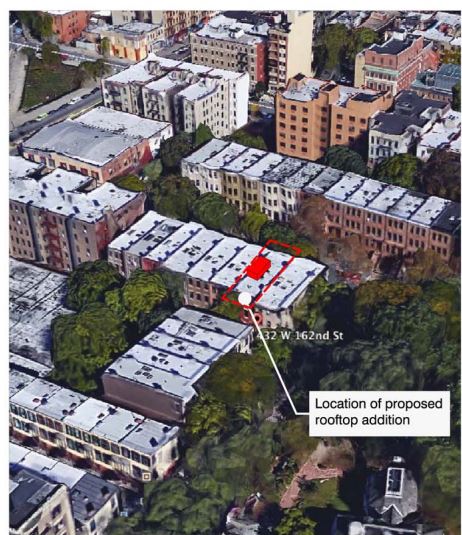
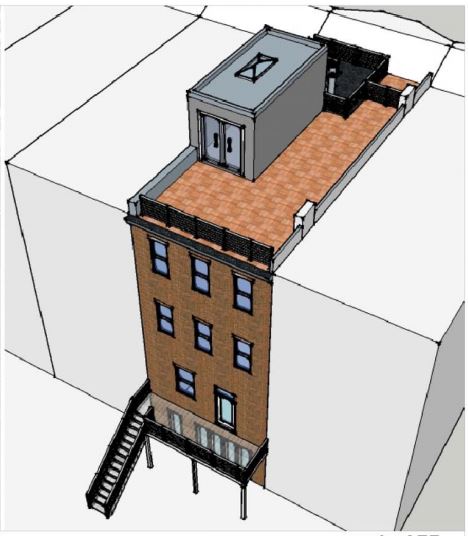 The time has come when rooftop and rear yard accretions have arrived in the unscathed historic districts of uptown Manhattan. While this proposal is not egregious, it is the first addition to a fully-intact row of 1896 townhouses, and this trend inevitably, however slow, will continue. With that in mind, HDC emphasizes the importance of precedent in reviewing this proposal. The two issues at hand are visibility and aesthetics: this outcropping will be highly visible from Morris Jumel Park and neighboring streets, and it is also dismal in its appearance. We ask for a reconsideration of where and how it is situated, and a different selection of materials.
The time has come when rooftop and rear yard accretions have arrived in the unscathed historic districts of uptown Manhattan. While this proposal is not egregious, it is the first addition to a fully-intact row of 1896 townhouses, and this trend inevitably, however slow, will continue. With that in mind, HDC emphasizes the importance of precedent in reviewing this proposal. The two issues at hand are visibility and aesthetics: this outcropping will be highly visible from Morris Jumel Park and neighboring streets, and it is also dismal in its appearance. We ask for a reconsideration of where and how it is situated, and a different selection of materials.
LPC determination: Approved in part/NO ACTION
Item 5
CERTIFICATE OF APPROPRIATENESS
BOROUGH OF Manhattan
177124- Block 1507, lot 4-
1143 Fifth Avenue – Carnegie Hill Historic District
A neo-Federal style apartment building designed by J. E. R. Carpenter and built in 1922-23. Application is to construct a multi-story rooftop addition, alter secondary façades and install a new sidewalk entry canopy and garden.
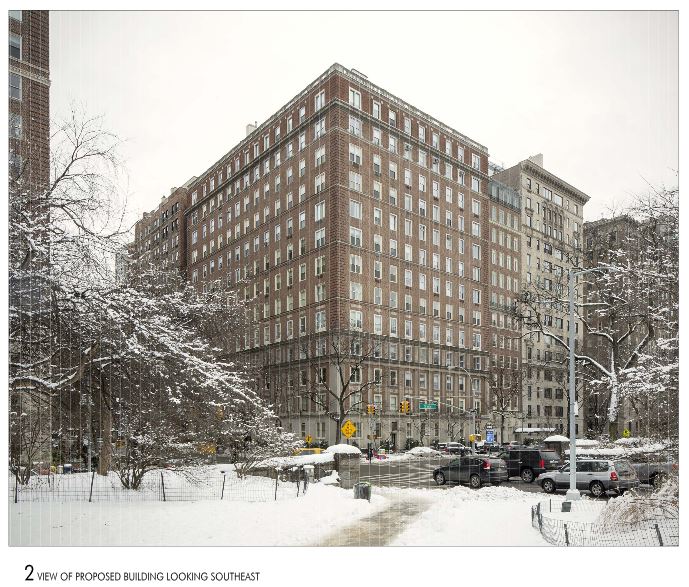
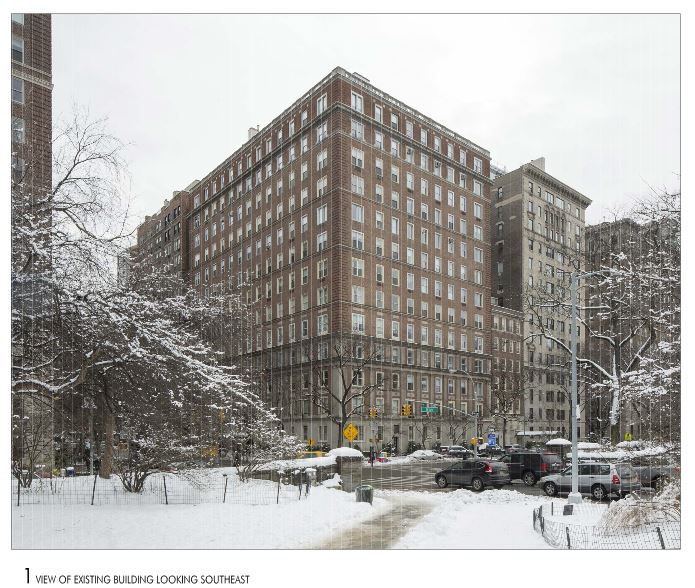 Regarding the new top of the building, HDC finds the design harmonious but extremely large. Does everything need to be built to bulk? While this building is an anomaly in Carpenter’s portfolio, it was purpose-built as a modest upscale apartment building, which is a contributing building in the district. This is a major vertical extension to an existing historic building and HDC feels that this is an enormous ask in terms of appropriateness, especially considering how controversial one and two story rooftop additions in certain areas remain.
Regarding the new top of the building, HDC finds the design harmonious but extremely large. Does everything need to be built to bulk? While this building is an anomaly in Carpenter’s portfolio, it was purpose-built as a modest upscale apartment building, which is a contributing building in the district. This is a major vertical extension to an existing historic building and HDC feels that this is an enormous ask in terms of appropriateness, especially considering how controversial one and two story rooftop additions in certain areas remain.
The original building should be celebrated, and to this end, eliminate the canopy. The existing and proposed canopies clutter the façade of the historic building and add nothing aesthetically. The window openings and configuration are differentiated from the historic stories below, which are an appropriate choice, but we feel the new fenestration could be applied in simple double-hung, one over ones as opposed to casements.
LPC determination: NO ACTION
Item 11
CERTIFICATE OF APPROPRIATENESS
BOROUGH OF Manhattan
171673- Block 589, lot 48-
235 Bleecker Street – Greenwich Village Extension II Historic District
A complex of buildings built between 1822 and 1859, and later altered in the Italianiate style c. 1870. Application is to legalize the installation of a storefront in non-compliance with Certificate of No Effect 16-5887.
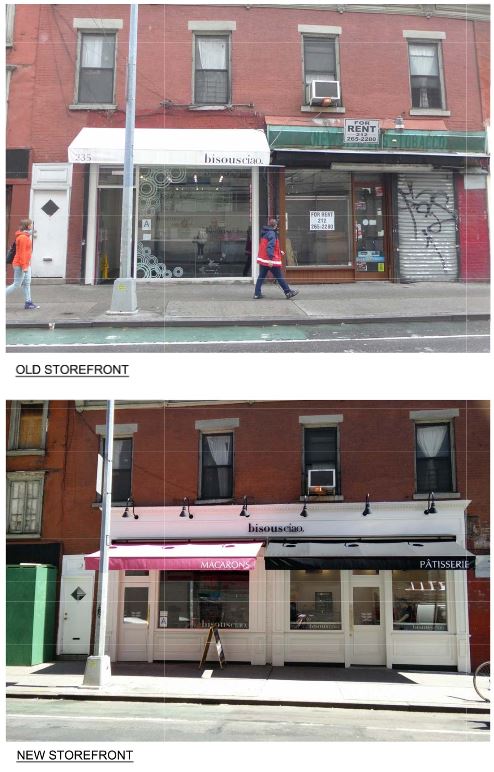 HDC finds the signage pediment to be too heavy-handed and its stark white color to be a bit alien and overwhelming to this façade. With so many historic storefronts in Greenwich Village, perhaps further study could produce a more appropriate result.
HDC finds the signage pediment to be too heavy-handed and its stark white color to be a bit alien and overwhelming to this façade. With so many historic storefronts in Greenwich Village, perhaps further study could produce a more appropriate result.
LAID OVER
Item 12
CERTIFICATE OF APPROPRIATENESS
BOROUGH OF Manhattan
166400- Block 471, lot 58-
190 Grand Street – Individual Landmark
A late-Federal style rowhouse, built in 1833 and altered c. 1930 with a ground-floor storefront and residential entry. Application is to replace and enlarge the rear dormer.
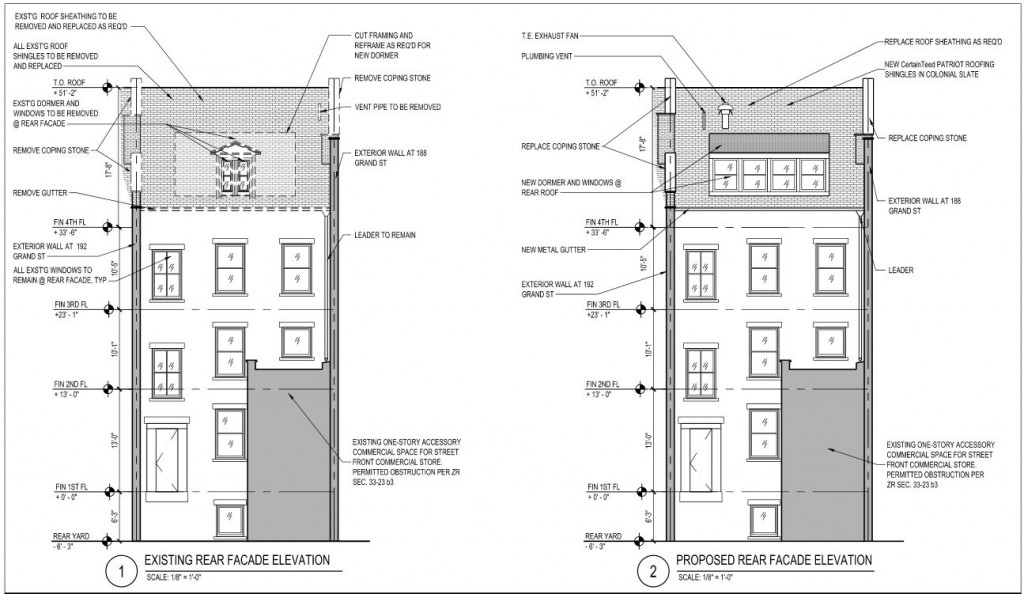 Given this building’s Individual Landmark status, its significant age, and its distinction as one of the city’s few protected Federal houses, HDC feels that it should be treated far more sensitively. We disagree with any plans to demolish dormers on Federal houses and feel that the roof configuration needs to be preserved, no matter what.
Given this building’s Individual Landmark status, its significant age, and its distinction as one of the city’s few protected Federal houses, HDC feels that it should be treated far more sensitively. We disagree with any plans to demolish dormers on Federal houses and feel that the roof configuration needs to be preserved, no matter what.
LPC determination: Approved
Item 15
CERTIFICATE OF APPROPRIATENESS
BOROUGH OF Manhattan
142666- Block 591, lot 45-
327 Bleecker Street – Greenwich Village Historic District
A four story building originally constructed as a two-story house in 1832-33, and altered in the 19th and 20th centuries. Application is to demolish the building and construct a new building.
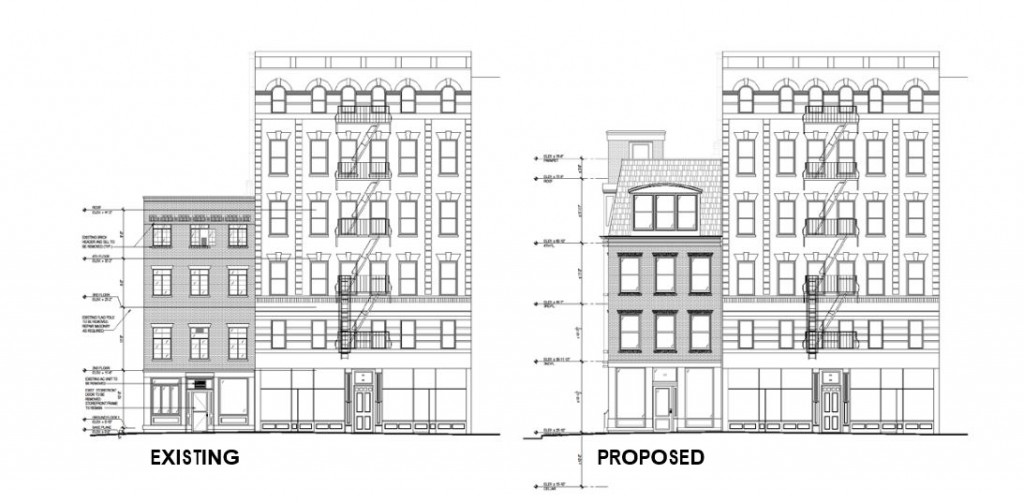 HDC finds the proposed new building to be problematic, as it neither replicates the original structure, nor interprets it, but rather picks up on details of the district in a somewhat random and, in the case of the mansard roof, clumsy way. We would, of course, prefer to see this building restored, as previously approved, and wonder if the building could be braced in steel and the original material preserved. If not, the second best alternative would be to rebuild to match the original condition.
HDC finds the proposed new building to be problematic, as it neither replicates the original structure, nor interprets it, but rather picks up on details of the district in a somewhat random and, in the case of the mansard roof, clumsy way. We would, of course, prefer to see this building restored, as previously approved, and wonder if the building could be braced in steel and the original material preserved. If not, the second best alternative would be to rebuild to match the original condition.
LPC determination: NO ACTION
Item 18
CERTIFICATE OF APPROPRIATENESS
BOROUGH OF Manhattan
174163- Block 233, lot 17-
151 Grand Street – SoHo-Cast Iron Extension Historic District
A Queen Anne style loft building designed by F. & W. E. Bloodgood and John B. Snook & Sons, and built in 1889-90. Application is to construct a rooftop addition, install storefront infill, and a barrier-free access ramp.
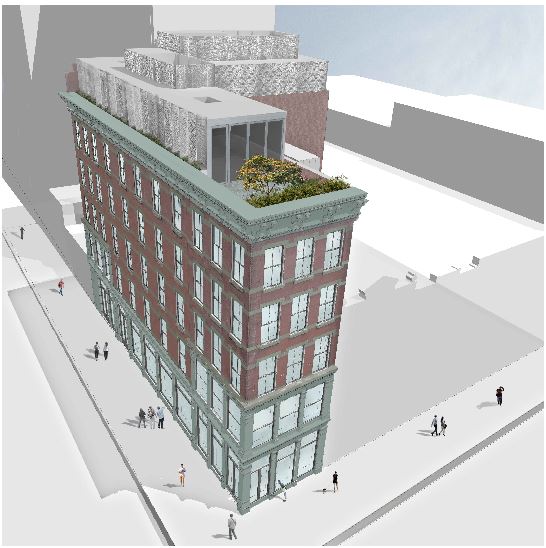 Historic inspired storefronts on old buildings just look better, and this prominent corner building will gain certain curb appeal from this renovation. Since this is a corner building, though, the shiny rooftop addition is very much in-your-face. Since this building is L-shaped, there is the advantage of adding the majority of bulk on the rear portion of the roof, and HDC suggests pursuing this, rather than cramming glass right up against the cornice along the Lafayette Street facade.
Historic inspired storefronts on old buildings just look better, and this prominent corner building will gain certain curb appeal from this renovation. Since this is a corner building, though, the shiny rooftop addition is very much in-your-face. Since this building is L-shaped, there is the advantage of adding the majority of bulk on the rear portion of the roof, and HDC suggests pursuing this, rather than cramming glass right up against the cornice along the Lafayette Street facade.
LPC determination: NO ACTION
Item 21
CERTIFICATE OF APPROPRIATENESS
BOROUGH OF Manhattan
176621- Block 643, lot 43-
60-74 Gansevoort Street – Gansevoort Market Historic District
A market building built in 1940-42 and altered in 1949-50; and five neo-Grec style tenement buildings designed by George B. Pelham and built in 1880-81, and altered as a market building in 1940 by Voorhees, Walker, Foley and Smith. Application is to demolish the western building and construct a new building, and to construct rooftop additions, replace windows, install storefront infill, install lighting and signage, and perform excavation.
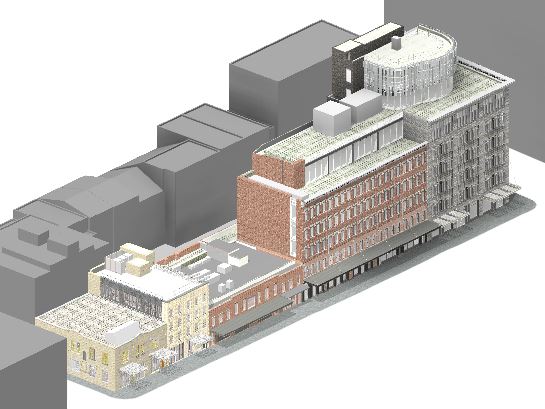 The Gansevoort Market Historic District is a small district, comprised of four east-to-west streets: West 14th, West 13th. Little West 12th, and Gansevoort. Of these small blocks, Gansevoort Street is the only remaining intact street of market buildings, of which this district is aptly named. HDC is pleased with the work proposed for two thirds of the block, for addresses 46-58, as the restoration of the historic buildings is laudable and the new construction is quite thoughtful.
The Gansevoort Market Historic District is a small district, comprised of four east-to-west streets: West 14th, West 13th. Little West 12th, and Gansevoort. Of these small blocks, Gansevoort Street is the only remaining intact street of market buildings, of which this district is aptly named. HDC is pleased with the work proposed for two thirds of the block, for addresses 46-58, as the restoration of the historic buildings is laudable and the new construction is quite thoughtful.
However, this street’s low scale is integral to the sense of place, and the heights proposed for Nos. 60-74 effectively destroy the character-defining element of scale in this historic district. While the new construction is elegantly designed and historically polite, it is not reflective of the period of significance for which this district was designated. These buildings were intentionally reduced to two stories at the height of market commerce, and HDC asks that if these buildings are permitted to expand, that they expand in a manner which is different both in style and in plane from the historic buildings.
LPC determination: NO ACTION
Item heard at Public Meeting 11/15/15
CERTIFICATE OF APPROPRIATENESS
BOROUGH OF Manhattan
175204- Block 838, lot 48-
404 Fifth Avenue – Individual Landmark
A neo-Classical and Chicago School of Architecture style store and loft building designed by Warren & Wetmore and built in 1914. Application is to replace storefront infill.
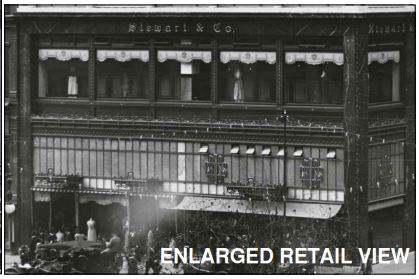
 Inspiring historic photographs were furnished as a part of this application, revealing the original storefront and showrooms’ configuration. This building’s bottom has been mangled with infill, and while this application proposes to change a small slice of it, we err on the side of caution. While innocuous on its face, the Committee feels that replacing infill with glass and aluminum tubing is not the direction to go, especially when there is such much archival evidence on hand.
Inspiring historic photographs were furnished as a part of this application, revealing the original storefront and showrooms’ configuration. This building’s bottom has been mangled with infill, and while this application proposes to change a small slice of it, we err on the side of caution. While innocuous on its face, the Committee feels that replacing infill with glass and aluminum tubing is not the direction to go, especially when there is such much archival evidence on hand.
LPC determination: Approved with modifications



