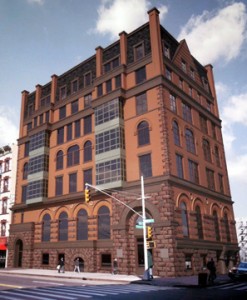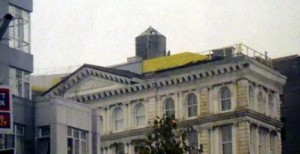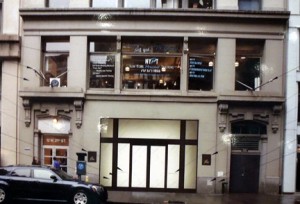April 24, 2012
Item 25
CERTIFICATE OF APPROPRIATENESS
BOROUGH OF MANHATTAN
125776- Block 1750, lot 34-
81 East 125th Street – Mount Morris Bank, Individual Landmark
A Queen Anne/Romanesque Revival style bank building designed by Lamb and Rich and built in 1883-84 and enlarged 1889-90. Application is to reconstruct the partially demolished building.

Sitting on a prominent corner 125th Street and Park Avenue adjacent to the Metro-North station, the former Corn Exchange Building has over the years sadly crumbled before the eyes of neighborhood residents, commuters, and preservationists. HDC is very happy to see a proposal to bring back this long neglected individual landmark, but we feel that this proposal does not yet fulfill the need.
The proposed is neither a true reconstruction, nor a modern interpretation. Either approach could be taken here, but it should reflect the exquisite details which, as Christopher Gray described them, gave the original building “the effect of half a dozen strong cups of coffee.” Overall, this proposal feels very flat, the strong coffee replaced with decaf. The distinctive mansard roof has been straightened up giving the gables less prominence while the angles of the projecting bay windows have been boxed off. The soaring chimneys seen in historic photographs have been reduced to stubs roughly even with the roofline. Also missing are details such as the beautiful divided lights in the the transoms. It is troublesome that the remaining historic piece of the structure, the base, is proposed to feature large empty plates of glass in its window openings. We also find that the materials such as fiber glass for the cornice and dormers or synthetic slate are not up to par for such a prominent individual landmark
After all its been through, decades of neglect, a fire that destroyed the two upper floors and a Department of Building ordered demolition that took most of the rest, the Corn Exchange, the visual gateway to Harlem, deserves the best care possible.
LPC determination: no action
Item 7
CERTIFICATE OF APPROPRIATENESS
BOROUGH OF MANHATTAN
124848- Block 530, lot 41-
54 Bond Street – Bowerie Lane Theater, Individual Landmark
A French Second Empire style building designed by Henry Engelbert and built in 1874. Application is to enlarge an existing rooftop addition.

HDC finds the proposed takes an already unfortunate situation of a visible rooftop addition on this wonderful individual landmark and makes it worse by adding to it at its most visible location. Other options of rearranging the accretions should be considered to move most to the western half of the building and away from Bowery. Differentiating the additions with other materials or a setback could also help decrease the the perceived bulk.
LPC determination: approved in part
Item 12
CERTIFICATE OF APPROPRIATENESS
BOROUGH OF MANHATTAN
125928- Block 744, lot 8-
357 West 20th Street – Chelsea Historic District
An Italianate style rowhouse built in 1858. Application is to alter the rooftop dormers.
HDC finds in general that this is a very sensitive project that will recall the original rear dormers while allowing for a little more headroom and use in this attic space. Our only comment is that the large plate of glass between the two windows feels a little out of place, and we suggest that two double hung windows or some other further division be used here instead. All in all though it is refreshing to see such a thoughtful project and applicants who obviously love their historic home and are dedicated to their roles as good stewards.
LPC determination: approved with modifications
Item 13
CERTIFICATE OF APPROPRIATENESS
BOROUGH OF MANHATTAN
129583- Block 822, lot 49-
12 West 21st Street – Ladies’ Mile Historic District
A neo-Renaissance style store and loft building designed by Buchman & Fox and built in 1907. Application is to install storefront infill.
While it is nice to see 12 West 21st Street begin to peel back the layers added to its base, as neighboring examples and a photo taken about the time of the building’s construction show, the entire framing should be removed. Whatever interior issues there might be, they could certainly be worked around. Restoring the proportions and openness of the original design would be a great improvement to this Buchman & Fox building and to the streetscape of West 21st Street.
LPC determination: approved with modifications
Item 16
CERTIFICATE OF APPROPRIATENESS
BOROUGH OF MANHATTAN
129479- Block 1111, lot 1-
Central Park Mineral Spring Building – Central Park, Scenic Landmark
An English Romantic style park designed by Frederick Law Olmsted and Calvert Vaux in 1856; a comfort station and concession building built c. 1959; and a zoo remodeled from a menagerie in 1936 and again in the 1980’s. Application is to install wifi antennas.
HDC finds that the WiFi equipment, particularly the one on the zoo building, is to visible and out of place on these Central Park structures. While WiFi access is a laudable goal, it must be done carefully. Last fall a series of applications to legalize telecom antennas were denied with commissioners telling the applicants that industry and technology should rise to the quality and creativity that landmarks deserve. We ask that similar care be taken here.
LPC determination: approved with modifications
Item 30
CERTIFICATE OF APPROPRIATENESS
BOROUGH OF BROOKLYN
125844- Block 1144, lot 56-
588 Vanderbilt Avenue – Prospect Heights Historic District
A Romanesque Revival/Renaissance Revival style flats building designed by Timothy Remsen and built in 1891. Application is to legalize alterations to the stoop and replacement of ironwork at the gate and areaway without LPC permits.
While the return of iron newel posts would be ideal, the stoop work carried out does clean up 588 Vanderbilt Avenue. HDC finds though that the fence and gate are too tall and have already set a bad precedent with a neighboring building installing a similar fence after this one was put in. Instead, we ask that the fence height be brought down to the height of the posts, if not the original height, and that its design be based on the prior ironwork or other historic ironwork in the district.
LPC determination: approved with modifications
