Item 1
LP – 2505
BOROUGH OF MANHATTAN
THE RAINBOW ROOM, 30 Rockefeller Center
The Historic Districts Council is the advocate for New York City’s designated historic districts, landmarks and buildings meriting preservation.
The Rainbow Room is already a landmark in the hearts and minds of many throughout the world. Built in the midst of the Depression, the Rainbow Room, with its domed ceiling of changing colors, revolving dance floor and 24-foot-tall windows providing unmatched city views, instantly became synonymous with New York City glamour. Over the decades it has retained that image, playing host to luminaries in the fields of arts and entertainment, politics and diplomacy, and philanthropy and business. For the many who have never visited, it is a well-known site in popular culture, featured in films from Fred Astaire and Ginger Rogers in “Swing Time” to Tom Hanks and Meg Ryan in “Sleepless in Seattle.”
The Rainbow Room and Associated Spaces are integral parts of the designated RCA Building and Rockefeller Center as a whole. Even considering the relatively recent renovation by Hugh Hardy, a project which was reported to be more interpretive than scientific, the room retains its special place in the pantheon of uniquely New York settings. Furthermore, its merits as an aesthetic and cultural landmark rank it with the rest of the complex, its designated exteriors, outdoor public space, and many of its interiors, and it deserves the same recognition, respect and protection.
HDC understands the complicated issues of designating and regulating an Interior Landmarks, and we thank the commission for bringing this important space to a hearing today.
Item 10
CERTIFICATE OF APPROPRIATENESS
BOROUGH OF MANHATTAN
129093- Block 1409, lot 50-
170 East 75th Street – Upper East Side Extension Historic District
An Arts and Crafts style rowhouse designed by Hill and Stout and built in 1880-81, and converted into an automobile stable in 1902. Application is to construct additions and modify the primary facade and roof dormer.
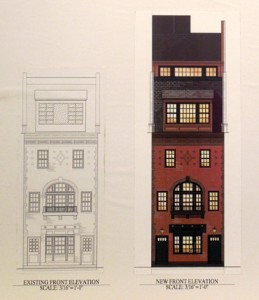
168-176 East 75th Street is an interesting row of houses converted in 1902 into what was then called automobile stables. As the New York Times pointed out soon after their completion, they were likely the first automobile garages built for private use in the city.
With this history in mind, HDC asks that the existing ground floor configuration and infill remain. While the central windows date to after 1939, they better recall the garage door opening that had been here than the proposed. Also the side doors are indicated as being possibly historic in the designation report. Rather than replacing them HDC asks that other solutions be considered such as painting the glass, installing frosted glass, or simply using curtains.
Finally, HDC finds that the proposed rooftop addition takes too many cues from the unfortunate, pre-designation addition next door. Changes should be made to ensure that a similar intrusion does not find its way onto this lovely row. It should be pulled away from the back wall of the building in order to allow for a better reading of the original massing.
LPC determination: approved in part
Item 14
CERTIFICATE OF APPROPRIATENESS
BOROUGH OF MANHATTAN
130884- Block 544, lot 72-
27 East 4th Street – NoHo Extension Historic District
A garage and repair shop designed by Herman Kron and built in 1945-46. Application is to demolish existing building and construct a new building.
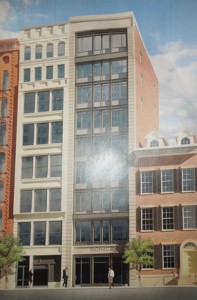
Council member Rosie Mendez, neighbors, local preservationists and HDC campaigned fiercely to include this site in the NoHo Historic Districts Extension, with the full awareness that someday it would be developed and that development should be regulated by the LPC to better complement the existing historic streetscape. The day has now come and unfortunately, HDC finds that the proposed new building to be a watered-down version of a store and loft building. Classic NoHo buildings have the classical division of a distinctive base, shaft and capital. The fenestration of the proposed is far too repetitious, and, rather than finishing off at the top, the building just abruptly stops when it reaches the western neighbor’s height. The façade of dark spandrel glass and metal within a stone frame risks looking like a dark void. More articulation and consideration of color and material are needed to create a building as lively as others in the district.
While the proposed seems to be responding to its neighbor to the west, attention must also be paid to the neighbor to the east, one of New York City’s most charming and historic little treasures, the Merchant’s House. HDC is very concerned about the safety of this individual landmark on a block long plagued with building stability issues. It is good to see the applicant now has detailed plans for for the excavation and construction and how the Merchant’s Hssue will be protected and monitored. It is a very time consuming and expensive procedure though, and it is important that not a single misstep is made. For example, in pouring of the new slab, each layer of concrete must cure to seven-day strength before the next pour is made, a task that can not be hurried. We urge extreme care, constant vigilance and communication between the applicant, their engineer, the LPC, the Merchant’s House, and its engineer. Good intentions on paper must be followed through precisely to ensure that the extensive work and resources, both public and private, that have gone into safeguarding the Merchant’s House is not negated.
LPC determination: no action
Item 4
CERTIFICATE OF APPROPRIATENESS
BOROUGH OF BROOKLYN
133663- Block 300, lot 7-
118 Congress Street – Cobble Hill Historic District
A row of four Italianate style rowhouses built c. 1850s and altered for institutional use, and a two-story building built c. 1983. Application is to alter the front and rear façades of the rowhouses and construct rooftop additions, and to demolish the modern building and construct five rowhouses.
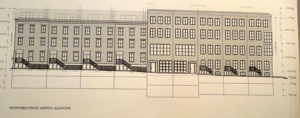
HDC has concerns that elements of this new design are more appropriate to historically industrial districts rather than the Cobble Hill Historic District. For example, the steel stoops with side stairs (a material and a configuration that have little or no precedent in this district) proposed for both the mid-19th century rowhouses and the new construction remind us of modified loading platforms. Metal entrance doors on the new houses also lend an industrial touch. The window openings feel over scaled for residential buildings in this district, particularly the single large opening on the second floor of the two left hand houses. We ask that the design be rethought to incorporate more of the residential character of the neighborhoid that has attracted so many to call the historic district home.
LPC determination: no action
Item 13
CERTIFICATE OF APPROPRIATENESS
BOROUGH OF MANHATTAN
133908- Block 231, lot 3-
305 Canal Street – SoHo-Cast Iron Historic District
An Italianate style store and loft building constructed circa 1863. Application is to establish a Master Plan governing the future installation of painted wall sign.
Item 12
CERTIFICATE OF APPROPRIATENESS
BOROUGH OF MANHATTAN
134395- Block 475, lot 33-
60 Grand Street – SoHo-Cast Iron Historic District
A neo-Classical style store building designed by Cleverdon and Putzel and built in 1895-96. Application is to establish a Master Plan governing the future installation of painted wall signs.
While much of the content of these proposed master plans are appropriate and adhere to the guidelines the Commission has followed for the past decade or so as well as the few previously approved master plans for such signage, HDC continues to be concerned about the issues of photorealism and the number of colors allowed. Much attention is paid to the placement of lot line windows and other alterations to side façades that may draw attention away from primary facades, and similar consideration should be given in the case of painted wall signs. Photorealistic imagery has more depth and visual articulation than simpler graphic images or text and therefore could have more of a visual impact on the protected architectural features of the buildings. In essence, we are concerned that the more detailed the advertisement is, the more the historic buildings transform into mere billboards. A master plan allows an expedited permit for new signs (which we appreciate the need for) without a public hearing. In return though, the master plan should at least conform to the Commission’s guidelines to create simpler signage that balances the need of advertisers and the historic district.
LPC determination: approved with modifications
Item 3
CERTIFICATE OF APPROPRIATENESS
BOROUGH OF BRONX
135052- Block 5822, lot 2688-
4750 Iselin Avenue – Fieldston Historic District
A mid-20th century Moderne style house designed by Nishan Balikjian and built in 1966-69. Application is to construct a rooftop addition.
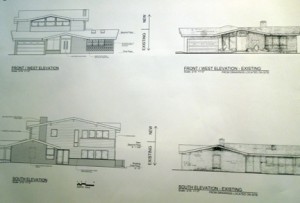
4750 Iselin Avenue is an interesting mid-century Moderne piece of the Fieldson Historic District. On the front façade the proposed addition allows for the reading of the original house and relates nicely to it in design. On the secondary façades though, the characteristically mid-century horizontality of the house is lost in the addition. HDC asks that the addition be pulled away a bit from the original façade planes and more of the distinctive roofline be retained as well as the brick classing so that the house’s original massing and design may be better recalled.
LPC determination: no action
Item 10
CERTIFICATE OF APPROPRIATENESS
BOROUGH OF MANHATTAN
135104- Block 1381, lot 63-
12 East 67th Street – Upper East Side Historic District
An altered Regency Revival style townhouse built in 1879 and re-designed in 1920 by James Gamble Rogers, and altered in 1978. Application is to alter the façade and create an areaway.
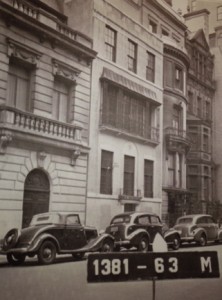
HDC applauds the applicant for taking on the restoration of 12 East 67th Street. We find that this proposal is a wonderful start and that, with a few more details from the clear tax photo, the full charm of James Gamble Roger’s 1920 re-design can revived. In particular, we urge the return of the small roof detail over the third floor windows and use divided light double hung windows on the upper floor.
LPC determination: approved with modifications



