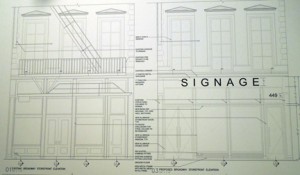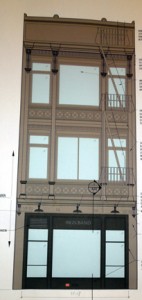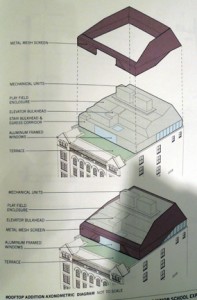March 20, 2012
Item 5
CERTIFICATE OF APPROPRIATENESS
BOROUGH OF BROOKLYN
128751- Block 1145, lot 8-
611 Vanderbilt Avenue – Prospect Heights Historic District
A Renaissance Revival style store and flats building designed by Peter M. Cassidy and built in c. 1893. Application is to legalize the replacement of storefront infill and an exterior security gate without LPC permits.
HDC is opposed to the legalization of this storefront infill at 611 Vanderbilt Avenue. The aluminum storefront lacks the details expected in an historic district and is little improvement over the previous one. It is unlikely the Commission would have approved this had it come before you as a proposal for new work, and HDC urges you not approve it after the fact. We also recommend that an interior security gate be considered in place of the illegal exterior gate. At the very least the housing should go on the interior. It is little comfort to know the present housing is hidden by the grandfathered awning when that awning is so inappropriate.
LPC determination: storefront approved, exterior security gate denied
Item 10
CERTIFICATE OF APPROPRIATENESS
BOROUGH OF MANHATTAN
127332- Block 231, lot 36-
449 Broadway aka 26 Mercer St. – SoHo-Cast Iron Historic District
A store building, built in 1868, and a store and loft building built in 1855. Application is to install storefront infill and signage.
HDC finds that the 1990s LPC-approved storefront infill is more appropriate than this aluminum and glass proposal. The detailed wood panels, the proportions, and the ratios of glass to solid are all preferable in the existing.
While it is nice that the shutters on the Mercer Street elevation will be retained, we find the portions of glass that would be left exposed under the shutters odd. A more solid base to the storefront that meets the bottom of the shutters or another shutter on the lower portion allowing the whole storefront to be closed would look less awkward.
Finally, we find that the boards have a number of discrepancies and ask the project be thoroughly discussed and analyzed so that it is clear what is being proposed.
LPC determination: approved with modifications
Item 11
CERTIFICATE OF APPROPRIATENESS
BOROUGH OF MANHATTAN
127301- Block 583, lot 50-
11 St. Luke’s Place – Greenwich Village Historic District
An Italianate style rowhouse built in 1852. Application is to construct rooftop and rear yard additions, reconstructed the rear façade and excavate the rear yard.
While the unusual context of a public park could excuse a rooftop addition noticeable over a secondary façade, HDC finds in this case that the proposed is inappropriate as it is visible over the front façade. We do not have any issues with the size of the addition in the rear yard, but ask that the glazing be reduced by creating more of a delineation between the two lower floors. Also, the top floor fenestration should be retained. Symmetry is not needed at this location if it never existed here. Finally, HDC is concerned about the extent of the proposed excavation both for its permanent effect on the garden atmosphere of the garden core and the risk it poses to this mid-19th century row of homes.
LPC determination: approved with modifications
Item 15
CERTIFICATE OF APPROPRIATENESS
BOROUGH OF MANHATTAN
120337- Block 673, lot 1-
220 12th Ave 261-279 11th Ave. – West Chelsea Historic District
A complex of American Round Arch style warehouse buildings designed by George B. Mallory and Otto M. Beck and built in 1890-91. Application is to establish a master plan governing the future replacement of windows.
The Terminal Warehouse Company’s Central Stores is a large, very important piece of the West Chelsea Historic District, as its inclusion on the cover of the designation report readily illustrates. HDC appreciates the effort the applicant has made to create a master plan which respects the varied nature of the windows on these buildings, but we feel some changes to the plan are necessary.
HDC finds the use of aluminum to be an unfortunate choice. In general they appear too flat and lack spacers between the interior and exterior muntins. Details are key. When these problems are multiplied throughout the historic complex their effects will be multiplied also. We also question the use of one-over-one windows in the segmental arched openings. These and other areas of blank glass look out of keeping, and it would be a shame to doom them to this blank status for all time with a master plan.
Master plans offer the opportunity for time to be taken to properly bring a building back closer to its historic appearance. HDC asks that this proposed plan be modified to ensure a successful end result.
LPC determination: no action
Item 20
CERTIFICATE OF APPROPRIATENESS
BOROUGH OF MANHATTAN
117785- Block 824, lot 35-
1 West 22nd Street – Ladies’ Mile Historic District
A Beaux-Arts style store and loft building designed by Schickel & Ditmars and built in 1904. Application is to install storefront infill.
HDC applauds the return of a store cornice and brackets here at 1 West 22nd Street, but we ask that sheet metal rather than fiberglass be used, as the commission has regularly required in other storefront proposals. We also request that a material other than aluminum be considered as this district, famous for its stores, has suffered from too many stock aluminum storefronts.
LPC determination: no action
Item 28
CERTIFICATE OF APPROPRIATENESS
BOROUGH OF MANHATTAN
128788- Block 1220, lot 5-
175 West 89th Street – Claremont Stables, Individual Landmark
A Romanesque Revival style carriage house and stable designed by Frank A. Rooke and built in 1892. Application is to construct a rooftop addition, extend the parapet at the east façade, and construct a connecting bridge at the rear façade.
HDC finds that this large addition is simply too visible on this individual landmark, changing its character by diluting the impact of the prominent end gables. We ask that the addition be reduced so that this important design element can be read. This building already received a rooftop addition in 2007, and it must now be carefully considered how much more can be added to this individual landmark
LPC determination: approved



2 comments