HDC regularly reviews every public proposal affecting Individual Landmarks and buildings within Historic Districts in New York City, and when needed, we comment on them. Our testimony for the latest items to be presented at the Landmarks Preservation Commission is below.
Item 1
244 Adelphi Street – Fort Greene Historic District
CERTIFICATE OF APPROPRIATENESS, Docket #1930828
An Italianate style rowhouse built c. 1852. Application is to construct a rear addition and modify the roof.
While a two-story rear extension is a common and often reasonable request, the demolition and five foot extension of the building’s envelope on the upper stories is an overreach. HDC requests that the top floor remain intact with its corbelled cornice and punched openings. The totality of this aggressively “industrial-chic” design coupled a brick lattice work balcony is starkly foreign on an 1852 Italianate house in a very old Brooklyn neighborhood.
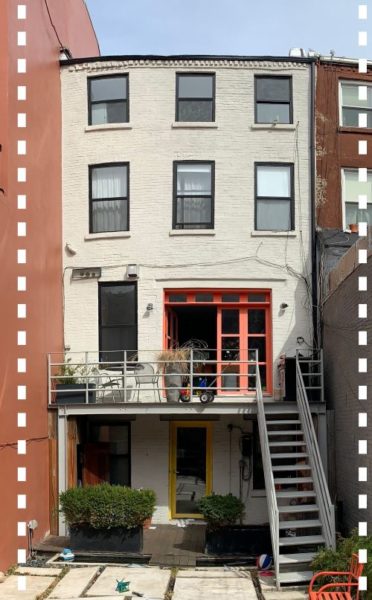
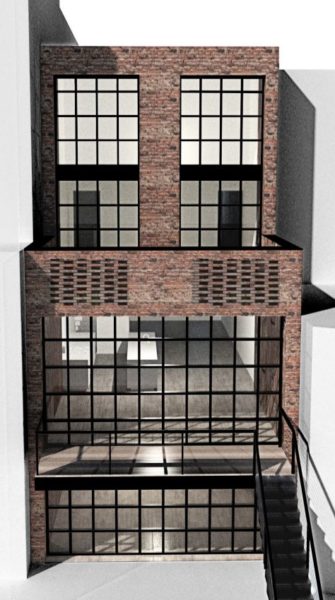
LPC determination: No Action
Item 2
246 Monroe Street – Bedford Historic District
CERTIFICATE OF APPROPRIATENESS, Docket #1922696
An altered rowhouse built in 1881. Application is to alter the front façade and roof, construct rear yard additions, and raise parapets and chimneys.
This is an ambitious proposal that will enhance this streetscape and the Bedford Historic District at large. HDC is comfortable with the choice to not have the upper story windows break the cornice line as they appear in the tax photo because of the problematic drainage issues inherent to that original design. While this is a wholesale win, it would be ideal if the applicant could employ real scalloped slate shingles on the new mansard roof instead of synthetic ones.
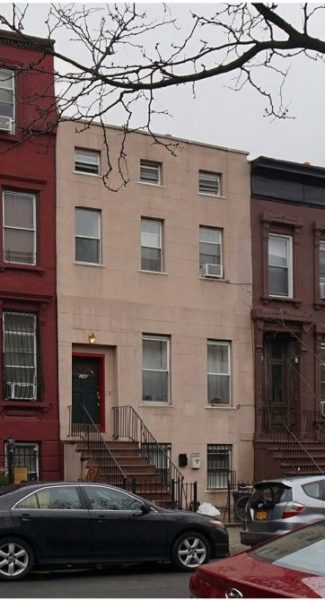
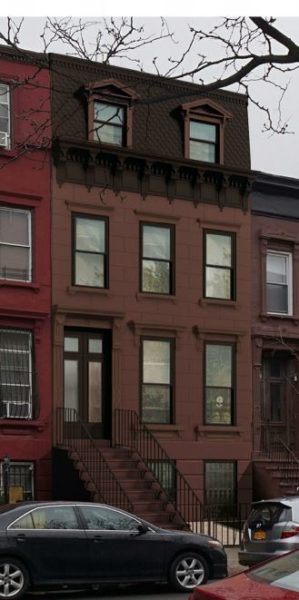
LPC determination: Approved with modifications
Item 3
2840 Atlantic Avenue – Empire State Dairy Company Buildings – Individual Landmark
CERTIFICATE OF APPROPRIATENESS, Docket #1934055
A former dairy production facility consisting of Renaissance/Revival style industrial buildings designed by Theobold Engelhardt and built in 1906-07 and Abstracted Classicist style buildings with Secessionist details designed by Otto Strack and built in 1914-15. Application is to modify openings, install infill, remove chimney stack, and allow the proposed building on the non-designated portion of the lot to cantilever over the Landmark site.
East New York is frankly a neighborhood under siege. When this administration unleashed the development potential within the area through the recent rezoning, numerous historic properties were placed in imminent danger, if only from the indirect effects of the sudden land rush. Despite surveys identifying numerous potential landmarks, East New York only had one landmark designated during the rezoning process: this one. This building truly has no equal; it is the only of its kind, as its colorful façade faience was commissioned specifically for this edifice. HDC asks that LPC deeply examine the proposal before you today, in the context of this building’s rarity as an ornamented factory building and the scarcity of landmarks in this section of the city.
The Empire State Dairy deserves nothing less than a first-class restoration prior to any further development. Contrary to the applicant’s purporting of a restoration, there are several troublesome aspects of the “restorative” work. One cannot propose restoration work without describing materials, and there is no information about the materiality of the windows, storefronts, or the original Empire Dairy Company signage. Although the drawings read “restore original pediment,” the proposed pediment is not the original at all. Tax photos as well as the original architect’s shop drawings clearly show a pediment with a clock; its flanking piers terminating in pyramids. This proposal leaves the pediment clock-less and retains the lopped-off appearance of the piers. This landmark deserves better.
As this building moves into its new identity as a residence, its defining industrial features must be preserved and remain legible. Specifically, the chimney must be retained at all costs, as it signifies this building’s history and identity as a factory building. The new construction’s proximity to the chimney is far too close, and recalls the visual disjunction and discomfort of building closely to a church steeple. The enormous difference in scales between the landmark and the proposed construction is quite severe, and is exasperated by the choice of cantilevers, which unnecessarily impinge on the landmark building. Cantilevers of this nature are seldom successful on most historic sites as they visually shift attention away from the historic building and towards looming, threatening bulk precariously perched above it. As a circus act, such tension is thrilling but as architecture, it’s unsettling. The massing should step away from the landmark, not hover over it, and any cantilever is unacceptable here.
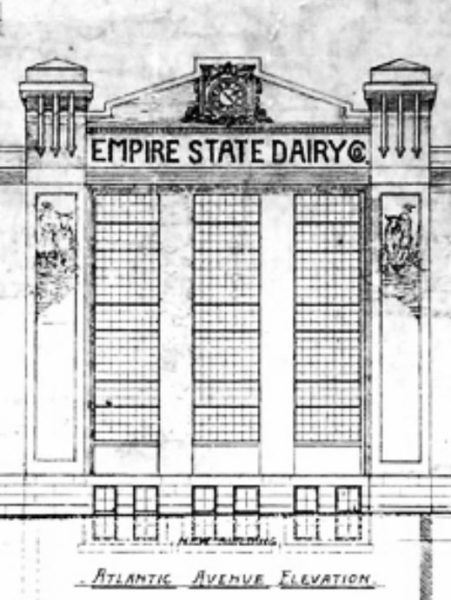
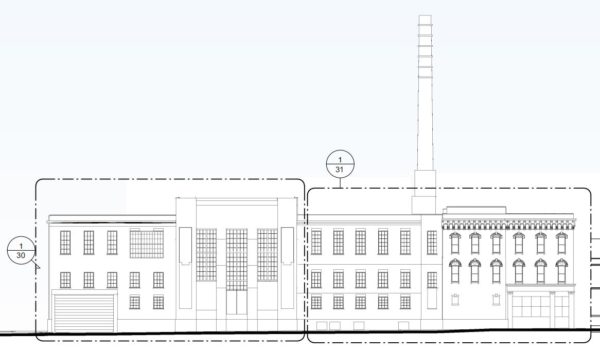
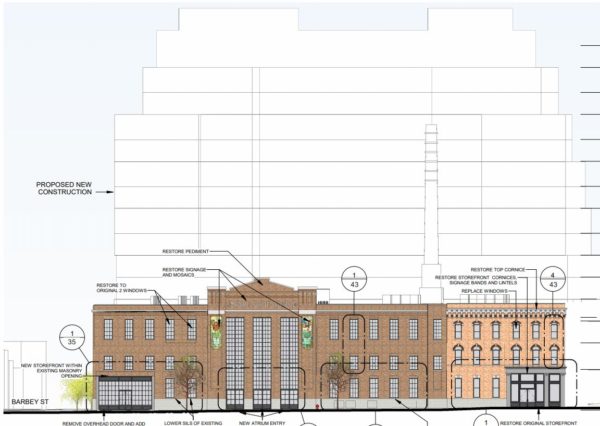
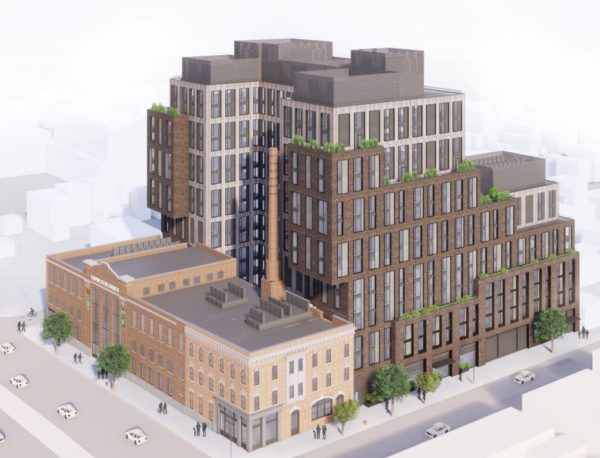
LPC determination: No Action
Item 4
203 Fenimore Street – Prospect-Lefferts Gardens Historic District
CERTIFICATE OF APPROPRIATENESS, Docket #1930432
A Colonial Revival style house designed by Axel Hedman and built in 1906. Application is to legalize the installation of vinyl siding and windows in non-compliance with Landmarks Preservation Commission permit(s).
HDC is pleased that this house was reconstructed after a devastating fire, instead of applying to demolish it. We understand that the applicant has had what must have been a very difficult time after a terrible tragedy and we admire his fortitude. However, this house’s journey is not over yet, as some of the details were reconstructed incorrectly. The new window dimensions were a particularly unfortunate choice, and while there was replacement siding at the time of designation, we ask that the LPC bring this house into compliance with the original permits issued for its rehabilitation. Other wood frame houses in New York City historic districts have been restored after similar fires and there is no reason to relax the standards here.
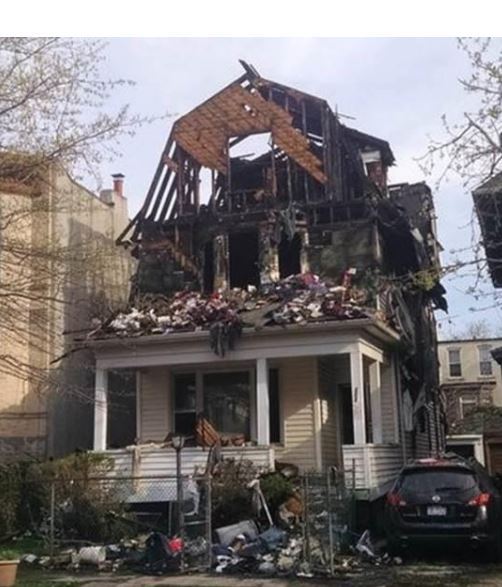
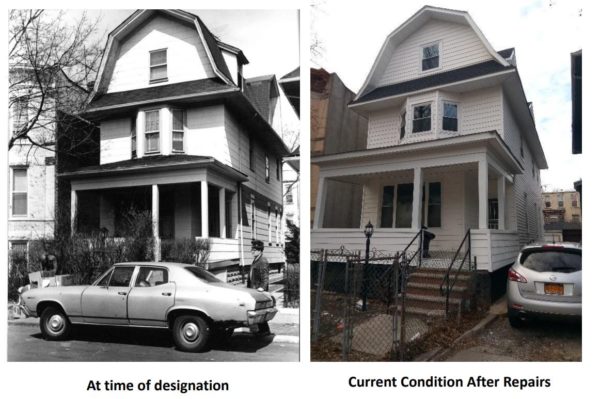
LPC determination: Approved with modifications
Item 7
202 Fifth Avenue – Madison Square North Historic District
CERTIFICATE OF APPROPRIATENESS, Docket #1937464
A Neo-Classical style office building designed by Buchman & Kahn, with Zimmerman, Saxe & Zimmerman, and built in 1918-19; and a Neo-Classical style bank and office building designed by Cass Gilbert and built in 1913. Application is to construct a rooftop addition, modify masonry openings, replace windows and infill, install signage, and remove portions of a wall between the buildings.
HDC appreciates the applicant’s outreach and presentation to our committee, which substantially aided in our understanding of this project. The design is creative and original, which is refreshing among the sea of glass boxes which are proposed to float on rooftops across the city, looking in totality like so much plastic floating on the ocean. However, there is a crucial issue of context regarding this design choice. This area of town and its historic districts—Madison Square North and Ladies’ Mile—is characterized by exuberantly ornamented architectural styles of their eras. Industrial historic districts like Gansevoort Market or DUMBO possess planar factory buildings with spare ornament, and better accommodate artful and sculptural additions such as the one proposed. There is a tension in the two bold styles in such close proximity to one another, here.
HDC is concerned about the size of this addition, which could possibly work in a version of itself if it were lower and set back. The desire of access to the roof has literally created a very large problem, as the bulkheads and elevator override, despite being clad in a demure hue, are collectively an enormous hulk that distracts and detracts from the composition. This volume also looms over the parapet of 202 Fifth Avenue, disrupting the characteristic billboard nature of this edifice facing Worth Square. This bulk is also at odds with the physicality of the block itself. The built organization of this block is of a stepped nature, with the smaller buildings at the south end, and skyscrapers at the north, visually progressing into the scale of midtown.
Finally, HDC understands that there is a fire code issue preventing the applicant from constructing anything here employing its own ceramics. We are of the mind that choosing GFRC as the primary construction material for a flagship retail store in Manhattan sullies the district and the brand itself, and encourage the LPC and the applicant to employ a quality material like terra cotta.
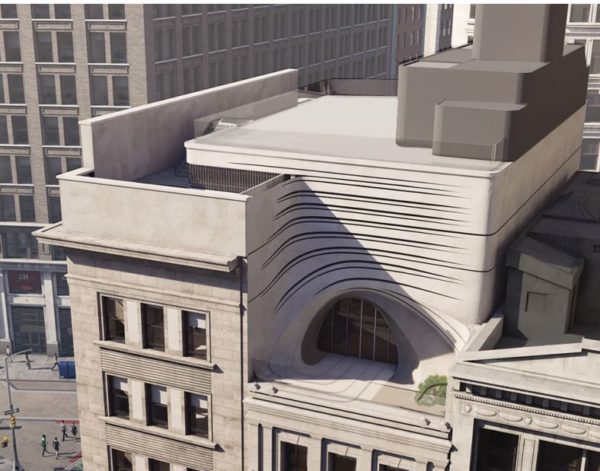
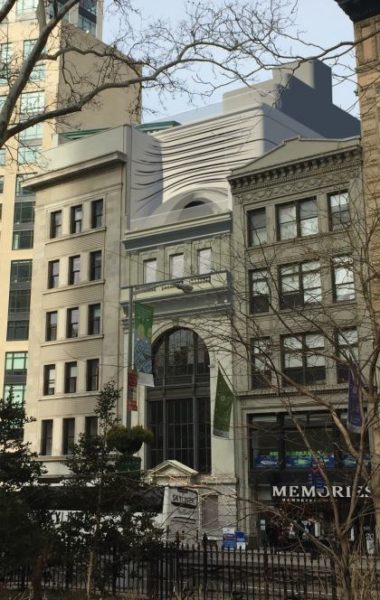
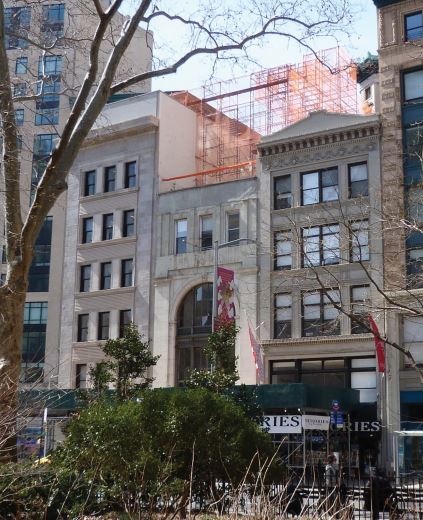
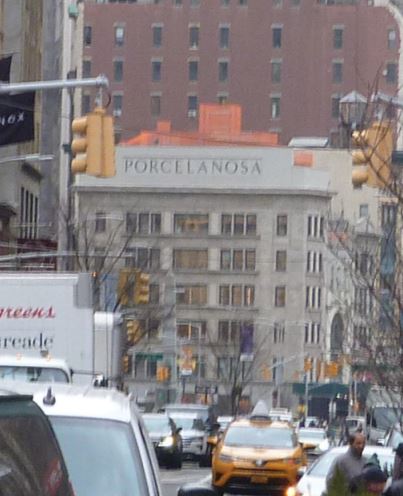
LPC determination: No Action
Item 9
4 Irving Place – Consolidated Edison Company Building – Individual Landmark
CERTIFICATE OF APPROPRIATENESS, Docket #1931682
A Classical Revival style skyscraper with Renaissance style motifs designed by Henry J. Hardenbergh and Warren & Wetmore and built in 1910-14 and 1926-1929. Application is to replace windows.
Two lauded New York City architectural designers created this iconic Union Square skyscraper: Henry J. Hardenbergh and later, the firm of Warren & Wetmore. While these two eras of architecture harmonize, the window materiality reveals their individual identities because copper windows were selected for the 1914 building, while the 1929 tower’s windows are bronze. Rather than erase this historical clue and regularize the color palette, HDC suggests selecting a patina green finish in all of the locations where windows were historically copper, and reserve the patinated bronze color selection for the tower.
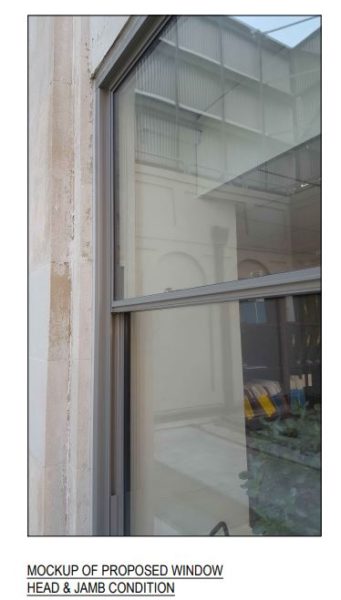
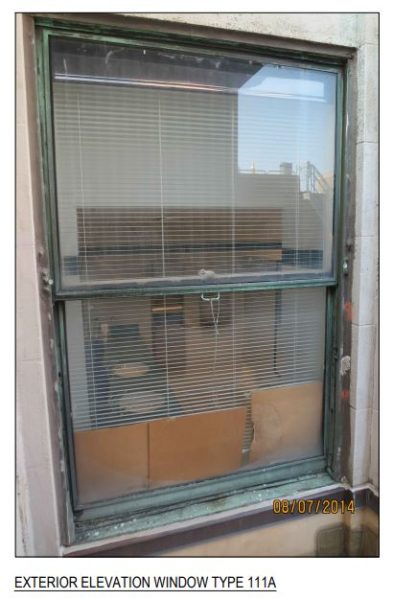
LPC determination: Approved



