HDC regularly reviews every public proposal affecting Individual Landmarks and buildings within Historic Districts in New York City, and when needed, we comment on them. Our testimony for the latest items to be presented at the Landmarks Preservation Commission is below.
Item 3
524-536 Halsey Street – Bedford Stuyvesant/Expanded Stuyvesant Heights HD
CERTIFICATE OF APPROPRIATENESS, Docket #1933040
An altered Queen Anne style garage building designed by Axel S. Hedman and built c. 1904, and a one-story utilitarian garage building built in the 20th century. Application is to demolish the one-story garage building and construct a new building, alter the front and rear facades of the three-story garage building, construct a rooftop addition, alter the front areaway, replace the sidewalk, and excavate at the rear.
HDC would like to commend the applicants for a proposal that represents a marked improvement over the plan approved in 2017. We are particularly appreciative of the paneled garage doors at the street level cleverly modeled on historic antecedents, which are indicative the thoughtfulness and attention to detail that went into this project.
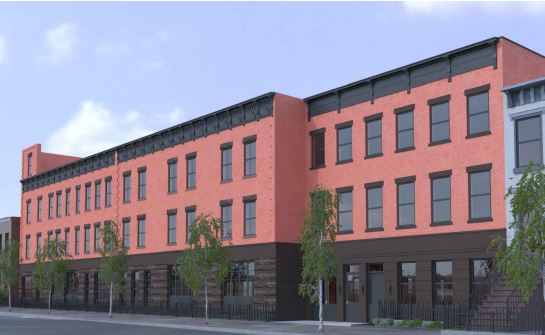
LPC determination: Approved with modifications
Item 4
270 Carroll Street – Carroll Gardens Historic District
CERTIFICATE OF APPROPRIATENESS, Docket #1927671
A rowhouse designed by William J. Bedell and built in 1873. Application is to construct a rear yard addition.
HDC recommends that this bulkhead be sloped at the front, in keeping with other bulkheads in this district, to minimize public visibility. More importantly, we are concerned about the appropriateness of a proposed full-height full-width rear addition in this small historic district even if it matches its neighbors to the west. Any full-height full-width addition to a building of this age is typically a rare thing to be permitted due to its effects on both the building and its neighbors. We request that the LPC consider this most carefully.
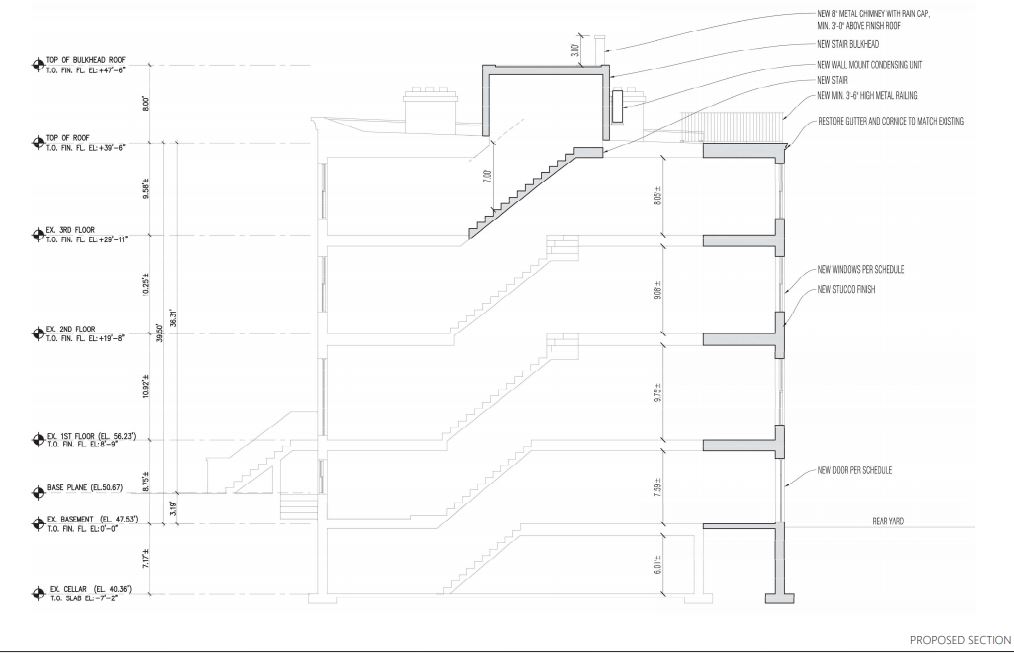
LPC determination: No action
Item 9
29 Bedford Street – Greenwich Village HD Ext II
CERTIFICATE OF APPROPRIATENESS, Docket #1933431
An altered Queen Anne style tenement building designed by Martin V. B. Ferdon and built in 1888 Application is to modify the storefront and masonry openings, install signage and lighting, construct a barrier-free access ramp, and paint the ground floor façade.
The materials and design of this proposal are appropriate, and we particularly appreciate the thoughtful design of the accessibility ramp that unobtrusively fits within the entrance corner. We are given pause by the introduction of a large uninterrupted blue wall, which is somewhat overwhelming and intrusive. Perhaps if the blue were limited to entrance infill, it would satisfy the applicant’s branding needs, while respecting the historic tenement above.
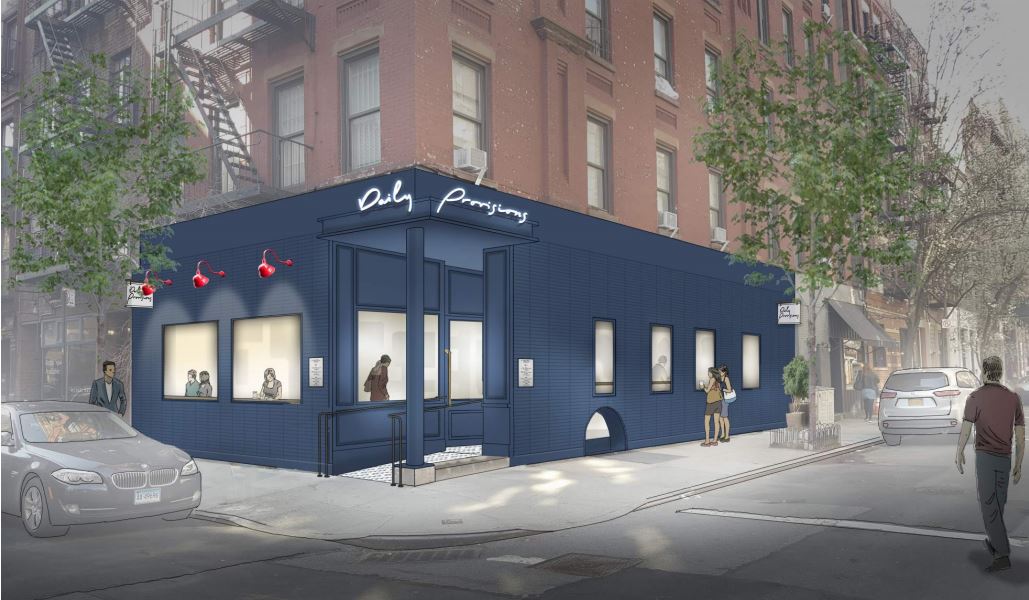
LPC determination: Approved with modifications
Item 10
267 West 11th Street – Greenwich Village HD
CERTIFICATE OF APPROPRIATENESS, Docket #1932629
A Greek Revival style house built in 1843 Application is to demolish a rear house, construct a rear yard addition, and excavate the rear yard.
Free-standing back houses are rare and a charming feature of some New York City neighborhoods, including Greenwich Village, and should be retained and preserved. It is a significant historic feature of the early 20th century, even though it postdates the 1843 house at the front of the lot. Commissioners should also be aware that the back house possesses cultural significance as the former home and studio of painter Joan Mitchell, one of the principal figures of the Abstract Expressionist movement.
This application to destroy a unique, charming contributing building to construct a patio is antithetical to any preservation purpose. If the applicants are bedeviled by maintenance, building code, or tax issues related to a second building on their lot, we ask them to work with Landmarks staff to find ways to resolve the problems without resorting to wholesale demolition.
We implore the Commission to protect this valuable surviving remnant of an earlier era and important physical artifact of the city’s artistic history.
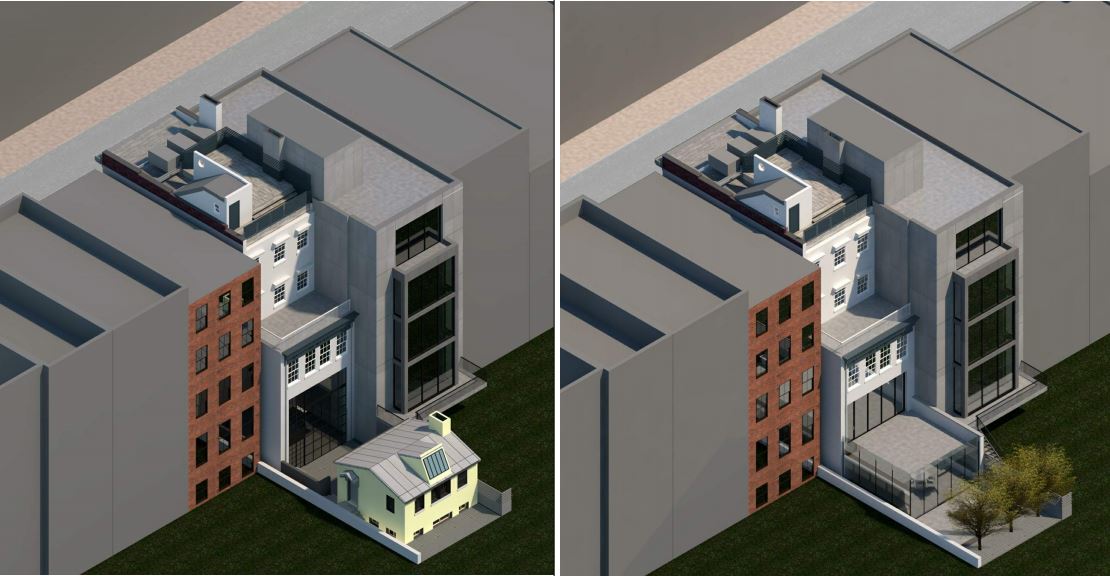
LPC determination: No action
Item 14
115-119 East 75th Street – Upper East Side HD
CERTIFICATE OF APPROPRIATENESS, Docket #1933688
A Romanesque Revival style stable building designed by George Martin Huss, and built in 1887-88. Application is to alter the front façade; modify masonry openings; replace infill; construct a rear addition; and install a marquee, banner signage, and rooftop HVAC equipment.
The majority of work proposed here is sensitive and laudable, and we support the project as a whole, but ask that the design of the canopy be further refined. While the building’s historic uses may have tended to the muscular and industrial, the aggressive metal-and-glass canopy is not sympathetic to the Romanesque rounded-arch façade. We believe the applicants’ own work at the University Club serves as a better model for a canopy on this building.
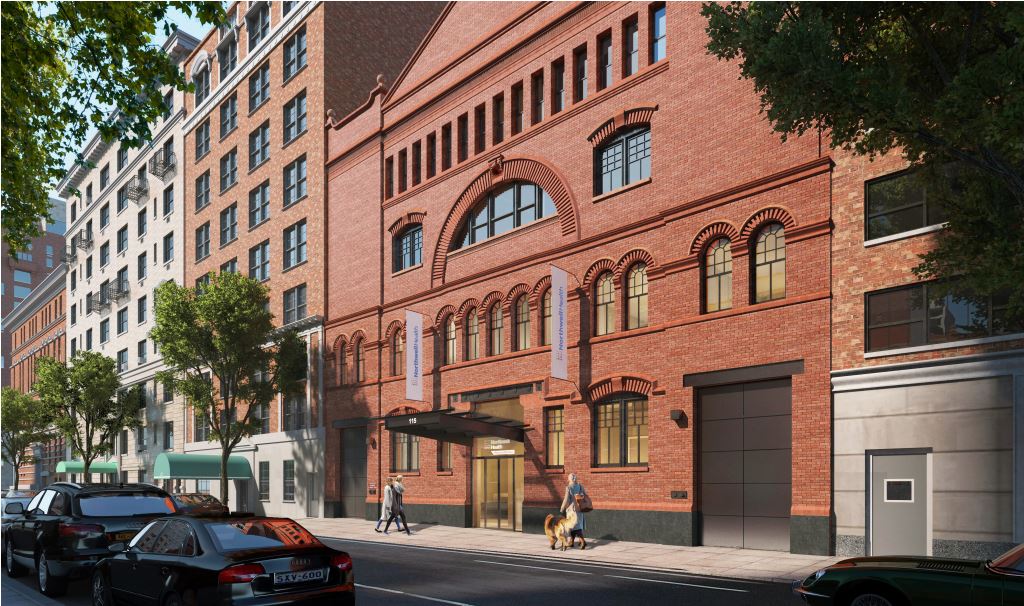
LPC determination: Approved with modifications



