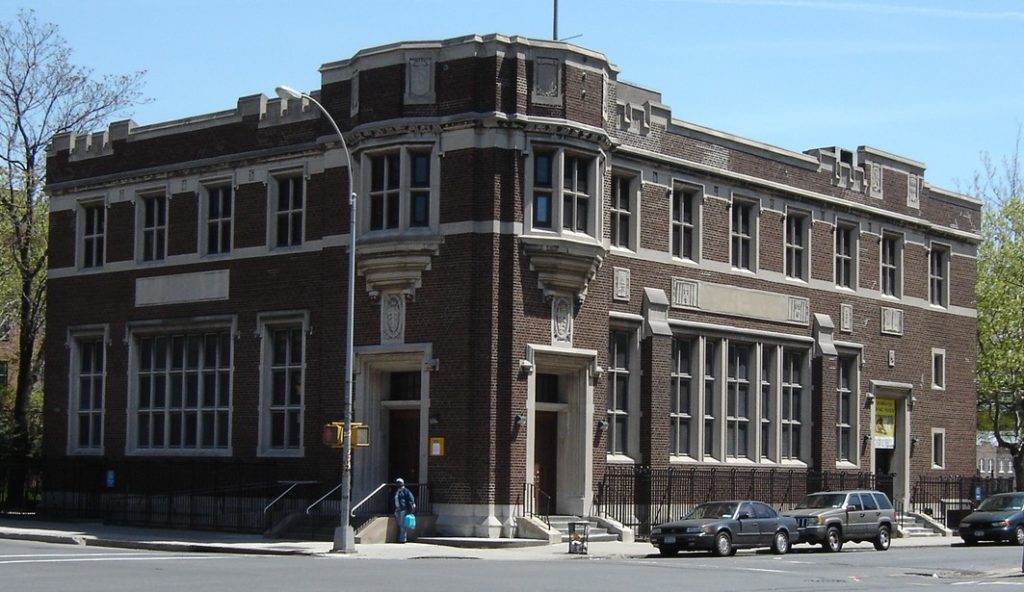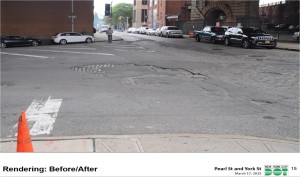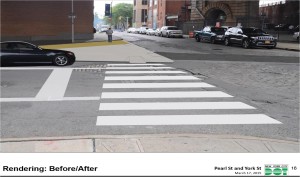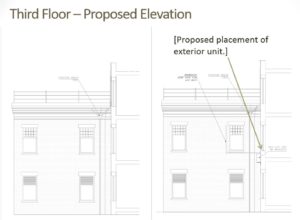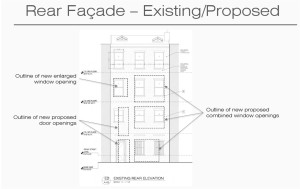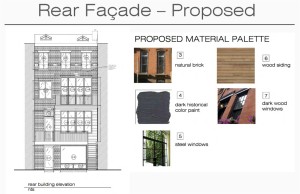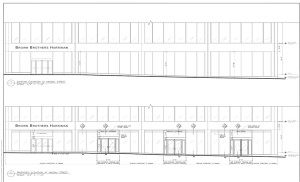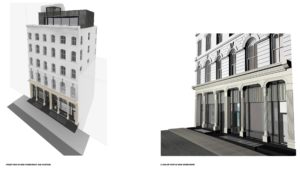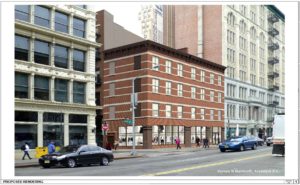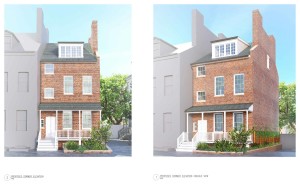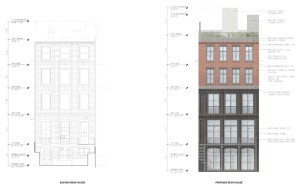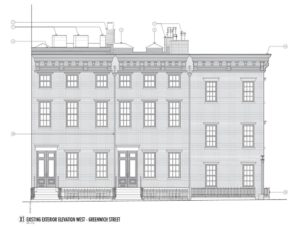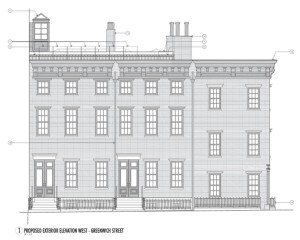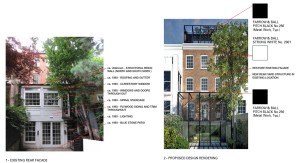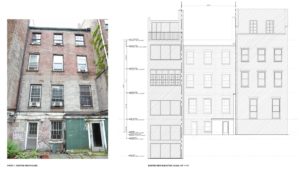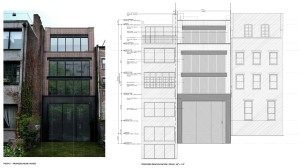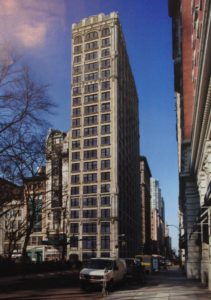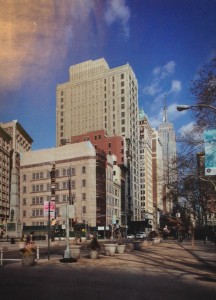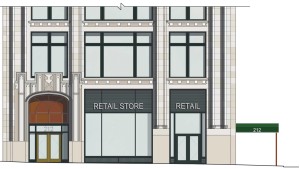HDC regularly reviews every public proposal affecting Individual Landmarks and buildings within Historic Districts in New York City, and when needed, we comment on them. Our testimony for the latest items to be presented at the Landmarks Preservation Commission is below.
Item 1 – Research Department
BROOKLYN PUBLIC LIBRARY, STONE AVENUE BRANCH
581 Stone Avenue, aka 581-591 Mother Gaston Boulevard; 372-382 Dumont Avenue, Brooklyn
LP – 2568
Landmark Site: Brooklyn Block 3794, Lot 18
The Historic Districts Council enthusiastically supports the designation of the Brooklyn Public Library’s Stone Avenue Branch. In 2009, HDC initiated a survey to document the existing Carnegie libraries throughout the city, and an architectural historian is currently conducting the research necessary to complete a thematic National Register of Historic Places nomination for them. The fundraising effort for this final phase of the project was one of the accomplishments of naming the city’s public libraries as one of HDC’s 2014 Six to Celebrate. This Carnegie library was originally the Brownsville Children’s Library, built to alleviate overcrowding at the nearby Brownsville Branch at a time when the neighborhood was growing rapidly. It is said to be one of the world’s first public libraries devoted to children.
The Carnegie libraries were planned to relate to one another stylistically, as most were designed by a few selected architects in variations of the Classical Revival style. William B. Tubby, a prominent Brooklyn architect responsible for many of the Pratt Institute buildings and Pratt family mansions, previously designed three other Brooklyn library branches, including the landmarked Dekalb Branch. For the Brownsville Children’s Library, Tubby eschewed the prevailing Classical style to appeal more directly to the library’s intended users. While his design followed certain characteristics of the suburban Carnegie library type, including its freestanding orientation, brick and limestone materials palette and large windows to allow an abundance of light into the reading rooms, it stands out from the others for its Jacobethan-style façades, which render it a sort of hybrid between library and fairytale castle. Though not part of this designation proposal, the interior embraces a child-appropriate scale and features beloved details, like carved rabbits on the benches. The library, which opened to all ages after World War II, remains well-loved by its community, evidenced by the fact that a renovation to celebrate its 100th anniversary was completed just last year.
HDC applauds the LPC’s continued recognition of the Carnegie library building typology, and looks forward to the designation of the Stone Avenue Branch, a historically and culturally significant landmark whose whimsical design still reflects the building’s original intent to encourage children’s education and literacy.
Item 1
Pearl Street at York Street – DUMBO Historic District
168169 – Block 7777, lot 77, Zoned M1-5/R9-1
Community District 2, Brooklyn
CERTIFICATE OF APPROPRIATENESS
A street grid laid out c. 1830. Application is to create a pedestrian island.
One of the character-defining features of the DUMBO Historic District is its industrial past reflected in such details as its early utilitarian paving. Pouring more concrete into this intersection will not provide a significant or appealing pedestrian amenity, but would be a major gesture toward homogenizing the street.
LPC determination: No Action
Item 3
10 Remsen Street – Brooklyn Heights Historic District
166577 – Block 251, lot 10, Zoned R6, LH-1
Community District 2, Brooklyn
CERTIFICATE OF APPROPRIATENESS
A Greek Revival style rowhouse built c. 1840. Application is to alter the facade and excavate the areaway.
We would like to first disclose that the applicant, Brendan Coburn, serves on HDC’s Board of Advisers.
Our committee felt that the work on this rowhouse is sensitive and appropriate, but is concerned about the unification of the flower box shelf. As there is no precedent for it, we would prefer to see separate shelves below each window.
LPC determination: Approved with modifications
Item 5
188 Columbia Heights – Brooklyn Heights Historic District
167680 – Block 208, lot 318, Zoned R6
Community District 2, Brooklyn
CERTIFICATE OF APPROPRIATENESS
An Italianate style house built in 1870. Application is to install an HVAC unit at the rear façade.
HDC feels that, given the visibility from the Brooklyn Heights Promenade and the bad precedent it would set, another solution should be sought for installing this HVAC unit. Our committee would prefer either an under-the-window condenser or a rooftop unit.
LPC determination: Approved with modifications
Item 6
220 Carlton Avenue – Fort Greene Historic District
166343 – Block 2089, lot 44, Zoned R6B
Community District 2, Brooklyn
CERTIFICATE OF APPROPRIATENESS
An Italianate style rowhouse designed by John Doherty and built in 1863-64. Application is to alter the rear facade and construct a rear yard addition.
HDC finds this rear yard addition to be too heavy an intervention. The proposed window and door openings appear quite busy in their variety, appearing as if there are multiple ideas and designs being attempted at once. The retention of more of the existing windows would help this rear façade to be more understated and appropriate.
LPC determination: Approved
Item 7
140 Broadway – Individual Landmark
166653 – Block 48, lot 1, Zoned C5-5
Community District 1, Manhattan
CERTIFICATE OF APPROPRIATENESS
A mid-20th century modern office tower designed by Skidmore, Owings & Merrill, and built in 1964-68. Application is to install storefronts and alter the base of the building.
HDC finds the proposed materials and proportions of the new doorways to be appropriate, but feels that the proposed recesses break up the plane more than necessary. We urge the Commission to require that these new entrances be flush with the rest of the base. The easternmost bay on Cedar Street presently has a doorway that is flush with the base, and would provide an ideal model for the four new doorways.
LPC determination: No Action
Item 8
71-73 Franklin Street – TriBeCa East Historic District
146038 – Block 174, lot 28, Zoned C6-2A
Community District 1, Manhattan
CERTIFICATE OF APPROPRIATENESS
An Italianate/Second Empire style store and loft building in 1859-61. Application is to construct a rooftop addition and alter the ground floor.
Tribeca’s rooftop cornice lines are an integral and character-defining feature of the neighborhood. The proposed rooftop addition is quite large, very visible and starkly modern in contrast to Franklin Street’s historic cornices. We ask that the addition be brought down in height and be set farther back in order to minimize its impact. Our committee is also concerned about the proposed removal of historic material on the storefront in order to install setback planes of glass, which would also, incidentally, reduce the amount of usable interior square footage. We ask that the Commission require further study of these elements, as well as the proposed use of vault lights to ensure their appropriate placement.
LPC determination: Approved with modifications
Item 9
272-274 Canal Street – TriBeCa East Historic District
164707 – Block 196, lot 11 & 12, Zoned M1-5
Community District 1, Manhattan
CERTIFICATE OF APPROPRIATENESS
Two Utilitarian and neo-Grec style store and loft buildings, one designed by John B. Snook and built in 1885 and the other designed by Alfred B. Ogden and built in 1883. Application is to install storefronts, alter the facades and to create a double-height ground floor space.
HDC finds the proposed storefront to be quite divorced from the rest of the building. Its lack of rhythm seems to ignore the existing fabric and fenestration above. Our committee felt that a horizontal element above the storefront would go a long way in helping to differentiate the storefront, and there does seem to be some evidence of an entablature existing there at one time. We also felt that the bulkhead at the base could help to differentiate the storefront if it were made of a material other than flat brick.
LPC determination: Approved with modifications
Item 10
37 Harrison Street – Individual Landmark
165987 – Block 142, lot 17. Zoned C6-4
Community District 1, Manhattan
CERTIFICATE OF APPROPRIATENESS
A Federal style townhouse built in 1828. Application is to legalize the removal of shutters without Landmark Preservation Commission permits and enlarge the rear dormer.
These Federal townhouses are remarkable survivors that exist today largely due to the LPC’s important effort to protect them from a nearby urban renewal project in the mid-1960s. They are wonderfully intact and collectively comprise a charming and surprising corner of Manhattan. Dormers are character-defining features of the Federal style townhouse, and HDC is opposed to any intervention that modernizes them. Our committee also felt that the shutters should be brought back based on historic documentation, especially if the staff finds them to be significant to the history of the building and the group.
LPC determination: SHUTTERS: Approved with modifications; DORMER: Denied
Item 12
70 Bank Street – Greenwich Village Historic District
167781 – Block 623, lot 29, Zoned R6
Community District 2, Manhattan
CERTIFICATE OF APPROPRIATENESS
An altered Greek Revivial style rowhouse designed by Baldwin & Mills and built in 1839-42. Application is to alter the front facade, construct a stoop, rooftop bulkheads, and a new rear facade and excavate the rear yard.
HDC finds the bronze façade and the change to the rhythm of the openings in the rear to be drastic interventions that are out of place in the Greenwich Village context. We would recommend retaining more of the brick on the rear. We also ask that the elevator be restudied in order to bring down the height on the roof. Because the bulkhead is close to the edge of the building, it would be quite visible from the street.
LPC determination: Approved with modifications
Item 13
753, 755-757 Greenwich Street – Greenwich Village Historic District
167844 – Block 634, lot 48 & 49, Zoned C1-6
Community District 2, Manhattan
CERTIFICATE OF APPROPRIATENESS
Three Greek Revival style rowhouses, built in 1836-37 and altered in the 19th century. Application is to install a cornice, enlarge chimneys, and install a deck, stair-bulkhead, HVAC equipment, railings and planters at the roofs.
HDC asks that effort be made to bring down the height of the rooftop platforms in order to reduce visibility from the street. Our committee suggests that lower decks be installed on either side of the roof peak, rather than raising the height across the entire roof.
LPC determination: Approved
Item 14
311 West 4th Street – Greenwich Village Historic District
165836 – Block 615, lot 6, Zoned R10-H
Community District 2, Manhattan
CERTIFICATE OF APPROPRIATENESS
A Greek Revival style rowhouse built in 1836. Application is to construct a rooftop addition and modify a rear yard addition.
While HDC found the proposed rear addition to be somewhat unusual, we did appreciate the fact that the structure will allow for visibility of the newly restored rear façade. The rooftop, however, is problematic, as it is very visible from the front. We would suggest further consideration of the interior plan in order to avoid the visible bulk on the roof and the corresponding extension of the chimney.
LPC determination: Approved
Item 19
353 West 20th Street – Chelsea Historic District
163465 – Block 744, lot 10, Zoned R7B
Community District 4, Manhattan
CERTIFICATE OF APPROPRIATENESS
A transitional Greek Revival/Italianate style row house built in 1852-53. Application is to construct rooftop and rear yard additions, and to excavate the rear yard.
HDC finds the rear extension on this mid-19th century rowhouse to be out of keeping with the building and the rest of the row in its scale and materials. A more sensitive approach would leave the top floor intact in order to show the original fenestration pattern. Our committee feels that since there are other ways to introduce more glass to the rear without such a heavy-handed, steel surround, the rear should be restudied. This is especially important due to the visibility of this rear façade through the playground across the street.
LPC determination: Approved with modifications
Item 20
212 Fifth Avenue – Madison Square North Historic District
166089 – Block 827, lot 44, Zoned C5-2
Community District 5, Manhattan
CERTIFICATE OF APPROPRIATENESS
A neo-Medieval style office building designed by Schwartz and Gross and built in 1912-13. Application is to construct a rooftop addition, install storefront infill and a canopy, modify and add window openings and replace windows.
HDC found several aspects of this proposal distressing, especially due to the prominence and visibility of the building. While we are glad to see that decorative details and the grand cornice of this building will be restored, we would prefer that these terra-cotta elements be replaced or restored in terra-cotta, rather than GFRC and cast stone. The stark dark green color of the building’s window frames calls attention to itself, especially since the original frames were more of a mid-tone color that was less prominent. The removal of the pivot windows also gave us pause, as this function is a rare species in New York. It would be a shame to lose them.
Our committee felt that more effort is needed to achieve an appropriate storefront design. The number of AC louvers seems excessive and the opacity on these should be no more than is necessary. The choice of aluminum for both the louvers and the too-simple bulkheads does not do the building justice. Our committee also questions the storefront windows’ thin structural elements, especially when juxtaposed with the very thick mullions in the windows above. Carrying the windows’ verticals through to the storefront would lend consistency to the overall design.
Regarding the south elevation, which is very visible from Madison Square, our committee had several comments. The pattern of the windows, as well as the decorative brickwork, is very specific on this façade. By eliminating so many windows, that pattern gets lost. Since blind windows are proposed for both the elevator shaft and the stairwell, we wondered whether the windows could be retained on the stairwell, thus keeping as much glass as possible. On the other necessary blind windows, we would suggest a darker brick in order to retain the façade pattern. Enlarging the windows on the end bays also changes the reading of that façade pattern. Finally, on the south façade, the removal of the central window mullions on the new aluminum windows would be a shame for a building of such strong verticality.
LPC determination: To be presented on 4/14




