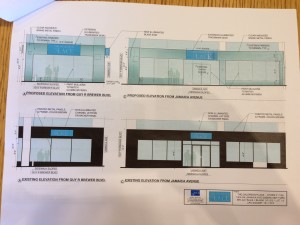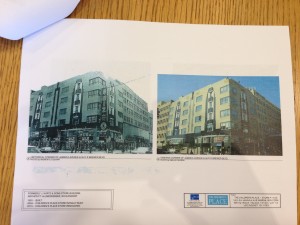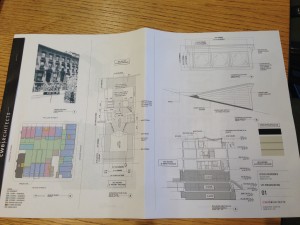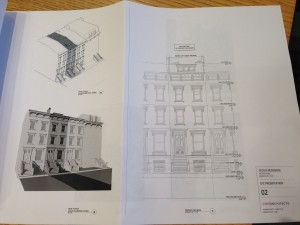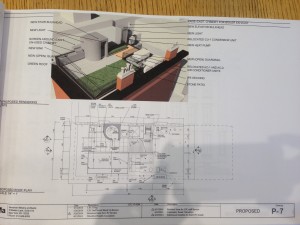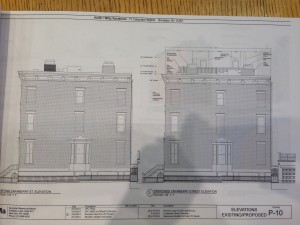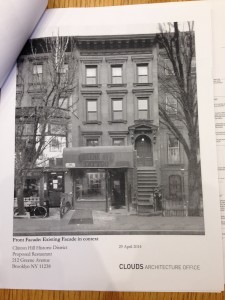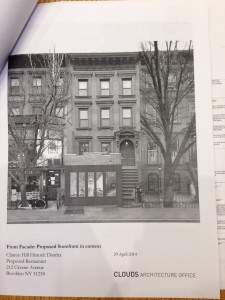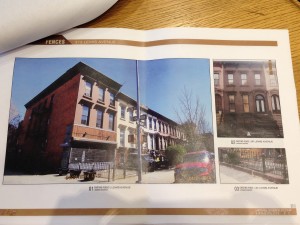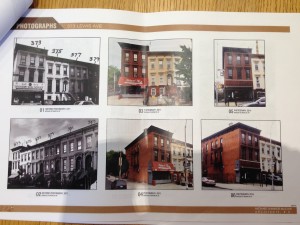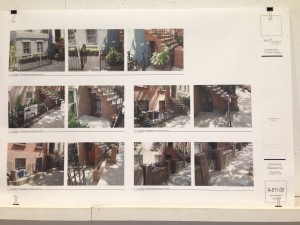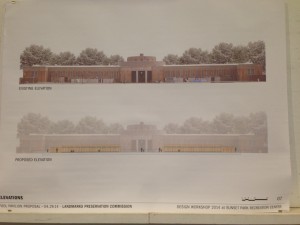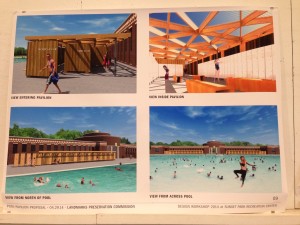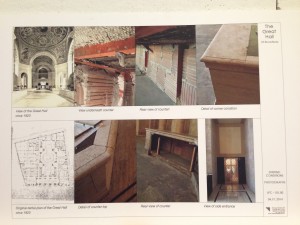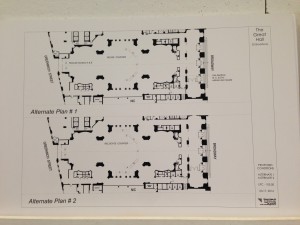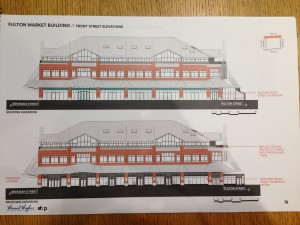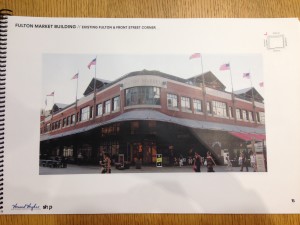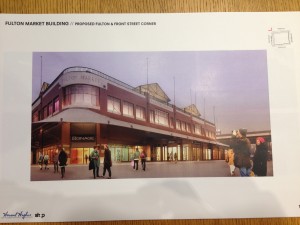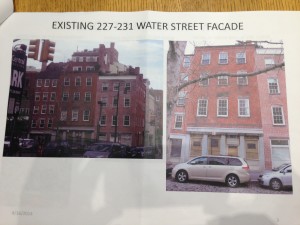Item 2
CERTIFICATE OF APPROPRIATENESS
BOROUGH OF Queens
151939- Block 10102, lot 10-
162-24 Jamaica Avenue – Individual Landmark
An Art Deco style department store designed by Allmendinger and Schlendorf and built in 1931. Application is to install signage and alter storefront.
Given the generous detail and lovely palette of materials exhibited on this Art Deco structure, including bands of black glazed tile, buff brick and cast aluminum panels above the mezzanine windows, HDC feels that a more thoughtful approach should be taken in replacing this storefront. The proposed clear anodized brake metal reads like aluminum and ages in a similar way, producing an effect that would not rise to the level of this building’s rich materiality, as seen in the ample historic photographs included with the application. Choosing to reference the current darker palette would be a move in the right direction.
LPC determination: Approved with modifications
Item 6
CERTIFICATE OF APPROPRIATENESS
BOROUGH OF Brooklyn
153007- Block 225, lot 18-
96A Hicks Street – Brooklyn Heights Historic District
An Eclectic style house built in 1861-1879. Application is to construct a dormer at the roof.
I would first like to state for the record that Brendan Coburn, principal of the applicant design firm, is on HDC’s Board of Advisers and server on our Public Review Committee. HDC requests that this dormer be dropped down slightly and possibly transformed into a skylight in order to minimize its visibility. Such a modification could still allow for the desired head room and sunlight in the top story. As rendered and presented here, the dormer, while nicely detailed, intrudes on the roofline of this intact and uniform row and could inspire or justify similar interventions by its neighbors.
LPC determination: Approved
Item 8
CERTIFICATE OF APPROPRIATENESS
BOROUGH OF Brooklyn
154294- Block 214, lot 1-
77 Columbia Heights aka 1 Cranberry St – Brooklyn Heights Historic District
An Italianate style rowhouse built c. 1875. Application is to construct rooftop bulkhead and install rooftop mechanical eqipment and railings.
HDC finds the proposed mechanicals to be excessively large and too visible on this corner building. We ask that the applicant explore the possibility of stopping the elevator at the top floor, rather than bringing it up to the roof. Alternatively, other types of elevators that do not require such extensive and visible superstructures should be investigated. To further reduce the height of rooftop accretions, HDC suggests the use of a slant roof stair bulkhead.
LPC determination: Approved
Item 11
CERTIFICATE OF APPROPRIATENESS
BOROUGH OF Brooklyn
153711- Block 1965, lot 37-
212 Greene Avenue – Clinton Hill Historic District
An Italianate/neo-Grec style rowhouse designed by Benjamin Linikin and built in 1876 and later altered with the construction of projecting storefront. Application is to replace storefront infill, install a canopy and lighting, and paint masonry.
HDC is glad to see that an effort is being made to improve this building’s storefront. However, while its configuration leaves much to be desired, the proposed design falls short of ameliorating its present mediocrity. An opportunity exists to work with the entire composition in a thoughtful way, including not just painting over the uncovered brick parapet, but stripping, cleaning and repointing it.
LPC determination: Approved
Item 12
CERTIFICATE OF APPROPRIATENESS
BOROUGH OF Brooklyn
153086- Block 1670, lot 10-
373 Lewis Avenue – Stuyvesant Heights Historic District
A late-Italianate style rowhouse with a store on the ground floor, designed by O.E. Hoffser and built in 1883. Application is to legalize the replacement of a storefront and the installation of front areaway and side yard fence without LPC permit(s).
While historic photographs do not reveal the existence of a particularly noteworthy storefront on this building, HDC finds that the current replacement does not represent an improvement, thus moving the building in the wrong direction. HDC also finds the fence, which is installed directly into the concrete sidewalk without a curb, to be inappropriate.
LPC determination: No Action
Item 13
CERTIFICATE OF APPROPRIATENESS
BOROUGH OF Brooklyn
155588- Block 306, lot –
167 Baltic Street – Cobble Hill Historic District
A Greek Revival style rowhouse built in 1837-39, with decorative elements added in the late 19th century. Application is to modify the areaway.
Given that the adjacent sidewalks are a mix of concrete and bluestone, the paving for this areaway would be appropriate in either material. However, HDC asks that bluestone be strongly considered for its more historic appearance.
LPC determination: Approved
Item 14
CERTIFICATE OF APPROPRIATENESS
BOROUGH OF Brooklyn
155355- Block 921, lot 1-
4200 7th Avenue – Individual Landmark
An Art Moderne style pool complex designed by Herbert Magoon, Aymar Embury II, and Henry Ahrens, and built in 1934-36. Application is to construct pavilions and install fencing.
The Sunset Park Play Center is a revered WPA structure and a rare individual landmark in a neighborhood sorely lacking in designated properties. The significance of this irreplaceable civic building to the community cannot be overstated. While HDC is not opposed to the construction of pavilions to aid in the continued vitality and use of this building, the obstruction of its nicely composed Moderne façades should be minimized as much as possible. HDC asks that solutions be explored to lower the height of the proposed pavilions and to possibly make them more temporary.
LPC determination: Approved
Item 18
CERTIFICATE OF APPROPRIATENESS
BOROUGH OF Manhattan
154701- Block 13, lot 27-
25 Broadway – Individual Landmark and Interior Landmark
A neo-Renaissance style building designed by Benjamin Wistar Morris and built in 1917-1919. Application is to modify ticketing counters within the Great Hall.
With so few designated interior landmarks, special care must be given to those that hold the distinction. HDC found the application to be lacking in sufficient information about what is exactly being proposed. For instance, the drawings do not show the existing floor pattern and finish, leading to questions about potential damage to its original fabric and the relationship of the travertine ticket counters to the floor design. With the shifting of the counters, our committee wonders whether previously unexposed counter ends will now be exposed, and if so, how these will be treated. HDC requests that thought be given to maintaining the configuration of the counters so that they still reference the octagonal shape of the room and that the surviving counters be left alone in order to avoid both unnecessary alterations and the creation of additional scars in the floor.
LPC determination: No Action
Item 20
CERTIFICATE OF APPROPRIATENESS
BOROUGH OF Manhattan
155394- Block 73, lot 10-
11 Fulton Street – South Street Seaport Historic District
A contemporary market building designed by Benjamin Thompson and Associates and built in 1983. Application is to alter the ground floor, replace storefronts and signage.
HDC laments the scattershot planning and philosophical retreat from the market origins of the South Street Seaport, a shift that has been highly contested and discussed in many forums. This market building was constructed in the spirit of urban renewal to accommodate a large number of individual market stalls, yet what is being proposed here is an open ground floor layout to accommodate just two large stores, in other words, big box retail.
Discussion of the building’s use aside, HDC finds that much of the proposed work does not improve Benjamin Thompson’s original design, but rather, is quite unnecessary. The purpose of the proposed double-height openings on the ground level is unclear, and the overall design of the ground floor entrances strips away the current configuration, whose elegant bay rhythm relates nicely to the curves of the canopy above. The flattening of the ground floor roof makes the canopies look as if they are floating above, no longer connected to the roof below and standing as a reminder that the building’s transformation has rendered it simply an homage to its former iteration. HDC feels that the installation of opaque black panels in place of the character-defining green panels is an unfortunate step toward the dumbing down of this building’s charm.
The advent of big box retail is on full display in the plans for signage, which appear too cluttered, and bright lighting and spotlights that overwhelm both the building and the district. HDC wonders whether plans exist for the original structure concerning how signage and/or lighting schemes were intended to work. If so, such plans should be consulted. Overall, HDC finds that the original design possesses more character than what is being proposed, and asks that the waste of construction materials be spared if the changes are not deemed absolutely necessary for the building to continue to serve the district.
LPC determination: No Action
Item 21
CERTIFICATE OF APPROPRIATENESS
BOROUGH OF Manhattan
150097- Block 97, lot 7502-
229 Water Street aka 130 Beekman Street – South Street Seaport Historic District
A ship chandlery built in 1801. Application is to reconstruct the brick masonry façade.
HDC questions why this level of reconstruction is necessary, given that the wall is neither load bearing nor being redesigned. On a building of this age, the original brick has settled, giving the building a certain patina and providing evidence of its date of construction. New brick will certainly stand out, changing the building’s character and making it difficult to identify it as having been built in 1801.
At HDC’s Annual Preservation Conference this past March, Rick Cook of Cook Fox Architects was one of the recipients of the organization’s Design Awards for his firm’s work on historic Front Street in the South Street Seaport just around the corner from 229 Water Street. In his remarks, Mr. Cook emphasized the importance of not overburnishing those fragile buildings, since once a wall is rebuilt or repointed, it loses its sense of time and place. To preserve the relationship between the old and the new, the firm worked with a structural engineer on a process called mortar injection in order that these 200-year-old buildings could wear their age comfortably, a project which was approved by the Landmarks Commission less than a decade ago.
At the very least, a convincing case should be made for why the current brick may not be restored and re-used.
LPC determination: Approved with modifications




