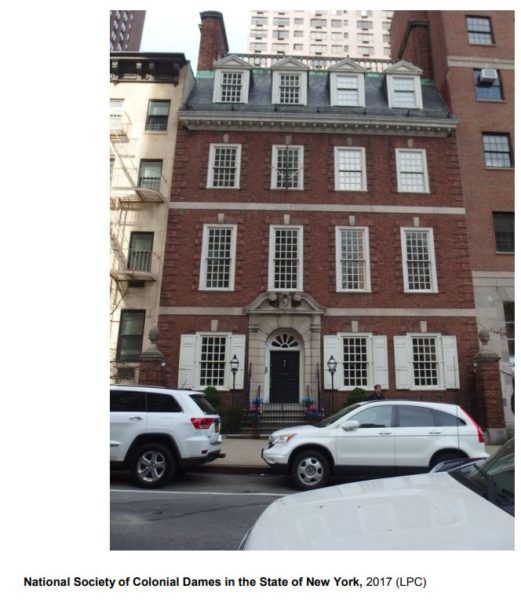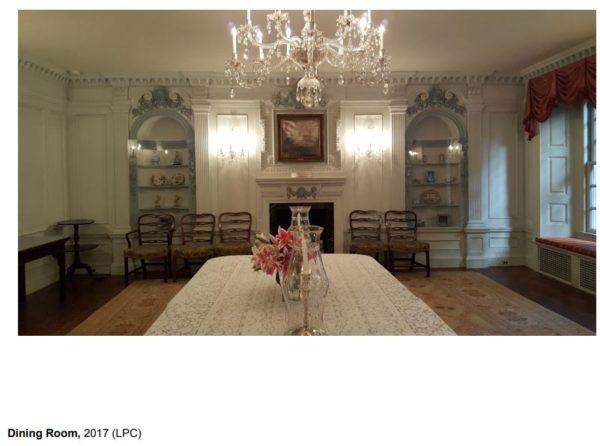LP – 2605
BOROUGH OF MANHATTAN
NATIONAL SOCIETY OF COLONIAL DAMES IN NEW YORK STATE HEADQUARTERS, 215 East 71st Street

The National Society of Colonial Dames in the State of New York Headquarters embodies the long-lasting and still-influential Colonial Revival movement in all its facets, and merits designation as an individual city landmark. The Colonial Revival sentimentalized Colonial-era values that emphasized tradition and simple virtues, reacting against both the heavy ornamentation of Victorian aesthetics, and the cultural, demographic, and political upheavals of the late 19th and early 20th century. The movement inspired a range of architectural expressions, emulating the simplicity of New England saltbox cottages as well as the grandeur of Georgian brick mansions.
Membership in the Society of Colonial Dames in America was limited to those who could trace their direct descent to a Colonial figure who had had a hand in shaping the proto-nation’s governance, organizations or institutions. The Society sought to inspire patriotism, promote the civic virtues of the Colonial era, and to preserve and interpret historic sites of the Colonial period.
Richard Henry Dana, Jr., was a natural choice as architect of the house. A descendant of a prominent New England Colonial family of jurists and authors, he was a fluent designer of historicist styles. Described as a quintessential society architect, Dana designed a number of residential structures, including the National Register-listed Topsmeade, built as the summer of home of Edith Morton Chase in Litchfield, Connecticut as well as some institutional and ecclesiastical structures, including work for the Dalton School and the Saint John’s Parish House in Waterbury, Connecticut.
Dana was charged with designing “As exactly as circumstances permit, one of those private dwellings, which belonged to affluent citizens before the Revolutionary War.” The building and the society it serves together synthesized the totality of the Colonial Revival, with the building exemplifying the architectural aspect of the movement while the Dames represented its cultural and social aspects. The headquarters building reflects an amalgamation of historic influences, skillfully crafted into a coherent whole. Dana drew on a variety of impressive Colonial homes from along the eastern seaboard, from Maine to South Carolina, with the 1750 Colonel John McEver House, that had once stood at 34 Wall Street, as the primary
reference. Details like the scroll pediment over the entrance doors, the railing of the captain’s walk, the modillioned cornice, and the roof dormers were all replicated from different sources and fitted to the scale of the headquarters and integrated into the larger design. In a testament to its faithful interpretation of Colonial styles, one of the most asked questions when the Headquarters opened in November of 1930 was reportedly: “would you mind telling me exactly when this house was built?”
Constructed and still operating as museum with meeting rooms and spaces for social functions, the headquarters is unique among the Dames’ properties in being purpose-built for them in the 20th century, rather than being an 18th century building restored, maintained and operated by them, such as the Van Cortland Mansion in the Bronx. The headquarters epitomizes the Colonial Revival as an idealized conception of Colonial taste.
LP – 2606
BOROUGH OF MANHATTAN
NATIONAL SOCIETY OF COLONIAL DAMES IN NEW YORK STATE HEADQUARTERS INTERIORS, 215 East 71st Street

The Historic Districts Council is pleased to see an interior designation moving forward so early under Chair Carroll’s tenure and we hope to see more of this rare type of designation in the future. HDC suggests that the Commission survey the clubhouse typology in New York and consider extending protection to interiors like the University Club, the Ivy League Clubs, and the Metropolitan Club, all of which are opulent. The Colonial Dames Headquarters is an unusual interior as it was designed with both period Colonial elements and brand new ones to match, creating a seamless composition indistinguishable between old and new. Nearly 100 years later, the “new” features are historic in their own right, and protecting the totality of the spaces will enshrine the 18th century pieces incorporated into the design. During the design process, architect Richard Henry Dana, Junior kept detailed journals of this project and wrote that it was his hope that the new home of the Colonial Dames would become a historic contribution to New York City. Today, his wish becomes official.
Originally, it was the architect’s intention to only draw from Colonial references within New York State for the Dames’ headquarters. Soon into the project it was realized that too few Colonial buildings survived in the state, and the architect expanded his design references to the original Colonies. Early American architecture almost exclusively emulated English pattern books, affording a generous homogeneity in buildings’ design across state lines. The interiors of the Dames were created from fifteen different historical sources, all of which were considered to be the paragon of fine early American homes.
For example, the elliptical archway of the entrance hall was re-created exactly from Carter’s Grove Plantation, a 1755 house in Virginia, while the stair baluster and newel posts were copied from the original stair of the John Hancock house in Boston. The second floor drawing room is considered Dana’s masterpiece of the Headquarters, which features pine paneling inspired from the 1740 Sparhawk Hall in Maine, and the doorway is a duplication from the 1765 Miles Brewton house in Charleston, South Carolina. The pine mantel, over mantel and dentilled cornice are 18th century wood pieces from a period house in Maryland. Additionally, the Chinese hand-painted wallpaper was removed from a castle in Yorkshire, England.
As part of the Colonial Dames’ mission is to “preserve and restore old buildings,” there couldn’t be a more appropriate action than landmark designation of these spaces, of which we applaud.



