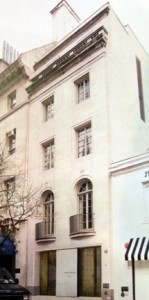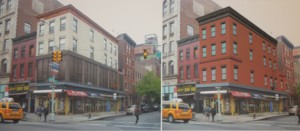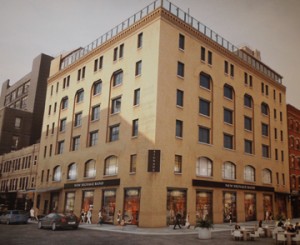Item 14
CERTIFICATE OF APPROPRIATENESS
BOROUGH OF MANHATTAN
136229- Block 230, lot 5-
321 Canal Street – SoHo-Cast Iron Historic District
A Federal style rowhouse built in 1821, altered in the mid-19th century to accommodate a commercial ground floor. Application is to alter the façade and install new storefront infill, replace windows and alter the roof.
321 Canal Street is a real survivor from nearly two centuries ago despite much neglect, and HDC is happy to see there are plans to bring it back to life. We do not feel though that the skylights are appropriate on the front of this pitched roof. The rear dormer matches in location and form the front dormer – a logical arrangement for cross ventilation of the uppermost floor. HDC asks that it be restored and retained.
LPC determination: no action
Item 30
CERTIFICATE OF APPROPRIATENESS
BOROUGH OF MANHATTAN
136385- Block 1385, lot 16-
21 East 70th Street – Gustav and Virginia Pagenstecher House, Individual Landmark
A neo-French Classical style rowhouse designed by William J. Rogers and built in 1918-19. Application is to alter the ground floor and the rear façade, install balconies and new lot-line windows, and construct a rooftop bulkhead, and alter the parapet.

HDC finds many of the pieces of this proposal appropriate, but we do have an issue with the alterations with the ground floor. As is often seen in proposals that start to return a building to its original appearance but do not go all the way, it feels rather here nor there. Either the Hirschel and Adler storefront should remain largely intact or more of the original design should be incorporated, particularly in the treatment of the center portion and the door grilles.
LPC determination: approved with modifications
Item 31
CERTIFICATE OF APPROPRIATENESS
BOROUGH OF MANHATTAN
137317- Block 1583, lot 25-
6 Henderson Place – Henderson Place Historic District
A Queen Anne style rowhouse designed by Lamb and Rich and built in
HDC has strong reservations regarding this proposal. 6 Henderson Place, a corner property, is one of the most prominent buildings of this special little enclave. The houses of Henderson Place interlock with bricks and brownstone trim extending from one building to the next. The removal or redistribution of extensive amounts of historic material would have a negative effect on the district’s cohesiveness. From what we could determine from the presentation and a site visit, there are other options.
The wall is a stretcher bond in which there are no headers to tie the wythes together. Instead, concealed bricks are turned diagonally and the face brick is notched to receive the diagonal tie backs. While this is an inherently weak form of wall, it can usually be repaired and stabilized through localized rebuilding and possibly the installation of retrofit ties or anchors.
It is unlikely that both street walls are bearing walls. Probably one is and one is not, so that even if such a drastic intervention is necessary on the former, it would not be on the latter. Also, water damage to the masonry is probably confined to the top of the walls where the interior drain lines have leaked. Localized rebuilding here may be required, but extending that rebuilding to the masonry at grade is almost certainly not.
Materials included with the presentation at the community board landmarks committee hearing indicated that the whole house is shored which indicates that the interior finish must already be suffering. So once the pattern of joists is determined, each bearing point can be checked by removing interior finish locally and reinforced or sistered from the interior.
HDC feels that with extra thought and effort 6 Henderson Place can be restored rather than reconstructed, a case that would be better for the historic integrity of this house and the district as a whole.
LPC determination: approved
Item 2
CERTIFICATE OF APPROPRIATENESS
BOROUGH OF BROOKLYN
139439- Block 234, lot 28-
165 Columbia Heights – Brooklyn Heights Historic District
A carriage house built in 1880’s. Application is to reconstruct the façade and replace windows and doors.

This charming carriage house has been stuccoed since at least 1932. It seems unlikely that much of the brick will be salvageable if it is removed, and instead the project will result in a recreation built of new bricks. Instead HDC suggests it remain stuccoed as it has been for much of its life.
The proposed new doors are a nice improvement, and, with such restorative work going on, we ask that similar attention to detail be paid to the windows so that they more resemble those in the historic photo.
LPC determination: approved
Item 26
CERTIFICATE OF APPROPRIATENESS
BOROUGH OF MANHATTAN
139470- Block 819, lot 44-
126-128 Fifth Avenue – Ladies’ Mile Historic District
A Beaux-Arts style store and loft building built in 1906 designed by Robert Maynicke. Application is to replace illuminated signage and to modify storefront infill.
While HDC finds the modifications to the storefront infill generally appropriate, we do ask that the transoms remain translucent to help retain their original feel, rather than filled in with metal panels.
LPC determination: no action
Item 10
CERTIFICATE OF APPROPRIATENESS
BOROUGH OF BROOKLYN
139663- Block 5026, lot 7-
193 Ocean Avenue – Ocean on the Park Historic District
A Renaissance Revival rowhouse designed by Axel S. Hedman and built 1909. Application is to legalize alterations to the driveway and stoop performed without LPC permits.
Ocean on the Park Historic District is made up of only twelve houses, of which ten were designed and built together as a row in the Renaissance Revival style. They are remarkably intact creating a striking presence on the block, and any alteration is a very noticeable one. Protecting the cohesive design of this row was the impetus for landmarking this historic district and HDC asks that this be carried out by denying the legalization of this work and correcting it.
LPC determination: denied
Item 21
CERTIFICATE OF APPROPRIATENESS
BOROUGH OF MANHATTAN
139818- Block 462, lot 23-
117 2nd Avenue – East Village/Lower East Side Historic District
An altered Greek Revival style rowhouse originally built c.1842-43, altered in the Queen Anne style in 1883, and further altered in 1910 with the installation of a two-story storefront. Application is to legalize the reconstruction of the second floor façade performed without LPC permit(s).

Item 22
CERTIFICATE OF APPROPRIATENESS
BOROUGH OF MANHATTAN
138921- Block 462, lot 23-
117 2nd Avenue – East Village/Lower East Side Historic District
A rowhouse originally built c. 1842-43, altered in the Queen Anne style in 1883, and further altered in 1910 with the installation of a two-story storefront. Application is to replace storefront infill.
This project is a difficult one as it seeks to return the building to an earlier state that has little documentation The result is an awkward one that does not enhance this building or the district. The spacing between the second and third floor windows looks off, a condition that is not helped by the partial cornice. If the windows of the third floor align with those of the building of a similar age next door, it would seem logical that the second floor windows should also align. Thorough coat should not be used on the new brick. Matching bad existing materials with new bad materials is not the way to go. It may be better to try to move more in the direction of the two-story storefront seen in the historic photo. There are plenty of contemporary residential buildings with significant amounts of glass.
As for the storefront infill on the ground floor, it is in need of better details and less gooseneck lamps. The top could use a better finish than the existing aluminum coping.
HDC recommends that this entire project be rethought with LPC staff guidance.
LPC determination: no action
Item 19
CERTIFICATE OF APPROPRIATENESS
BOROUGH OF MANHATTAN
139888- Block 527, lot 27-
10 Downing Street – Greenwich Village Historic District
A Moderne style multiple dwelling designed by Stephen L. Heidrich and built in 1940. Application is to legalize the installation of heat lamps installed without LPC permits.
Rather than legalizing these heat lamps and their exposed conduits, HDC asks that temporary standing heat lamps be used when necessary.
LPC determination: approved with modifications
Item 16
CERTIFICATE OF APPROPRIATENESS
BOROUGH OF MANHATTAN
140183- Block 646, lot 47-
29-33 9th Avenue – Gansevoort Market Historic District
A neo-Romanesque style warehouse building designed by Boring & Tilton and built in 1902-03 Application is to remove the existing metal canopy, alter masonry openings, remove and alter loading docks, and to establish a Master Plan governing the future installation of storefront infill and signage.

While we do not suppose that the ground floor could or should be returned to its fortress-like original design, HDC would prefer to see as much of its historic fabric kept as possible. We ask that the the openings be dropped only at the entrances and that what is left of the loading docks be retained. In general, this is a handsome proposal, and by keeping these features the base of this warehouse building would remain solidly in the Gansevoort Market, rather than venturing towards a strip mall.
LPC determination: no action



