Item 6
CERTIFICATE OF APPROPRIATENESS
BOROUGH OF BROOKLYN
126768- Block 274, lot 30-
76 State Street – Brooklyn Heights Historic District
A Gothic Revival rowhouse built in 1848, and later altered. Application is to replace the sidewalk.
Bluestone sidewalks are important features of many historic districts, enhancing their character and creating a very physical link to the area’s history. This is particularly true in the city’s first historic district, Brooklyn Heights. While there is other concrete on the block, we question whether they were permitted by the LPC and under what circumstances. Installing new bluestone might not be as common as we would like it to be, but it is not unheard of and HDC asks that this approach be investigated. At the very least, every effort should be made to retain as much historic fabric as possible.
LPC determination: approved with modifications
Item 14
CERTIFICATE OF APPROPRIATENESS
BOROUGH OF MANHATTAN
137098- Block 519, lot 55-
19 Charlton Street – Charlton-King-Vandam Historic District
A Greek Revival style rowhouse built in 1841. Application is to demolish a rear yard extension and construct a rooftop and rear yard additions.
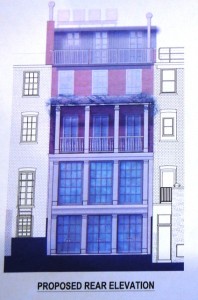
HDC finds the design of the proposed rear yard addition too grand, and asks that the arbor be removed to tone it down.
LPC determination: approved
Item 25
CERTIFICATE OF APPROPRIATENESS
BOROUGH OF MANHATTAN
143727- Block 1170, lot 1-
390 West End Avenue – Apthorp Apartments, Individual Landmark
An Italian Renaissance style apartment building designed by Clinton and Russell and built in 1906-08. Application is to construct rooftop additions.
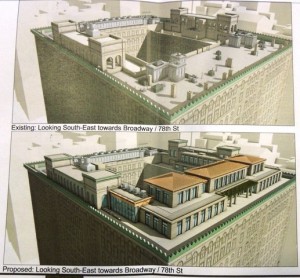
While the proposed rooftop additions are nicely designed, HDC does not find them appropriate for this individual landmark. The Apthorp is an impressive, full block building with each façade fully designed to be noticed. Clinton & Russell brought the ornate Italian Renaissance style all the way up to the rooftop with the inclusion of a pair of elegant pavilions symmetrically situated on the north and south of the building. There is a clear plan – the north and south facades have the pavilions emphasizing the roof, while the east and west facades feature triumphal arches emphasizing the base. It is balanced – no facade has both features. This nicely balanced, fully conceived design would be thrown off by the construction of a two-story rooftop addition along the west portion. Not only would this addition be visible from blocks around, it would be visible through the building’s Broadway arch, blocking the view of the sky and changing the sense of the courtyard. HDC urges the commission to preserve the iconic roofscape of this individual landmark and not approve this proposal.
LPC determination: no action
Item 12
CERTIFICATE OF APPROPRIATENESS
BOROUGH OF MANHATTAN
146074- Block 551, lot 20-
3 MacDougal Alley – Greenwich Village Historic District
A two-story brick stable built prior to 1854 and converted to a studio and dwelling in 1904. Application is to alter the front façade and roof.
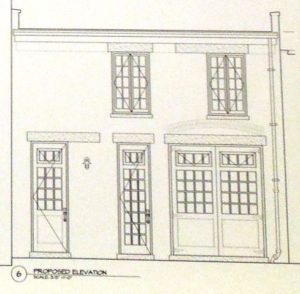
In general, HDC finds the proposed façade alterations to be an improvement. We do ask that the base of the glazing in the middle door align with those in the other doors as they did in 1936.
On the roof, HDC asks that a material other than synthetic stucco be used and that the studio sky light, a key piece to the history of this building, block, and district, be retained.
LPC determination: approved with modifications
Item 32
CERTIFICATE OF APPROPRIATENESS
BOROUGH OF MANHATTAN
146635- Block 1384, lot 63-
10 East 70th Street – Upper East Side Historic District
A white brick apartment house designed by Richard Roth of Emery Roth & Sons and built in 1960. Application is to alter a rooftop bulkhead.
Rooftop bulkheads enclosing water towers and mechanicals were often decoratively treated on large, Upper East Side apartment buildings, enhancing the style of the building as well as serving a functional purpose. Such is the case, in a rather modernist way, on this Emery Roth & Sons white brick apartment building. HDC asks that a better match to the original screen be found here at 10 East 70th Street.
LPC determination: approved
Item 24
CERTIFICATE OF APPROPRIATENESS
BOROUGH OF MANHATTAN
147502- Block 1334, lot 10-
325 East 41st Street – Tudor City Historic District
A Tudor Revival style apartment house designed by the architects of the Fred French Corp, built c. 1929. Application is to establish a master plan governing the future installation of windows and through-window air conditioner units.
The character of the original steel windows of Tudor City has sadly been lost in a number of buildings due to master plans that reflect the limited options available at the time of their approval. With the increasing availability of thermally broken rolled steel windows, HDC hopes that now is the time to reverse this trend and work towards a closer reproduction of these key features. Commissioners have commented in the past that their demands for more appropriate replacements, particularly windows, have led to the evolution, manufacture, and increased availability of better products. HDC asks the commission to continue to push the industry to improve and to find a window that will truly enhance the character of 325 East 41st Street and others like it.
LPC determination: approved
Item 20
CERTIFICATE OF APPROPRIATENESS
BOROUGH OF MANHATTAN
148447- Block 1066, lot 32-
400-406 West 57th Street aka 869 & 871-877 9th Avenue – The Windemere, Individual Landmark
An Eclectic style apartment complex consisting of three buildings designed by Theophilus G. Smith and built in 1880-81. Applications is to construct rooftop and rear yard additions, install rooftop mechanicals equipment, alter the facades, install new windows, install new storefront, alter the areaways and install a barrier-free access lift.
Item 21
CERTIFICATE OF APPROPRIATENESS
BOROUGH OF MANHATTAN
148803- Block 1066, lot 32-
400-406 West 57th Street aka 869 & 871-877 9th Avenue – The Windemere, Individual Landmark
An Eclectic style apartment complex consisting of three buildings designed by Theophilus G. Smith and built in 1880-81. Application is to request that the LPC issue a report to the City Planning Commission relating to an application for a Modification of Use pursuant to Section to Section 74-711 of the Zoning Resolution.
While we would prefer the new rooftop additions not be visible, HDC heartily compliments and thanks the applicant for the restoration of the Windemere. So often we see 74-711 applications with questionable preservation purposes, but there is no doubting this one. HDC urges the commission to approve this application.
LPC determination: approved with modifications
Item 15
CERTIFICATE OF APPROPRIATENESS
BOROUGH OF MANHATTAN
148971- Block 590, lot 2-
259-263 Bleecker Street – Greenwich Village Extension II Historic District
A Renaissance Revival style tenement with a commercial ground floor, designed by Horenburg & Straub and built c. 1904. Application is to replace storefront infill.
Berenice Abbott’s photo of the baker coming out of the basement of Zito’s Bakery at 259 Bleecker Street with a basketful of fresh bread is a beloved icon of New York City. In September 2010 a proposal to restore the storefront to its c.1938 appearance was enthusiastically approved by the commission. We fail to see the logic in destroying that restoration for something so generic. HDC asks the commission to reject this application and preserve this quintessential New York storefront.
LPC determination: approved
Item 11
CERTIFICATE OF APPROPRIATENESS
BOROUGH OF MANHATTAN
149035- Block 178, lot 29-
100 Franklin Street – TriBeCa East Historic District
A parking lot. Application is to construct two new buildings.
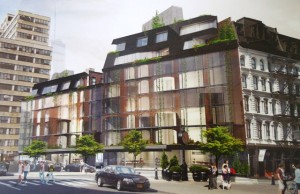
While we have been supportive of past work by this firm, including 325 West Broadway where a well-proportioned grid and sense of depth made the new building a creative response and welcomed addition to the SoHo-Cast Iron Historic District, HDC cannot support this proposal. Rather than a smart, contextual, forward looking building, the proposal for 100 Franklin Street is a jumble of intentions.
Starting from the bottom, we find the all glass base that leaves the rest of the building floating, an anomaly for the district. The gesture towards the district of the brick layer of the upper floors is lessened by the fenestration pattern driven purely by the interior usage as well as very long, flat arches that would never hold themselves up. The gesture would be further lost with the layer of glass and plantings in front of it. While the brick can be seen in the renderings, one only has to look to 15 Union Square West, the much altered former Tiffany’s where cast iron is set behind a wall of glass, to see that a building with an exterior of glass can read simply as a glass building.
The roof does not include enough of the language of mansard to meet that description. It could use more of a pitch and a reduction in height, particularly on the northern building. HDC also questions the use of black back-painted glass. We fear it will be too shiny, calling too much attention to itself and giving a top heavy look to the building. As for the bulkheads, these are not very tall buildings. A slower elevator without an overrun or a mechanicals room should be investigated.
The primacy of glazing, from the all glass base to the back painted glass roof, in a district of masonry is jarring. These two buildings will create an all glass street wall on this block of 6th Avenue between Franklin and White Street, a façade that will not enhance the TriBeCa East Historic District.
LPC determination: no action
Item 33
CERTIFICATE OF APPROPRIATENESS
BOROUGH OF MANHATTAN
149240- Block 1390, lot 23-
955-967 Madison Avenue aka 35 East 75th Street – Upper East Side Historic District
A white brick apartment designed by Paul Resnick and built in 1958. Application is to alter storefronts and install a new storefront opening.
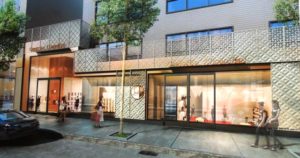
HDC finds the proposed storefronts too fussy for this building. Although it may not be popular to like white brick apartment buildings now, the case was different when 955-967 Madison Avenue was constructed in 1958. Their simplicity stood in stark contrast to the decorative, out-of-date, pre-war apartment house. Their white brick further distinguished them from darker, earlier buildings as well as from red-brick housing projects being constructed at the time. The proposed storefronts ignore the simple, modern elegance this building was supposed to evoke, and HDC asks that a more fitting storefront be designed instead.
LPC determination: approved



