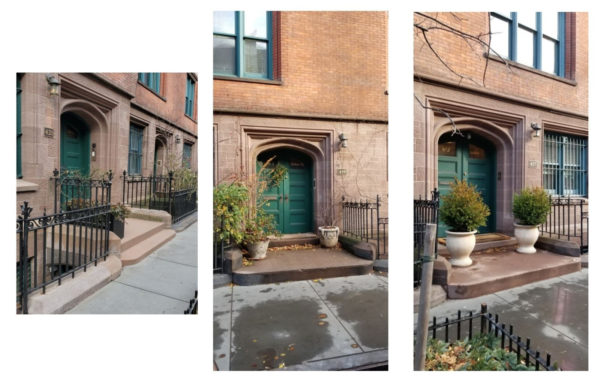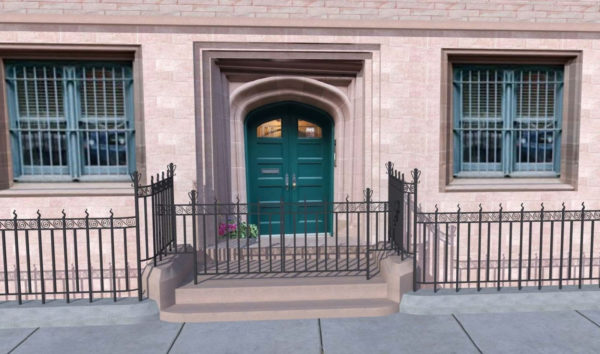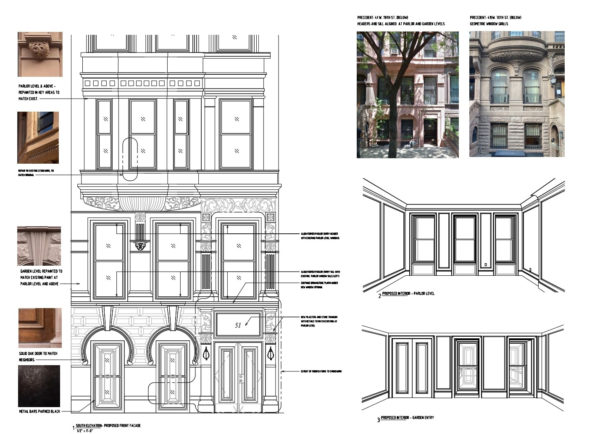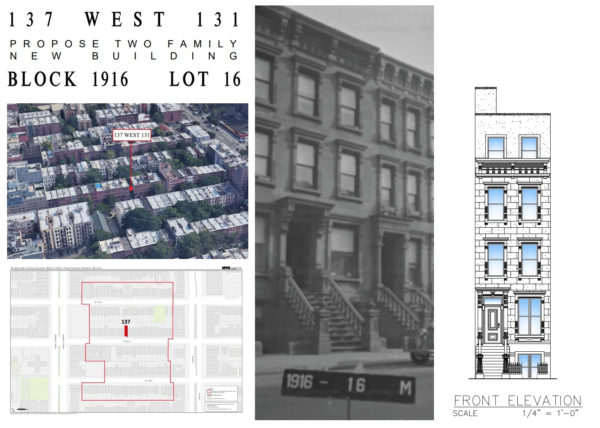Certificate of Appropriateness Testimony
LPC-22-07517
417 West 20th Street – Chelsea Historic District
CERTIFICATE OF APPROPRIATENESS
A freestanding faculty house built in 1892, within an ensemble of English Collegiate Gothic style buildings built largely between 1883-1902, designed primarily by Charles Coolidge Haight. Application is to install ironwork at the stoop.
Architect: Guardia Architects
HDC appreciates the sensitivity of the ironwork design and perhaps the impetus for proposing it. However, we believe that this sort of insertion into the fabric is anti-urban. Stoops are the city’s great threshold elements, they mediate between the public realm and private space. Clogging that up with a gate spoils this wonderful device. We ask that the LPC decline this application.


Action: Approved with modifications
LPC-22-06483
51 West 70th Street – Upper West Side/Central Park West Historic District
CERTIFICATE OF APPROPRIATENESS
A Renaissance Revival style rowhouse with Romanesque Revival elements designed by Gilbert A. Schellenger and built in 1890-91. Application is to alter the front façade and areaway, install ironwork, and modify window openings.
Architect: Lang
HDC appreciates and applauds the overall direction of this application, we do believe though that the proportions of the front door relative to the transom within the enframement are awkward. Similarly, we believe the windows on the garden floor to the front of the entry should have their sills restored to their original height. We ask that the applicant work with LPC to refine these elements.

Action: Approved
LPC-21-00153
137 West 131st Street – Central Harlem – West 130-132nd Street Historic District
CERTIFICATE OF APPROPRIATENESS
An empty lot, formerly occupied by a neo-Grec style rowhouse designed by Cleverdon & Putzel and built in 1885, and demolished between c. 1940 and 1980. Application is to construct a new building.
HDC is generally comfortable with this proposal but we find two items to be in need of modification. First, the proposed windows should be aluminum-clad wood windows, these will provide finer detailing more appropriate to a house of this scale. Second, we question the need for the bulkhead on top of the roof top extension. We believe that the code does not require this bulkhead and that the requirement for rooftop access could be accomplished with a steel ladder on the front of the extension. We ask that the applicant verify this understanding as the bulkhead adds an awkward element to an already excessive protrusion.

Action: Approved with modifications



