LPC-21-02724
415 12th Street – Park Slope Historic District Extension
Brooklyn – Block 1096 – Lot 67 Zoning R6B CD: 6
CERTIFICATE OF APPROPRIATENESS
A neo-Grec style rowhouse built c. 1878-80. Application is to construct rooftop and rear yard additions, replace windows, and extend chimneys.
Architect: Ben Herzog
HDC finds this proposal to have several inappropriate components. Starting with the rear-yard addition, the choice of limestone as a façade treatment is peculiar, as limestone is not found anywhere else on this building. Using this material would run counter to the general composition of this house; the rear addition should be clad in brick instead. In addition, the excessive glazing created by the two sets of sliding doors is excessive. We strongly recommend that the doors have divided lights, as shown in Slide LM-15. Doing so would help break up the glassiness of the rear and provide more visual articulation.
With regard to the rooftop addition, HDC believes that it is vastly overdone in terms of bulk, which results in visible thrust of chimneys appearing over the building. One of the most beautiful characteristics of this type of house is the unbroken cornice line with its neighbors, which is being disrupted by the proposed chimney extensions. Park Slope is not especially known for its variegated roofscape, especially on low-rise mid-blocks. HDC urges the Landmarks Commission to instruct the applicant to make this addition truly invisible from the public way.
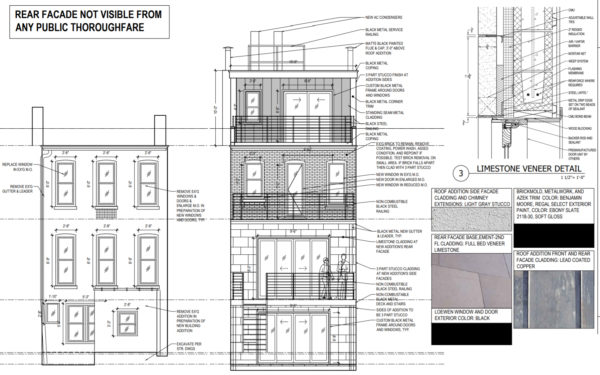
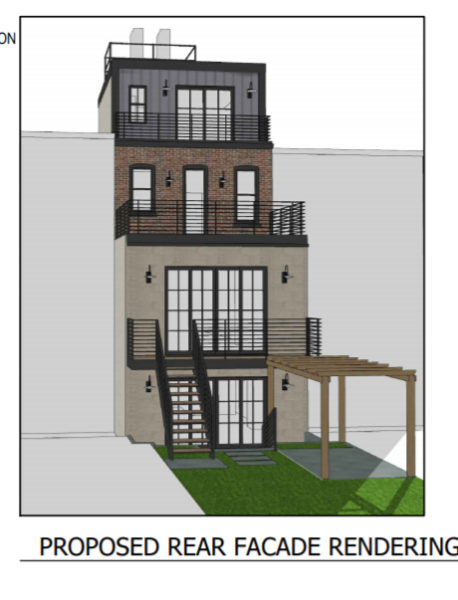
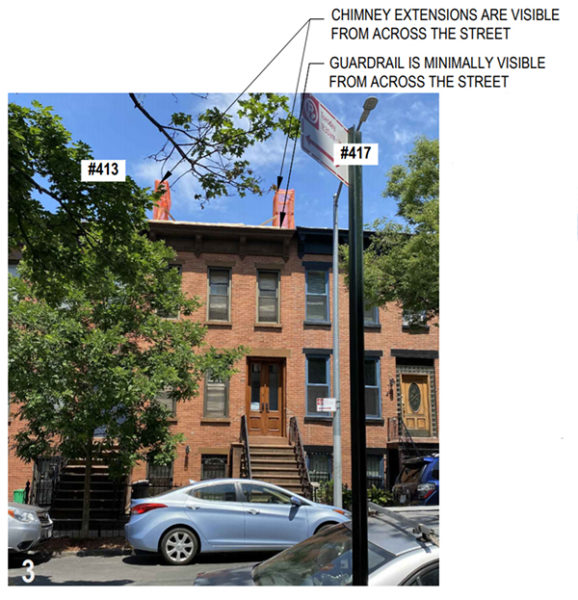
Landmarks Commission: Approved with modifications; windows of the primary façade will match original configurations (2×2) and explore wood brick mold, rooftop to be reduced and pushed back from the rear, chimneys worked to make less visible, rear yard materials made more appropriate
LPC-21-09652
19 East 74th Street – Upper East Side Historic District
Manhattan – Block 1389 – Lot 12 Zoning R8B CD: 8
CERTIFICATE OF APPROPRIATENESS
An Italianate style residence built c. 1869 and altered in a simplified neo-Federal style by Schwartz & Gross in 1930. Application is to replace windows, modify an opening and construct a stair bulkhead.
Architect: Steven Harris
HDC finds this proposal to have several laudable elements, especially the opening at the ground floor, the ironwork and the bulkhead. However, the proposed windows are a completely different style than the current historic ones. We ask the applicant to respect the original design of the windows. Specifically, the loss of the intermediate muntins changes the visual profile of the fenestration. Thermally broken windows which reasonably match the existing configuration are available and we strongly suggest their use here.
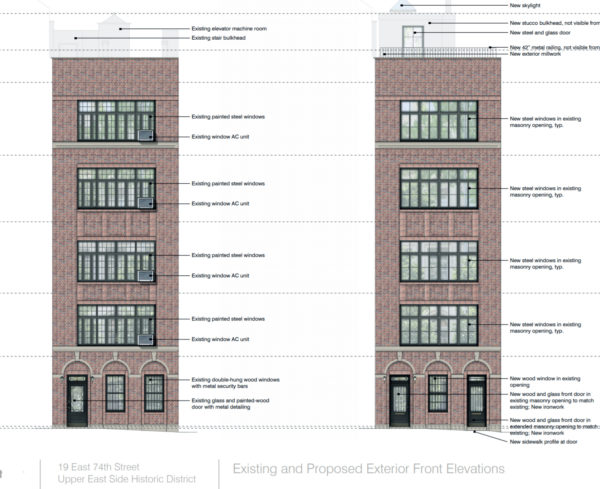
Landmarks Commission: No Action. Explore alterative window design.
LPC-21-06253
146 West 121st Street – Mount Morris Park Historic District Extension
Manhattan – Block 1905 – Lot 54 Zoning R7-2 CD: 10
CERTIFICATE OF APPROPRIATENESS
A neo-Grec style rowhouse designed by Bartlett Smith & Sons and built c. 1886-1887. Application is to construct a rear yard addition and extend a chimney.
Architect: Delson or Sherman Architects
HDC strongly recommends that the proposed rear yard addition to be lowered to one story. The current plan overwhelms the back of this fairly narrow house. The awkwardness of the large addition is further emphasized by the off-center glazing of the sliding doors and windows. Although it would mean sacrificing the double-height atrium proposed for the back of the house, reducing the height of this addition would much better serve the character of this 135-year-old building and its neighbors.
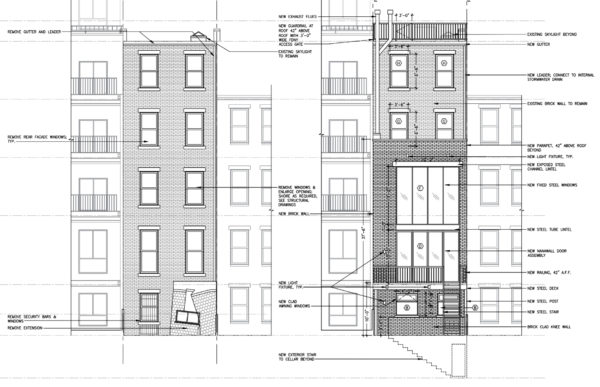
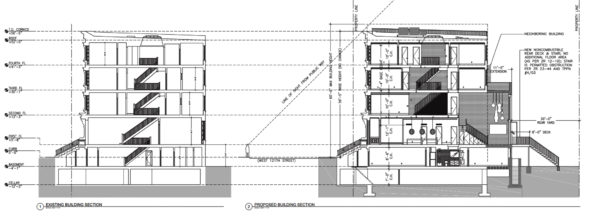
Landmarks Commission: Approved 6-1 (Commissioner Jefferson objected to the amount of asymmetrical glass).
LPC-21-07505
237 Beverly Road – Douglaston Historic District
Queens – Block 8033 – Lot 53 Zoning R1-2 CD: 11
CERTIFICATE OF APPROPRIATENESS
An Arts & Crafts style house designed by Frederick J. Schroeter, Jr. and built in 1924. Application is to enclose a porch, replace windows, and construct dormers and additions.
Architect/Designer: Not Listed
In reviewing this presentation, HDC’s committee was uncertain as to whether some of this work had already commenced. If it has, that would be most unfortunate, as this proposal is taking this 100-year-old, Arts & Crafts style building in exactly the wrong direction.
One of the most defining characteristics of the Arts & Crafts style is a distinctive asymmetry. On this building, there is only one dormer and a side porch for a reason, because it fits the original design intent and creates a specific and deliberate look. This proposal seeks to bury the body of this house under an enormous amount of padding, obscuring its lines and ballooning its profile. Although it is keeping the same basic footprint, this proposal transforms the existing house into an unrecognizable agglomeration of dormers and bump-outs. It loses all balance and much of its character. We urge the Landmarks Commission to deny this proposal.
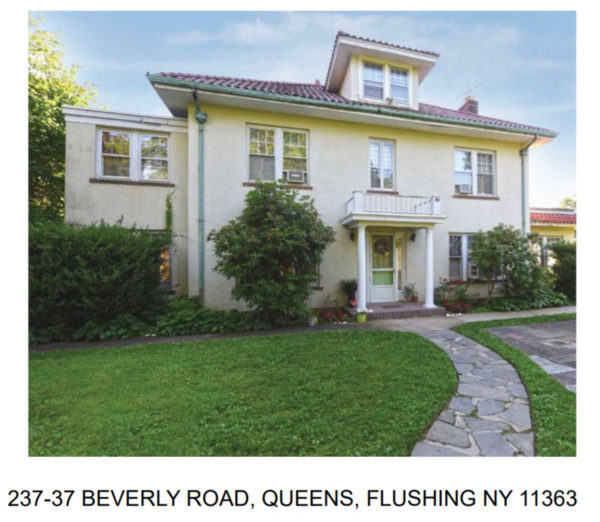
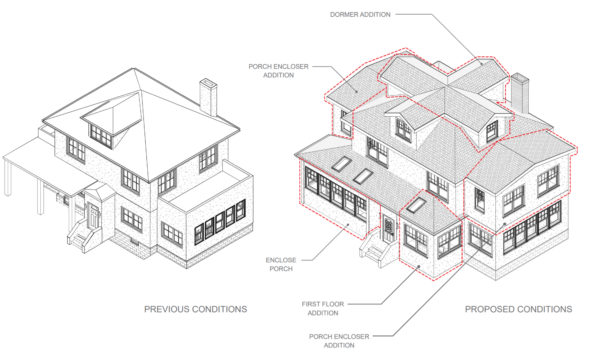
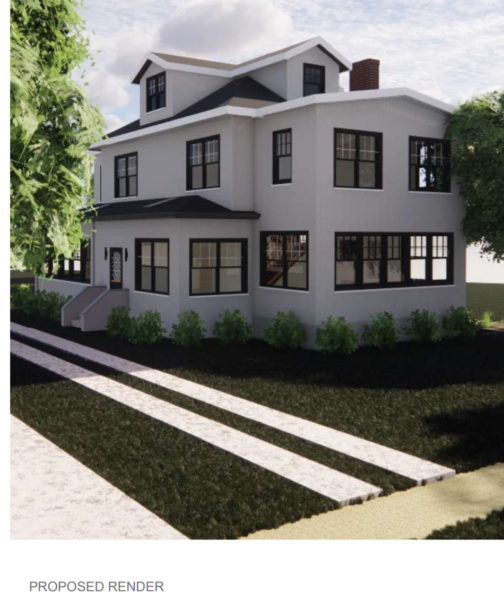
Landmarks Commission. Denied. Commissioners were angered by the willful disregard for the Landmarks Law.
LPC-21-05356
900-910 Madison Avenue (aka 28-32 East 73rd Street) – Upper East Side Historic District
Manhattan – Block 1387 – Lot 56 Zoning C5-1 CD: 8
CERTIFICATE OF APPROPRIATENESS
An apartment building with classical details designed by Sylvan Bien and built in 1939. Application is to modify the base of the building and install signage.
When the Historic Districts Council reviewed this proposal previously, we had grave concerns about covering over the historic detailing on the façade. While the proposal has retreated from some of its worst aspects, it still has a way to go to before being considered appropriate. Specifically, the covering of the building’s corner pier is unacceptable. This was a deliberate design choice by an important New York City architect of the period. If there is material deterioration, it should be corrected, not covered with plywood and stucco. Restore the façade and sensitively mount new signage on it. It will be more appropriate and definitely more attractive.
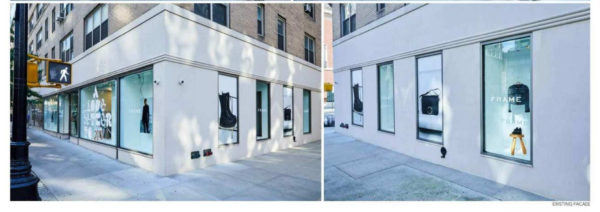
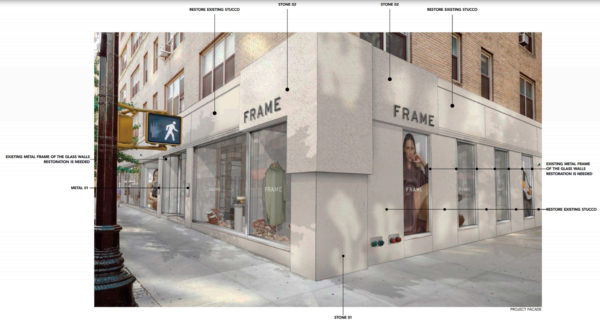
Landmarks Commission. Approved with modifications – sign panel will be lowered so that it highest point aligns with the projected sill.



