HDC regularly reviews every public proposal affecting Individual Landmarks and buildings within Historic Districts in New York City, and when needed, we comment on them. Our testimony for the latest items to be presented at the Landmarks Preservation Commission is below.
Item 1
ITEM TO BE HEARD, LP-2621
Borough of Manhattan
Park Terrace West-West 217th Street Historic District
Boundary Description
The proposed Park Terrace West 217th-West 217th Street Historic District consists of the property bounded by a line beginning on the northwest corner of 91 Park Terrace West, Block 2243, Lot 385 extending northerly along the western property lines of 91 to 97 Park Terrace West, then extending northerly to the south curbline of West 218th Street, extending easterly along West 218th Street, to the western curbline of Park Terrace West, then extending southerly along the western curbline of Park Terrace West to 93 Park Terrace West, then easterly across Park Terrace West, along the northern property line of 96 Park Terrace West, and along the northern property lines of 539 to 527 West 217th Street, then extending southerly along the eastern property line of 527 West 217th Street, then to the northern curbline of West 217th Street, then extending westerly along the northern curbline of West 217th Street, then across Park Terrace West to the western curbline of Park Terrace West, then southerly along the western curbline of Park Terrace West, to the southern property line of 77 Park Terrace West, then westerly along the southern property line of 77 Park Terrace West, then northerly along the western property lines of 77 to 81 Park Terrace West, then easterly along the northern property line of 81 Park Terrace West then northerly along the western curbline of Park Terrace West to the southern property line of 91 Park Terrace West, then westerly along the southern property line of 91 Park Terrace West, to the point of beginning
The Historic Districts Council supports the designation of these 15 buildings as Manhattan’s 80th historic district. Given the change coming to this area brought on by the recent rezoning, it’s good that the Landmarks Preservation Commission is turning its attention to Inwood, a neighborhood rich with historic architecture and underrepresented in landmark designations. These stately homes comfortably sit in the context of this verdant area, and Inwood’s early 20th century residential architectural character.
This small suburban community is of a sort found nowhere else in Manhattan and quite unexpected for the borough. The enclave is best accessed by the pedestrian from Broadway via the 215th Street Stair, with its Ionic-column lampposts, which until now were some of the only structures in the neighborhood protected by landmark status. This proposed historic district will be the only privately owned landmark properties in Inwood. The stairs serve as a transition from the thoroughfare of Broadway, to the quiet, even bucolic, area bound by Isham and Inwood Hill Parks, Broadway, and the Columbia University Athletic Complex. This proposed district is characteristic of Inwood’s unique pattern of development and architecture that was created in relation to the natural landscape. The front gardens of the houses in this district accentuate the street’s connection to nature and carry the greenery of the parks into the residential blocks. Though these buildings are convenient to the city’s subway system, they appear to nevertheless anticipate an automobile-based way of life, further accentuating their suburban character.
Benjamin F.V. Driesler, who designed the 1-family Tudor Revival/Cotswold Cottage homes on 217th Street, was also the architect behind 175 buildings, more modest than those at issue, developed by Realty Associates in the Prospect Lefferts Gardens Historic District. Driesler is identified in the designation report as one of three architects who give the district its character and coherence.
The three 1926 two-family dwellings designed by A.H. Zacharius on Park Terrace West represent an interestingly late development in the Arts and Crafts-style, in a period where Art Deco was popular and Modernism was nascent. The buildings’ rough-hewn ashlar quoins, cellar-level cladding and steps are representative of the movement’s emphasis on natural materials. Their sympathetic interaction with the natural landscape, the round-arch entrances that look to the past, and the fenestration patterns of groups of three on the front façade are all characteristic of the style.
One of the buildings in this proposed district, 529 West 217th Street, possesses unique historical interest. In 1970, members of the Weather Underground attempted to firebomb this house, then the home of State Supreme Court Justice John Murtagh, who was presiding over pre-trial hearings of Black Panthers accused of conspiracy to bomb public places. Three gasoline bombs were detonated outside the house, harming no people, but shattering two windowpanes, scorching a hanging eave, and charring the paint on Murtagh’s car. A contemporaneous New York Times article noted that Murtagh refused to publicly discuss the incident, but detectives said, “he and his family had taken the incident coolly.”
Perhaps frustrated by the ineffectiveness of their gasoline bombs, the group acquired a quantity of dynamite. Inexperienced in explosives, they inadvertently detonated the bomb they were making in the basement of townhouse at 18 West 11th Street in Greenwich Village, leveling the townhouse and causing the deaths of three Weather Underground members. A new infill building designed by Hugh Hardy was later approved by the LPC for the site, with a significant modern twist on the rowhouse form which adds to the row and has borne the subsequent test of time.
While this small collection of buildings is lovely and definitely meritorious of preservation, HDC is disappointed in the commission’s limited actions in Inwood. Inwood’s distinct and special character derives in large part from the predominance of handsome Art Deco apartment buildings. The neighborhood possesses the largest concentration of Art Deco apartment houses in Manhattan, and one of the largest in the country. It’s befuddling that in an area typified by Art Deco apartment buildings, the Landmarks Commission is only choosing to recognize single-family Arts & Crafts houses. It seems the equivalent of only celebrating the masonry buildings of SoHo – they’re a part of the neighborhood, but not the defining part. We urge the Landmarks Commission to reassess this soon-to-be transformed community and protect the residential and institutional buildings which truly constitute Inwood’s historic character.
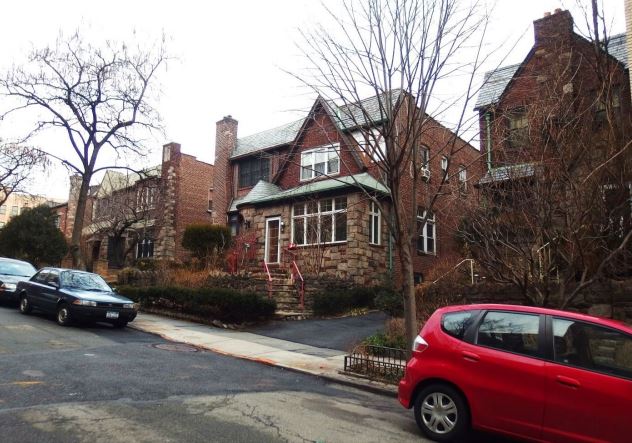
Item 5
170 Amity Street – Cobble Hill Historic District
CERTIFICATE OF APPROPRIATENESS, Docket #1926559
A Greek Revival style rowhouse built c. 1843. Application is to legalize the installation of a front door and entrance surround without Landmarks Preservation Commission permit(s) and to alter the areaway.
We urge Landmarks not to approve the illegally installed door that ignores historic precedent, and to mandate the return to an arched transom and solid corners as originally approved.
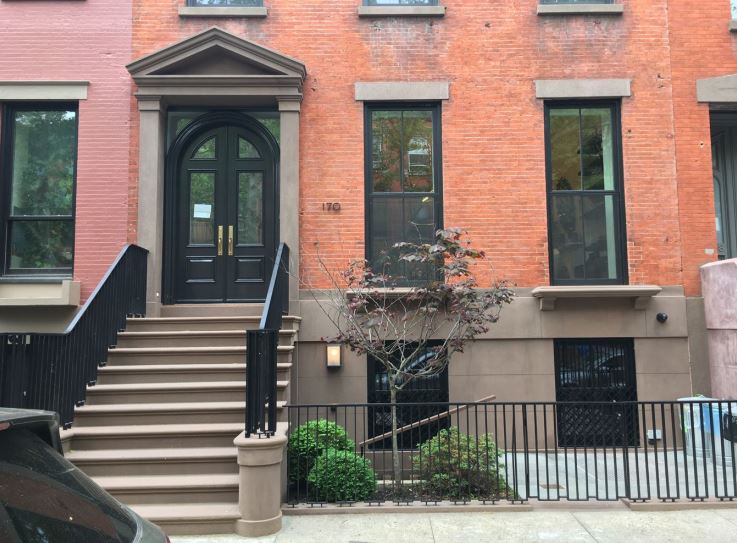
LPC Determination: Approved with Modifications
Item 8
54 Morton Street – Greenwich Village Historic District
CERTIFICATE OF APPROPRIATENESS, Docket #1922595
A house built in 1852-1853 with later alterations. Application is to remove paint, replace windows, construct a rooftop bulkhead, raise chimneys, install railings, and reconstruct the rear façade and addition.
HDC is concerned that stripping of paint on the front façade the would remove an important layer of history from this Greenwich Village building. While we are generally opposed to modern proposals to paint historic brick buildings, this surface treatment was a deliberate “modernization” of the time which included the removal of the stoop. Removing it creates an ungainly design hybrid. The painting of the front façade was likely done concurrently with the construction of the studio addition in the early 20th century, and represents an important part of this building’s and Greenwich Village’s history. Cadmus lived here during an important part of his early career, and it is where he painted the 1934 work that would gain him fame and notoriety as a satirist and painter of gay themes, The Fleet’s In. The Fleet’s In, delicately painted in egg tempura, depicted carousing drunken sailors and heavily implied illicit heterosexual and homosexual behavior. When shown at a WPA exhibition in Washington, the assistant secretary of the Navy demanded its removal from the exhibition. Cadmus called the scandal “the best piece of luck an artist could ever have had.”
The historic interventions of the monitor skylight and studio windows on the rear also serve to tell the story of this building and although not visible from the public way, should be retained for their historic value.
We particularly object to wholesale removal of historic fabric at the rear, and its replacement with an entirely channel-glass façade. This design is apparently based on commercial and institutional precedents having no relevancy to this block, and entirely inappropriate to the Greenwich Village Historic District and its quiet, dark back gardens.
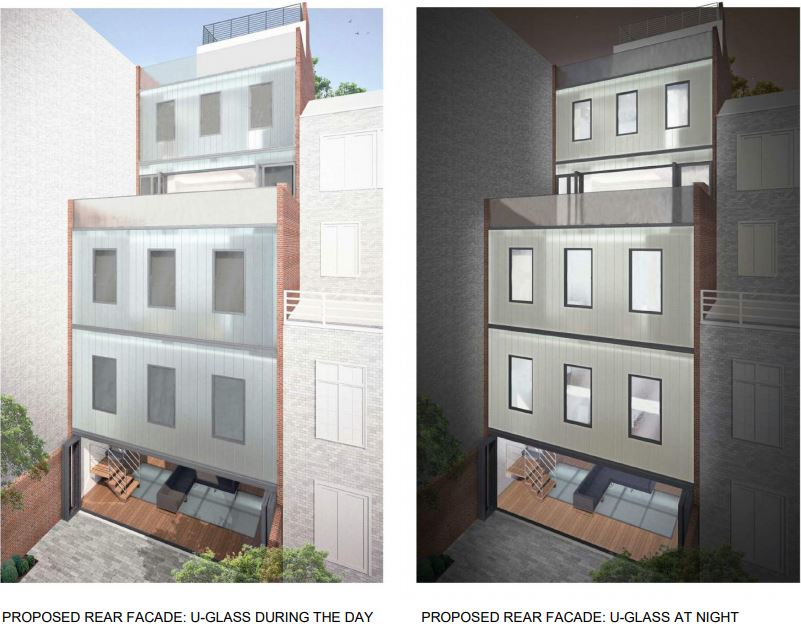
LPC Determination: No Action
Item 9
38 East 19th Street – Ladies’ Mile Historic District
CERTIFICATE OF APPROPRIATENESS, Docket #1909497
A Commercial Palace style warehouse designed by William W. Smith and built in 1898. Application is to legalize and modify storefront alterations performed without Landmarks Preservation Commission permit(s), and to install signage and lighting.
There is no precedent for the proposed stripped and sealed cast iron, and we recommend that this storefront be restored to its original conditions. We would also prefer to see painted metal doors rather than the brass doors with white surrounds presented here.
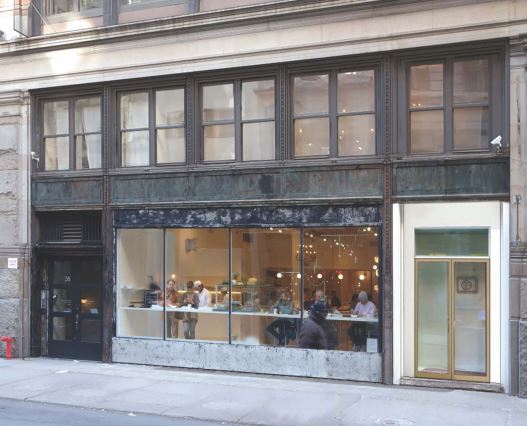
LPC Determination: Approved with Modifications
Item 10
424-434 Fifth Avenue – Lord & Taylor Building – Individual Landmark Historic District
CERTIFICATE OF APPROPRIATENESS, Docket #1931988
An Italian Renaissance Revival department store building. Application is to construct a rooftop addition, modify the roof, replace storefront infill, install marquees, signage, lighting, and create new window openings.
The Historic Districts Council commends the applicants for their restoration work to the entrances, and does not believe the visible portions of the proposed addition will detract from the landmark building in this context, although we were admirous of the insertion of a “someday” hotel into the plan.
On Fifth Avenue, we believe one of the historic windows types should be used at the commercial mezzanine level, either retaining the existing tripartite windows, or installing transom windows as seen in some of the historic photographs.
Though the existing Lord and Taylor signage is not historic, this iconic building was purpose-build for Lord and Taylor, and we would like to see some memory of this preserved in the signage. At the very least, Landmarks should ask to see specific plans rather than issuing a blanket approval that would leave font and appearance to tenants.
Though not in Landmarks’ purview, we would like to use this public hearing as an opportunity to implore that the plaques memorializing Lord and Taylor employees who died in the World Wars, an important part of the visitors’ traditional experience of this building, be retained or in some way preserved.
Finally, because it was unclear in the presentation materials, we want to be certain that the Limestone emblems at the Fifth Avenue entrance will be preserved in place.
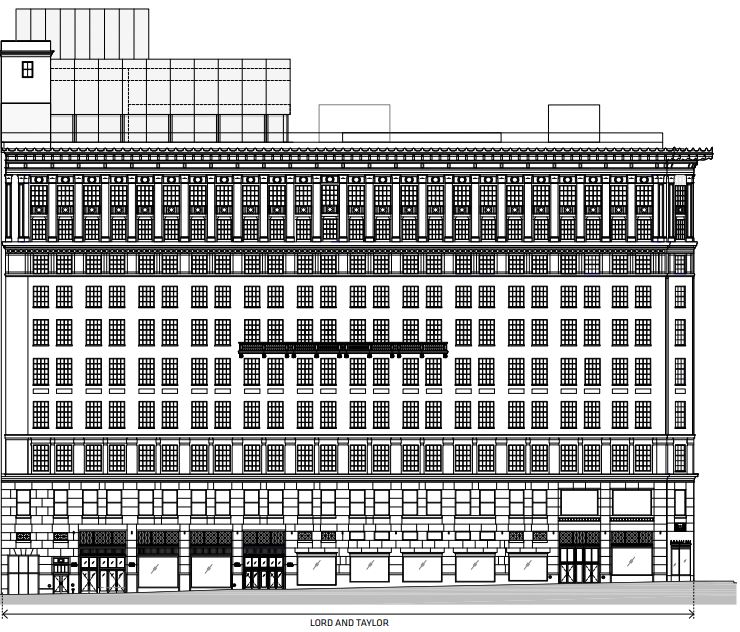
LPC Determination: Approved
Item 11
78 Irving Place – Gramercy Park Historic District
CERTIFICATE OF APPROPRIATENESS, Docket #1930111
A Classical American style apartment building designed by Israels & Harden and built in 1899. Application is to construct a chimney.
We understand that the height of the chimney is governed by code regulations, but don’t believe that applies to the cladding. Assuming it is possible, the footprint of this chimney should be minimized, and suggest that a simple stovepipe flue would be smaller and better suit the building’s composition.
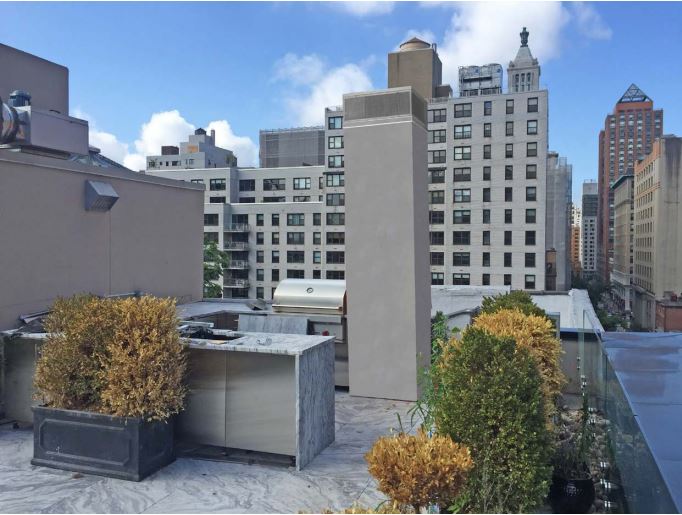
LPC Determination: Approved



