CERTIFICATE OF APPROPRIATENESS
LPC-21-09458
38-44 Laight Street – Tribeca North Historic District
Manhattan – Block 220 – Lot 7503, 36 Zoning C6-2A CD: 1
A Renaissance Revival style warehouse building designed by Clinton & Russell and built in 1896. Application is to replace the sidewalk.
Architect: Bone/Levine Architects
HDC has long had an interest in historic paving materials. In 2017, we sponsored an award-winning study of the subject entitled “Toward Accessible Historic Streetscapes”. That study, produced by Being Here Landscape Architecture & Environmental Design, detailed the history of NYC’s Belgian Block paving and dealt specifically with strategies of retaining and replacing historic masonry paving while providing an accessible and easily transversable surface for pedestrians and cyclists. While this project is concerned principally with the sidewalk and not the street, the same ethic of retaining or even introducing appropriately historic paving materials while providing accessibility applies.
HDC is pleased to support this proposal specially for the incorporation of materials other than simple tinted concrete and its sensitivity in adapting the existing sidewalk. It is nice such care given to this often-overlooked element of the historic streetscape. We urge LPC to approve this proposal.
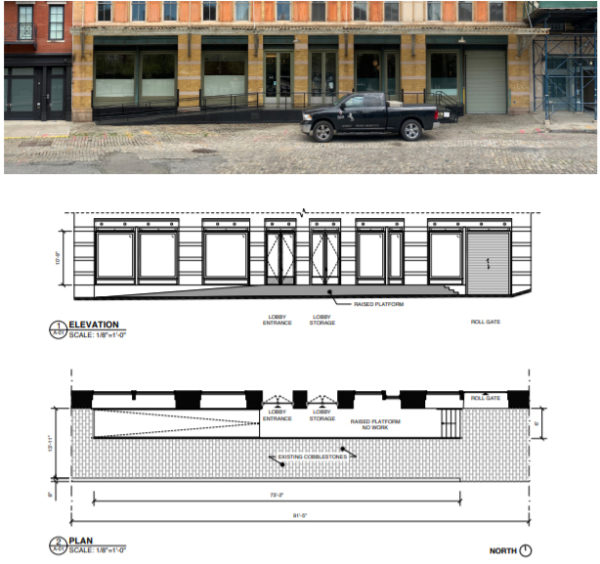
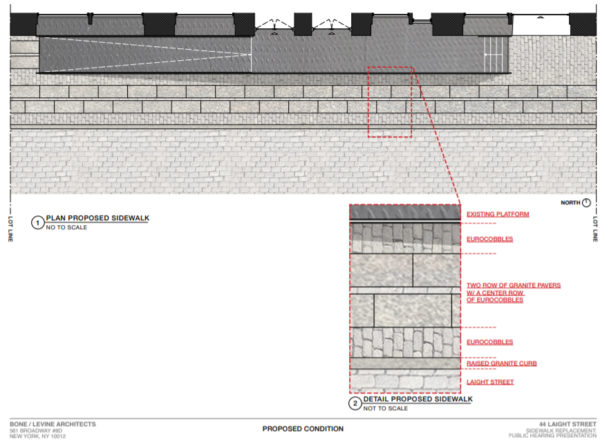
LANDMARKS COMMISSION: Approved
CERTIFICATE OF APPROPRIATENESS
LPC-21-05550
15 Greenwich Avenue – Greenwich Village Historic District
Manhattan – Block 610 – Lot 56 Zoning C1-6 CD: 2
A one-story taxpayer constructed in 1937 and designed by Charles Kreymborg. Application is to demolish the building and construct a new building.
Architect: Meltzer/Mandl Architects
HDC finds this design to be largely appropriate, especially considering its earlier public iteration. We particularly support the use of brick and other contextually historic materials for the façade. One of the dictums of preservation practice is that new buildings should fit in with their older neighbors but not mimic them, and this proposal now follows that advice nicely.
We ask that the commissioners discuss one particular element in their consideration, the windows. While the fixed upper transom adds to the appropriate design of the fenestration, HDC is concerned by the proposed single pane configuration. We believe that a double hung configuration, or at least a strong visual approximation of one would be even more appropriate to the historic streetscape. Otherwise, we support this proposal.
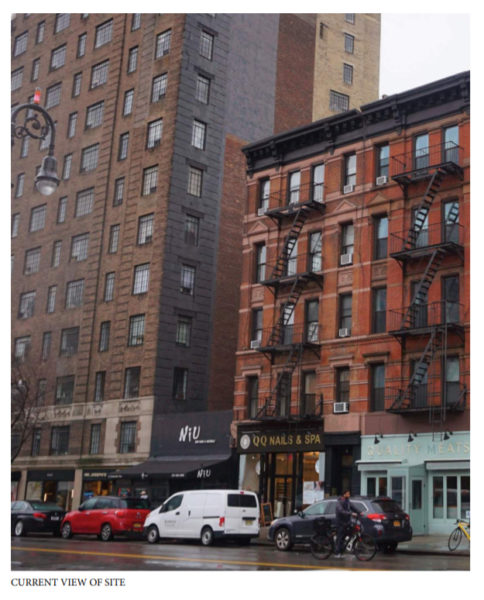
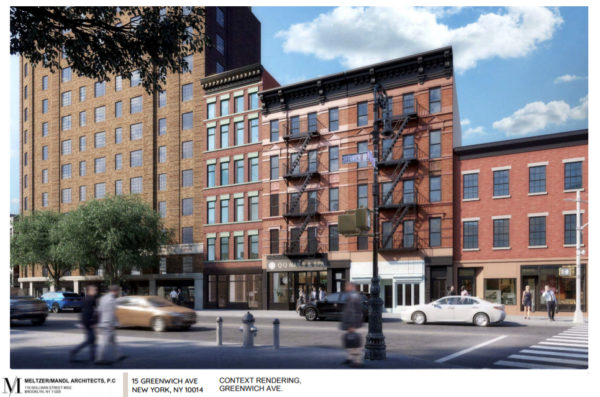
LANDMARKS COMMISSION: No action taken as Manhattan Community Board 2 wants another look at it. The commissioners had no objection to the proposed demolition but felt the proposed design for the building was too conservative while not being actually traditional. Commissioners Goldblum and Bland felt that this was a missed opportunity for design excellence and that the building should either make a statement or be more traditional in appearance. There was also some discussion around whether it should be 4 bays or 3.
CERTIFICATE OF APPROPRIATENESS
LPC-21-10428
390 Park Avenue – Lever House – Individual Landmark
Manhattan – Block 1289 – Lot 36 Zoning C5-3 CD: 5
An International Style office building designed by Gordon Bunshaft of Skidmore, Owings, & Merrill, and built in 1950-52. Application is to replace plaza paving and terrace pavers, modify walls at the plaza and 3rd floor terrace, and install signage and railings.
Architects: SOM
The Lever House is a remarkable icon of modern architecture and a notable triumph of preservation. One of, if not the youngest building at the time of its 1982 designation, its preservation and subsequent rehabilitations were ground-breaking not only for the preservation of Modern buildings, but for preservation citywide. This is a very special site for many reasons and must be treated as such.
HDC commends the restoration aspects of this proposal as well as the analysis performed. The work and efforts of this restoration project are nothing short of remarkable. This truly sets a high bar and the entire team should be congratulated.
Few plans are perfect however. HDC has some concerns about elements where changes are being proposed to the landmark. To start from the top, we have doubts about the choice of color for the third floor terrace paving. While we understand that the current bright red hue of the terra cotta pavers is not what was originally intended, neither is the neutral buff tone proposed. This is clear when you examine the 1950’s photograph provided in the presentation; there is a clear contrast between the paving and the neutral retaining walls of raised planting beds. HDC feels this is evidence of Gordon Bunshaft’s intended design and feel that in the spirit of preservation, this should be respected. Therefore, we recommend that the pavers be replaced in an appropriate raw terra-cotta hue.
Also on the upper terrace, we found the existing aluminum railing to be a very visible original design element which should be retained and, if necessary, repaired instead of being replaced by a glass railing. The aluminum lends an intentional materiality which glass does not, although it is equally shiny.
On the ground floor, cutting into the blank, black wall is utterly unacceptable. The wall was conceived as a neutral space and a dramatic backdrop for the plaza. Punching gaping holes into it completely violates the original design intent. That it is permanently altering this architectural composition for the seasonal use by a short-term tenant further aggravates the damage. Even if one were to countenance the addition of the smaller opening – which HDC strongly urges the Landmarks Commission to not allow – the proposed new doors are modeled on interior doors, not exterior and are inappropriate for that location. Finally, the over-abundance of proposed signage by the two new openings draw even more attention to these proposed bad ideas and should not be permitted.
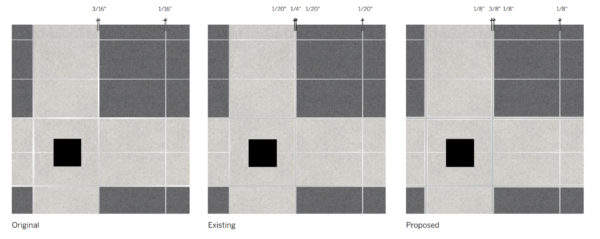
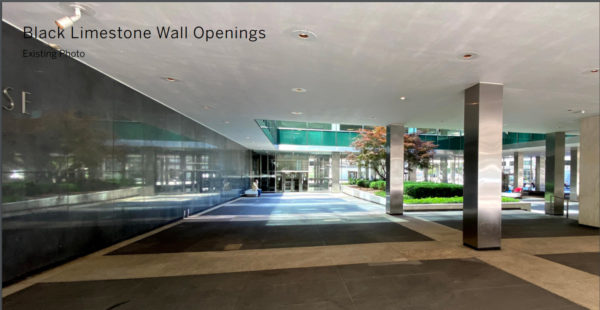
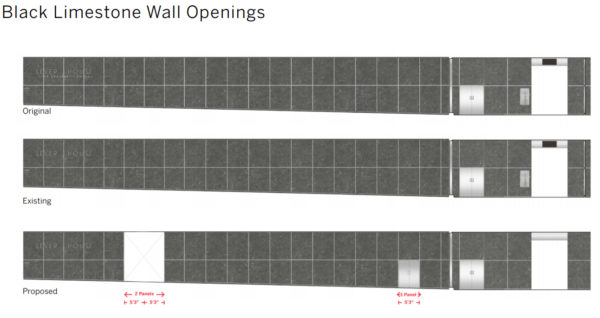
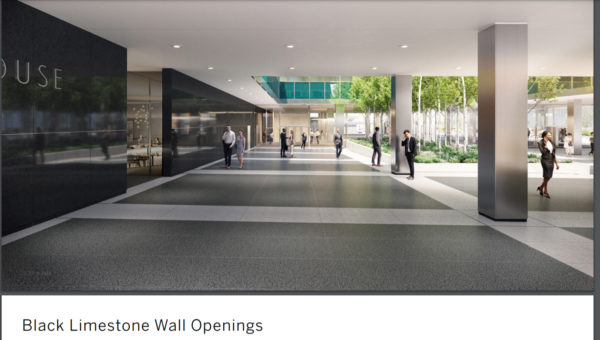
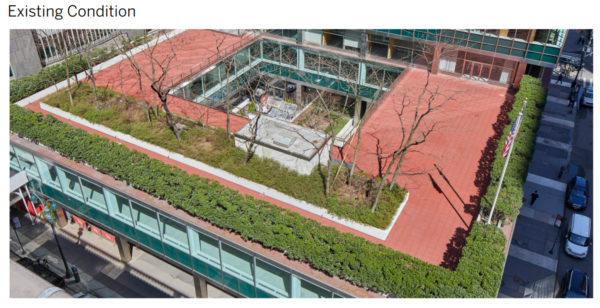
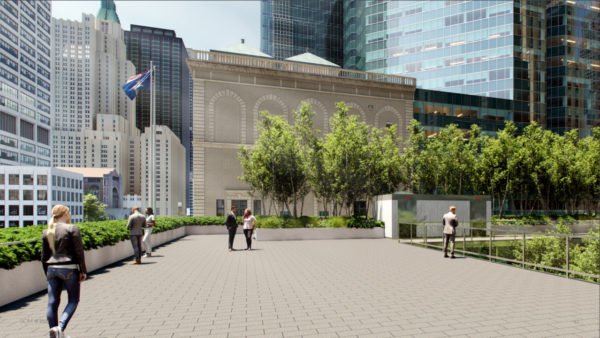
LANDMARKS COMMISSION: APPROVED WITH MODIFICATIONS. Commissioners were laudatory about the restoration. They approved all the proposed changes except to the openings on the black limestone wall. There was a wide diversity of opinion about the openings, some commissioners approved of one but not two openings – although there was no agreement about which was acceptable, some commissioners were opposed to any openings and others approved of both. The issue will be revisited.
CERTIFICATE OF APPROPRIATENESS
LPC-21-07897
43 West 74th Street – Upper West Side/Central Park West Historic District
Manhattan – Block 1127 – Lot 11 Zoning R8B CD: 7
A Renaissance Revival style rowhouse designed by Max Hensel and built in 1889-90. Application is to demolish a rear extension and reconstruct the rear extension façade.
HDC was frankly shocked with delight when reviewing this proposal. We were hard-put to recall the last time we saw a proposal to shrink a rear-yard addition to bring it into harmony with its neighbor. This will also have the added benefit of restoring the majority of this block’s garden core to its original configuration, which is just great. Additionally, we find the proposed design for the new rear façade to be appropriate.
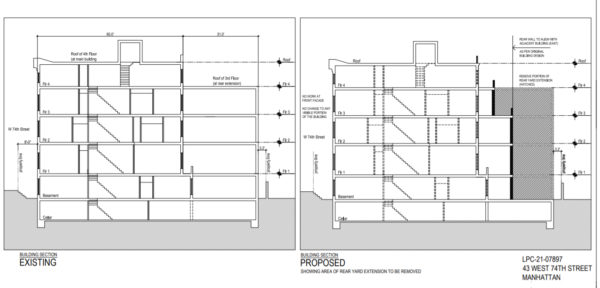
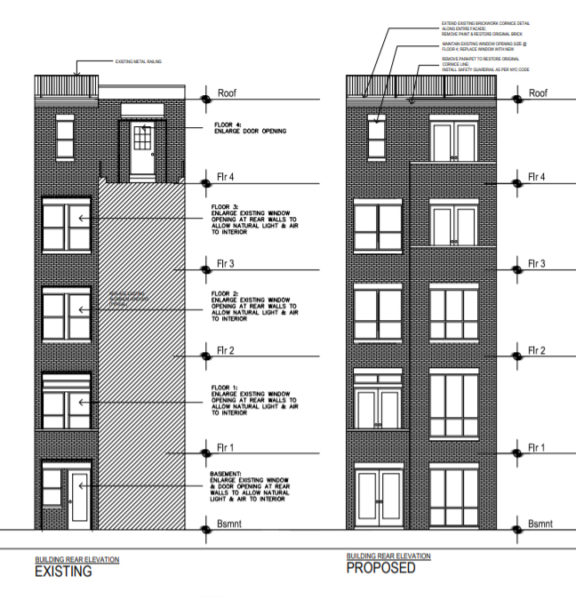
LANDMARKS COMMISSION: Approved. Commissioners were just as stunned and delighted as HDC was.
CERTIFICATE OF APPROPRIATENESS
LPC-21-07273
260 West End Avenue (aka 262-270 West 72nd Street) – West End – Collegiate Historic District
Manhattan – Block 1163 – Lot 61 Zoning C4-6A CD: 7
A Colonial Revival style apartment building designed by Schwartz & Gross and built in 1924- 1925. Application is to establish a Master Plan governing the future installation of windows.
Designer: Skyline Windows
HDC does not support this proposal. Careful examination of the historic photos suggest that the historic window configurations featured divided lights, possibly in a number of different variations. As master plans are drawn up with the intent of overall transformation of a building’s façade, we urge the LPC to instruct the applicants to move this building’s window towards a more historically appropriate future.
LANDMARKS COMMISSION: Approved with Modifications. Windows must have divided lights above the sash and applicant must work with LPC staff to find a more appropriate color.



