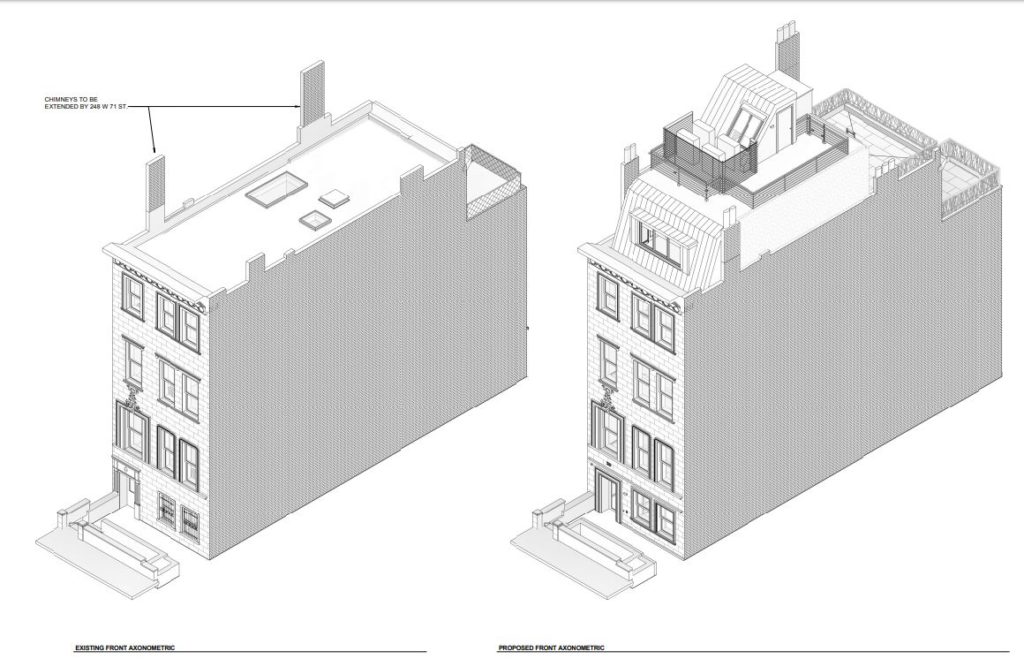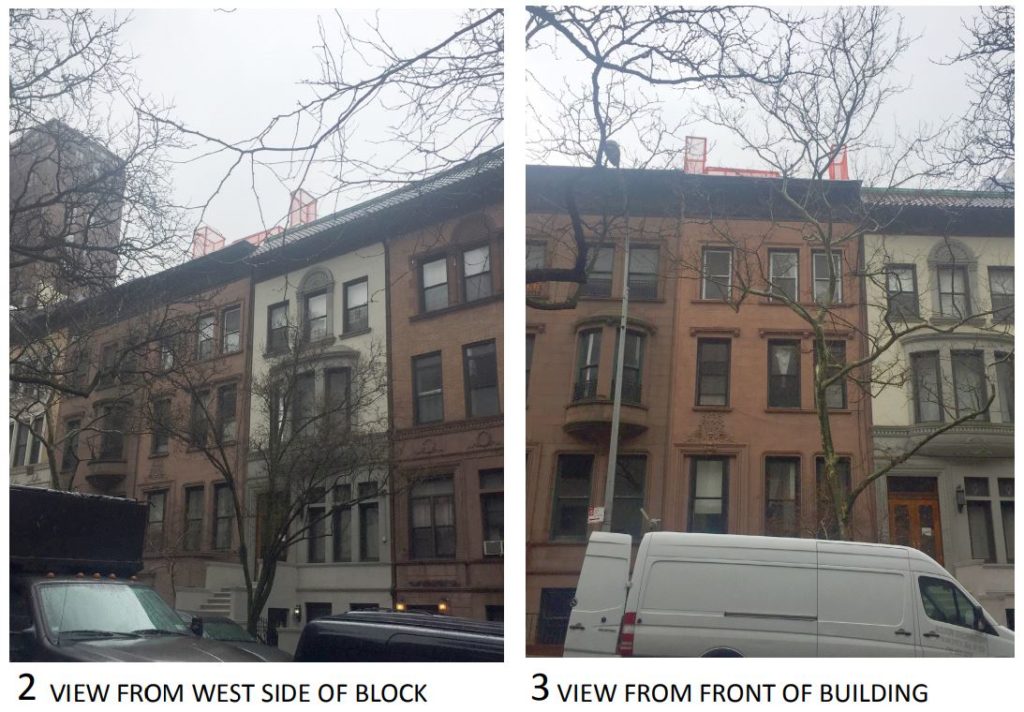HDC regularly reviews every public proposal affecting Individual Landmarks and buildings within Historic Districts in New York City, and when needed, we comment on them. Our testimony for the latest items to be presented at the Landmarks Preservation Commission is below.
Item 3
467 Tompkins Avenue – Manhattan Avenue Historic District
CERTIFICATE OF APPROPRIATENESS, Docket #1921508
A vacant lot. Application is to construct a new building.
HDC is pleased with the restraint seen in this proposal and finds the design and proportions to be correct and tasteful, and the materials are contextual. We were ambivalent about the first floor treatment of the front façade. As the historic precedent is a storefront which is not being replaced, there is room for interpretation in this space as long as it remains separated from the upper floor by a belt course. We look forward to the Commissioners discussion about this element. Regarding the roof, HDC suggests that the bulkhead be minimized or slanted to minimize the visibility of this mass. It is unclear why a parapet is needed on the bulkhead, and if removed, would drop the total height to only 10 feet.
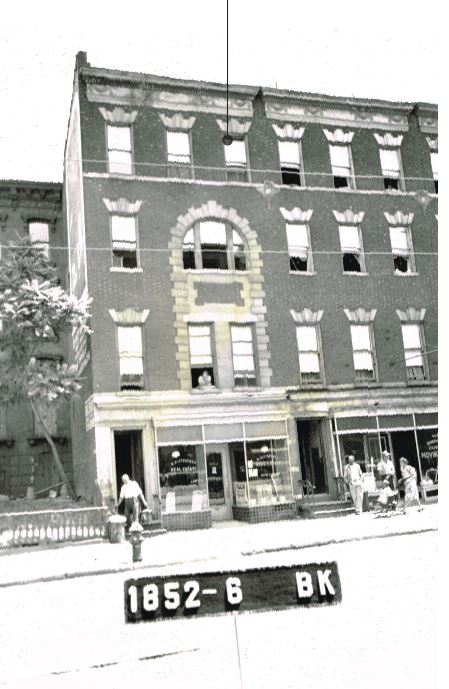
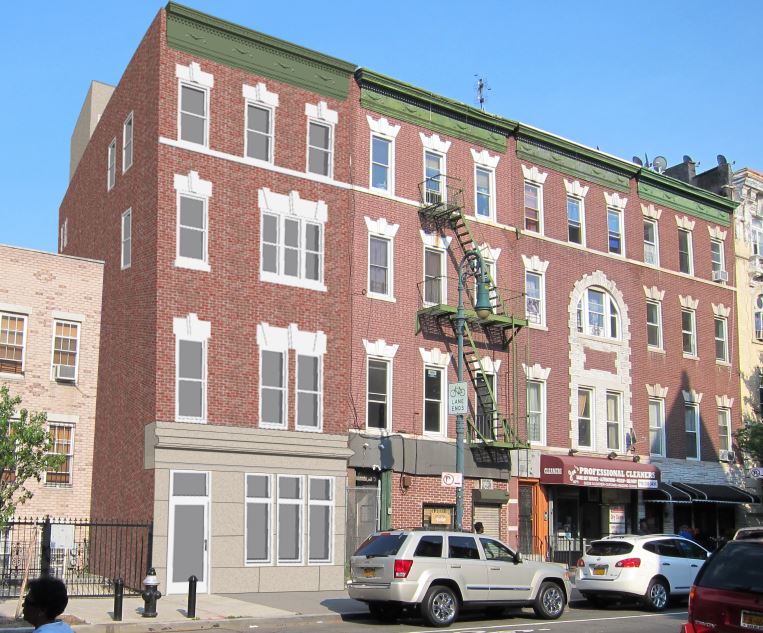
Item 7
110-118 Riverside Drive – Riverside – West End Extension I Historic District
CERTIFICATE OF APPROPRIATENESS, Docket #1919187
A Renaissance Revival style apartment building designed by Gronenberg and Leuchtag and built in 1928-29. Application is to establish a master plan governing the future replacement of windows.
HDC would like to voice its support of this window master plan and applaud the use of a divided light configuration which is based on historic precedent. This building will have a completely different and improved appearance because of the care that was taken to closely replicate the details of the fenestration. We also appreciate the use of quality, aluminum clad, wood windows on a building of this size. We often see applications to the LPC asking for the subpar, aluminum one-over-one master plans, and this application is proof that preservation can be done right, in authentic materials.
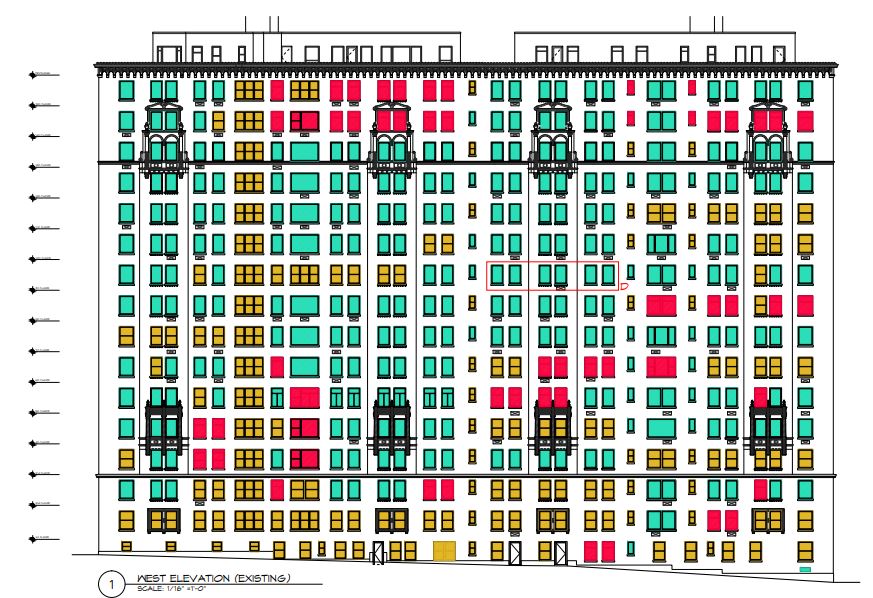
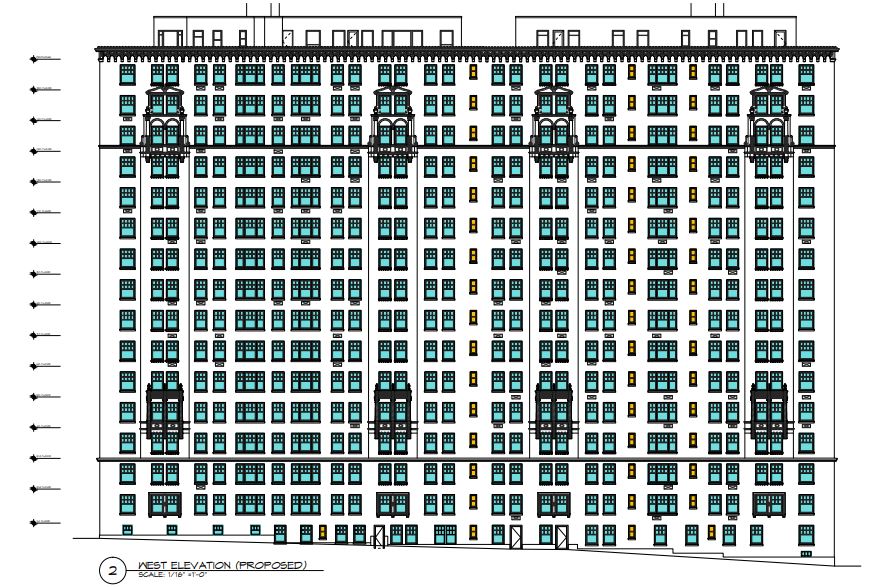
Item 8
250 West 71st Street – West End Collegiate Historic District
CERTIFICATE OF APPROPRIATENESS, Docket #1915489
A Renaissance Revival style rowhouse with alterations, designed by Thom and Wilson and built in 1892. Application is to alter the front and rear facades, construct a rooftop addition, and extend flues at the roof.
Due to the historic visual cohesion of this group of Renaissance Revival style rowhouses, HDC finds the first set back of the proposed rooftop addition to be too close to the edge and therefore too visible from the streetscape. We suggest that it be pushed back as this visibility mars the uninterrupted cornice line of these buildings.
