HDC regularly reviews every public proposal affecting Individual Landmarks and buildings within Historic Districts in New York City, and when needed, we comment on them. Our testimony for the latest items to be presented at the Landmarks Preservation Commission is below.
Item 1
902 Shore Road – Douglaston Historic District
CERTIFICATE OF APPROPRIATENESS, Docket #1929208
An Arts and Crafts/Colonial Revival style house built in 1906 and designed by Wilbur S. Knowles. Application is to construct a rear adddition, alter and relocate the existing garage, excavate the site for a below grade garage and terrace, and alter fenestration.
The Historic Districts Council has profound difficulties with this proposal’s treatment of the site’s landscape. A major element of the Douglaston Historic District is how the buildings interact and integrate with the landscape, especially on Shore Road. This proposal introduces foreign elements into the neighborhood; by raising the rear plinth of the site and adding fences and awkward retaining walls. The whole effect in the rear is rather institutional, reading like an entrance to a much larger facility. This would be largely ameliorated if the underground parking program, an alien element on Shore Road, was eliminated.
With regard to the proposed alterations to the house, we applaud the restoration of the enclosed porch but have some concerns about the roof extensions. While not represented as being especially visible from the public way, they do bulk up the roof massing, which is not characteristic of the Arts & Crafts style.
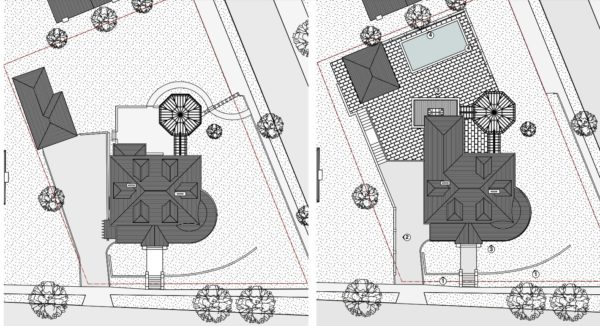
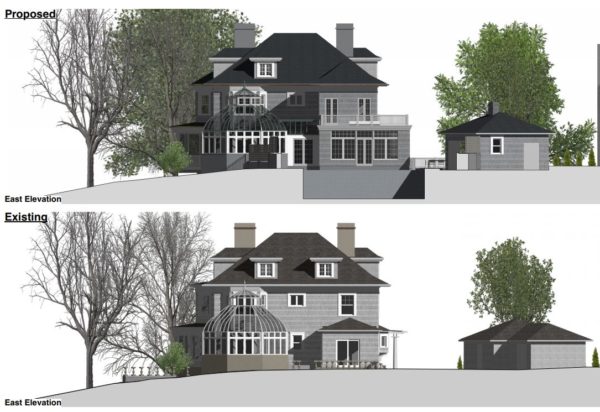
LPC determination: Approved with modifications
Item 3
372 Fulton Street – Gage & Tollner Restaurant – Individual Landmark
CERTIFICATE OF APPROPRIATENESS, Docket #1936232
A late Italianate style townhouse built in the mid-1870s, with a neo-Grec style storefront and a ground floor restaurant interior installed in 1892. Application is to install fixtures and finishes within the designated interior space.
The return of Gage & Tollner is an occasion for joy. HDC was lucky enough to meet with the new owners, hear about their plans and arrange a tour of the space earlier this year. The broad interest and anticipation of this long-vanished restaurant’s return cannot be overstated. Our Public Review Committee all had separate, cherished memories of experiences in the restaurant from family memorials to high school jobs. This is a wonderful event for Brooklyn and New York and we deeply thank the team for doing this. Sometimes, it seems, we can have nice things.
With regard to the actual proposal, we applaud the design team. They certainly did their homework and it shows. Our only concern keeping us from completely glowing support is with the proposed new bar tables. We understand that they are riffing on the existing materials with these new elements and the design is largely successful. However, the metal finish on the new tables struck us as being a little too shiny for the feel of the room. Perhaps a change in color palate to an unlaquered brass might be more in keeping with the room.
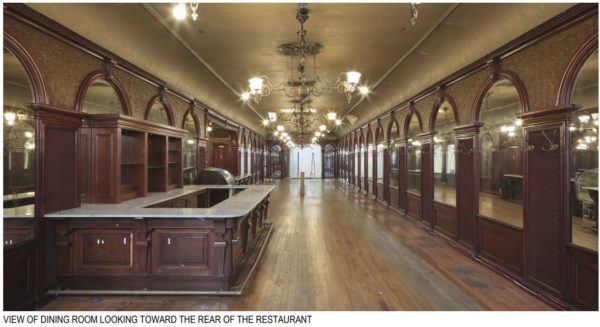
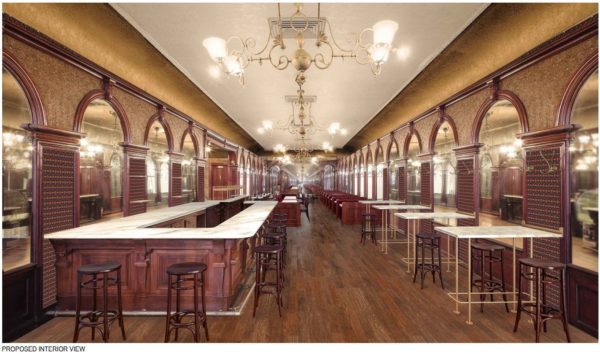
LPC determination: Approved
Item 4
352-360 Clermont Avenue – Fort Greene Historic District
CERTIFICATE OF APPROPRIATENESS, Docket #1920079
A parking lot and garage Application is to demolish the garage and construct five rowhouses.
The architect of this proposal, Brendan Coburn, is a member of the Historic Districts Council’s Board of Directors and co-chair of our Public Review Committee. He presented the proposal to us but was not part of the committee’s deliberations on this project. HDC supports this proposal but has some concerns with certain elements. The buildings seem to be the right size for the neighborhood, but visually seem a little too monolithic for Fort Greene. We appreciate the simplicity of the window surrounds and cornices, as this is a modern interpretation of row house development, but would suggest more detailing around the entrances and introducing variations to the brick palate in order to increase celebration and provide more visual interest to the facades. Additionally, we were not convinced that built-in garages were truly characteristic nor appropriate for the neighborhood. While they do occur within the historic district, they should not be encouraged.
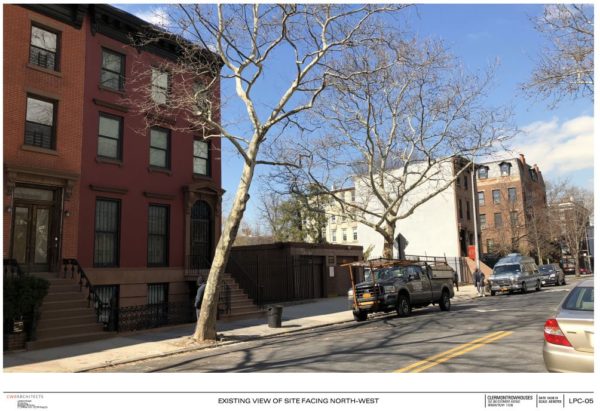

LPC determination: No Action
Item 5
154 Court Street – Cobble Hill Historic District
CERTIFICATE OF APPROPRIATENESS, Docket #1935682
A Gothic Revival style rowhouse built in 1854. Application is to construct a rear yard addition and replace storefront infill.
The Historic Districts Council would like to comment on this project but found the details of the proposal to be too vague to render an opinion. The materials and details are very important to the storefront. As presented, this could be good, or it could be terrible. It’s important to be good.
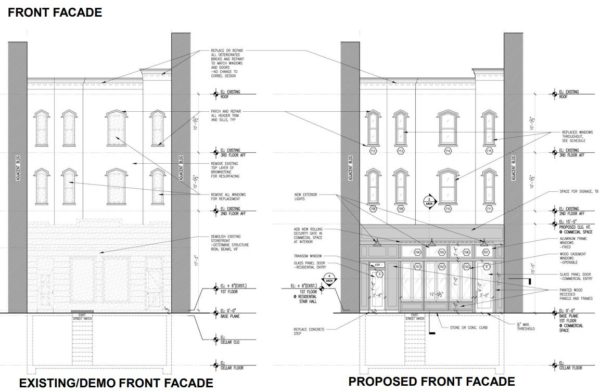
LPC determination: Approved with modifications
Item 10
150 West 79th Street – Upper West Side/Central Park West Historic District
CERTIFICATE OF APPROPRIATENESS, Docket #1928629
A neo-Renaissance style apartment building designed by Schwartz & Gross and built in 1919-20. Application is to establish a master plan governing the future installation of windows.
The Historic Districts Council opposes this proposal. It is our long-held belief that window master plans should move a building towards original configuration, not ensure that original configuration will never be achieved. We recommend that the plan be revised to reflect the original window configuration of this building, which is very well-documented in the application materials.
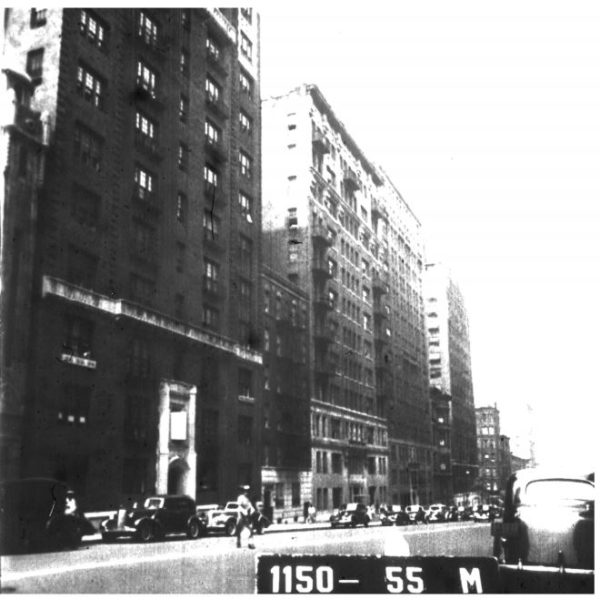
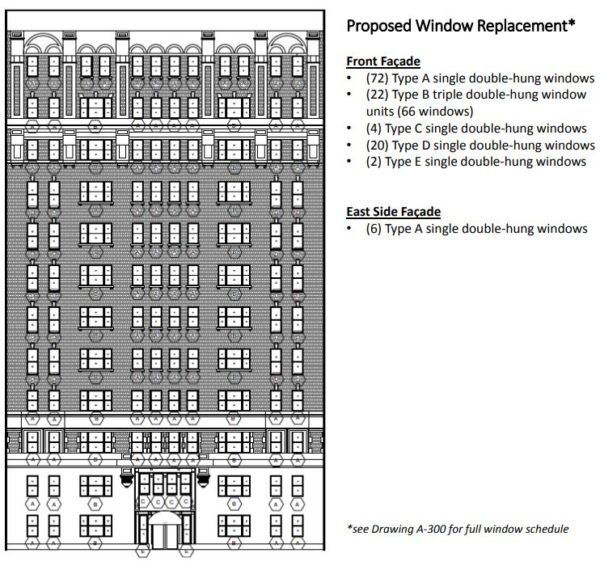
LPC determination: Approved with modifications
Item 13
700 Gerard Avenue – Grand Concourse Historic District
CERTIFICATE OF APPROPRIATENESS, Docket #1932409
An empty lot. Application is to construct a new building.
For the record, Jackie Peu-Duvallon, the preservation consultant for this project, is a member of HDC’s Public Review Committee. She unfortunately was unable to present the project to us and was not part of our deliberations on this project. The Historic Districts Council is excited to see new development within the Grand Concourse Historic District, an area which could use some reinvestment. Unfortunately, this proposal is not a good fit for the neighborhood. It has a forbidding, hostile presence which is at odds with its public purpose. Schools are parts of their neighborhoods, often serving as local landmarks and anchor points. Even when grandiose, they are welcoming. This design looks like it’s ready for a siege. The upper windows are reminiscent of defensive openings through which one could assail invaders and the flatness of the façade seems to be designed to repel climbers. The buildings of the Grand Concourse Historic District characteristically have much more articulation to their facades, using set-backs, geometric patterns and artful brickwork. This is not happening here. Additionally, redesigning the façade could cure the problem of accessibility which the lift seeks to address. Why such an ungainly addition is necessary in a brand-new building was a matter of deep confusion to our committee. Surely, there much be a better way to truly integrate accessibility into the building.
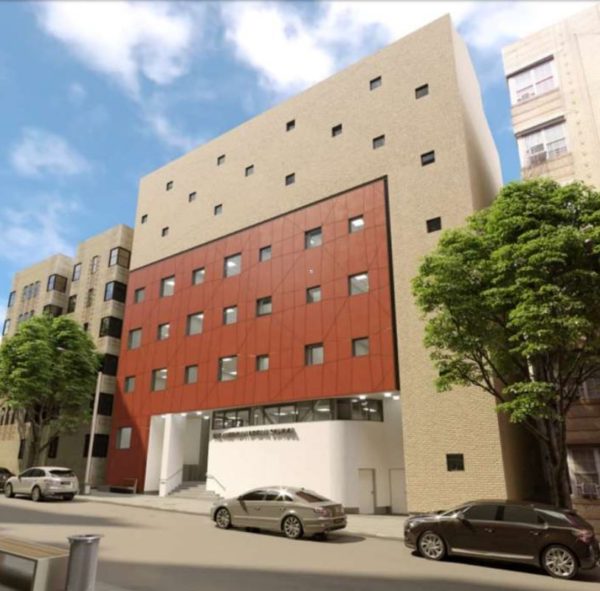
LPC determination: No Action



