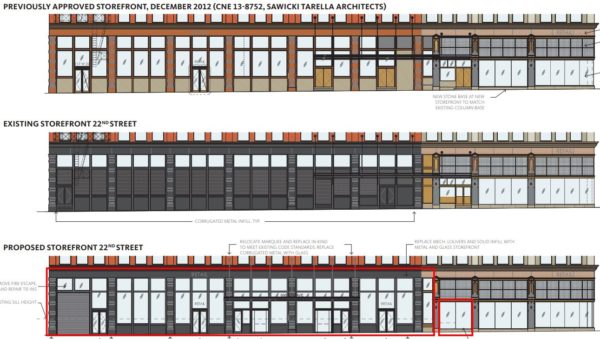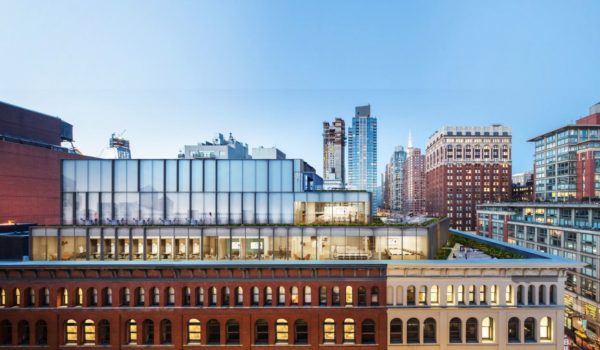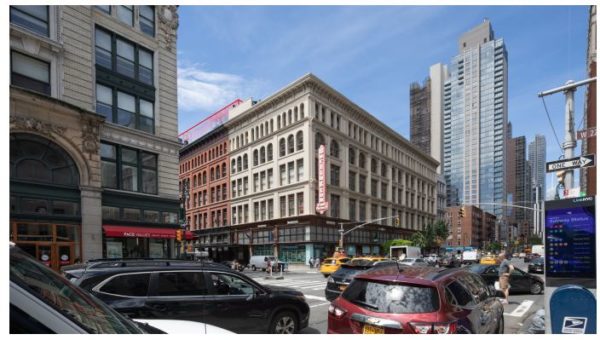HDC regularly reviews every public proposal affecting Individual Landmarks and buildings within Historic Districts in New York City, and when needed, we comment on them. Our testimony for the latest items to be presented at the Landmarks Preservation Commission is below.
Item 1
184 Columbia Heights – Brooklyn Heights Historic District
CERTIFICATE OF APPROPRIATENESS, Docket #1940244
A Beaux-Arts style apartment house, built c. 1920. Application is to legalize the installation of windows without Landmarks Preservation Commission permit(s), and establish a master plan governing the future installation of windows.
This is a highly visible secondary façade on the Brooklyn Heights promenade. Given the nature of this building’s situation on a public walking path, HDC evaluated the proposed window master plan as if it was a primary façade. As such, HDC does not find single-pane picture windows to be an appropriate window treatment for a Beaux-Arts building in our city’s first historic district. While many picture windows currently exist and it is unclear when they arrived, this is an opportunity to ensure that the view from the inside of these windows is just as beautiful from the outside on the promenade.
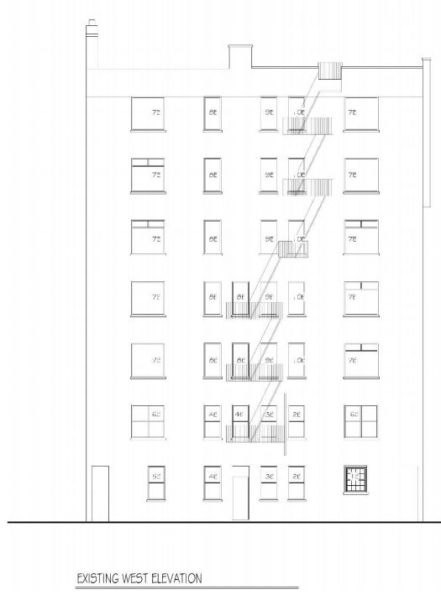
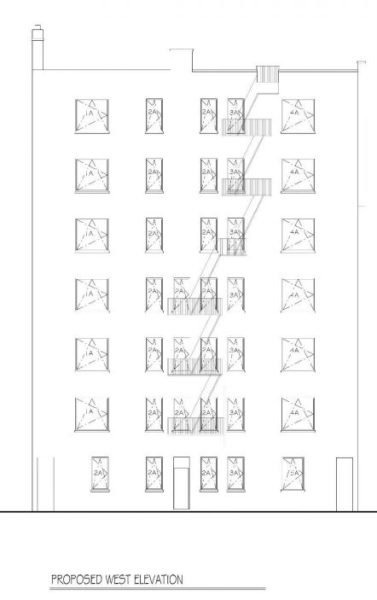
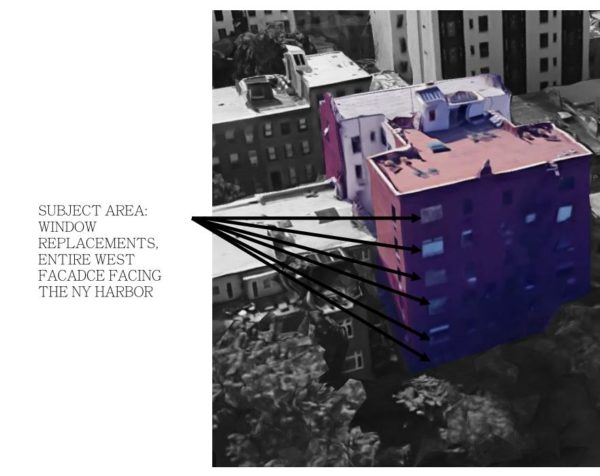
Item 3
204 6th Avenue – Park Slope Historic District
CERTIFICATE OF APPROPRIATENESS, Docket #1939659
A neo-Grec style store and apartment house built in 1879. Application is to legalize the installation of HVAC equipment without Landmarks Preservation Commission permit(s).
It is August in New York City and our committee understands the necessity of an air conditioning unit for this restaurant, but we suggest a more elegant solution. Instead of painting it, explore an attractive enclosure and/or plantings, which could work doubly to conceal the nearby trashcans.
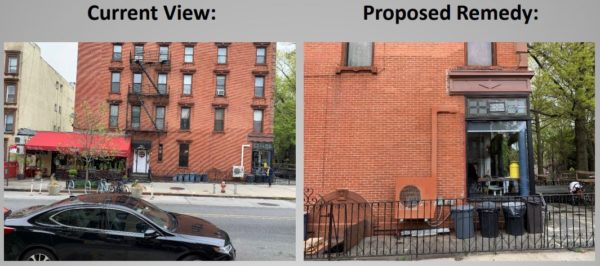
Item 4
85 Franklin Street – TriBeCa East Historic District
CERTIFICATE OF APPROPRIATENESS, Docket #1931178
A Moderne style commercial building originally built as a store in lofts building in 1860-62, and altered in 1936 by Thomas White Lamb. Application is to alter the façade, and construct a streetwall rooftop addition.
HDC applauds the choice of restoration of this Moderne layer of history found in a district characterized by mid-19th century buildings. This anomalous facade of cast-stone, metal and glass is quintessentially of its era and we are pleased it is being celebrated as a base, rather than relegated and its facade stripped, or worse, proposed for demolition. The proposed new construction does not rise higher than the original five story building, nor compete with its neighbors’ cornice lines. The material choices of the addition take cues from the host building and are employed in an innovative and artful manner. As the 1936 building is a stylistic departure from the Tribeca East Historic District, an addition that deviates, too, works here well. Finally, the penthouse is set back so substantially from the facade that visibility is not an issue, and HDC enjoyed examining all of these aspects from the model and material sample provided to the public.
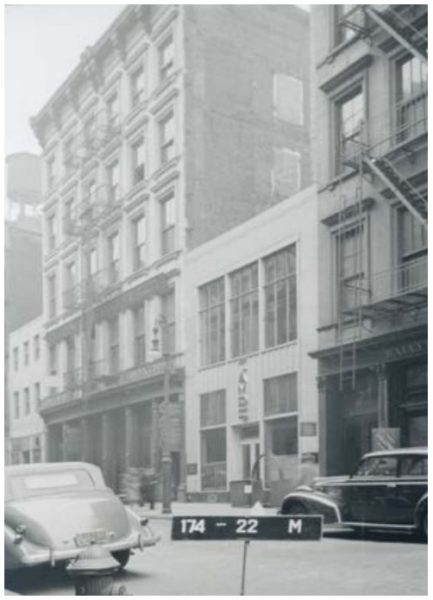
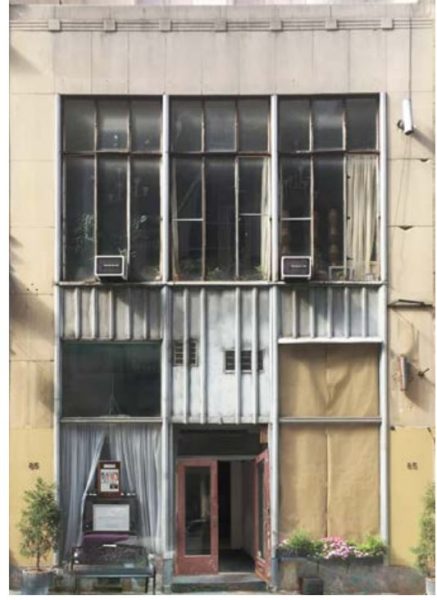
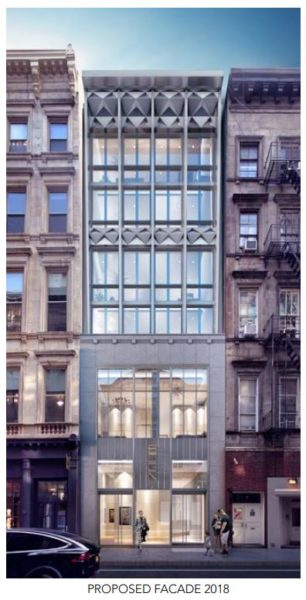
Item 5
17 East 9th Street – Greenwich Village Historic District
CERTIFICATE OF APPROPRIATENESS, Docket #1931428
A rowhouse built in 1844. Application is to construct rooftop and rear yard additions and perform excavation work.
If accepted as proposed, the entire rear facade of this 1844 rowhouse will be obliterated. As HDC often suggests to the Landmarks Commission, and as Commissioners typically request of applicants, the preservation of the top floor and its tripartite punched openings should remain untouched as a nod to this building’s age, its original envelope, and its relationship to the row. The applicant designed the lower two floors as a three bay configuration, then switches to four for the upper stories. If the three bayed top floor can be preserved, we suggest a tripartite fenestration pattern for this entire facade to unify the old at the top with the new on the bottom. HDC has long been an advocate for the retention of studio windows, as they are an important signifier of Greenwich Village’s bohemian past. As such, we ask that it be preserved.
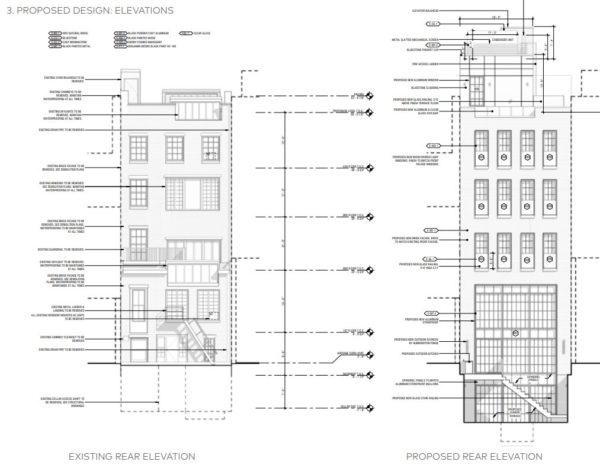
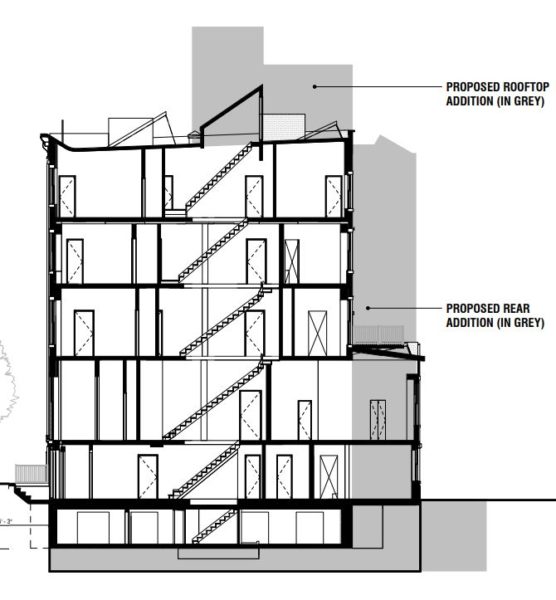
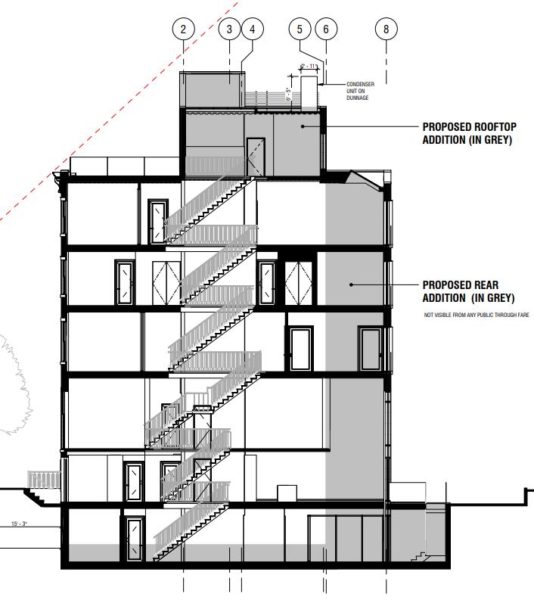
Item 6
99 Spring Street – SoHo-Cast Iron Historic District
CERTIFICATE OF APPROPRIATENESS, Docket #1937152
A hotel building designed by J. & D. Jardine and built in 1871. Application is to alter the storefront.
HDC supports the proposed storefront design and welcomes the return of the leaded glass transom, reestablishing symmetry to the ground floor. The use of a shadow box and artwork for the shaft way bay brings this storefront out of the dark and brightens the streetscape.
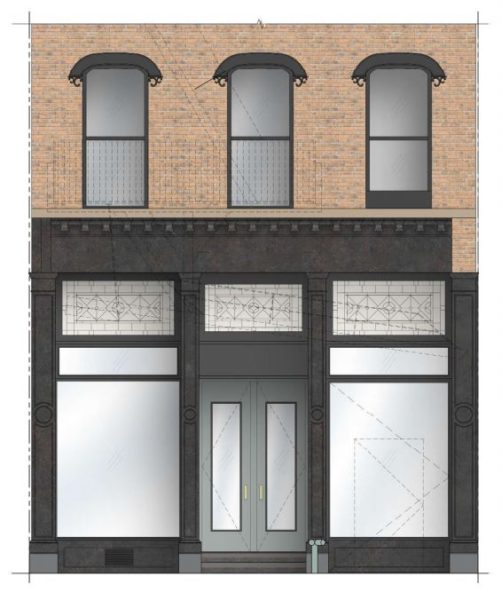
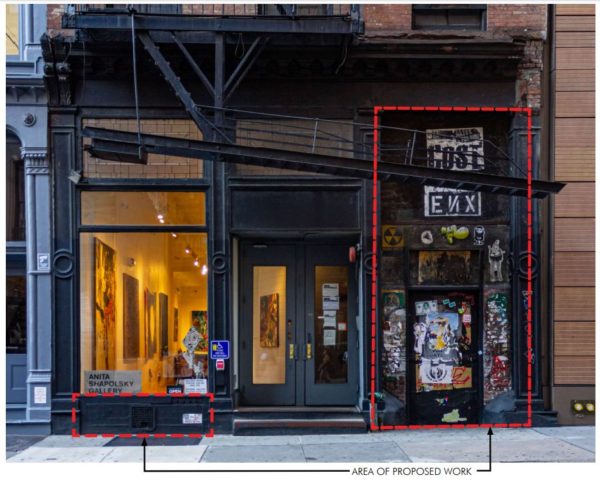
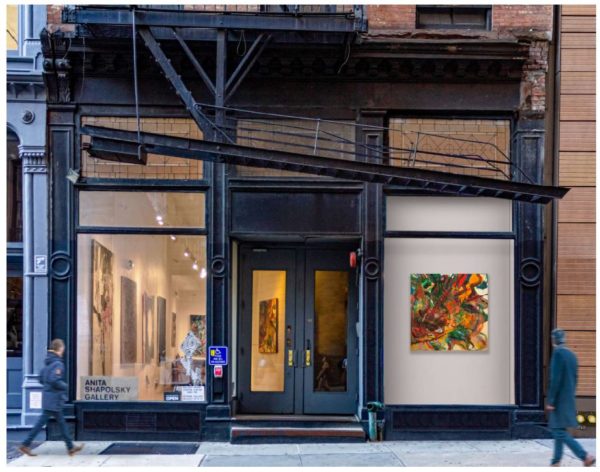
Item 7
317 West 11th Street – Greenwich Village Historic District
CERTIFICATE OF APPROPRIATENESS, Docket #1934243
A house built c. 1845. Application is to construct a rooftop addition.
Item 8
319 West 11th Street – Greenwich Village Historic District
CERTIFICATE OF APPROPRIATENESS, Docket #2000544
A house built c. 1845. Application is to modify the front façade and front areaway, reconstruct the rear façade and rear addition, construct a rooftop addition, and perform excavation.
Unlike several other rooftop additions the LPC has seen today, this addition is a textbook example of calling attention to itself. In fact, it’s raising its hand. It makes no effort to be demure or fade into the background of the cityscape, which is particularly unfortunate on this stretch of 11th street with no broken cornice lines. Regarding the facade, HDC disagrees with the applicant’s choice to remove the Spanish tile, which is a century-old historic alteration. These types of alterations characterize Greenwich Village, as Andrew Scott Dolkart documented and immortalized in his book The Rowhouse Reborn. While the proposed cornice is attractive and will match its neighbor, it is a bit of a sanitization of a layer of history. Authenticity can not be manufactured, and a brand new cornice should not replace the century-old design of this facade. The roof tiles should be preserved, and the parapet should be restored.
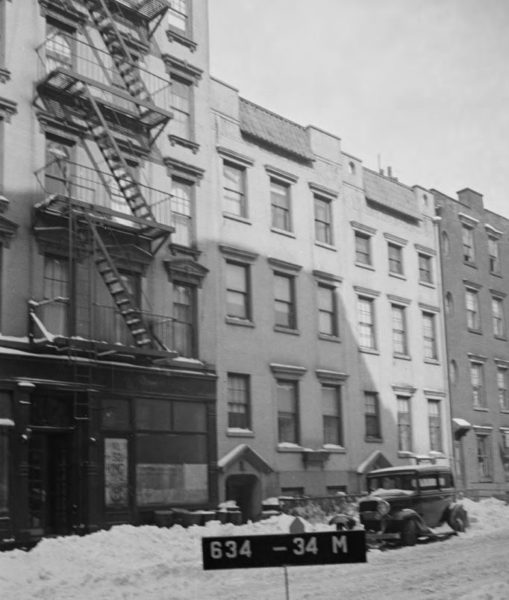
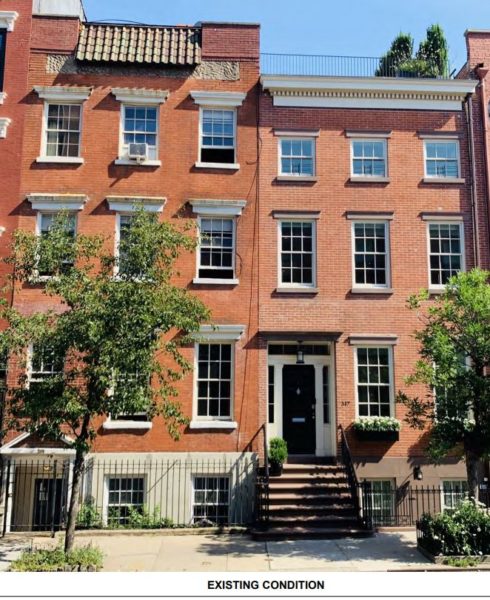
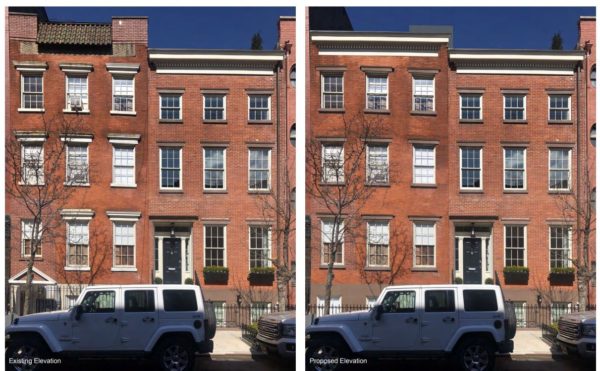
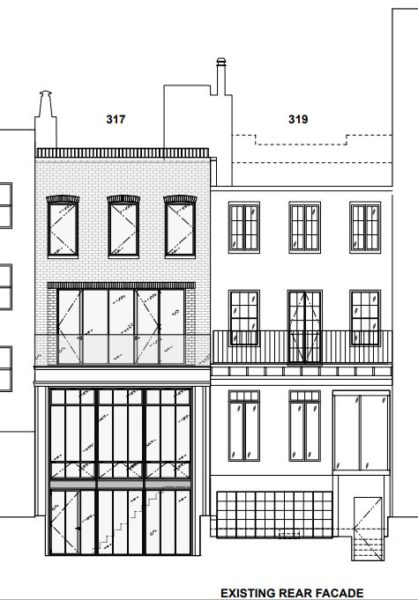
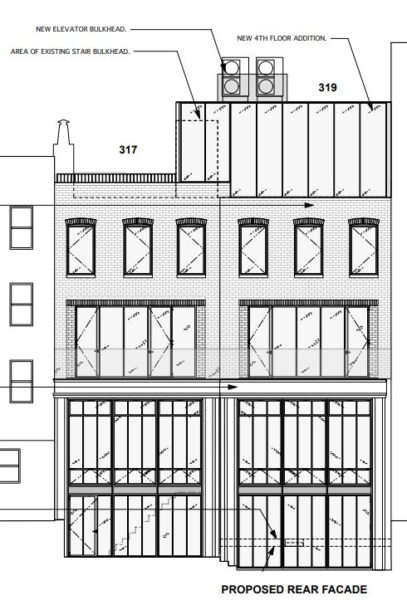
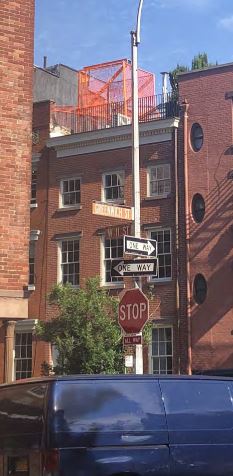
Item 9
695 6th Avenue – Ehrich Brothers Store – Ladies’ Mile Historic District
CERTIFICATE OF APPROPRIATENESS, Docket #2000205
A Commercial Palace style department store built in phases between 1889 and 1911 and designed by a series of architecture firms, including William Schickel & Co., Buchman & Deisler, Buchman & Fox, and Taylor & Levi. Application is to construct rooftop and courtyard additions; install mechanical equipment and railings; replace a canopy; install lighting and signage; modify ground floor infill; and remove a fire escape.
The construction of this complex spans an entire block and two decades. During that time, despite all of the different architectural firms’ fingerprints, there is a rhythmic and stylistic consistency that resulted in the attractive amalgamation we have today. While there is certainly room for this building to expand again—this time vertically—the visibility of the addition breaks with the site’s tradition of visual harmony. The addition pushes a little too far and obscures the monumental cornices, a defining unifying feature of this complex. This addition is extremely close to being invisible, and invisibility honors both the existing buildings and the history of development on this site, which has been visually seamless during every intervention.
Regarding the 22nd Street storefronts, HDC asks that the Commission choose the previously approved COA, which employed a three bayed configuration and an earthy color palette which complements the tile work found on the street level.
