HDC regularly reviews every public proposal affecting Individual Landmarks and buildings within Historic Districts in New York City, and when needed, we comment on them. Our testimony for the latest items to be presented at the Landmarks Preservation Commission is below.
Item 1
175 Broadway – Williamsburg Savings Bank – Individual and Interior Landmark
CERTIFICATE OF APPROPRIATENESS, Docket #1931082
A Classical Revival style bank building designed by George B. Post and built in 1875. Application is install a free-standing canopy.
This canopy is not only attractive, it is free-standing and removable. It was clearly designed with the landmark in mind, and is an excellent example of the options available to provide sheltered entrances for historic buildings.
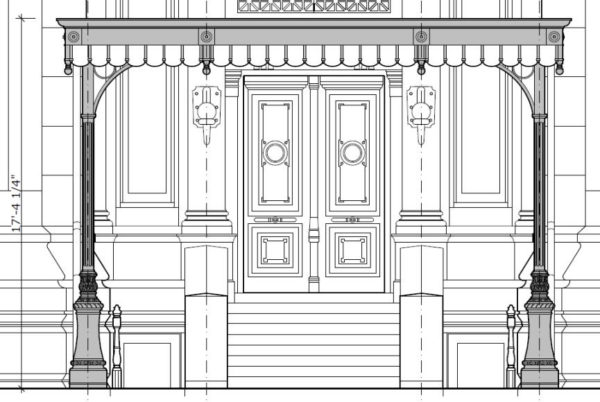
LPC determination: Approved with modifications
Item 5
652 Lexington Avenue – Central Synagogue – Individual Landmark
MODIFICATION OF USE AND BULK, Docket #1935380
A Moorish Revival style synagogue building designed by Henry Fernbach and built in 1871- 1872. Application is to establish a master plan for restorative work and continuing maintenance of the synagogue in connection with potential future development right transfers pursuant to applicable provisions of the Zoning Resolution, including sections 81- 632 and 81-642 of the East Midtown District, and section 74-79.
As Central Synagogue’s last major restoration approaches the 20-year mark, existing conditions prove that the building already requires further care, and it is excellent that repairs will be made as a part of this package. Beyond the scope of work proposed, HDC wonders if the sale of air rights will furnish a future budget sufficient for further maintenance for crucial issues, for instance the roof. HDC asks that Commissioners consider a long-term fund as a part of this review.
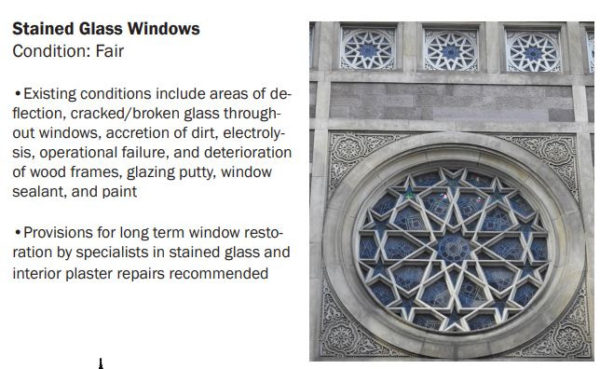
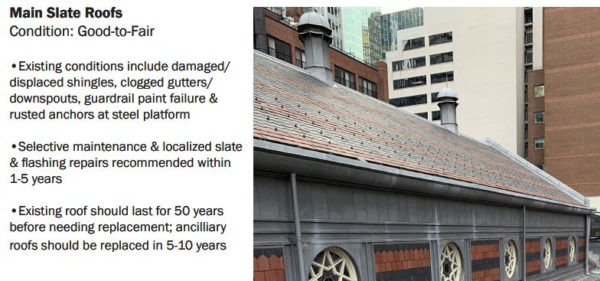
LPC determination: Approved
Item 6
370 Riverside Drive – Morningside Heights Historic District
CERTIFICATE OF APPROPRIATENESS, Docket #1934192
A Georgian Revival style apartment building designed by Schwartz & Gross and built in 1922. Application is to establish a Master Plan governing the future installation of windows.
Fenestration on buildings of this scale is incredibly important, as the pattern is repeated dozens of times and therefore greatly affects the building’s legibility and style. We know that architects Schwartz and Gross intended the building to have six over six windows on the public facing facades, because on secondary facades they selected a simpler configuration. One over one windows were never the intention for this edifice, and perhaps six over one can be achieved as a compromise.
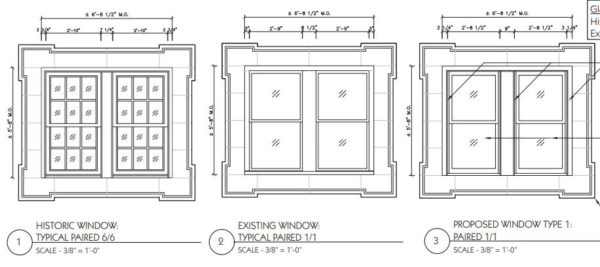
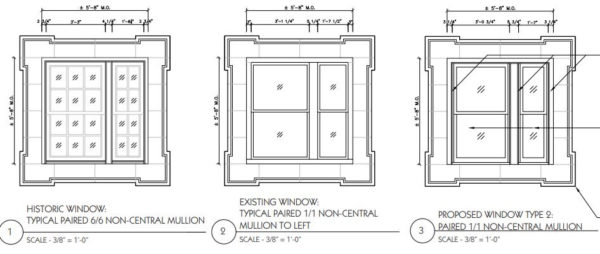
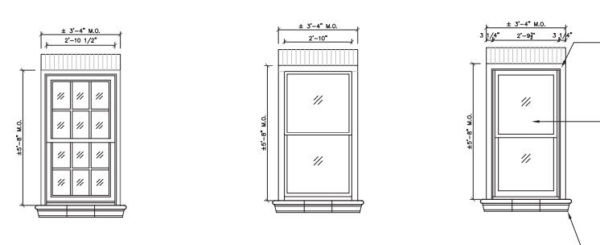
LPC determination: Approved
Item 7
476 Fifth Avenue – New York Public Library – Individual and Interior Landmark
BINDING REPORT, Docket #1935199
A Beaux-Arts style library building designed by Carrère & Hastings and built in 1898-1911. Application is to modify entrances and window openings, modify the loading dock perimeter wall, demolish a mechanical penthouse, relocate architectural features, construct a new plaza, and install light fixtures and inscriptions.
The New York Public Library, without question, is one of New York City’s and this nation’s greatest civic monuments. The site at which it occupies, at Fifth Avenue and 42nd Street in Manhattan, has often been described as “the crossroads of the world.” The 1967 Landmarks Preservation Commission’s designation report aptly describes it as sitting “regally enthroned on a terrace plateau, displaying urns, fountains, flagpoles, sculpture and ornament…this building comes closer than any other in America to the complete realization of Beaux-Arts design at its best.”
HDC would like to first thank the applicants for dedicating time and resources to explain this project to our committee, as it is incredibly appreciated. The desire to introduce a 40th Street entrance and terrace can be achieved, but the design as proposed today is not yet resolved. We ask the Commission to demonstrate pause and deeply consider the weight of any intervention to this building’s siting, which was masterfully designed by Carrere & Hastings over a century ago.
The proposed 40th Street terrace will essentially function as a circulatory extension of the existing Fifth Avenue terrace, which is proposed to be graded for accessibility. The Fifth Avenue terrace, with its symmetry and allée of trees, directly responds to the architecture and monumentality of the building it serves, following the scientific tenets of the Beaux-Arts: organizing a site plan around clearly defined major and minor axes. As the entire block was designed in this manner, we do not agree that the strategy of a design departure for the proposed 40th Street terrace to be an appropriate solution. The Beaux-Arts arrangement of circulation inside and outside of the library guides users via center lines defined by symmetry. In the proposed scheme, this inherent, almost unconscious movement is disrupted by the introduction of a planter, which serves as the focal point of a square, and obstructs the visual connection to the 40th Street door. The introduction of a planting bed and trees solely along 40th Street further erodes the symmetry laid forth by the allée that precedes them. While the paving materials are top-shelf, their geometrical arrangement needs processional resolution.
The proposed new plaza is fiercely independent within a composition that should read as a whole. In this exceptional case, design intervention should be inspired from the master architects, and this specific site is not an appropriate place for experiment because of the tremendous significance of this building and its plaza.
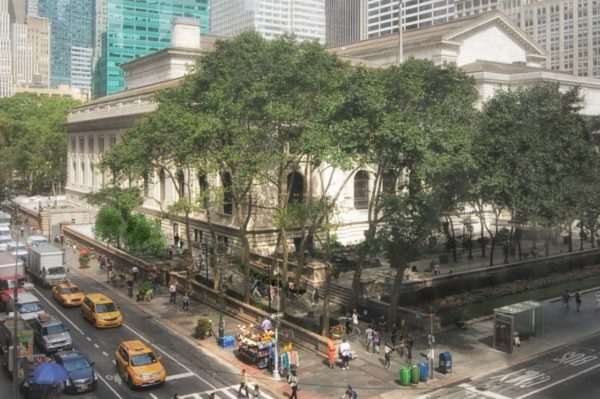
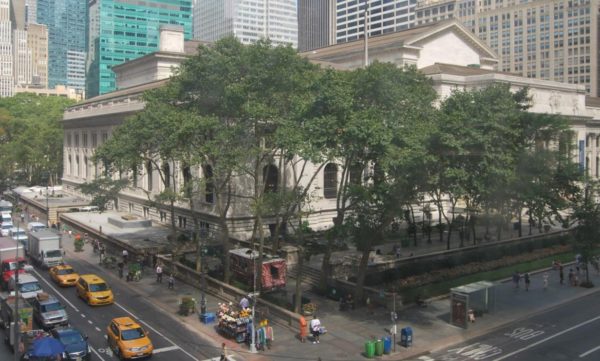
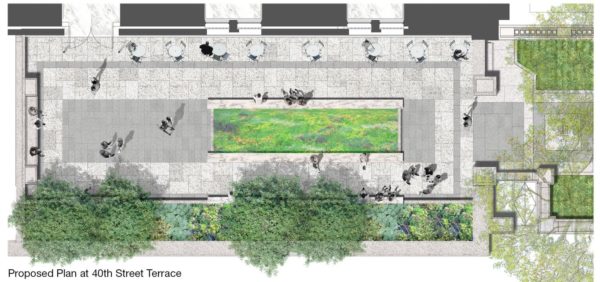
LPC determination: No Action



