HDC regularly reviews every public proposal affecting Individual Landmarks and buildings within Historic Districts in New York City, and when needed, we comment on them. Our testimony for the latest items to be presented at the Landmarks Preservation Commission is below.
Item 1
186 Remsen Street – Borough Hall Skyscraper Historic District
CERTIFICATE OF APPROPRIATENESS, Docket #1934127
A Romanesque Revival style commercial building designed by Parfitt Brothers and built in 1886-87. Application is to construct an addition, alter entrance infill, construct a barrier free access ramp, and excavate the areaway and cellar.
Overall, this is an extremely well thought out project. This building has suffered for years, and the proposed restoration program, including the reconstruction of its mansard is laudable. This restoration should be noted by the Commission for future 74-711/79 applications as a fine example of a first class restoration. Lost historic materials, including cast-iron windows and ironwork will be replaced in-kind. The materials for the proposed addition are of sound quality and a patinated copper mechanical screen is a sensitive and contextual solution to mask rooftop bulk. While the drawings are demonstrative of this large bulk behind the Romanesque facade, as-built can always appear differently, and we wonder if this mass could be reduced by lowering some of the floor-to-floor heights. Since the addition’s beautiful terra cotta panels’ details will not be perceptible from the street, it is not appropriate for them to be located at the ground floor entry. While HDC understands the connection between old and new, this may be too far a leap for the common guest or diner, and the result is a stylistic clash, which takes away from an otherwise spectacular restoration.
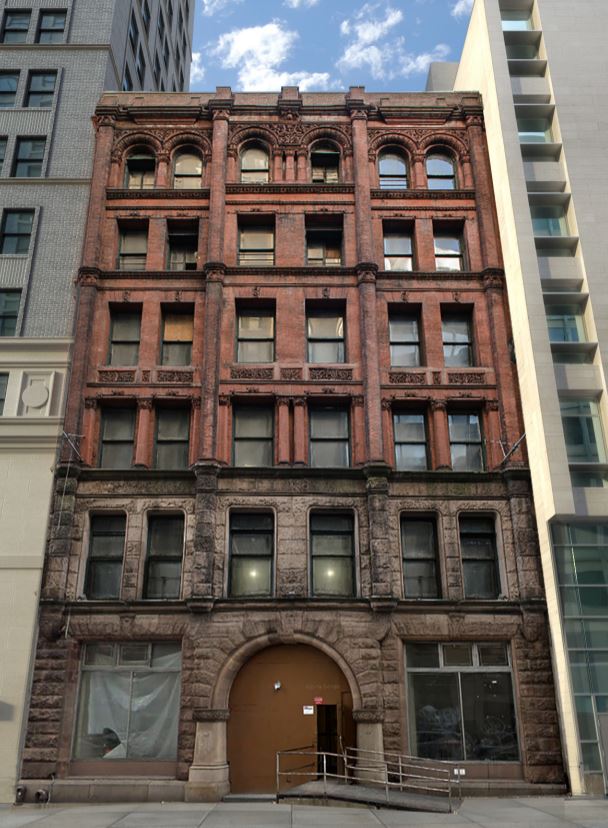
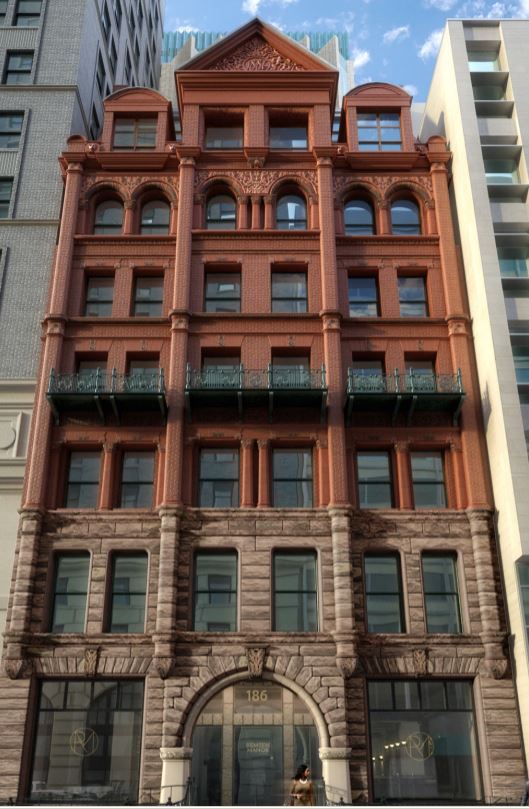
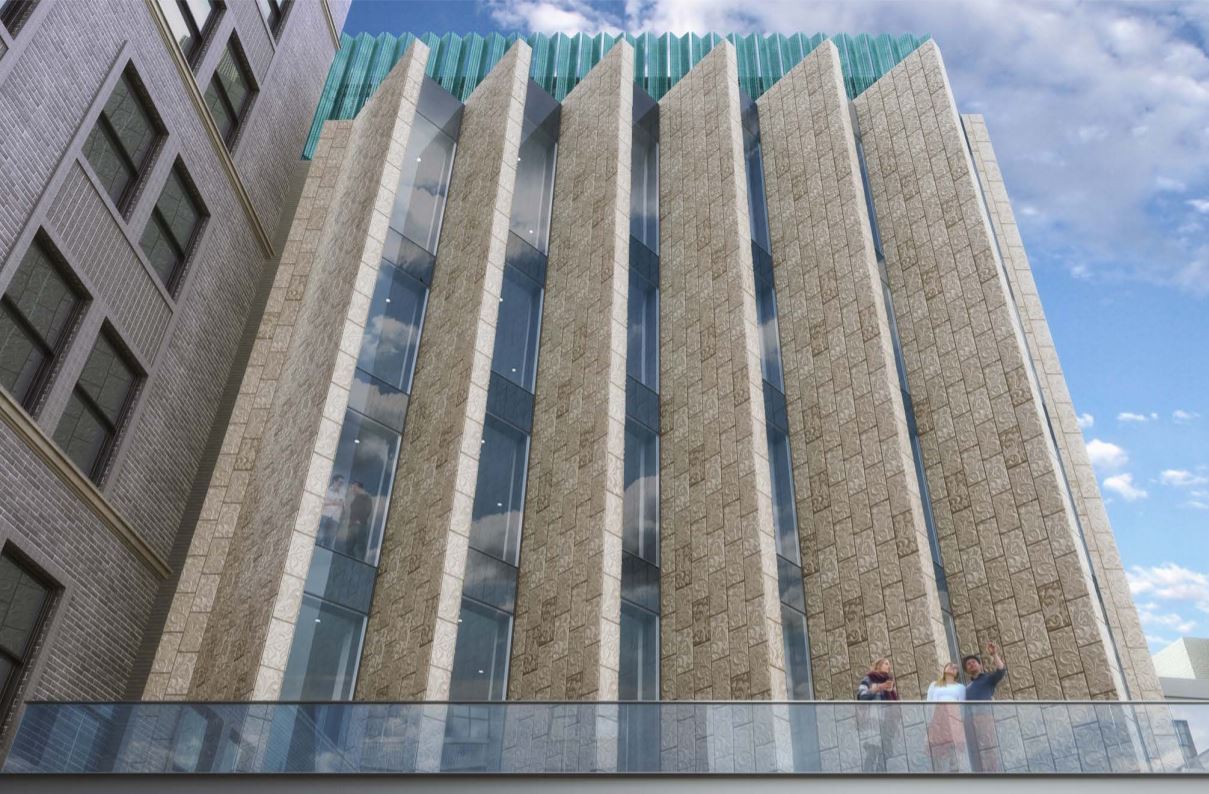
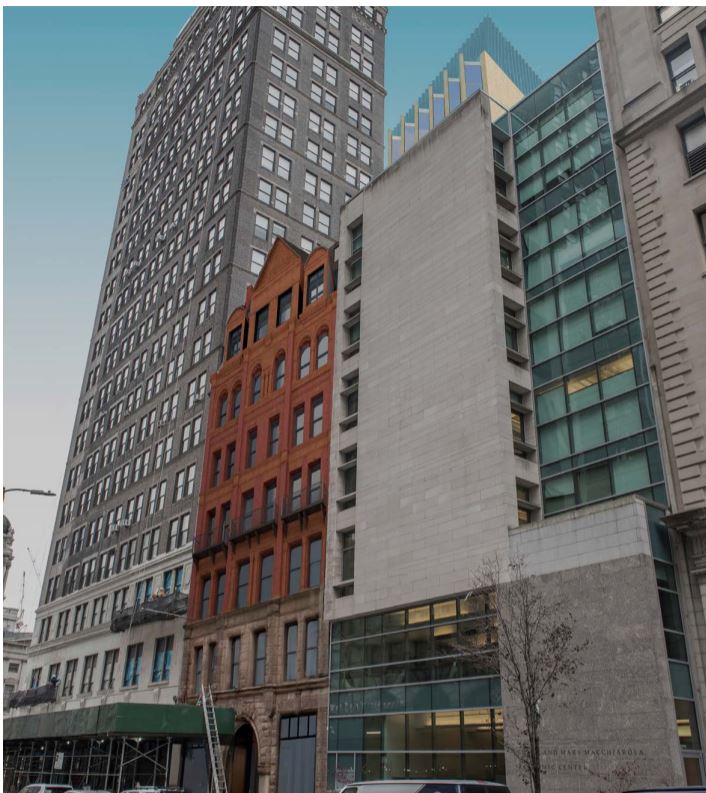
LPC determination: No Action
Item 3
1301 Surf Avenue – Coney Island Theater (later Shore Theater) – Individual Landmark
CERTIFICATE OF APPROPRIATENESS, Docket #1933966
A neo-Renaissance Revival style theater and office building designed by Reilly & Hall and built in 1925. Application is to alter facades and rooftops, replace windows and storefront infill, remove fire stairs, and install canopies and signage.
HDC is thrilled that an adaptive reuse plan is in order for the Coney Island Theater, a long-neglected landmark and one of the few survivors of the area’s entertainment past. Located on the corner of Surf and Stillwell Avenues, this pivotal intersection represents one’s arrival to Coney Island, both by train and vehicle. Despite the street life in the subway terminal and at Nathan’s across the street, this corner, with its sidewalk shed and looming emptiness, evokes harder times. The committee believes it is no short of a miracle that this building will receive the care that it badly needs, and we find the interventions to be sensitively done. If possible, the fire stair located on the east side of the building should be retained. It is the only decorative aspect of that extremely broad and empty facade, and its massive presence contributes to the gritty experience of Stillwell Avenue. This is also an opportunity and a rare instance where HDC believes that this corner could accommodate a more substantial sign other than a banner, which will become tattered from the ocean wind. Something illuminated and that recalls the historic Loew’s sign could work well in this context, as other nearby individual landmarks such as the Cyclone and Wonder Wheel, as well as Nathan’s, boast radiant neon signs.
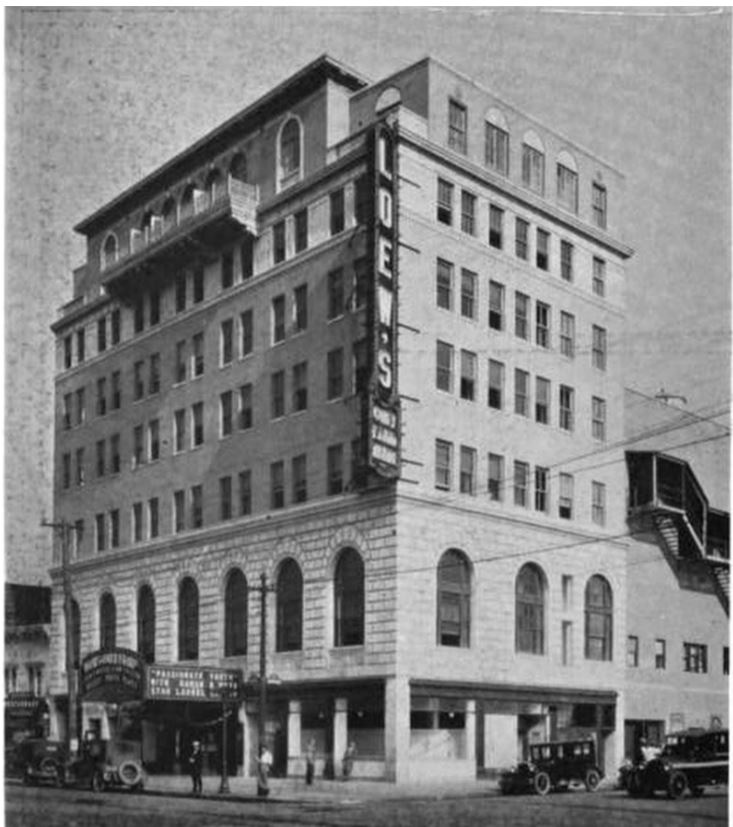
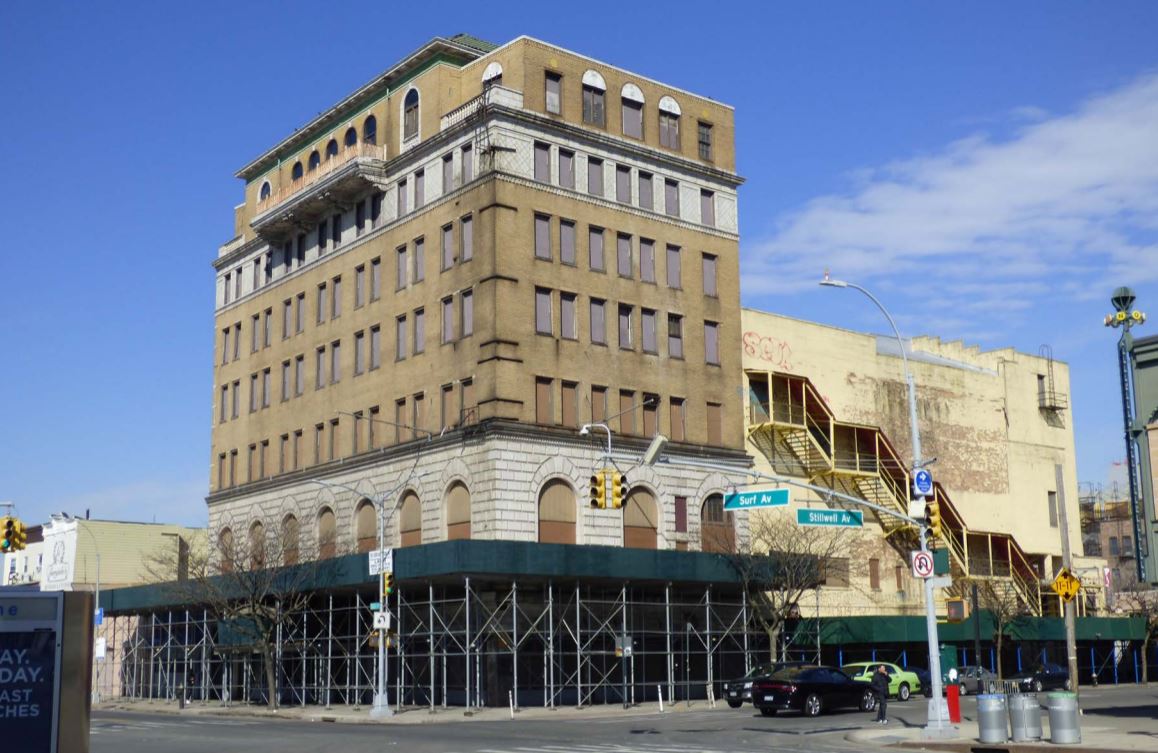
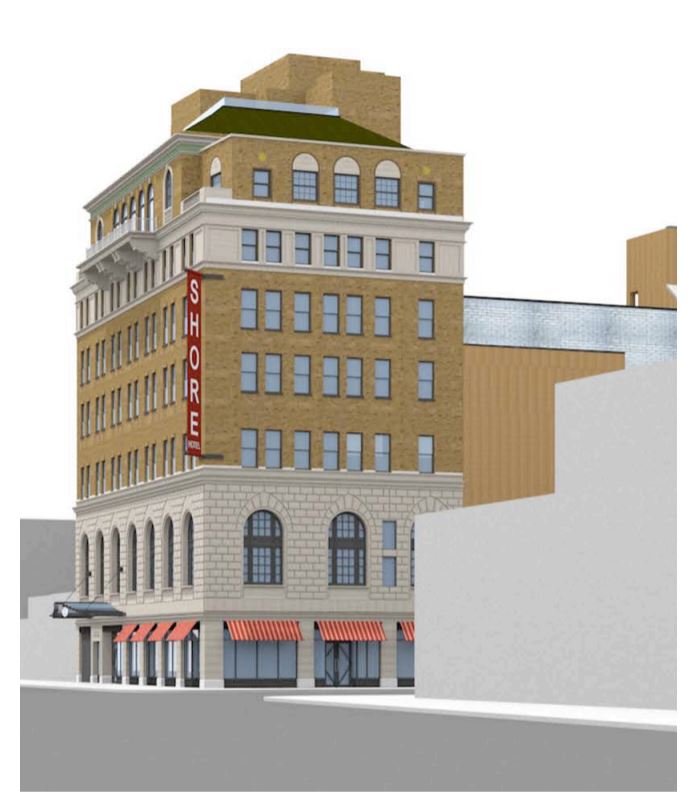
LPC determination: No Action
Item 6
306-312 Rodney Street – St. Paul’s Evangelical Lutheran Church, Sunday School and Parsonage – Individual Landmark
CERTIFICATE OF APPROPRIATENESS, Docket #1932624
A Romanesque Revival style church complex with attached parsonage and school designed by J. C. Cady & Company and built in 1884-1885, and a detached garage at a rear courtyard. Application is to alter the facades and roof, install fire stairs and construct a connector bridge to the adjacent building.
HDC is not averse to the concept of returning the roof to its original height in a non-traditional manner. However, the proposal as it appears today is not sufficiently resolved. This intervention evokes and actually recalls a condition immediately after a fire, rather than move this neglected edifice in a direction that communicates care and stewardship. The punched windows that are hollow appear haunting, while the pediments’ support structures are very visible skeletons, as if the building is a stabilized ruin. HDC suggests increasing the amount of opacity at the roof with more slate to resolve these issues. Finally, the strut connected to the pedestrian bridge is quite severe and of a drastically different architectural vocabulary than the church. This feature should blend into the background as connectors often do, instead of appearing to lay siege on this fragile landmark.
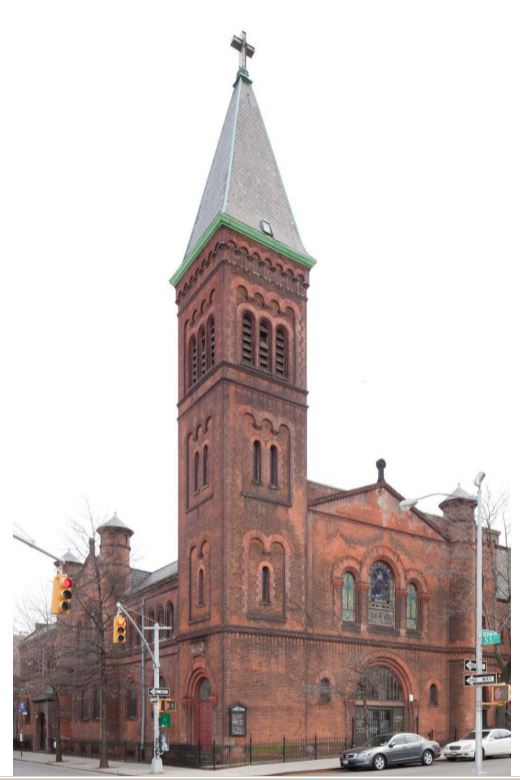
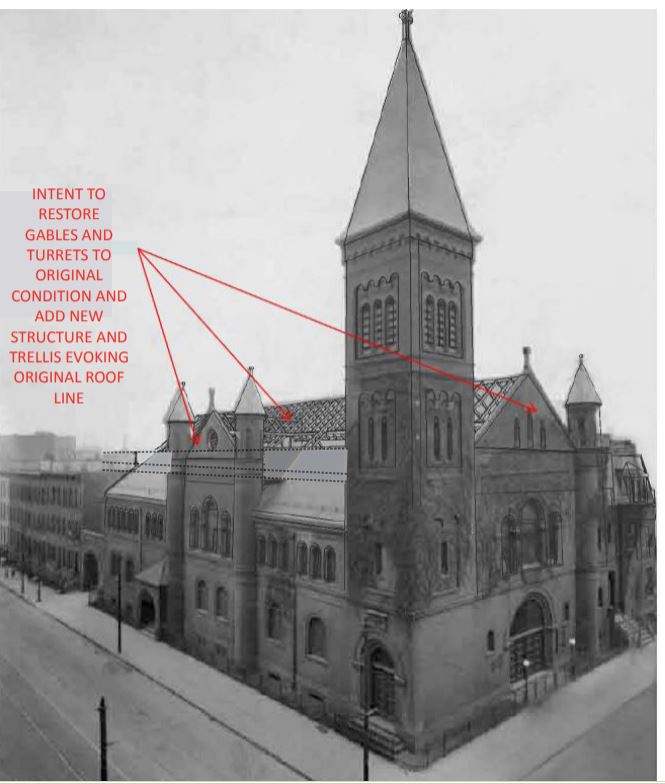
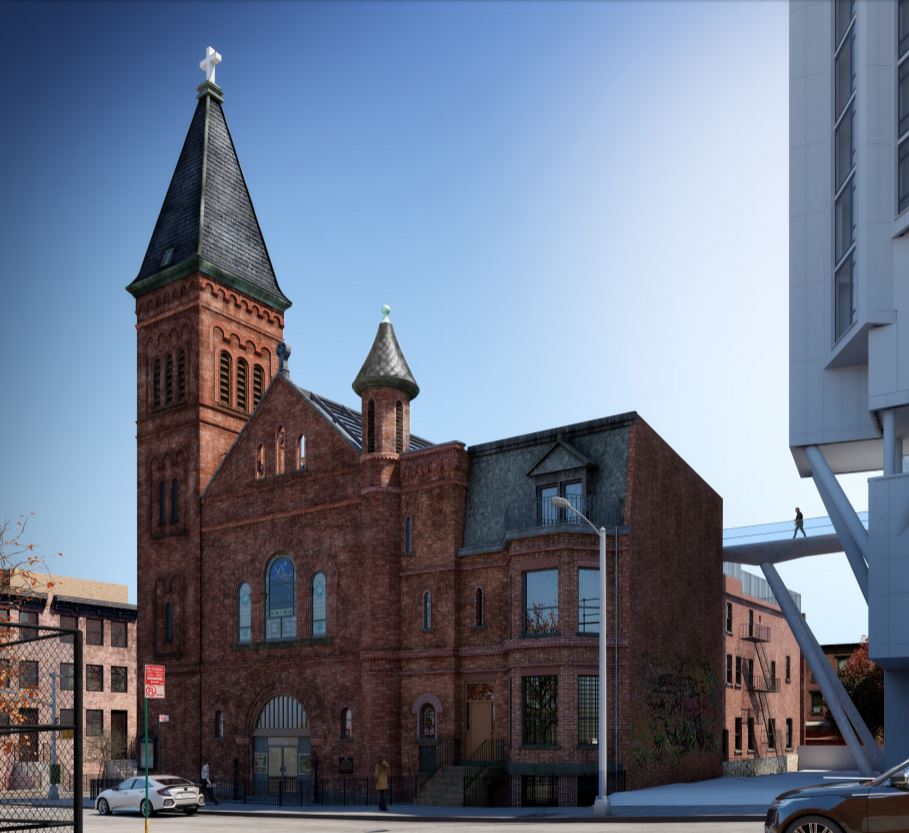
LPC determination: Approved
Item 7
121 West 88th Street – Upper West Side/Central Park West Historic District
CERTIFICATE OF APPROPRIATENESS, Docket #1927561
A Renaissance Revival style rowhouse designed by Alonzo B. Kight and built in 1898. Application is to construct rear yard and rooftop additions, and modify masonry openings.
This row of buildings are at a distinct visible disadvantage as their rears openly face a playground. Typically the rears of roofs provide the area to tuck away additions, but not here. HDC would rather preserve the streetscape appearance from 88th Street, and as the neighbors also have additions, this accretion won’t add further damage. About two thirds of the rear, however, is proposed to be changed to glass, and this amount of glazing on the bottom two floors should be reduced.
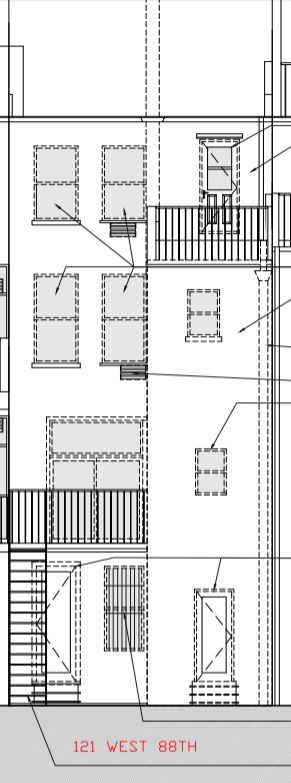
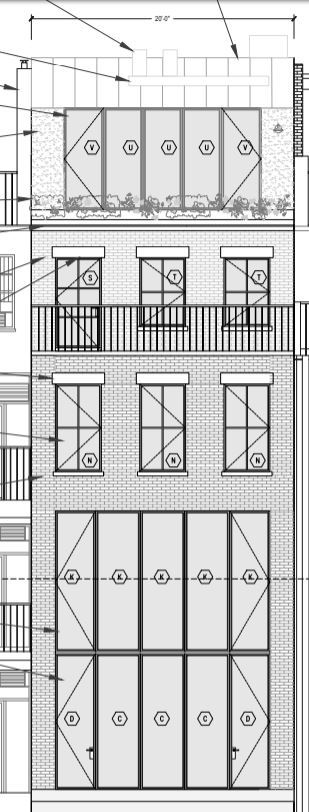
LPC determination: No Action
Item 9
695 Park Avenue – Upper East Side Historic District
CERTIFICATE OF APPROPRIATENESS, Docket #1928378
An International Modern style college building designed by Shreve, Lamb, & Harmon and built in 1938-41. Application is to modify entrances and a canopy, replace signage and install an electronic display board.
This is a very early, Modern building, which serves as a glimpse and precursor to the International and Modern style office buildings which defined mid-century architecture. The interventions proposed demonstrate a sensitivity and working knowledge of an underappreciated and brief era of architecture, an era on the cusp of many styles. The proposed modifications augment the existing vocabulary, which is laudable on a building of such rare style.
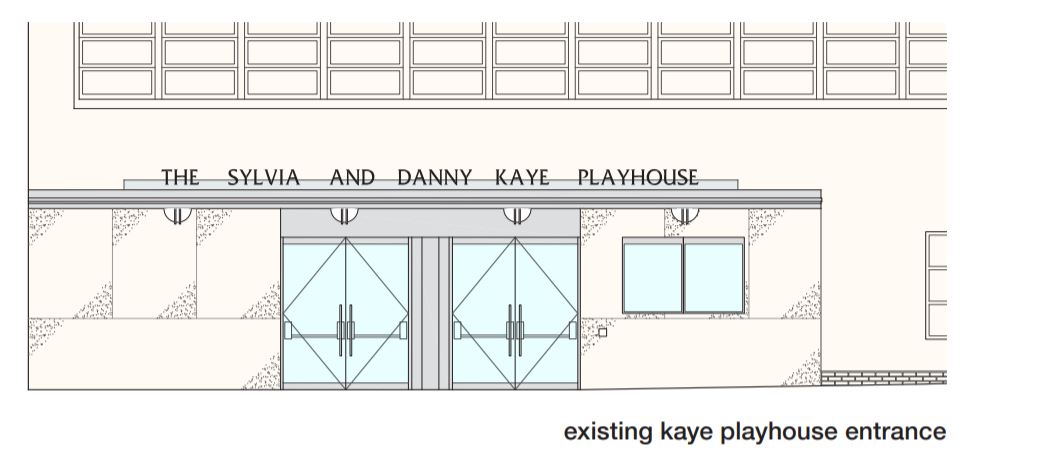
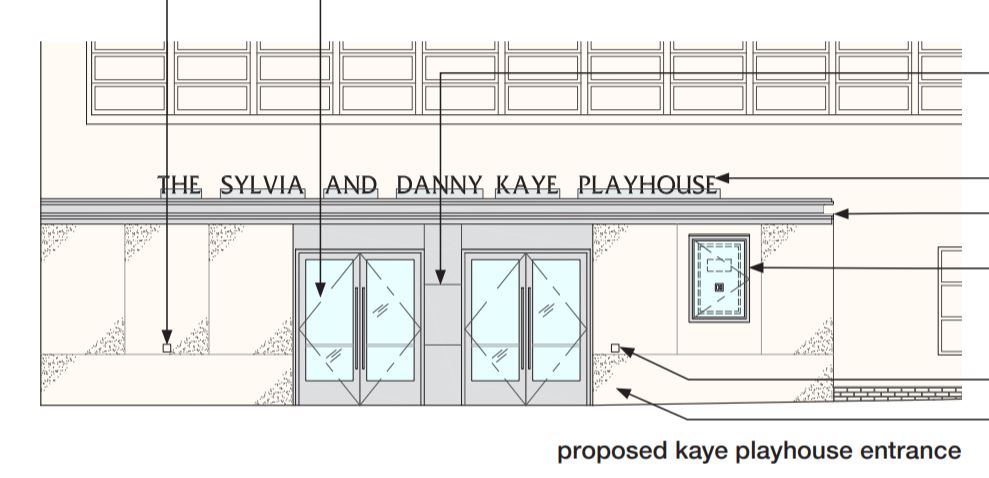
LPC determination: Approved
Item 11
550 Madison Avenue – AT&T Corporate Headquarters Building – Individual Landmark
CERTIFICATE OF APPROPRIATENESS, Docket #1933359
A Postmodern style skyscraper designed by Philip Johnson and John Burgee, and built in 1977-78. Application is to demolish the atrium and annex building, and construct a new public plaza; install storefront infill and illuminated signage; and construct and modify window and door openings.
What the LPC ultimately determines today will set a tone and precedent for how Postmodern architecture is regulated; a genre which the Commission doesn’t often see because of the relatively few designated works of this style. Interventions to works of the recent past are common, as the world we live in is characterized by rapid change, and we now possess technology to create changes to buildings more swiftly than ever, therefore adjusting buildings that aren’t very old to our current needs. As such, the AT&T Headquarters has been changed several times already during its short life, and now seemingly needs to change again. However, this building was considered to be special enough to be designated as an individual landmark for being one of the best representations of its style. HDC is of the mind that further interventions to the building should attempt to return it toward its intended design, which was a monumental loggia-ed vista along Madison Avenue.
A compromisable solution could be filling in the loggias along 55th and 56th Streets instead, and re-opening the Madison Avenue frontage. Modern applications of street level loggias are uncommon, and were also once located at 2 Columbus Circle. That intervention and elimination of loggias resulted in mixed reviews, but in the preservation field, it was widely regarded as a grave architectural error. Unlike 2 Columbus Circle, Philip Johnson and John Burgee’s skyscraper benefits from the oversight of the Commission, who will determine today how Postmoderism should appear in our current era.
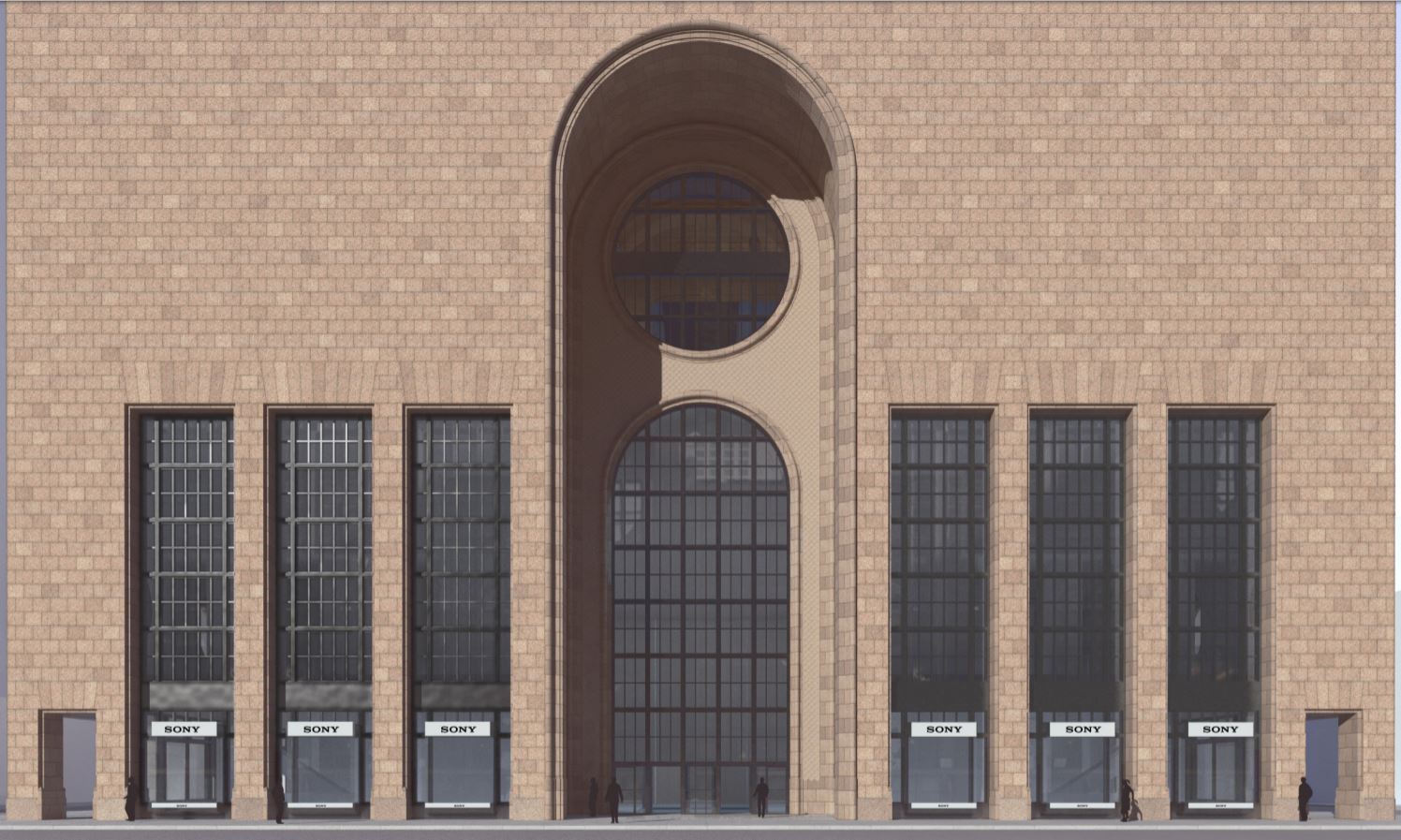
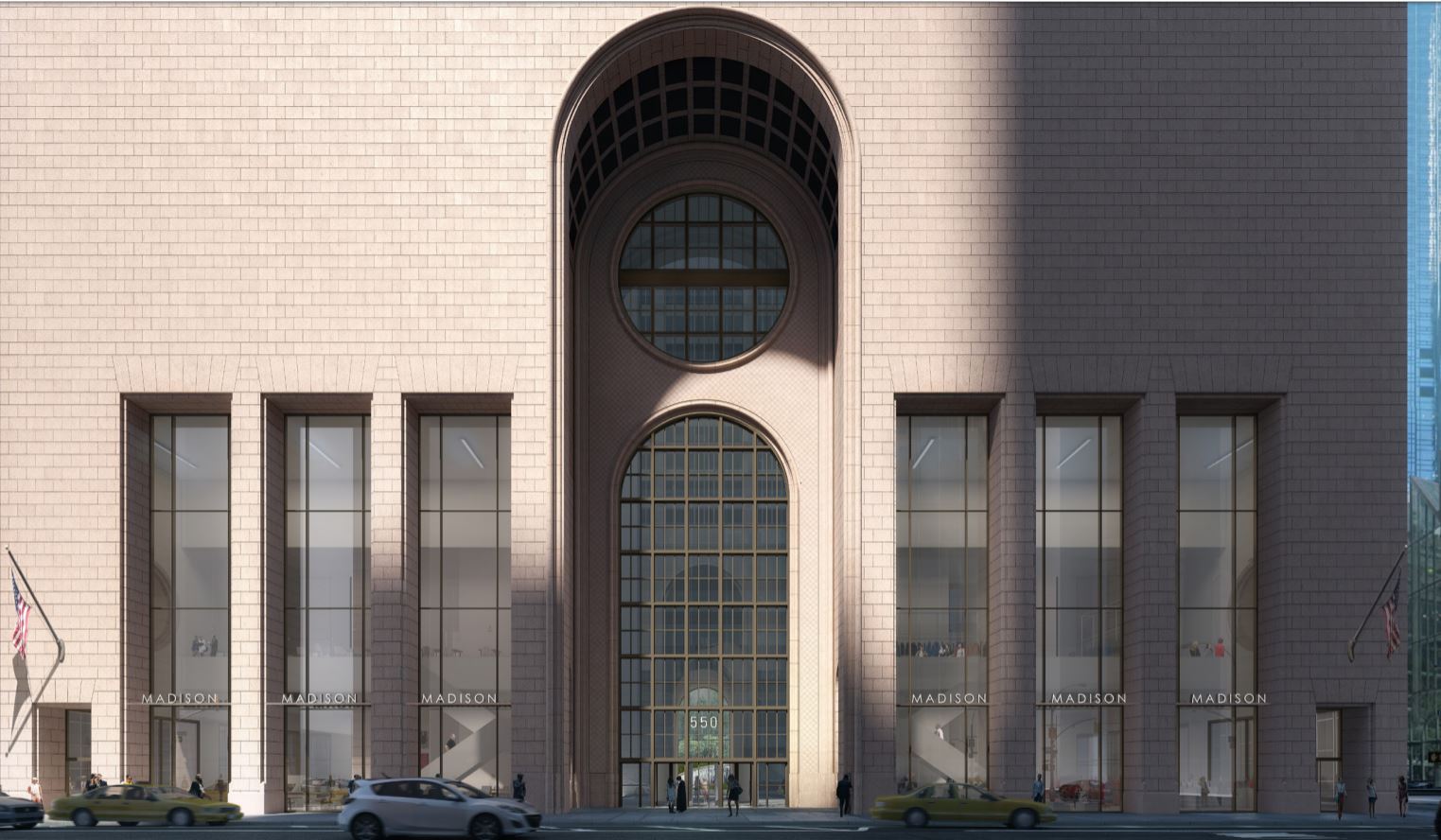
LPC determination: No Action



