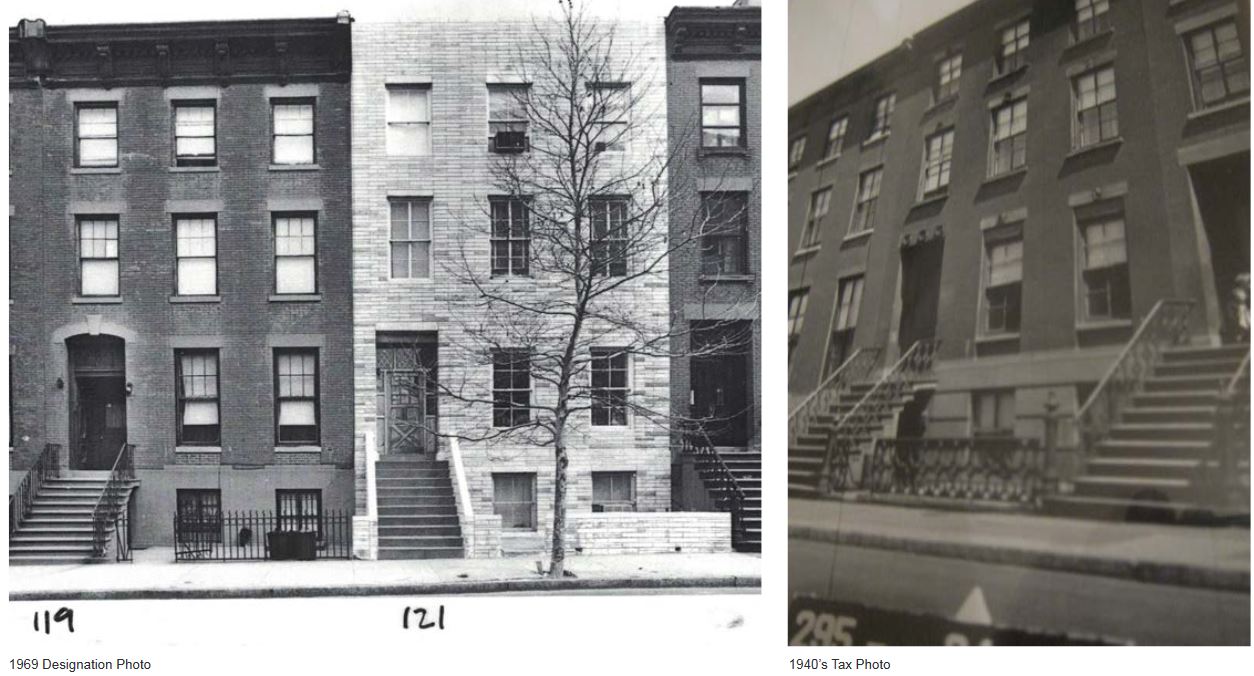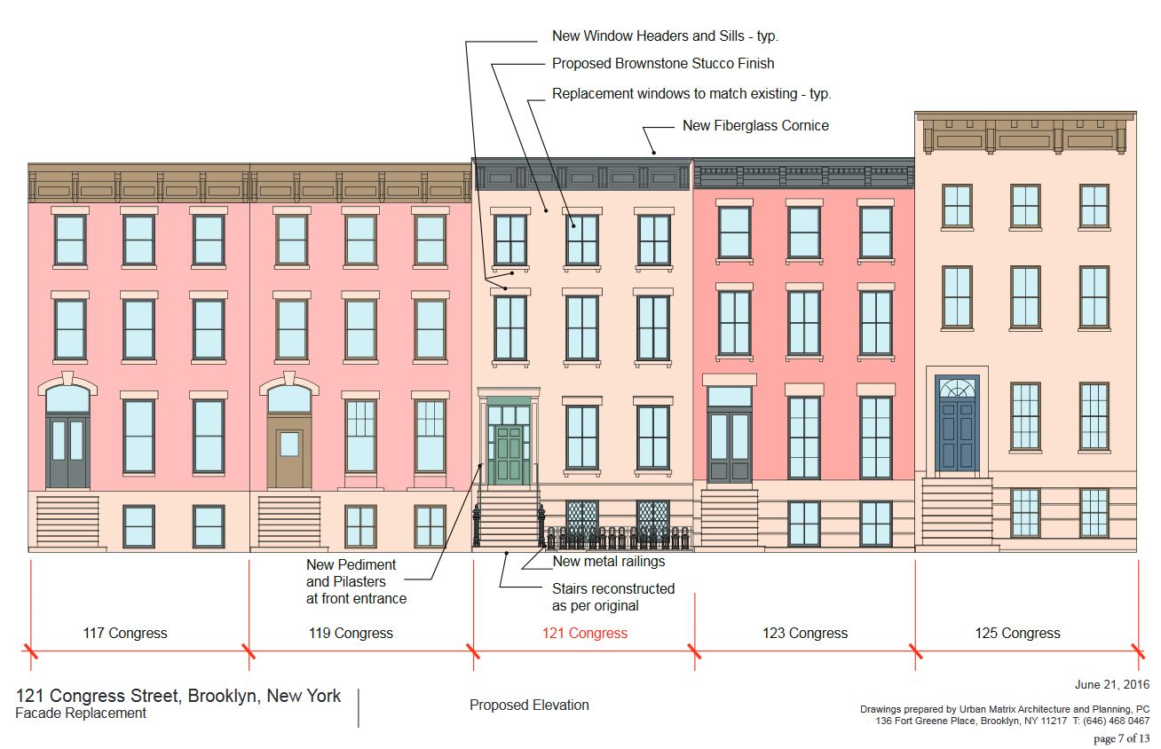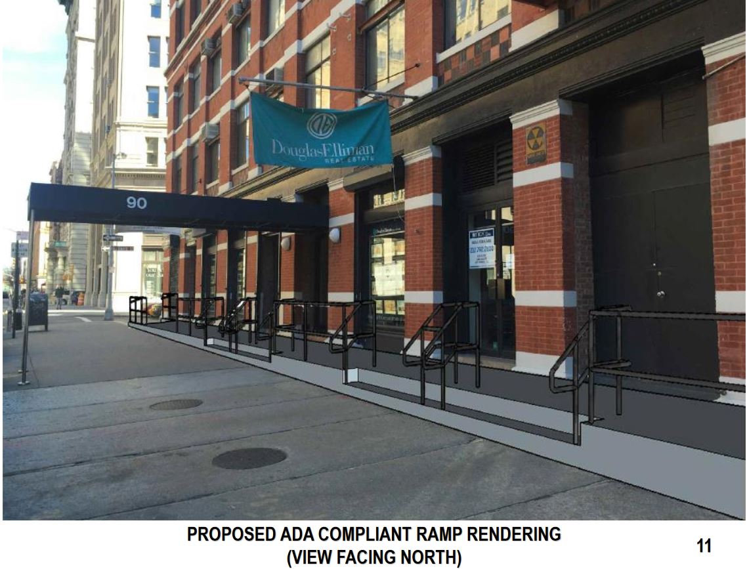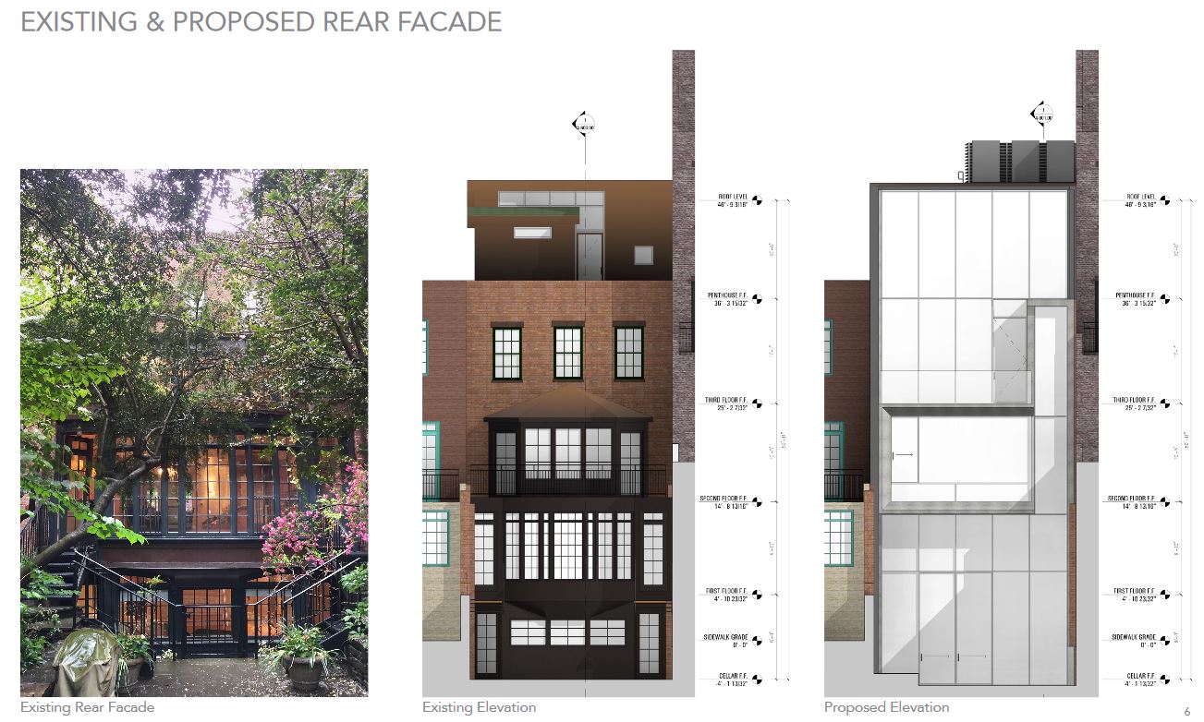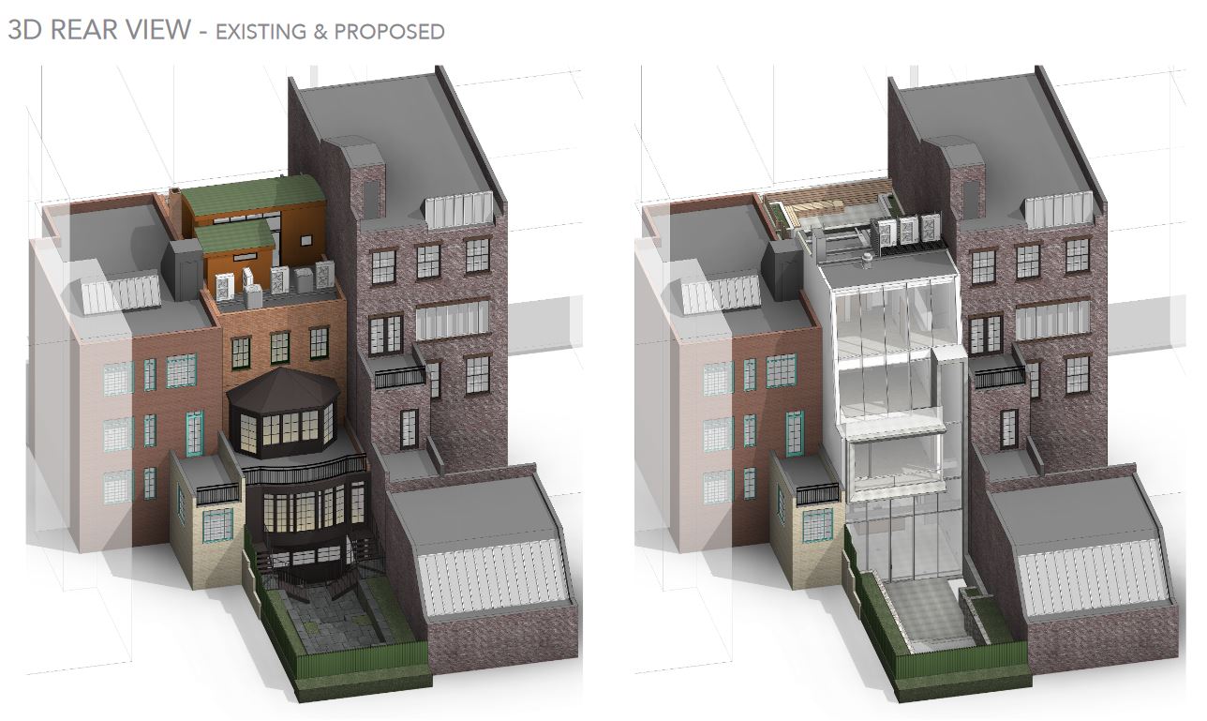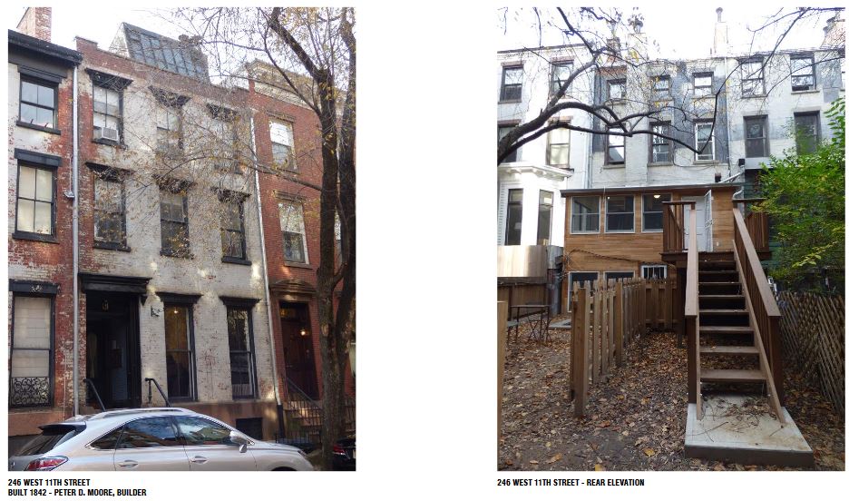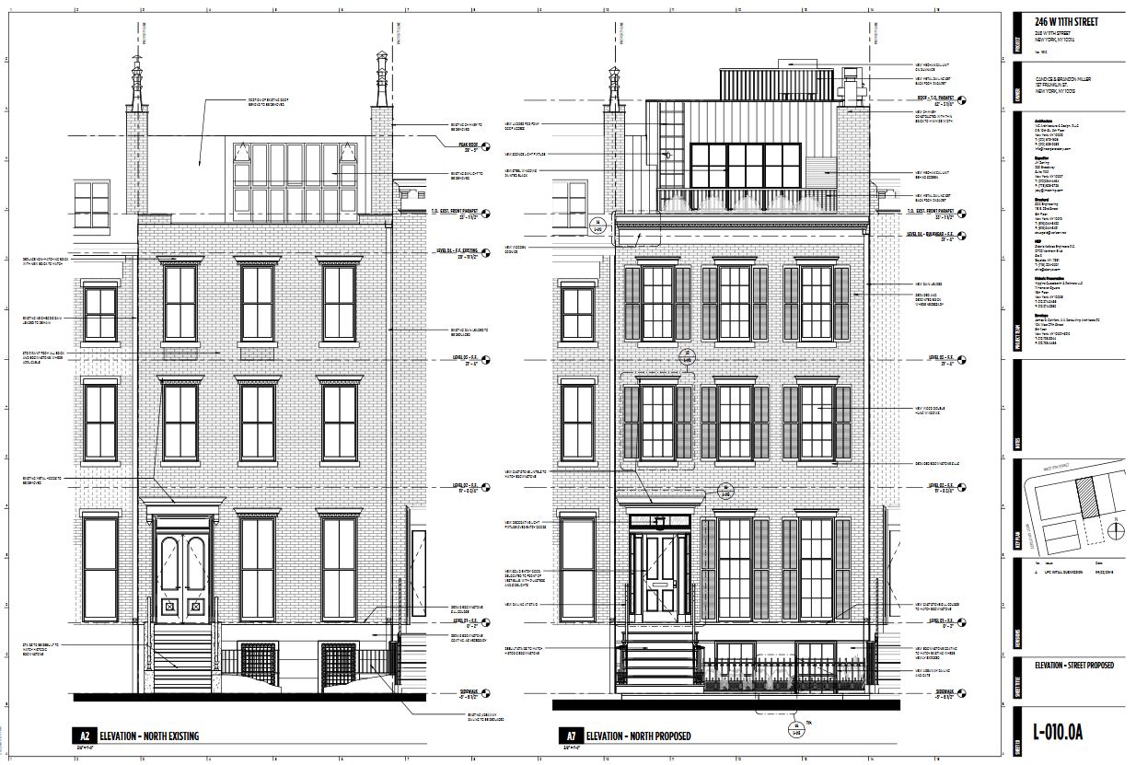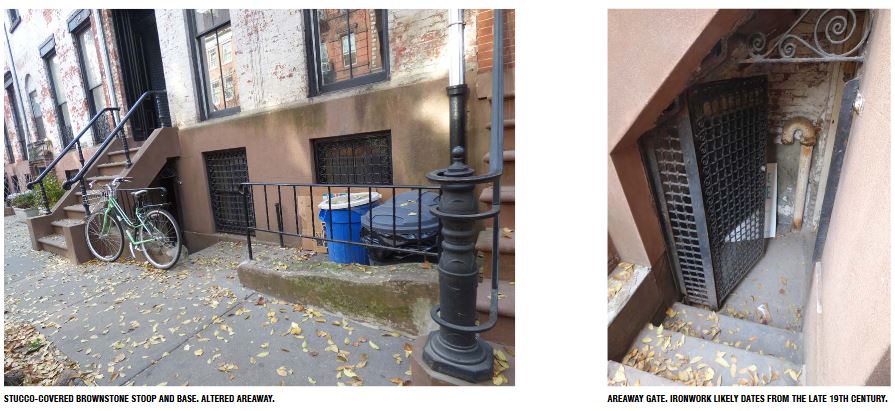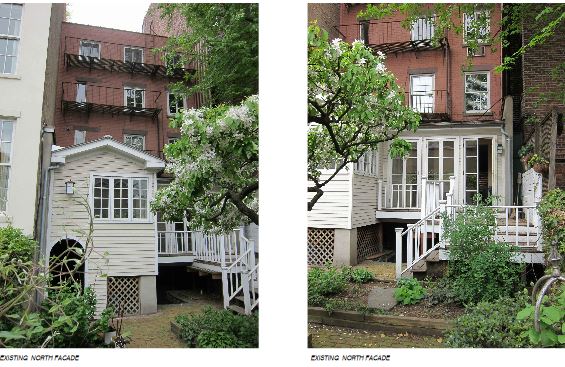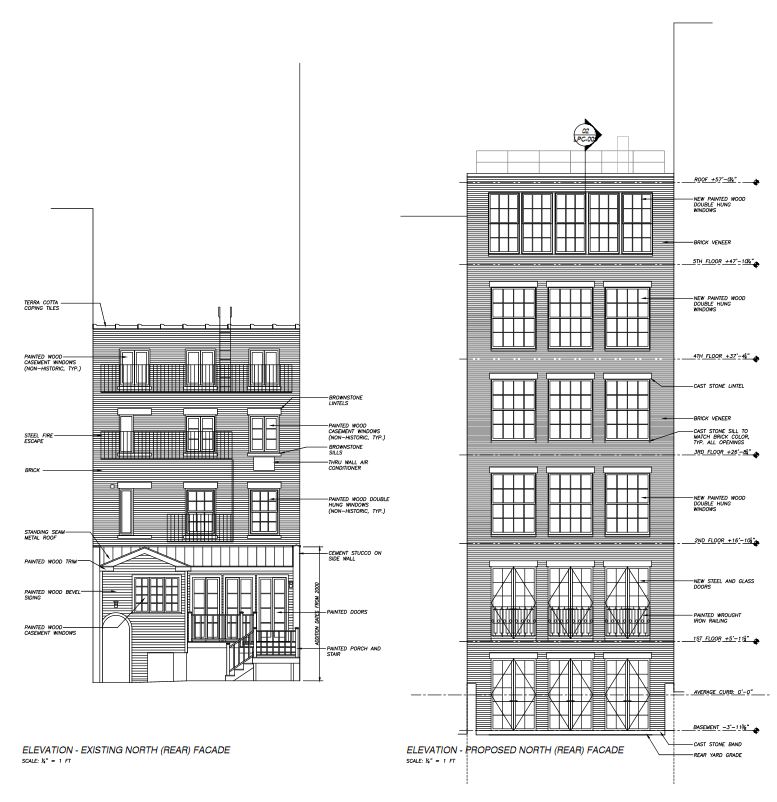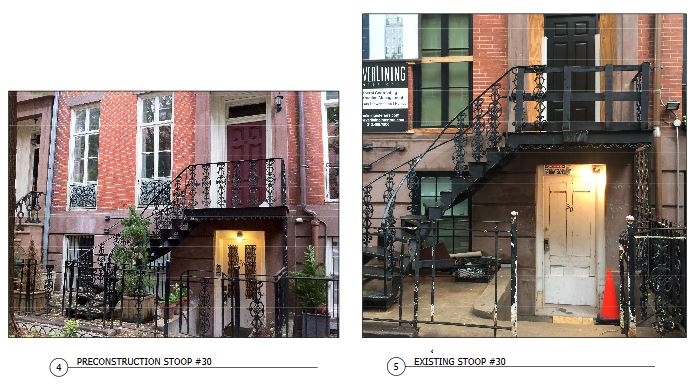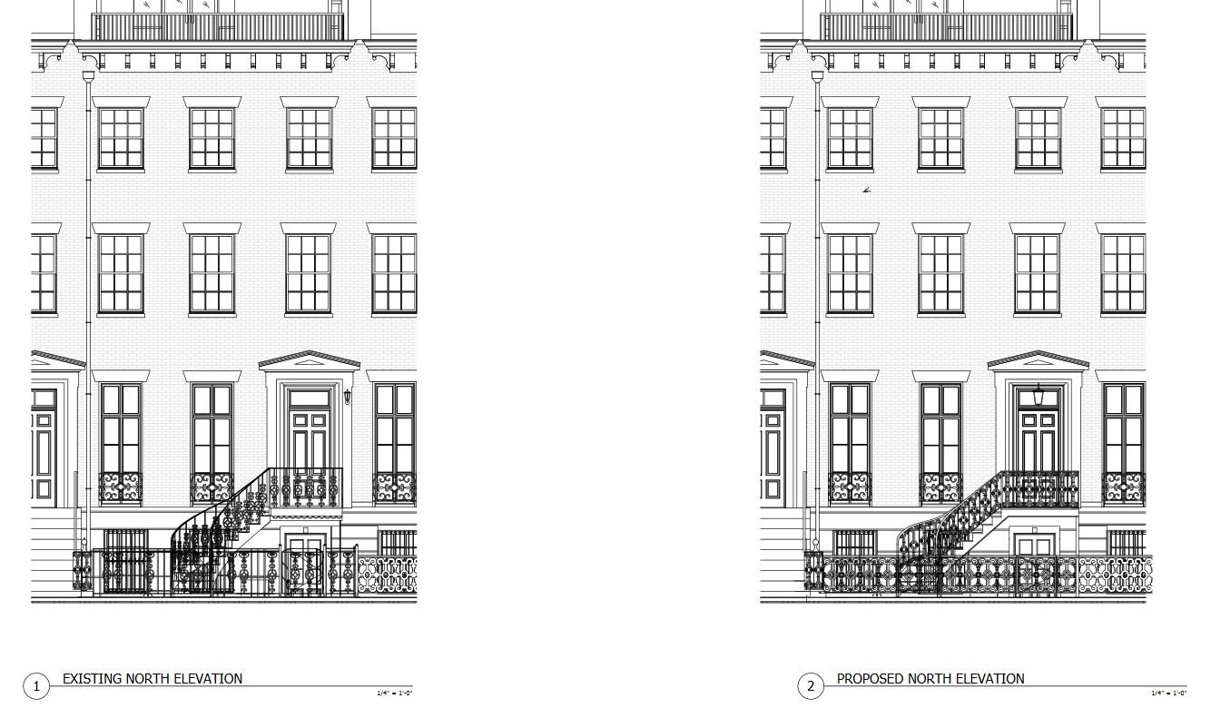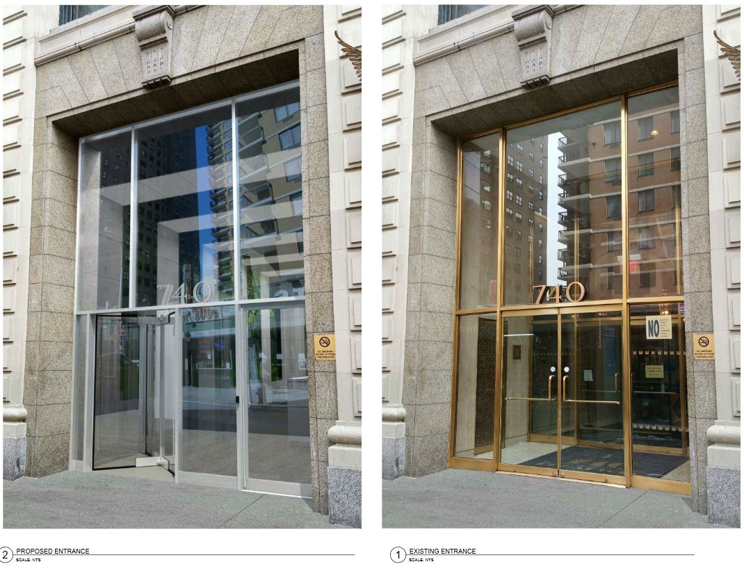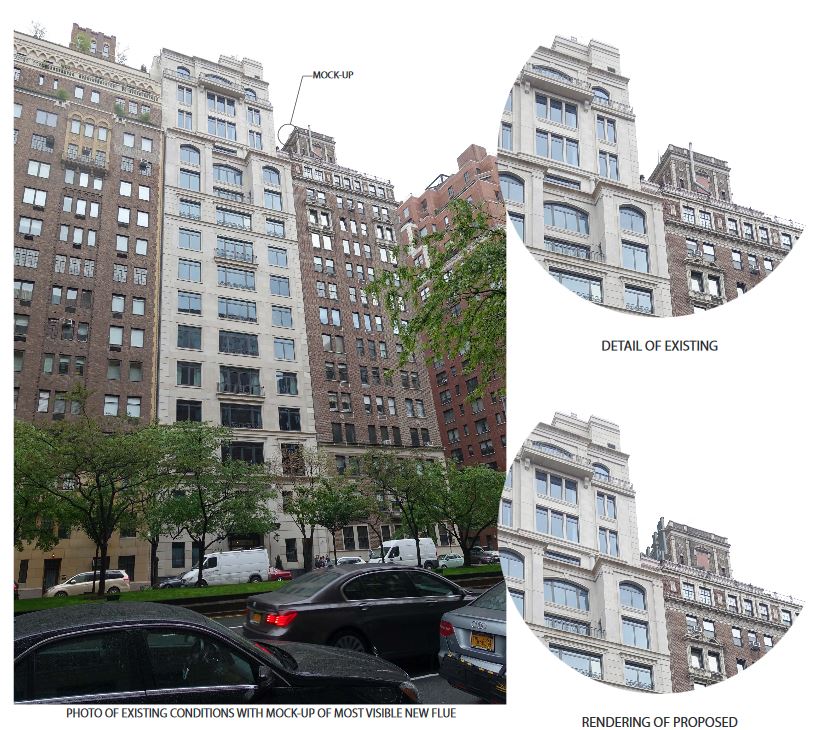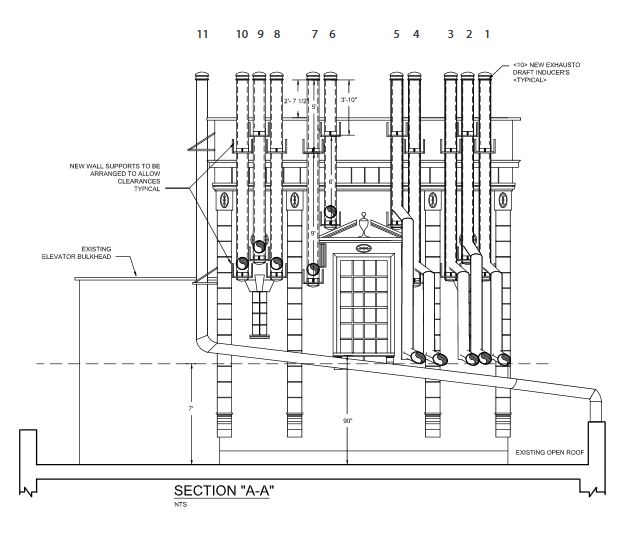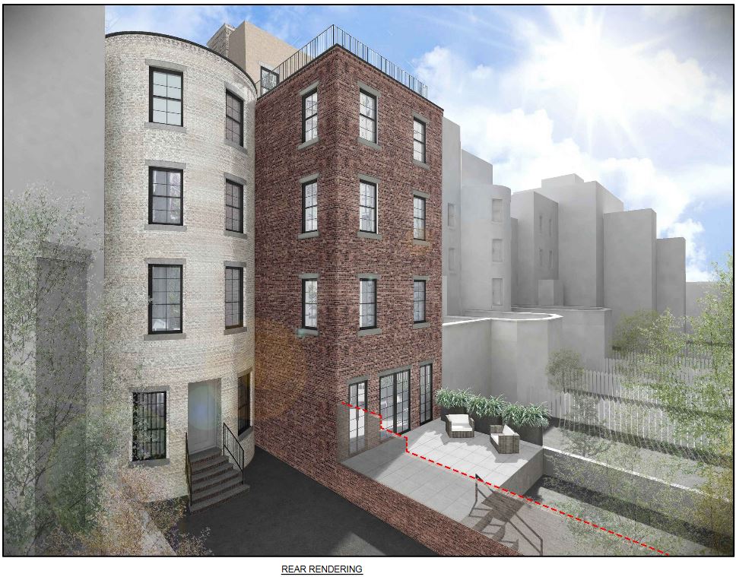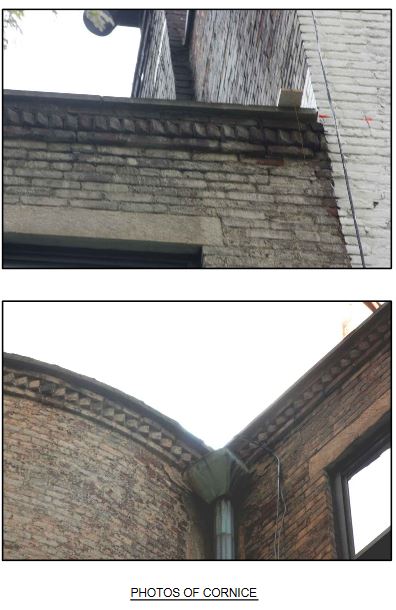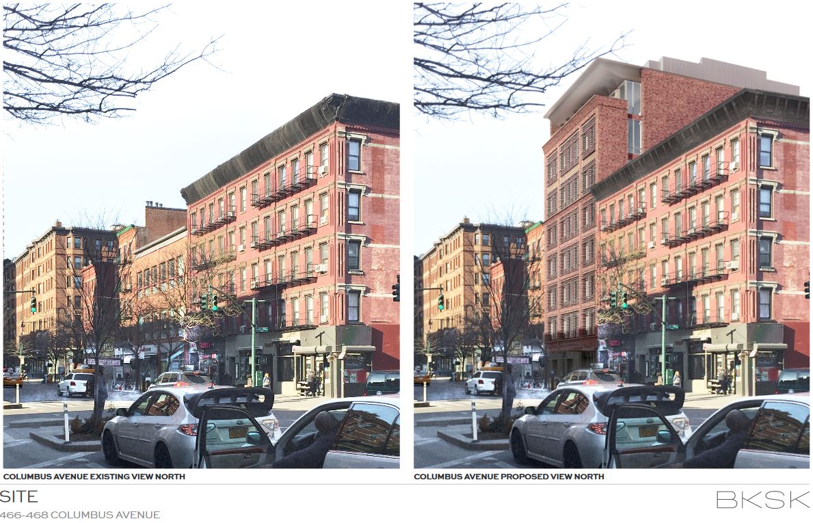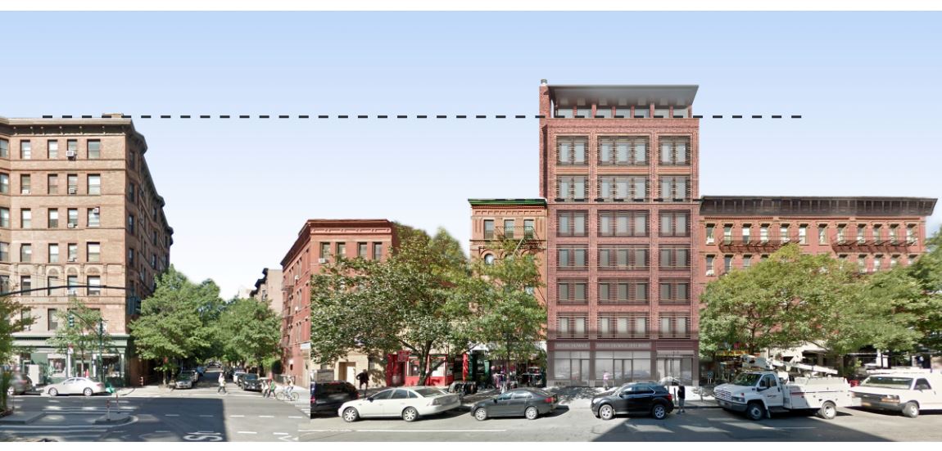HDC regularly reviews every public proposal affecting Individual Landmarks and buildings within Historic Districts in New York City, and when needed, we comment on them. Our testimony for the latest items to be presented at the Landmarks Preservation Commission is below.
Item 1
121 Congress Street – Cobble Hill Historic District, Brooklyn
Certificate of Appropriateness, Docket # 182470
An Italianate style rowhouse built in 1850 – 1855. Application is to alter the façade, replace windows and install ironwork.
Project architect: Urban Matrix Architecture and Planning, PC
HDC finds that while the proposed façade alterations certainly bring the building in the right direction, it would be more appropriate if the details matched those of the building’s immediate neighbors and the building’s own history. It does not appear as though this building were originally clad in brownstone, but rather brick, like its neighbors, so why not clean up and duplicate the brick? HDC applauds the proposed stoop, railings and windows, but would prefer a wood cornice to the proposed fiberglass.
LPC Determination: Approved with modifications
Item 5
90 Hudson Street – TriBeCa West Historic District, Manhattan
Certificate of Appropriateness, Docket # 183578
A Romanesque Revival style warehouse building built in 1881-82. Application is to install a platform and barrier-free access ramp.
Project architect: SWEngineering Co., PLLC
Given this building’s past as a warehouse, it is likely that a platform existed at some point, so our committee asks that the design for a new platform and ramp be informed by the historic conditions at this site. This information would instruct both the design and function of the new platform, which at this point looks somewhat clunky and out of place. We also wonder whether it is necessary to have the ramp running the entire length of the Hudson Street façade, obstructing the masonry piers.
LPC Determination: Approved with modifications
Item 6
35 West 10th Street – Greenwich Village Historic District, Manhattan
Certificate of Appropriateness, Docket # 184437
A building originally built in 1831-32, and altered in the late-19th century. Application is to construct rooftop and rear yard additions and excavate the rear yard.
Project architect: Lee H. Skolnick Architecture and Design Partnership
It seems that nearly every month there is an application to all but destroy a Federal rowhouse in Manhattan. These buildings are rare and treasured examples of early dwellings that should be respected, not mutilated. HDC finds the proposed rooftop and rear yard additions to be rude gestures on a very elegant house on a very elegant street. The introduction of cantilevers and sloped glazing is a huge intervention that is in stark contrast to the sensitive alterations that have already been undertaken in the rear. We ask the Commission to reject this aggressive approach.
LPC Determination: Approved
Since this building’s rear façade had already been redesigned, the Commission felt that the damage had already been done and approved this glass façade. The LPC staff assured the Commissioners that none of the material in the rear is historic, and they were persuaded by the nearby presence of a Paul Rudolph-designed house, which, some believed, made this design referential, rather than alien in its context. Three Commissioners opposed the project, though, citing discomfort with removing the very top floor of the rear, and thus, removing all recognition of this house’s previous configuration. But alas, they didn’t manage to persuade the rest of the Commissioners and the project was approved without any modifications.
Item 8
246 West 11th Street – Greenwich Village Historic District, Manhattan
Certificate of Appropriateness, Docket # 184960
A Greek Revival style rowhouse built in 1842. Application is to a remove a studio window dormer, construct rooftop and rear yard additions, excavate the cellar, and alter the areaway and front façade.
Project architect: INC Architecture & Design, PLLC
While the changes to the areaway and rear seem to be acceptable, and the front façade restoration is commendable, HDC finds that the preservation of some of this house’s subsequent layers of history would improve the project greatly. Studio window dormers are a characteristic feature of the Greenwich Village Historic District. Why not incorporate the dormer into the new design for the roof, rather than destroy it? This seems like a missed opportunity and an unnecessary loss. Similarly, our committee felt that the circa late-19th century ironwork on the basement windows on the front façade, while not original, is a significant part of the building’s history and could easily be retained.
LPC Determination: Approved with modifications
Luckily, the Commission agreed with HDC in its opposition to the removal of the circa 1930 studio skylight and circa late 19th century ironwork on the basement level. They recommended that the studio skylight be retained and that alterations to the front façade be restudied to keep layers of history that are evidenced on the building, including the ironwork. The skylight was a particularly contentious issue. They asserted that the skylights are remnants from a significant era in Greenwich Village’s history and that this one could easily be incorporated into their plans for the roof. The applicant asserted that this particular studio skylight isn’t a very good or intact one, but the Commissioners countered that its asymmetry is part of its charm and its configuration should be retained even if the materials need to be replaced in kind. The rest of the application, which included restoration of the front facade, was approved.
Item 9
83 Horatio Street – Greenwich Village Historic District, Manhattan
Certificate of Appropriateness, Docket # 178133
A Greek Revival style house built in 1852-53. Application is to demolish an existing addition, construct rooftop and rear yard additions, perform excavation, and replace the cornice.
Project architect: Union Street Studio, LLC
Although surrounded by larger buildings, the proposed treatment of this survivor is in no way justified. The replacement of the cornice is unnecessary, the rooftop addition overwhelms the building’s scale and the rear yard addition does not adhere to any commonly accepted practices, including the retention of the existing top floor. The Landmarks Commission was created for situations just like this; to protect our historic architecture from rapacious and inappropriate development. There are better ways to enlarge townhouses.
LPC Determination: No Action
Item 10
30 Grove Street – Greenwich Village Historic District, Manhattan
Certificate of Appropriateness, Docket # 178333
A vernacular Greek Revival style townhouse with early Italianate style and transitional features built in 1851-52. Application is to replace entry stairs and areaway fence, and to alter the areaway.
Project architect: Brian E. Boyle, AIA
HDC’s Public Review Committee had a hard time understanding why the decorative ironwork on this stoop has to be completely redecorated instead of restored. Why not keep what’s there, which is described in the designation report as “a graceful curved staircase with attractive cast iron detail”?
LPC Determination: Approved with modifications
Item 13
740 Broadway – NoHo Historic District, Manhattan
Certificate of Appropriateness, Docket # 185730
A Beaux-Arts style loft building designed by Francis H. Kimball and built in 1910-12. Application is to replace entrance infill.
Project architect: 590BC Architecture & Design
The proposed design gives the entrance an even more contemporary and incongruous feel, with its lack of symmetry and stainless steel material palette. While the existing entrance is far from exceptional, the proposed changes both miss an opportunity to replace the infill with something more appropriate and, HDC would argue, only make it worse.
LPC Determination: Approved
Item 15
1112 Park Avenue – Park Avenue Historic District, Manhattan
Certificate of Appropriateness, Docket # 184050
A Colonial Revival style apartment building designed by Emery Roth and built in 1926-1927. Application is to install chimney flues.
Project architect: Barry Rice Architects
The Park Avenue skyline is dotted with decorative water tower enclosures that were integrated into the designs of the thoroughfare’s grand apartment buildings. They are a defining and celebrated feature of the district. In this application, chimney flues are needed for the newly constructed 1110 Park Avenue, but, unfortunately, 1112 Park Avenue’s charming water tower enclosure is being asked to pay the price, with the installation of what looks like ten stainless steel soldiers crowding its rim. Our committee felt that a preferable solution would be to create a boxed enclosure along the side of 1110’s roof that houses the necessary flues. The result would be akin to a square column rising up the side of the top of the building. If the Commission deems the applicant’s solution to be approvable, we would suggest that at the very least, the flues could be galvanized and painted to better blend in with their surroundings.
LPC Determination: Approved
Item 16
169 East 71st Street – Upper East Side Historic District, Manhattan
Certificate of Appropriateness, Docket # 178626
An Italianate style rowhouse designed by John Sexton and built in 1866. Application is to construct rear yard and rooftop additions.
Project architect: not listed
Typically for rear yard addition applications, the Commission requires that the top floor of the historic rear elevation be maintained to keep a record of the original footprint of the building. This very old house should not be an exception. While our committee did not find the projection to be too offensive, the proposed height of the addition overwhelms the house. Further, the addition creates an awkward condition where it meets the curve of the neighboring house’s cornice line. This could be avoided if the applicant were to preserve its own cornice, a feature that should not be so unnecessarily destroyed. Finally, we urge the Commission to carefully consider the proportions of the window openings on the rear addition. Their diminutive size makes the rear of the building look like a tenement on the Lower East Side, not a rowhouse on the Upper East Side.
LPC Determination: Approved with modifications
Item 17
252 West 76th Street – West End-Collegiate Extension Historic District, Manhattan
Certificate of Appropriateness, Docket # 182601
A Beaux-Arts style apartment building, designed by Ralph S. Townsend and built in 1902-03. Application is to install a barrier-free access lift and entrance marquee.
HDC wishes to commend the applicant on this very careful and respectful proposal that goes a long way toward restoring the building’s graceful details, while also serving as a model for other projects addressing accessibility.
LPC Determination: Approved
Item 18
466-468 Columbus Avenue – Upper West Side/Central Park West Historic District, Manhattan
Certificate of Appropriateness, Docket # 184172
A commercial building built in 1894, altered by William and Donald Freed in 1961, and altered and enlarged pursuant to Certificate of Appropriateness 06-7569 by Gruzen Samton LLP. Application is to demolish the existing building and construct a new building.
Project architect: BKSK Architects
While HDC’s Public Review Committee could accept a new building on this site, the height of the proposed replacement gave us pause. First and foremost, the new building should be informed by the heights of the neighboring structures, and could achieve a deeper respect for the street wall by at least setting back the top portion of the building. This theme continues with our suggestion to rethink the very large, seemingly floating cornice, which creates even more height above its neighbors. Instead, the new building could investigate a termination that takes cues from the existing strong cornice lines of adjacent buildings. Concerning the design: there are many architectural influences at play here, and our committee was concerned that these resulted in an excess of ideas and a loss of urbanism. However, the texture and quality of the materials leads us to believe that some tweaks could result in a contextual new building.
LPC Determination: No Action
The Commission pretty much agreed with HDC about the issues of height and what was considered to be a conflict of design ideas. They asked the applicant to bring down the height to reference the datum line of the neighboring buildings’ cornices and asked them to re-work the base. The proposal called for a dark painted metal storefront, while the rest of the building would be faced in glass and a system of terra-cotta baguettes. So, they asked them to bring more of the masonry down to the street level to integrate the base better.




