HDC regularly reviews every public proposal affecting Individual Landmarks and buildings within Historic Districts in New York City, and when needed, we comment on them. Our testimony for the latest items to be presented at the Landmarks Preservation Commission is below.
Designation Testimony
Item 1
LP – 2601
BOROUGH OF MANHATTAN
FIRST HUNGARIAN REFORMED CHURCH, 346 East 69th Street
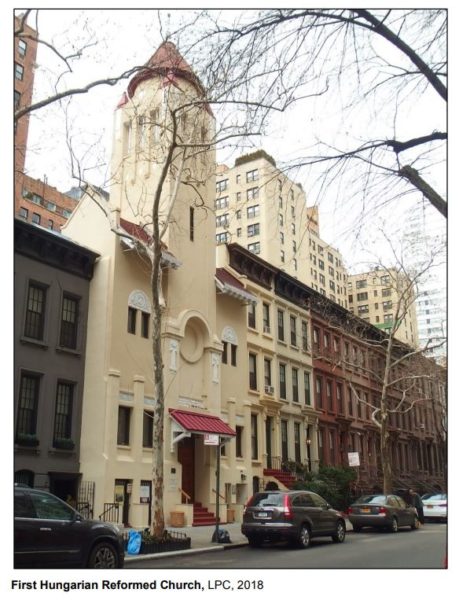
HDC supports the landmark designation of this early 20th century church for its architectural value as a Secessionist/Arts and Crafts-style ecclesiastical building by a significant architect, and for its role in the cultural history of Yorkville and the city as a whole. Yorkville became a center of Central and Eastern European cultural life in the late 19th century, and was home to the nation’s largest concentration of Hungarian-Americans in the early 20th century. This intact church building is a unique and precious work in the portfolio of Emery Roth, best known for his 1920’s hotels and apartment buildings.
The Hungarian Reformed Church held its first services in this country in 1895 on East 4th Street in the Lower East Side, where recent Hungarian immigrants were then concentrated. Later, Hungarian-Americans in the city moved uptown in the early 20th century, seeking better quality housing than what downtown tenements offered, and found employment in the German-owned breweries of the area. The density of the Hungarian population in Yorkville was so significant that a section of 79th Street acquired the common name “Little Hungary” or “Goulash Avenue.”
The design of the church incorporates Secessionist and Arts and Crafts features, while also recalling vernacular European ecclesiastical architecture. The warm golden-yellow stucco over the brick structure recalls the small colorful European village churches that served as the centers of communities. The red sloping roof, though no longer covered in clay tile, is evocative of vernacular buildings. Above the entrance, a tripartite stained glass transom window features a bird motif. The bird is likely the Turul, a mythic bird and national symbol of Hungary. Other decorative elements include stylized terra cotta above window and door openings, and on the belfry, and a bold bracketed cornice. The central bell tower serves at the building’s focal point, reaching 80 feet in height with a conical shingled roof and topped with a metal weathervane trumpeting the building’s construction date of 1915.
Emery Roth himself was born in Hungary in 1871, then part of the Austro-Hungarian Empire. He emigrated to the United States, alone, at the age of 13, and made a Horatio Alger-esque path to a position in the New York offices of Richard Morris Hunt, followed by a successful career in private practice. Roth is represented in Landmark designations by several hotels and apartment buildings, from the 1903 Hotel Belleclaire to the 1940 Normandy
Apartments, but this is the first of the mere five religious structures he designed to come before Landmarks. This is the only Christian religious building by Roth, who was Jewish, but maintained close ties to the Hungarian community. We urge the Commission to designate this church building and symbol of the Hungarian presence in Yorkville, and the Upper East Side’s ongoing immigrant history.
Certificate of Appropriateness Testimony
Item 6
154-156 Grand Street – SoHo-Cast Iron Extension Historic District
CERTIFICATE OF APPROPRIATENESS, Docket #1935947
A neo-Grec style factory and lofts building designed by O.G. Bennet and built in 1890-1891. Application is to establish a Master Plan governing the future installation of painted wall signs.
This presentation should serve as the standard to make the case for allowing painted wall signs within historic districts. Thanks to the ample documentation of this site, it is clear that this area was historically characterized by painted wall signs and it is totally appropriate to install one here presently.
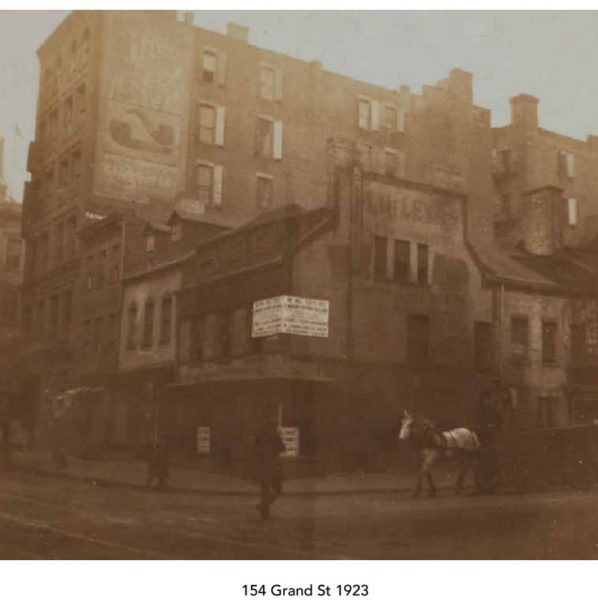
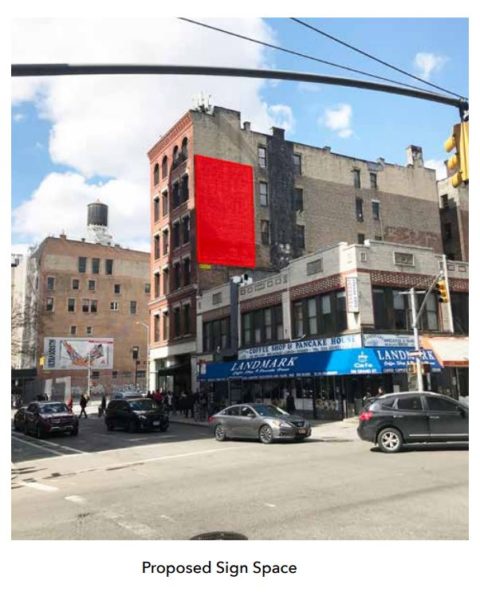
LPC determination: Approved with modifications
Item 1
760 Madison Avenue – Upper East Side Historic District
CERTIFICATE OF APPROPRIATENESS, Docket #1935833
A commercial building designed by Peter Marino and built in c. 1996 pursuant to Certificateof Appropriateness 96-0030 ; a vernacular neo-Federal style apartment and commercial building designed by Scott and Prescott and built in 1928-1929; and a vernacular neo-Federal style apartment and commercial building originally built in 1881 and altered in 1929 by Scott and Prescott. Application is to demolish one building and portions of two other buildings; construct a new building; and modify masonry openings, replace infill and install a canopy at existing buildings.
HDC objects to this proposal, not for what is being taken away, but for what is being proposed for insertion. The massing, design and materials of this proposal all fail to meet the standard of appropriateness. There are very few limestone buildings on this portion of the Avenue, which is largely characterized by the presence of red brick. As currently proposed, the design is incongruous and should be refined in its details and proportions to better relate to the immediate context and the district as a whole.
We are confused as to why HDC’s 1989 testimony regarding the demolition of a long-gone building and the construction of a never-realized proposal by Hugh Hardy is included in the application and its relevance.
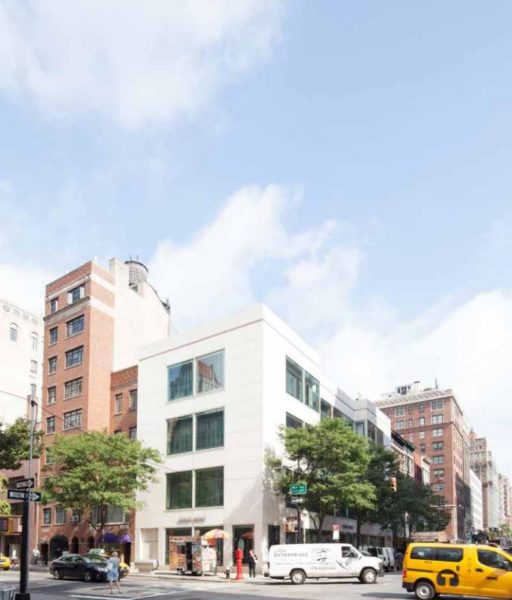
existing
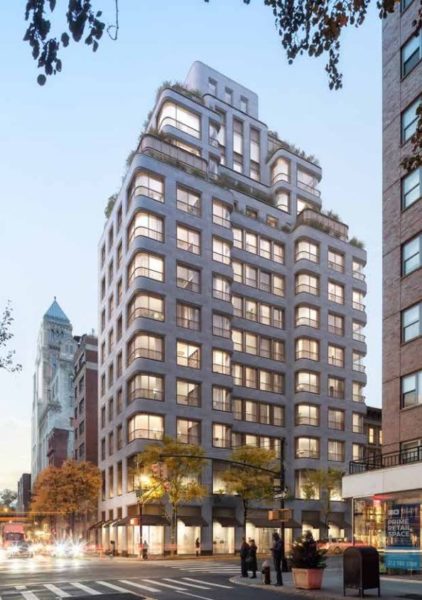
proposed
LPC determination: No Action
Item 7
1047 Amsterdam Avenue – St. John the Divine Cathedral and Close — Individual Landmark
CERTIFICATE OF APPROPRIATENESS, Docket #1936152
A Gothic style cathedral within a church complex of Romanesque, Byzantine, Greek Revival and Gothic style religious and institutional buildings designed by Ithiel Town, Heins & LaFarge, Cram, Goodhue & Ferguson, Hoyle, Doran & Berry, Cook & Welch, Ralph Adams Cram, and C. Grant LaFarge built over the course of the 19th and 20th centuries. Application is to install a metal roof on the cathedral dome and replace a guard booth within the close.
The copper covering is an attractive treatment of an indefinitely unfinished design, which originally was supposed to terminate in a grand spire. The proposal to cover the dome is a move and acknowledgment that this building is aging and may never actually be completed. HDC is pleased that the Episcopal Diocese is investing in this landmark to ensure it will remain in a sound condition for another century.
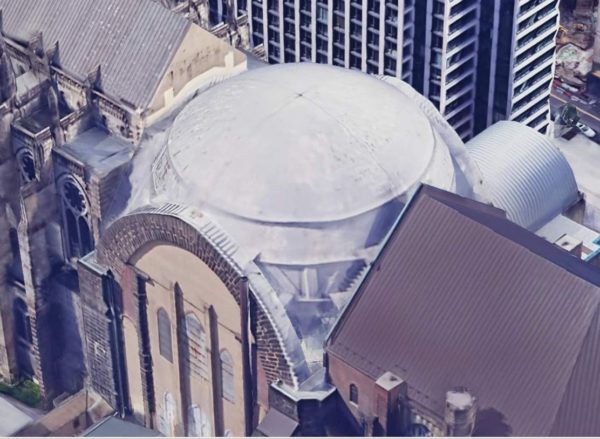
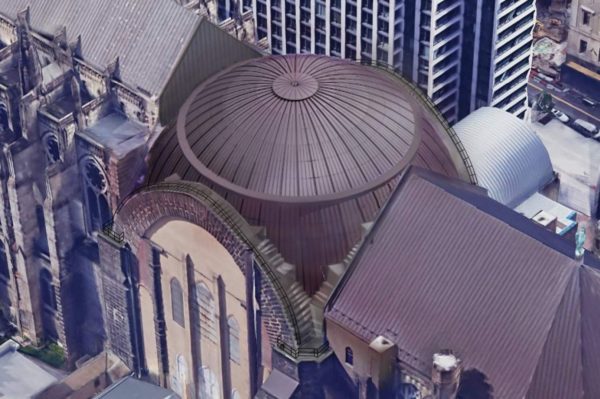
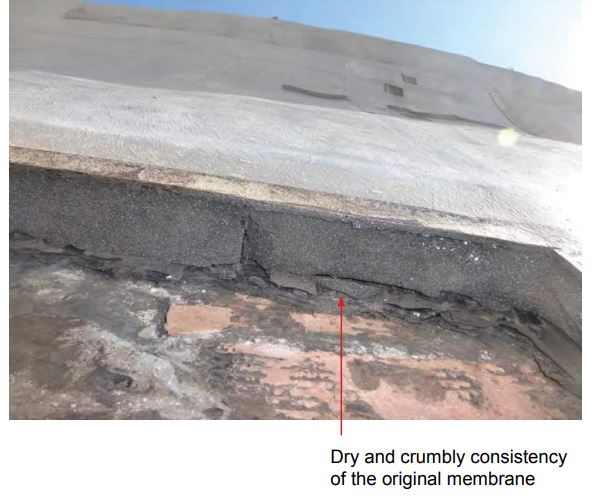
LPC determination: Approved



