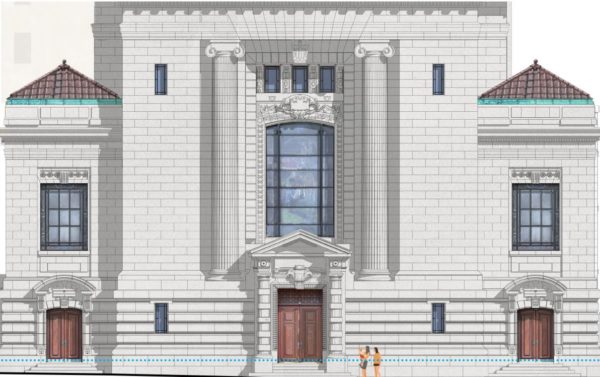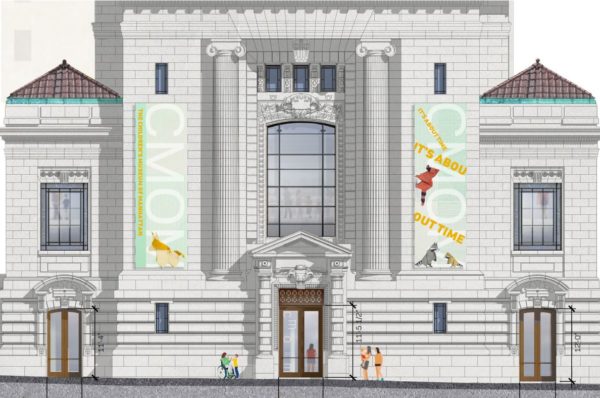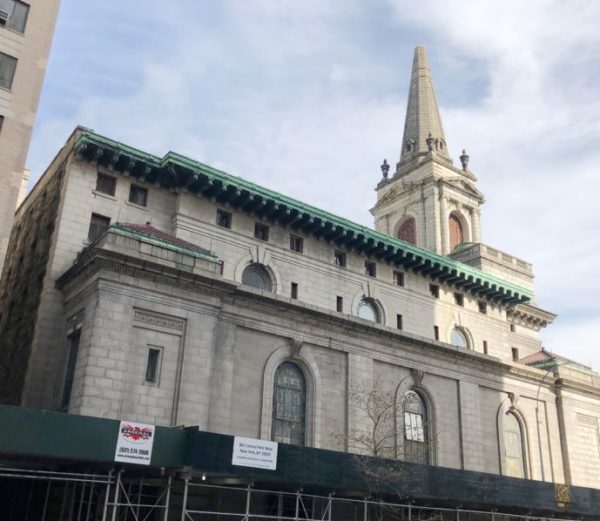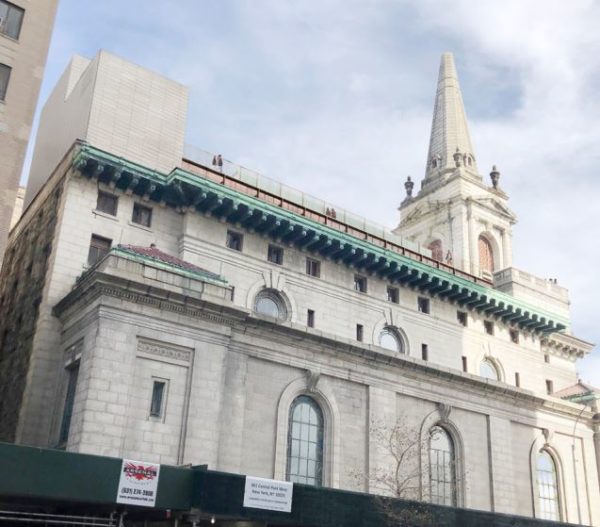HDC regularly reviews every public proposal affecting Individual Landmarks and buildings within Historic Districts in New York City, and when needed, we comment on them. Our testimony for the latest items to be presented at the Landmarks Preservation Commission is below.
Item 7
370 Adelphi Street – Fort Greene Historic District
CERTIFICATE OF APPROPRIATENESS, Docket #2004612
An Italianate style rowhouse. Application is to construct rooftop and rear yard additions and rebuild the rear façade.
Architect: N/A
HDC recommends that the applicant differentiate the proposed rooftop addition from the brick building below it with alternative materials such as metal cladding. Additionally, we would suggest that the rooftop addition be setback even further.
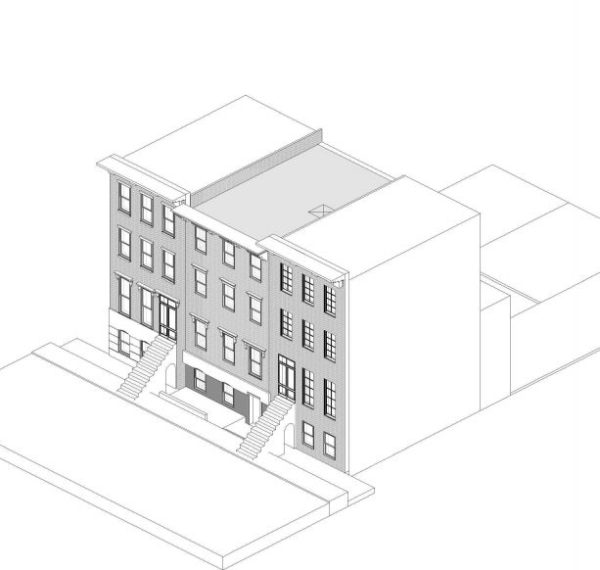
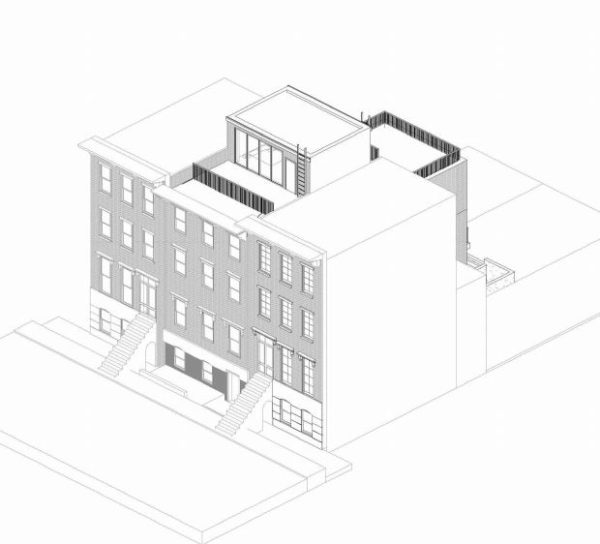
LPC determination: Approved with modifications
The Commission echoed HDC testimony, approving the proposal with the modifications that the rooftop addition be clad in alternate materials and be setback even further. They also asked that the height of the rear yard addition be reduced to two stories.
Item 8
895 Union Street – Park Slope Historic District
CERTIFICATE OF APPROPRIATENESS, Docket #2007320
A Romanesque Revival/Queen Anne style rowhouse designed by Albert E. White and built in 1889. Application is to enlarge the rear yard extension.
Architect: James Schaefer Architect, P.C.
HDC does not support this proposal that would effectively disfigure the historic rear bay window at 895 Union Street. This bay window is not only a distinctive feature of the house itself, but in the row of rear facades that it sits within. As such, this original and unique feature should be maintained.
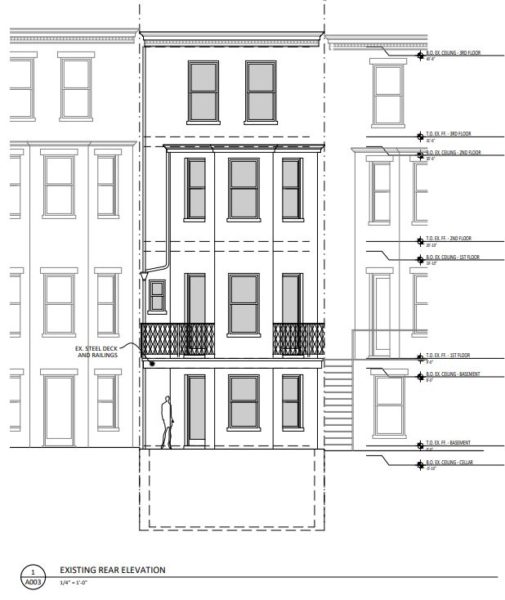
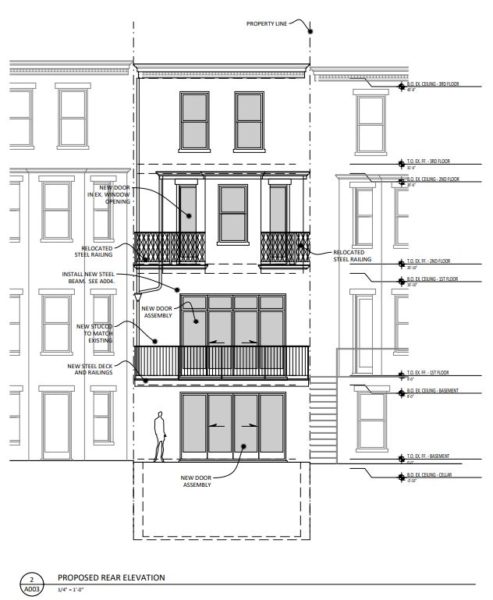
LPC determination: Approved with modifications
Commissioner John Gustafsson particularly agreed with HDC testimony, stating that he found the proposal to be inappropriate and could not support an application to “obliterate” the rear bay window. Ultimately, the Commission voted to approve the proposal with modifications that the rear extension be reduced to one story so as to preserve the majority of the bay window.
Item 9
361 Central Park West – Individual Landmark
CERTIFICATE OF APPROPRIATENESS, Docket #2005782
A Beaux Arts Classical style church designed by Carrère & Hastings and built in 1899-1903. Application is to construct additions, replace stained glass and other special windows, alter entrances and replace doors, install signage, and excavate at the cellar.
Architect: FXCollaborative Architects, LLP
In 2014, there were numerous proposed changes to First Church of Christ, Scientist. At that time, HDC testified to the Landmarks Commission that we found that proposal to be “a cruel treatment of an Individual Landmark.” Five years later, we echo this sentiment both about the wholesale loss of the stained glass and the proposed construction of highly inappropriate rooftop additions. The treatment of the roof shows no respect for the form of the building and irreversibly massacres a remarkable structure. Precedent should be in the fore of the mind when considering drastic changes to the envelopes of individual landmarks.
Removing historic stained glass windows will permanently damage the landmark. HDC does not understand why this action is even necessary, as the presence of the original stained glass is itself a wonderful opportunity for the children visiting the Children’s Museum of Manhattan to learn about and experience art and history in the very fabric of the building as they enter. As an alternative, they could be concealed in situ and not be removed at all.
HDC strongly objects to the proposed overwhelming and insensitive rooftop additions. There are sensitive ways to add to a masterpiece, and this design is not it. A hallmark tenet of the Beaux Arts style applied here includes monolithic monumentality in a classical expression. Glass has no home atop of a temple of stone. The form of this landmark is an extremely important component of Carrère & Hastings’ original design, described in its designation report as being “the finest tradition of Beaux Arts classicism.” These additions demolish the roof’s considered termination and are highly visible from the street. Page 65 of the applicant’s presentation demonstrates the mastery of the original design and the absolute travesty that is being proposed. Allowing a visible, incongruous mass to an individual landmark is tantamount to demolition by permits. The permanence of a landmark’s form should come before a temporary program or tenant, and we urge the applicant to work within the walls it purchased.
