HDC regularly reviews every public proposal affecting Individual Landmarks and buildings within Historic Districts in New York City, and when needed, we comment on them. Our testimony for the latest items to be presented at the Landmarks Preservation Commission is below.
Item 1
1090 Greene Avenue – Doering-Bohack House – Individual Landmark
CERTIFICATE OF APPROPRIATENESS, Docket #1921037
A vernacular frame house with neo-Grec and Queen Anne style detailing, designed by Theobald Engelhardt and built c. 1887. Application is to construct a front porch and rear deck.
HDC has had the pleasure of being in contact with the owner of this beautiful house over the past few years. From day one, Mr. Check has communicated an unwavering dedication to this house’s restoration and preservation. We wish we received more calls like his.
Most of the completed work has been restorative, and therefore, staff level. HDC worked with the applicant to locate extant wooden front porches on Bushwick Avenue completed by the same architect, Theobald Engelhardt. There isn’t a shred of evidence of what porch existed here when the house was built in 1887, but, the proposal is not just a portrait of appropriateness, but of intelligent imagination. We applaud this entire project and hope that this building serves as a beacon to the Bushwick neighborhood to inspire stewardship in other property owners.
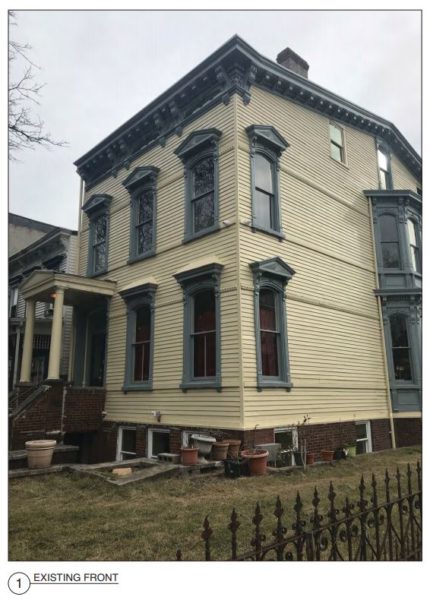
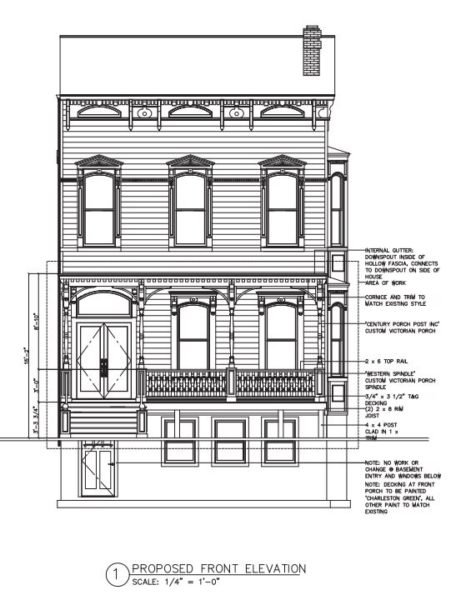
LPC determination: Approved
Item 2
20 Verandah Place – Cobble Hill Historic District
CERTIFICATE OF APPROPRIATENESS, Docket #1938595
A rowhouse built c. 1857. Application is to construct a rear yard addition and to modify top floor windows at the rear façade.
This rear yard addition seems to emulate an enclosed tea porch, which is a terrific design direction to choose. Overall, the intervention is attractive, but some details need to be resolved and refined. For instance, the original window openings are segmentally arched, but the new openings are flat. Choosing a consistent window style will enhance the composition. The double-height bay needs more articulation in its details, such as the application of corner boards, introducing paneling, and applying a cornice. The example in the submission of the box bay located at 154 Congress Street serves as a fine reference for these details.
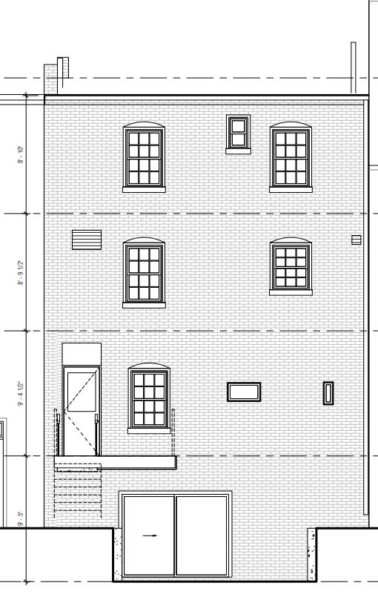
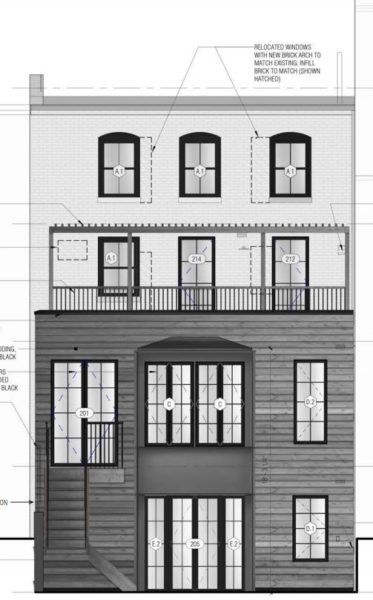
LPC determination: Approved
Item 3
70 Lafayette Street – Individual Landmark
CERTIFICATE OF APPROPRIATENESS, Docket #1934032
A Romanesque Revival style commercial building designed by George H. Grivel, and built 1894-95. Application is to replace brick.
HDC is concerned about the long-term effects of substituting a cementitious material within a brick building, as the replacement material will weather in a drastically different visual fashion. While it would be a small batch, terra cotta companies have laboratories that are specially organized to match pigment. HDC suggest exploring terra cotta to be replaced new, which, after some years, will weather to the hue of the original bricks.
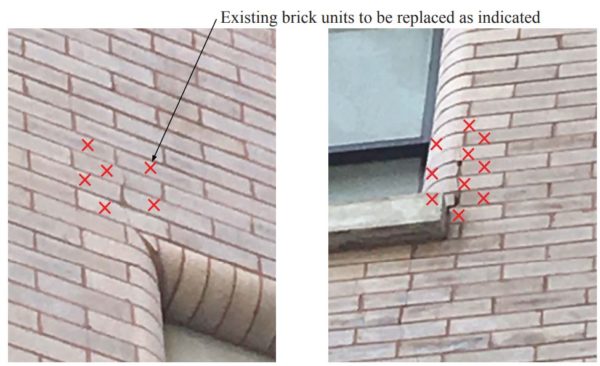
LPC determination: Denied
Item 4
181-183 Madison Avenue – Individual Landmark
CERTIFICATE OF APPROPRIATENESS, Docket #1932370
A transitional style building combining neo-Renaissance with early modern designs, designed by Warren & Wetmore, with ironwork by Edgar Brandt and built in 1924-25. Application is to modify storefronts.
This building has the incredible superlative of being the one of the first employments of the Art Deco style on a building in the United States. While architects Warren & Wetmore were Neo-Renaissancing on the upper floors, master iron smith Edgar Brandt, fresh from Paris where les Arts Décoratifs debuted, got to work on the ground floor’s three-story showrooms, in a new, modern style that would soon define some of New York’s greatest architecture over the following decade. It is important to note that this building was designed in 1924, prior to the 1925 Exposition (Exposition Internationale des Arts Décoratifs et Industriels Modernes) in Paris which gave the architectural style its namesake. In all seriousness, Art Deco in New York began here, on 34th Street and Madison Avenue.
Remarkably, this curlicued treasure has never been altered. HDC implores the Commission to explore the actual need for this severe of an alteration, removal, and destruction of historic fabric. Are there several tenants with leases, or is this simply a speculative effort that will mar a masterpiece? In this incipient form, the proposal slices into the facade, changing the rhythm of the ironwork from designed to discordant. We urge LPC to ponder the gravity and presence of one of the first examples of Art Deco in our city, and be determined to preserve it.
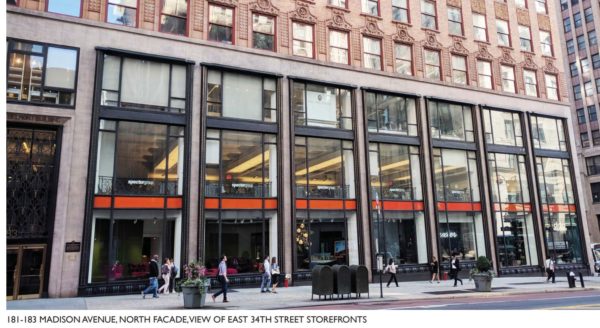
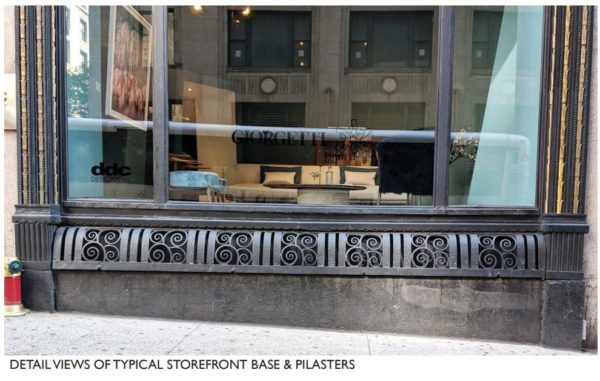
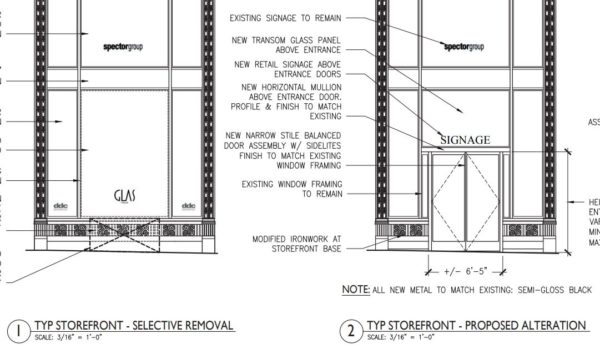
LPC determination: No Action
Item 7
400 West End Avenue – Riverside – West End Extension I Historic District
CERTIFICATE OF APPROPRIATENESS, Docket #1935840
An Art Deco style apartment building designed by Margon & Holder and built in 1930-31. Application is to replace windows.
The Historic Districts Council opposes this proposal. This application purports to eventually develop a master plan, and it is our long-held belief that window master plans should move a building towards original configuration, not ensure that original configuration will never be achieved. We recommend that the ultimate plan be revised to reflect the original window configuration of this building, which is very well-documented in the application materials.
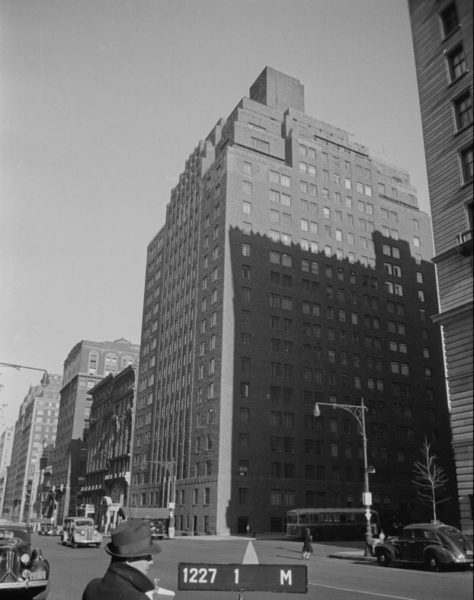

LPC determination: Approved
Item 8
329 Columbus Avenue – Upper West Side/Central Park West Historic District
CERTIFICATE OF APPROPRIATENESS, Docket #1934811
A Renaissance Revival style apartment building designed by Lamb & Rich and built in 1895-98. Application is to replace storefront infill and install signage.
The proposed storefront infill departs from the tripartite configuration of the rest of the bays, and efforts should be made to continue this visual harmony.
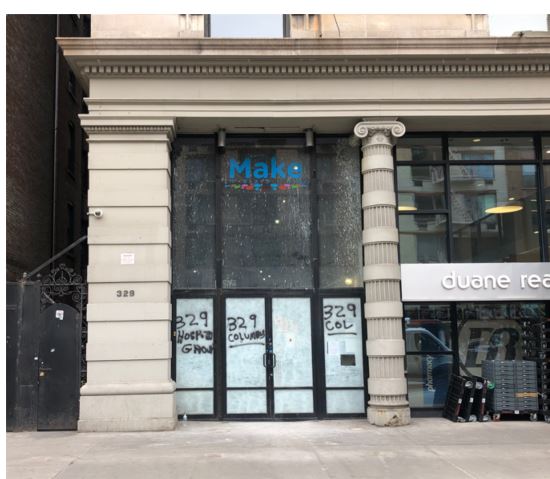
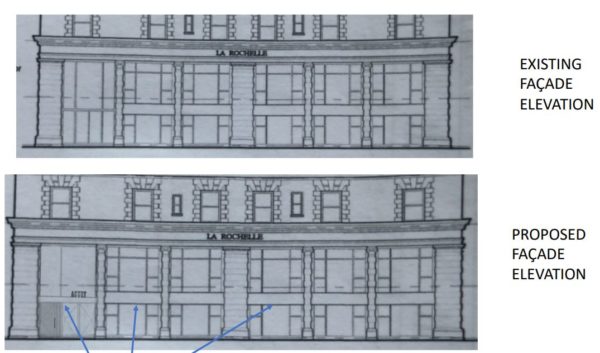
LPC determination: Approved
Item 10
418 West 20th Street – Chelsea Historic District
CERTIFICATE OF APPROPRIATENESS, Docket #1937020
A Greek Revival style rowhouse built in 1839-40. Application is to alter the areaway, and construct rear yard and rooftop additions.
The application, as proposed, is a non-starter. The degree of visibility of the rear of this house classifies it as a primary façade and its evaluation for appropriateness should be treated as such. The proposed rear addition is severely out of scale with other additions within this row. No. 404 West 20th Street is not a germane example for precedent because it is not a part of Cushman Row, and its presence is not relevant to the row in question. 404 is a smaller, stand-alone Federal house, which, until a few years ago was known as the oldest house in Chelsea—now it is the newest house with an old façade.
Cushman Row is intact except for some extensions on adjacent buildings, which provide the formula of how to add to these houses eloquently, as evidenced in the 2006 LPC approval for no. 418. The addition removes this house’s relationship to the other houses in its row by completely altering the entire façade and the proposed window pattern is not consistent with a historically appropriate hierarchy of fenestration. What’s more, this rear’s visibility will likely increase as a result of this work, because the applicant will remove the existing trees from the rear yard. We implore the LPC to explore the rear yard additions of this dignified block and to not allow this speculative scheme to be an exception to this context.
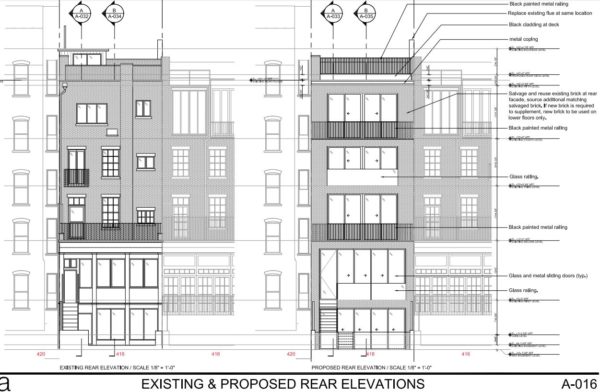
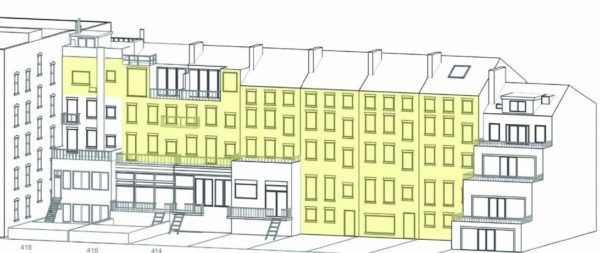
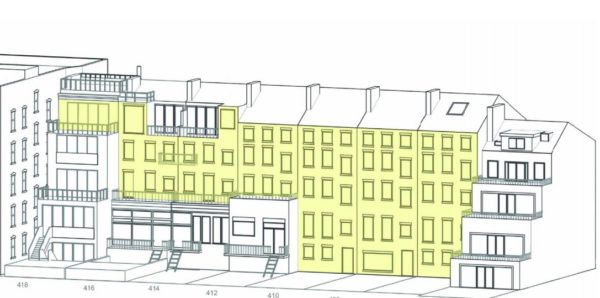
LPC determination: Approved in part/Denied in part



