HDC regularly reviews every public proposal affecting Individual Landmarks and buildings within Historic Districts in New York City, and when needed, we comment on them. Our testimony for the latest items to be presented at the Landmarks Preservation Commission is below.
Item 2
CERTIFICATE OF APPROPRIATENESS
BOROUGH OF BROOKLYN
180771- Block 190, lot 38-
247 Dean Street – Boerum Hill Historic District
A modified Italianate style rowhouse designed by John Doherty and Michael Murray and built in 1852-53. Application is to construct a rear yard addition.
As placing a veneer of brick on the front facade of this house would likely not be permissible, we ask that the same standard be applied to the rear. Rather than cover the 1850s brick, strip the paint and repoint it, and keep this original feature legible.
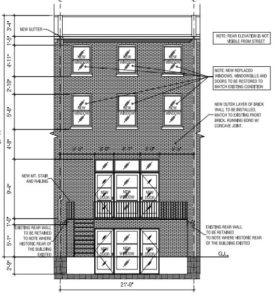
LPC determination: Approved
Item 3
CERTIFICATE OF APPROPRIATENESS
BOROUGH OF BROOKLYN
181429- Block 43, lot 7-
75 Gold Street – Vinegar Hill Historic District
A rowhouse built between 1841 and 1850. Application is to construct a rear yard addition and modify a window opening.
This is an opportunity to harmonize the rhythm of the rear. While the existing openings on this rear facade were a peculiar choice, the proposal before us could do much better to ameliorate this alteration.
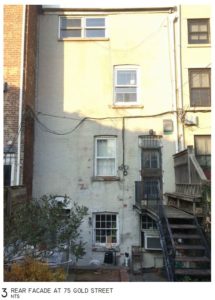
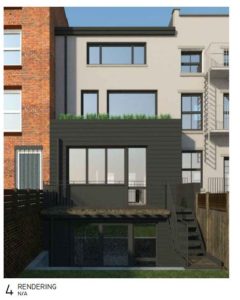
LPC determination: Approved w/mods
Item 4
CERTIFICATE OF APPROPRIATENESS
BOROUGH OF BROOKLYN
183160- Block 1959, lot 18-
407 Clermont Avenue – Fort Greene Historic District
An Italianate style rowhouse designed by Thomas B. Jackson and built in 1866. Application is to construct rooftop and rear yard additions.
With such a large addition to this untouched house, HDC finds a two story addition more appropriate. Further, the third story’s high and solid parapet obscures the reading of the only original openings on the top floor of the rear facade and chops them in half. As a total composition, a brick treatment would fare much better than a dismal stucco, which has a hulking appearance amidst its neighbors.
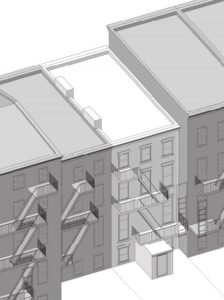
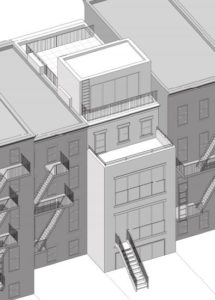
LPC determination: Approved
Item 6
CERTIFICATE OF APPROPRIATENESS
BOROUGH OF BROOKLYN
162804- Block 1669, lot 72-
221 MacDonough Street – Stuyvesant Heights Historic District
A rowhouse built in 1872. Application is to construct rooftop and rear yard additions.
While it could be a rendering discrepancy, HDC noticed that the dentils present in the tax photograph are missing in the proposed new cornice, and we ask that this detail be present to ensure continuity of this row, as this house is one of fourteen.
Regarding the rooftop addition, the honesty of the visibility studies speaks for itself–it will be extremely visible, not only from the street corner but also from the playground, which offers broad views into the Stuyvesant Heights historic district.
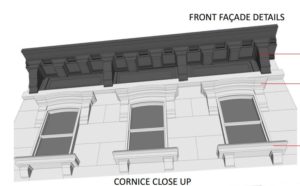
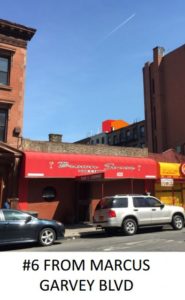
LPC determination: Approved w/ mods
Item 7
CERTIFICATE OF APPROPRIATENESS
BOROUGH OF BROOKLYN
173102- Block 1066, lot 57-
929 President Street – Park Slope Historic District
A neo-Grec style rowhouse built in 1886. Application is to construct rooftop and rear yard additions.
As this accretion will provide access to a roof deck, the roof deck and its railings on top of the proposed addition are excessive, not to mention too visible. The material should also be reconsidered; the aluminum will be a glaring interruption, especially considering it is introducing itself as the first rooftop outcropping on this untouched block.
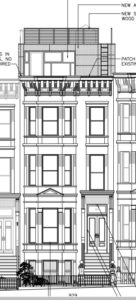
LPC determination: Approved w/mods
Item 8
CERTIFICATE OF APPROPRIATENESS
BOROUGH OF BROOKLYN
181003- Block 1100, lot 1-
419 7th Avenue – Park Slope Historic District
A flats building with stores designed by John Dennin Hall and built c. 1884, with later alterations. Application is to re-clad the existing rooftop addition.
Not to argue in any way that the 1999 outcropping is at all invisible, but there is something to be said about its current treatment appearing secondary to the street experience of the brick building which serves as its base. That said, cladding the entire 1999 addition in brick seems like an expensive, bad idea. The building, and the district would better be served by stuccoing this looming hulk in a beige matching the trim of the brick building and installing more attractive windows. This will diminish its size, appearance, and play up the historic building at a pedestrian level.
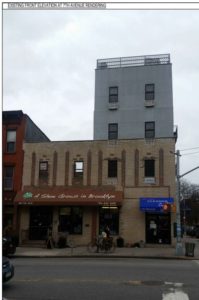
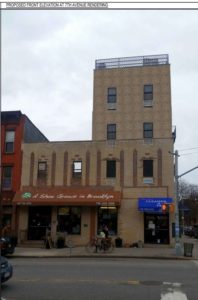
LPC determination: Approved
Item 9
CERTIFICATE OF APPROPRIATENESS
BOROUGH OF MANHATTAN
177258- Block 142, lot 7-
37 Harrison Street – Individual Landmark
A Federal style townhouse built c. 1828. Application is to reconstruct a rear porch.
The Harrison Street houses are known for their craftsman-like attention to detail, yet somehow the proposed porch doesn’t emulate this quality. While its size isn’t an issue, it seems that the folly here is that traditional materials are being used in a modern way, and HDC found this porch to appear too heavy on this Federal house. Even though it is in the rear, what is approved today will pave the way in the future to justify its inevitable next intervention. With that in mind, we ask for a different design.
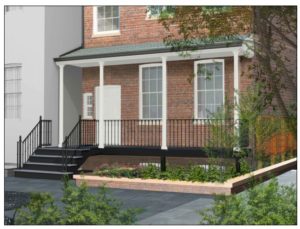
LPC determination: Approved w/mods
Item 12
CERTIFICATE OF APPROPRIATENESS
BOROUGH OF MANHATTAN
169436- Block 520, lot 43-
21 1/2 King Street – Charlton-King-Vandam Historic District
A Greek Revival style rowhouse built in 1846. Application is to modify the rear faзade, raise the parapet and construct a rooftop addition.
No wonder factions of this city view landmarked properties as an enemy to affordable housing when proposals like this are before us. It is ironic that the tenement–once a symbol of the squalid and poor, has now become the tenemansion.
These buildings, once deplored, now represent so much of our collective understanding of the evolution of urban housing, not to mention reform. To that end, rooftop additions do not belong on a 5 story tenement. This block is such an intact picture of history, especially with this tenement row abutting the low-rise federals on the end. Raising the parapet skews the original building’s profile and does nothing to diminish the bulk on its roof. Regarding the rear, the picture windows are unprecedented on this building type, not to mention on designated buildings. In the end, it’s still just a tenement, and it should read as such.


LPC determination: Approved w/mods
Item 13
CERTIFICATE OF APPROPRIATENESS
BOROUGH OF MANHATTAN
182648- Block 487, lot 16-
391-393 West Broadway – SoHo-Cast Iron Historic District
A warehouse building designed by John B. Snook & Sons and built in 1889-90. Application is to establish a Master Plan governing the future installation of painted wall signs.
It wasn’t clear to HDC how this sign before us deviated from the rules, with a new proliferation of painted wall signs before the Commission in recent months, we ask that these painted advertisements rely as closely as possible to the LPC rules.
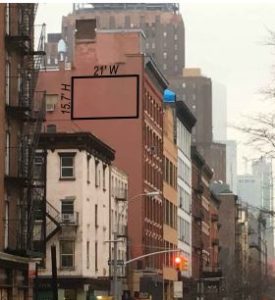
LPC determination: Approved w/ mods
Item 16
CERTIFICATE OF APPROPRIATENESS
BOROUGH OF MANHATTAN
182727- Block 496, lot 7-
91 Crosby Street – SoHo-Cast Iron Extension Historic District
A Renaissance Revival style store and factory building designed by Neville & Bagge, built in 1894-95, and altered in 1897-98 by Louis Entzer. Application is to construct rooftop bulkheads.
HDC feels that just as the commission implores applicants to retain fire shutters whenever possible, we feel the same argument can be applied to the preservation of this water tower. It wasn’t evident from reviews of the roof plan that its removal was compulsory, and this tank’s presence speaks to a past industrial use, endemic and essential to the history and feel of SoHo.
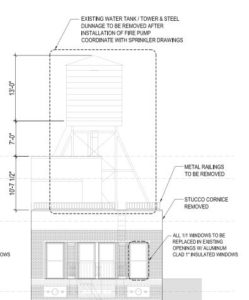
LPC determination: Approved
Item 17
CERTIFICATE OF APPROPRIATENESS
BOROUGH OF MANHATTAN
183981- Block 459, lot 18-
64 East 4th Street – East Village/Lower East Side Historic District
A Greek Revival style rowhouse with neo-Grec style elements built in 1832-33 and altered in 1873 and again in the late 20th century. Application is to construct a two-story extension on the front faзade and install signage.
The key to this proposal’s success is determining how the inside will look from the outside, as there is a large amount of glazing. We ask that the applicant furnish this rendering to the Commission. We found the use of steel not employed at its best: steel could be used here to make the divisions in glazing much more delicate, rather than heavy. As the centerlines of the windows in the stories above have been removed for some time, it didn’t make sense to us to continue these verticals down to the storefront. Maybe there is a different way of making the new storefront referential to the above stories, but it does not read well in its current configuration.

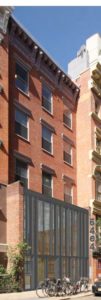
LPC determination: Approved
Item 18
CERTIFICATE OF APPROPRIATENESS
BOROUGH OF MANHATTAN
181919- Block 824, lot 32-
7 West 22nd Street – Ladies’ Mile Historic District
A neo-Renaissance style store and loft building designed by James Barnes Baker and built in 1900-01. Application is to replace windows.
HDC found the replacement of the special windows on the ninth floor problematic. The existing and proposed clearly shows what a difference this intervention will make, and we strongly suggest the retention and repair of original windows whenever possible.
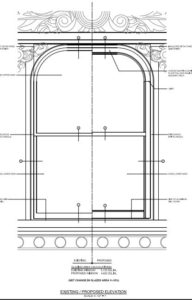
LPC determination: Approved
Item 19
CERTIFICATE OF APPROPRIATENESS
BOROUGH OF MANHATTAN
183706- Block 818, lot 51-
114 Fifth Avenue – Ladies’ Mile Historic District
A neo-Renaissance style office and loft building designed by Maynicke & Franke and built in 1909. Application is to install signage.
HDC ad-libbed from Jack Taylor’s letter explaining how illumination on these types of signs are not allowed in this district, according to a 2001 LPC rule change.
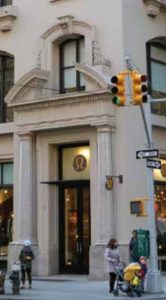
LPC determination: Denied
Item 20
CERTIFICATE OF APPROPRIATENESS
BOROUGH OF MANHATTAN
181012- Block 1267, lot 22-
75 Rockefeller Plaza – Individual Landmark
An office tower, designed by Robert Carson and Earl Lundin, with Wallace Harrison, and built in 1946 as part of an Art Deco-style office, commercial and entertainment complex. Application is to construct an addition at the 10th and 11th floors.
It goes without saying that this site is one of the most iconic architectural destinations in New York City and the world. As HDC testified against rooftop additions on One Wall Street: it is hard to imagine needing more square footage on a skyscraper of this size—but here it is, again. It is absurd that rooftop additions have spread from rowhouse blocks to individually landmarked skyscrapers and that the carefully intended massing of the Rockefeller Center Complex will be haphazardly altered for more square footage. Even worse, this addition will obscure and interrupt the uniform window treatments and ornate spandrel panels of the skyscraper, and it will be highly visible.
These buildings encapsulate a well-loved style and era, and this application proposes to dispose of it with an exigency of the tasteless now.
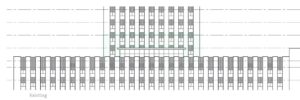

LPC determination: No Action
Item 21
CERTIFICATE OF APPROPRIATENESS
BOROUGH OF MANHATTAN
275 Madison Avenue
172897- Block 869, lot 54-Madison Avenue – Individual Landmark
An Art Deco style skyscraper designed by Kenneth Franzheim and built in 1930-31. Application is to replace a door.
As we are losing a feature that works quite well with the building, what is replacing it should be more appropriate than what is being proposed. Since the sidelights are going away to increase the width of the door, there needs to be some type of framing for these doors, as the wide glass is an interruption to all of the Art Deco geometry surrounding it.
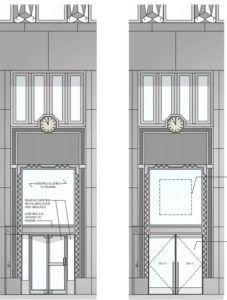
LPC determination: Approved w/mods
Item 22
CERTIFICATE OF APPROPRIATENESS
BOROUGH OF MANHATTAN
181266- Block 1459, lot 1-
401-409 East 64th Street – Individual Landmark
A group of model tenement buildings designed by James E. Ware & Sons and built in 1898-1915. Application is to establish a master plan governing the future replacement of windows.
The windows proposed here lack any profile, and don’t do justice to this building, especially considering another landmark model tenement, the Cherokee, recently had all of its windows replaced in wood, in its original configuration. The poor condition of the wood can likely be attributed to poor maintenance, as the owner of this structure never planned to have the complex persist into the future.
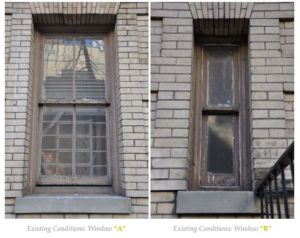
LPC determination: Approved w/mods
Item 24
CERTIFICATE OF APPROPRIATENESS
BOROUGH OF MANHATTAN
182750- Block 1379, lot 16-
25 East 64th Street – Upper East Side Historic District
An Italianate style rowhouse designed by John G. Prague, built in 1879-80 and altered in 1919 and 1926. Application is to construct a rooftop elevator bulkhead.
The proposed bulkhead is simply too visible to be appropriate. We wonder if an hydraulic elevator that would not require this kind of bulkhead could be put installed rather than the type proposed, which would help reduce the size.
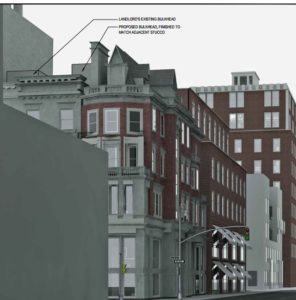
LPC determination: Approved
Item 26
CERTIFICATE OF APPROPRIATENESS
BOROUGH OF MANHATTAN
182845- Block 1388, lot 7501-
923 Fifth Avenue – Upper East Side Historic District
An apartment building designed by Sylvan Bien and built in 1949-51. Application is to modify masonry openings and install railings and awnings setback.
This building has a regular window pattern. While this building is not particularly attractive in terms of its contribution to the historic district, changing the windows on just one floor on a primary façade which faces Central Park and Fifth Avenue seems like a further blight.
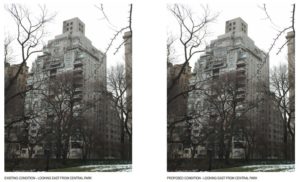
LPC determination: Approved w/mods
Item 27
CERTIFICATE OF APPROPRIATENESS
BOROUGH OF STATEN ISLAND
160758- Block 70, lot 24-
806 Richmond Terrace – Individual Landmark
A Federal style house built c. 1770 with later additions. Application is to alter dormers, replace windows, and construct rooftop and rear yard additions.
This house is one of the few large pre-Revolutionary country houses still standing in New York City. While the front façade will be left intact, the rest of the house will be altered in ways not suitable for any Individual Landmark, let alone one built while our country was still a British colony. As this is a free standing house, the argument that there is a secondary façade doesn’t work here, as each façade is visible and has significant and historic features. While it may be possible to determine a more regular dormer arrangement in the rear, this would require a preservation strategy, not a demolition strategy as is being proposed. The enormous holes in the roof for skylights should be removed, and no historic, pedimented dormer should be removed from the roof.
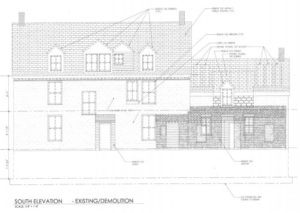
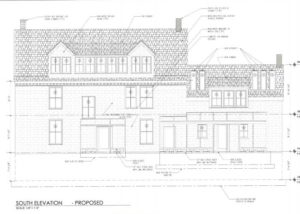
LPC determination: Approved



