HDC regularly reviews every public proposal affecting Individual Landmarks and buildings within Historic Districts in New York City, and when needed, we comment on them. Our testimony for the latest items to be presented at the Landmarks Preservation Commission is below.
Item 3
Prospect Park – Scenic Landmark
CERTIFICATE OF APPROPRIATENESS, Docket #1938007
A naturalistic park built in 1866-73 designed by Frederick Law Olmsted and Calvert Vaux. Application is to install bike lanes.
One of the great preservation mysteries of the past five years is the wholesale erasure of Belgian blocks from New York’s streetscapes. This material is a characteristic hedge to many parks across the city, and it should remain along Ocean and Parkside Avenues’ verges. It is an attractive and durable material, and blocks can always be re-set if they’ve shifted out of place. To remove them is frankly wasteful.
HDC objects to the replacement of cobble at the southern entrance to Prospect Park with beige concrete. It is an undignified way to enter a park designed by master landscape designers, and this slab will have a monolithic appearance. Smaller pavers—even hex pavers—should be employed to visually break up this entrance so that it augments, rather than sullies, the other improvements being made in this location.
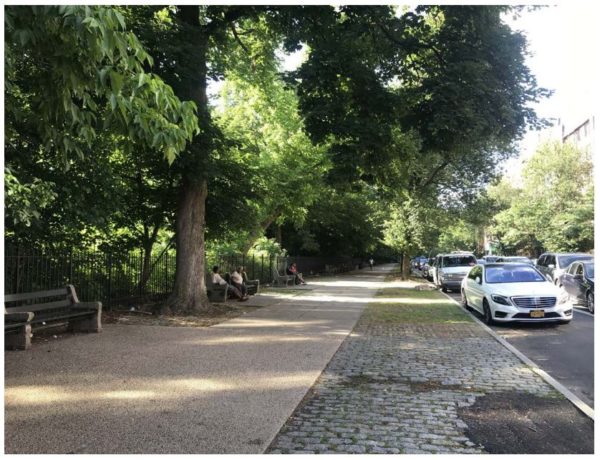
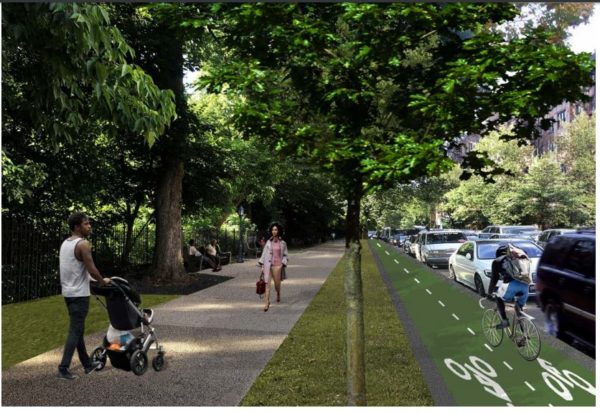
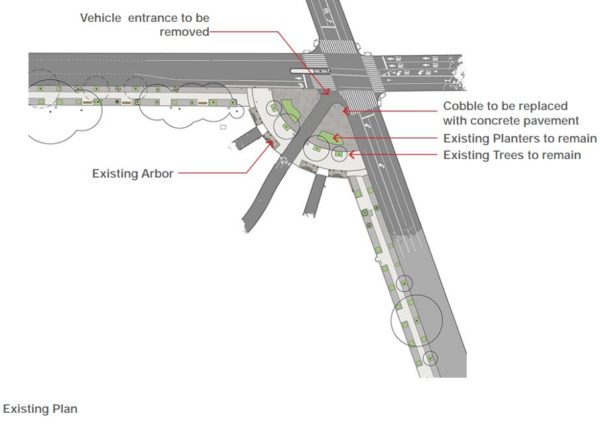
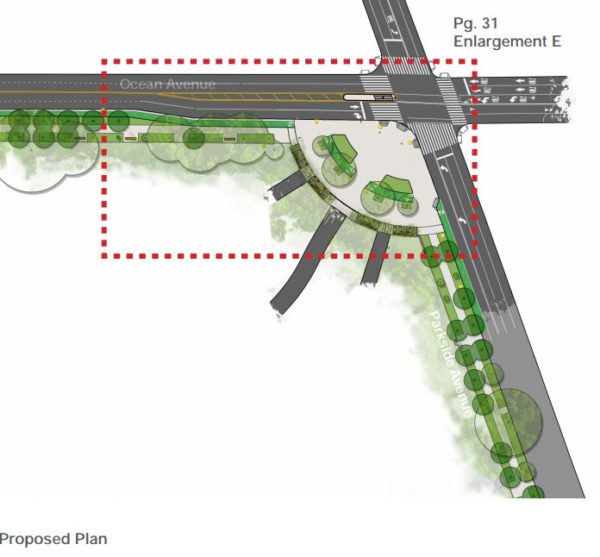
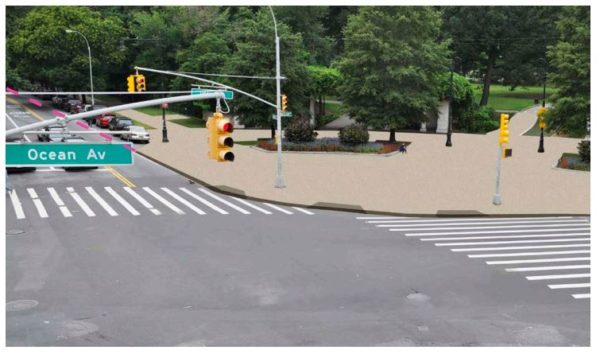
LPC determination: Approved
Item 5
195 Broadway – Individual & Interior Landmark
CERTIFICATE OF APPROPRIATENESS, Docket #1936246
A neo-Classical style office building designed by William Welles Bosworth and built in phases from 1912-1922 with a monumental Classical style interior. Application is to install glass railings and turnstiles, and to modify a directory at the designated interior.
The western directory board is an original, untouched feature and is identified as a notable decorative feature of the Interior Landmark. According to the LPC Designation Report, “…on the western chamber wall is a directory board that is identical in design to the board in the corridor, but remains more intact retaining its original bronze lettering on the green marble (which reads “BVILDING DIRECTORY”) and its entire metal frame below.” Further, “the color scheme used for the directory boards make[s] the ceilings and directory boards the only areas of strong color in the lobby which was otherwise decorated with variations of white, cream, dark brown, or gold.” There is an eastern directory board, already modernized with screens and signage, and HDC believes preserving one pristine directory board is a fair compromise.
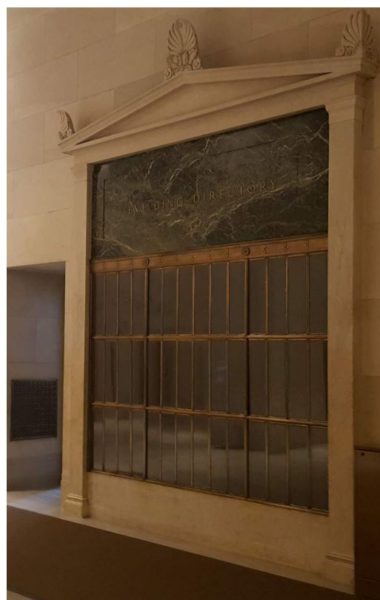
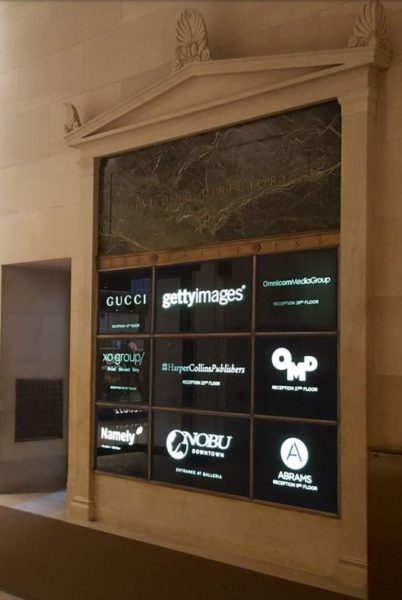
LPC determination: Approved
Item 6
Building 20, Nolan Park – Governor’s Island Historic District
CERTIFICATE OF APPROPRIATENESS, Docket #1938182
A Victorian/Colonial Revivalstyle Officer’s Quarters designed by Quartermaster General Corps and built in 1902, and altered in 1936-38, and after 1986. Application isto demolish a garage building; modify entrances and walkways; and install new walkways, a barrier-free access ramp, mechanical equipment, and screening.
HDC applauds the restoration of this building and the choice to unify it visually as a single house again, with a formal, centered entryway. The restoration is based on historic evidence and the attention to detail is evident, from the reconstruction of the porch to the painted wood double-hung windows. We are curious about the choice to not return the fan-shaped panel originally located above the third story center window, which solidified the symmetry of this elegant façade. The committee requests that the applicant explore a more sympathetic material other than Corten steel for the ADA ramp, as it appears a bit severe adjacent to the serene yellow clapboard house.
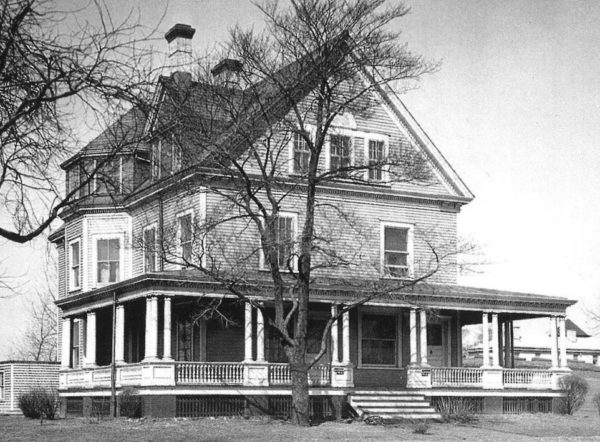
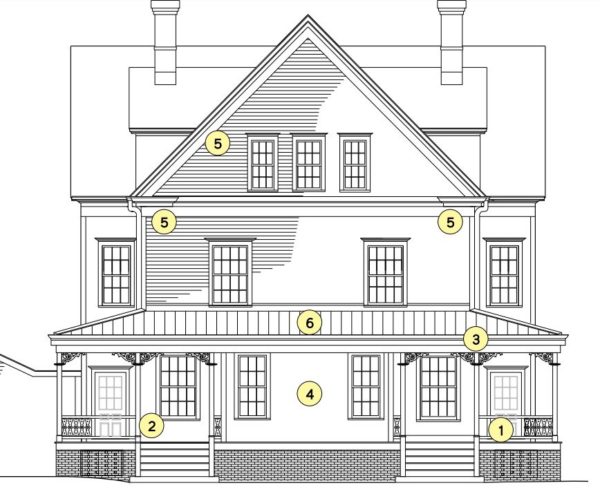
Existing elevation
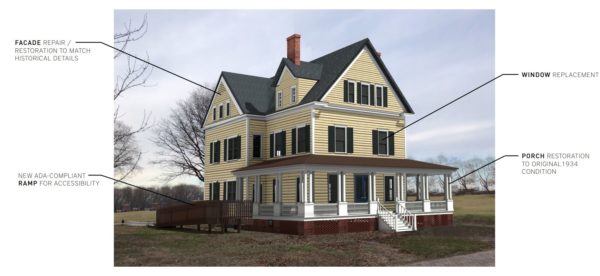
Proposed rendering
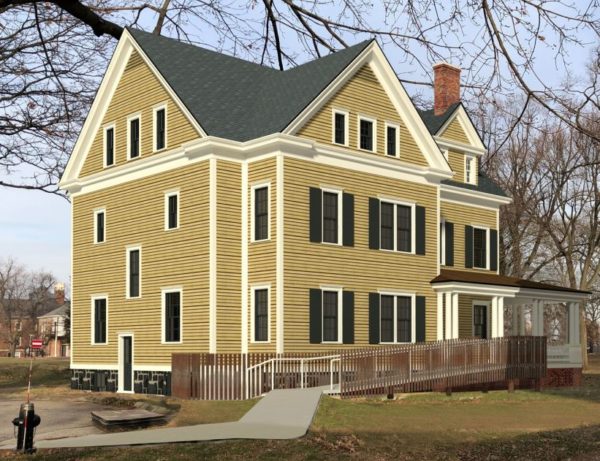
ADA ramp rendering
LPC determination: No Action
Item 7
173 Seventh Avenue South – Greenwich Village Historic District
CERTIFICATE OF APPROPRIATENESS, Docket #1917112
A building constructed as a restaurant in the 1960s. Application is to legalize painting the façade and the installation of signage and HVAC without Landmarks Preservation Commission permits, and to install additional signage and establish a Master Plan for the installation of artwork.
HDC found the cumulative amount of signage excessive for this highly visible corner location. It is important to note that art murals cited in the application are different than murals used for advertising. The former offers a public benefit, the latter, a private interest. Celebrating its 50th Anniversary, Greenwich Village and historic district are nearly synonymous, and it is puzzling that work without permits occurs in this neighborhood at all, especially of this scale.
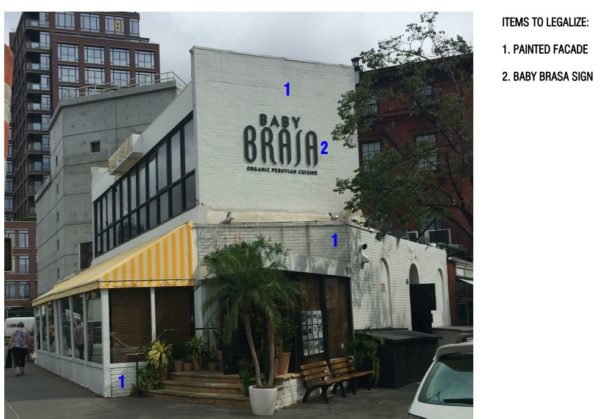
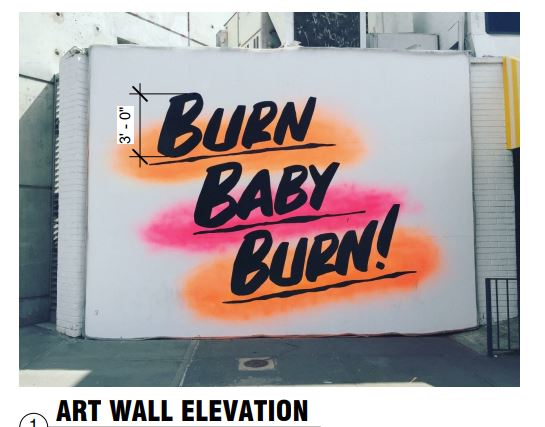
LPC determination: No Action



