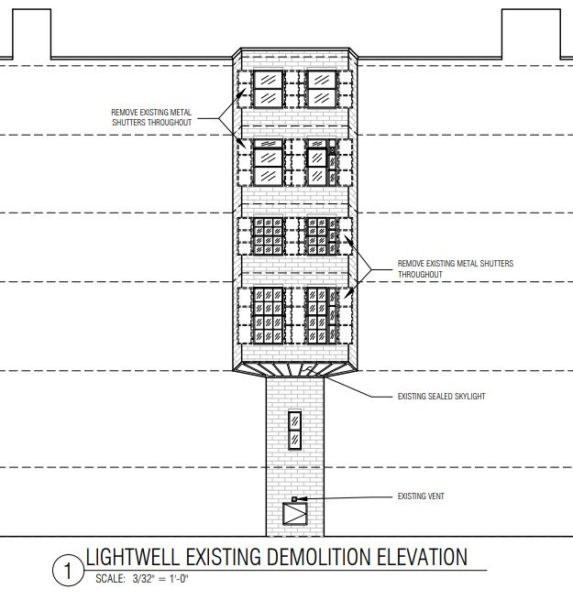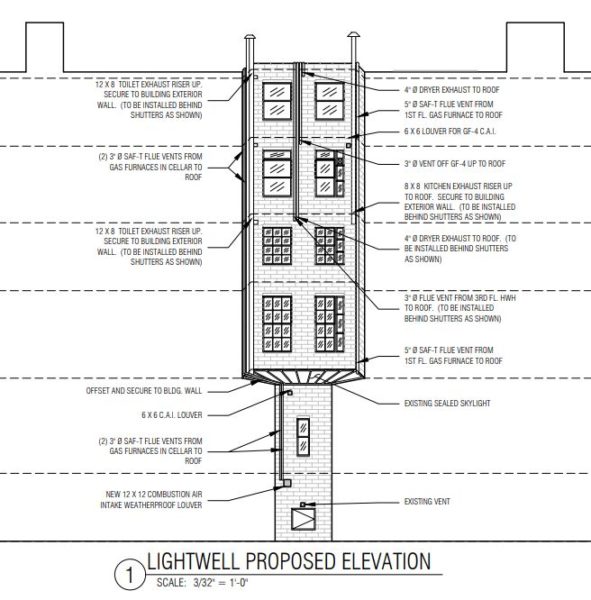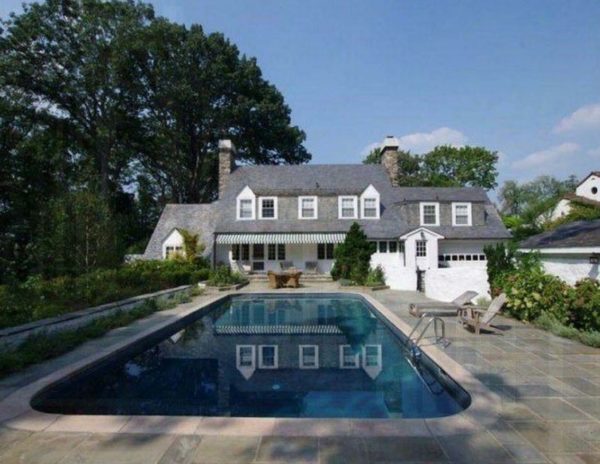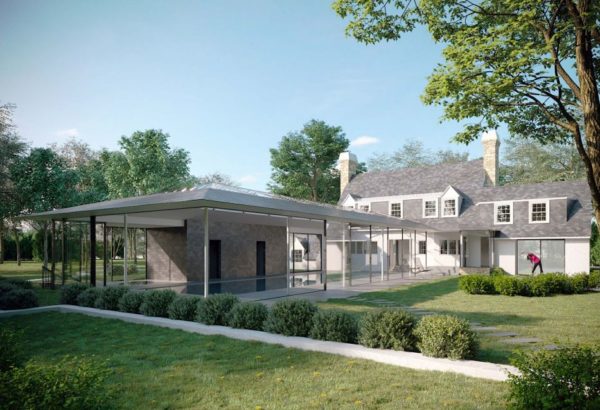HDC regularly reviews every public proposal affecting Individual Landmarks and buildings within Historic Districts in New York City, and when needed, we comment on them. Our testimony for the latest items to be presented at the Landmarks Preservation Commission is below.
Item 2
315 Church Street – TriBeCa East Historic District
CERTIFICATE OF APPROPRIATENESS, Docket #1932597
A Second Empire style store and loft building designed by Isaac F. Duckworth and built in 1866-69. Application isto legalize the removal of fire shutters without Landmarks Preservation Commission Permit(s).
Architect: Costa Architecture & Engineering, LLP
Illegal removal of historic features, even if not visible from the public way, is still a net loss for our historic districts. Fire shutters are endemic to districts like Tribeca, and once they are taken away they will never come back. Small erasures like this accelerate the scrubbing clean of our city’s former manufacturing districts, and eliminate evidence of buildings’ ages and fire proofing, a technology which drove the evolution of construction in New York as it led the globe in perfecting the art of urban building.


Item 7
5051 Iselin Avenue – Fieldston Historic District
CERTIFICATE OF APPROPRIATENESS, Docket #1937211
A Colonial Revival style house designed by Julius Gregory and built in 1927-28. Application is to construct a rear addition.
Architect: Building Studio Architects
As stated in the Fieldston Historic District designation report, “this house is a representative example of Colonial Revival style residential architecture”. As such, HDC finds the proposed rear addition to be a huge intervention to this unique and scholarly Revival house. Though visibility would be minimal due to the property’s surrounding trees, the level of visibility will undoubtedly increase once the trees are bare in the colder months. While we would not necessarily object to the adding of outbuildings at the rear, this proposed addition is excessive and inappropriate, with a footprint that is larger than the house itself.





