Item 1
CERTIFICATE OF APPROPRIATENESS
BOROUGH OF Brooklyn
178044- Block 2558, lot 6-
154 Franklin Street – Greenpoint Historic District
An Italianate style building built in 1858. Application is to install storefront infill.
While No. 154’s façade has suffered a dismal fate compared to its neighbors, this intervention is an opportunity to make it right again. As this building originally had a storefront, HDC welcomes a historically sensitive one back to this structure. The Committee strongly suggests modeling the storefront off of the neighbor at no. 150 to move in the correct direction, rather than what is proposed, which further confounds this building’s identity. If the storefront here is done properly, future work on this building will follow suit, including the inclusion of a cornice, which would immensely improve this façade.
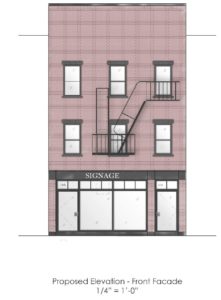
LPC determination: Approved
Item 2
CERTIFICATE OF APPROPRIATENESS
BOROUGH OF Brooklyn
179335- Block 2121, lot 26-
348 Clermont Avenue – Fort Greene Historic District
A vacant lot. Application is to construct a new building.
This proposal is not of the caliber of quality new construction within an historic district. The building that used to be here was demolished after designation, and this building falls short of a notable evolution of the site. Either follow the design of no. 150, which is the solo of what was a paired composition, or submit a proposal that has been considered. The current iteration fails to explain its design derivatives, whether it being the inappropriate cadence of the windows, or why brick was chosen, and whether or not this purpose-built addition will be visible from this prominent site which faces a park.
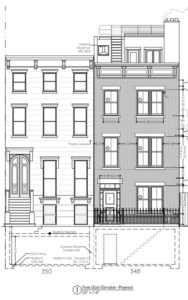
LPC determination: No Action
Item 3
CERTIFICATE OF APPROPRIATENESS
BOROUGH OF Brooklyn
174091- Block 2112, lot 1-
147 St. Felix Street – Brooklyn Academy of Music Historic District
A vacant lot. Application is to construct a new building.
HDC appreciates the applicant’s considered design for the new building, which will finally complete this row of lovely homes. This corner site allows for the design of two facades, and HDC asks that the primary façade be brought into plane with the neighboring houses. There are a number of stylistic choices happening at once, including projections, recessions, crenellation, differing window sizes, and materials. If fewer of these design moves are featured, it would clean up an extremely busy primary and secondary façade. Further, the design references much of the new construction happening in this vicinity, when inspiration should be referenced from within the Brooklyn Academy of Music Historic District. Since this is such a tiny district cocooned from so much change around it, it should be aesthetically apparent as to whether this corner lot is a part of the district. This current iteration, at first blush, appears to have been carved out of the district.
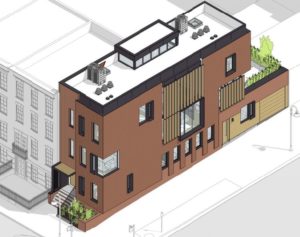
LPC determination: Approved
Item 4
CERTIFICATE OF APPROPRIATENESS
BOROUGH OF Brooklyn
178537- Block 3339, lot 19-
1052 Bushwick Avenue – Individual Landmark
A classically inspired club building designed by Kock & Wagner and built in 1919-20. Application is to construct rooftop and rear yard additions, create and modify masonry openings, install a ramp, and replace paving.
HDC is more than pleased to see that new life will be breathed into this prominent neighborhood landmark, one of many free-standing grand structures along this noble stretch of Bushwick Avenue. HDC found the rear and rooftop addition treatment in brick is sensitive and modest in scale, and overall this is a well-handled composition. However, we ask the Commission to refine the window treatment on the Gates Avenue façade. The punctuations in the base are arbitrary, square holes and clash with the strong rusticated base of this neo-Classical structure, and they need more verticality. The new windows proposed at the rear of the building within the new construction should be modified, as their configuration is quite dismal compared to the other new openings on this façade. Finally, the paving proposed for the rear yard should be more urban and formal, currently it reads too much as a nature trail.
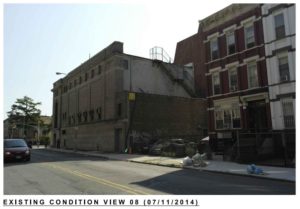
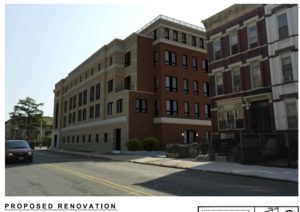
LPC determination: Approved w/ mods
Item 11
CERTIFICATE OF APPROPRIATENESS
BOROUGH OF Manhattan
179232- Block 23, lot 7-
1 Wall Street – Individual Landmark
An Art Deco style skyscraper designed by Ralph T. Walker, and built in 1929-31. Application is to create window and door openings, construct rooftop additions, alter the facades, and install a canopy and vitrines.
HDC is pleased with the adaptive reuse proposal for One Wall Street, undoubtedly one of New York’s masterpieces of architecture, inside and out. We would like to acknowledge that the interior banking hall, which, throughout its history was closed off to the masses, will now be open to the public to serve a retail purpose. HDC would like Commissioners to begin to seriously think about interior landmark consideration for this, and other treasured spaces inside this skyscraper. Have trust that HDC, and others, will be following up with you on this matter.
There are a few, simple issues with this building’s transition that HDC would like to address. The first issue is the rooftop addition on the landmark site. It is hard to imagine needing more square footage on a skyscraper of this size—but here it is. This building needs to stand alone, as the carved limestone drapery it was intended to be. The zoning of the time in this City which influenced this building’s envelope and setbacks was the catalyst of an entire architectural style, whose forms were echoed across the country, even in municipalities where these envelope requirements were not compulsory. HDC asks that this building’s original envelope be preserved, and just because the current zoning allows for more square footage, doesn’t mean it belongs there.
In the vein of form, the corners of Art Deco buildings were particularly considered treatments, and to this end, HDC found the signage and vitrines an unnecessary addition to the corner. We respectfully ask that signage and other clutter in this area be eliminated.
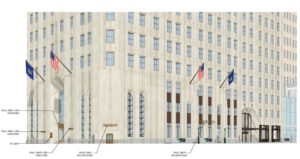
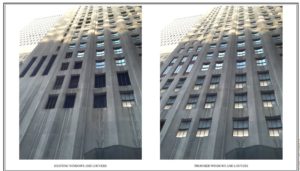
LPC determination: Approved w/ mods
Item 8
CERTIFICATE OF APPROPRIATENESS
BOROUGH OF Manhattan
174213- Block 150, lot 8-
70-72 Reade Street – TriBeCa South Historic District
An Italianate style store and loft building designed by Samuel A. Warner and built in 1856-57. Application is to replace storefront infill and windows.
This is an excellent treatment of the storefront. The only thing that could make it better is if the Corinthian capitals are restored, once and for all. We hope the Commission will require the applicant to add this finishing touch to what is a superb job.
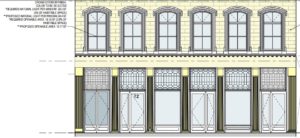
LPC determination: Approved
Item 5
CERTIFICATE OF APPROPRIATENESS
BOROUGH OF Brooklyn
177930- Block 175, lot 7504-
90 Franklin Street – TriBeCa East Historic District
An Art Deco style office building designed by Cross and Cross and built in 1930-31. Application is to replace windows.
In 1991, just prior to designation, this building had all of its windows replaced with one over one aluminum windows. By 1997, one-third of these windows were replaced again in the same configuration. If a master plan had been created at the time of designation, the building would already be one-third of the way back to its original 3-over-3 double hung configuration, rather than perpetuating the prolific, cheap double-hung aluminum. HDC supports a master plan, as buildings of this size derive so much aesthetic quality from their fenestration.
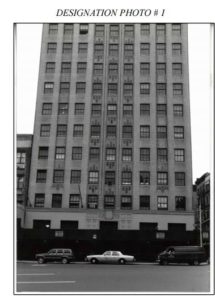
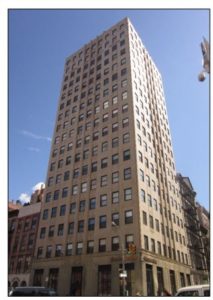
LPC determination: Approved w/ mods
Item 9
CERTIFICATE OF APPROPRIATENESS
BOROUGH OF Manhattan
176753- Block 612, lot 64-
41 Greenwich Avenue – Greenwich Village Historic District
A late Greek Revival style house built by Foster & Van Ostrand in 1848-49, and later altered. Application is to alter the façade and construct a rear yard addition.
The applicant’s design for the storefront has negatively impacted the first story of this façade, as it appears to be a continuation of the openings. The windows on the second story should be left separated, as this large opening is inappropriate and this building retains its 1848 window arrangement. The rusticated base is without precedent, and further falsifies the history of this building. The loss of the stone lintel where the door used to be also seems to be an unnecessary erasure, and a sanitization of history.
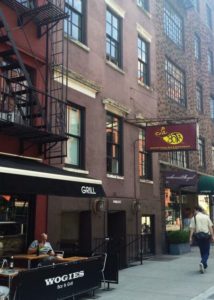
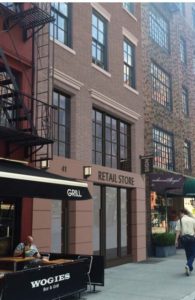
LPC determination: Approved w/ mods
Item 15
CERTIFICATE OF APPROPRIATENESS
BOROUGH OF Manhattan
178369- Block 1165, lot 7503-
2109 Broadway – Individual Landmark
A grand Beaux-Arts style apartment-hotel building designed by Paul DuBoy and built in 1899-1904. Application is to install signage.
HDC felt that the sign announces this business adequately, and that a canopy is an inconsistent treatment of the ground floor openings of the Ansonia.
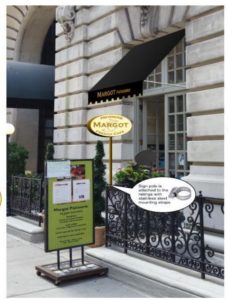
LPC determination: Approved w/ mods
Item 17
CERTIFICATE OF APPROPRIATENESS
BOROUGH OF Queens
169219- Block 8037, lot 40-
240-82 Beverly Road – Douglaston Historic District
An English Cottage style house designed by Alfred Scheffer and built in 1926. Application is to construct an addition, create a new curb cut, excavate the side yard, and install a driveway, retaining walls, railings, gates and posts.
While HDC agreed that the expansion of the house was well conceived, the driveway is another matter. For a proposal that seems to want privacy with this new configuration, it is ironic that this driveway announces itself so loudly. While the former driveway was subdued, the proposed width is overwhelming, the fieldstone posts are inappropriate and non-contextual, and the heavy wooden gate would fare better if it were transparent, as in one of the examples given.
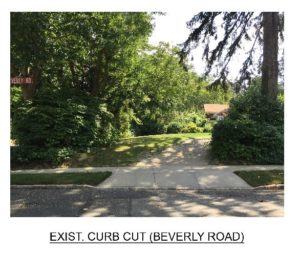
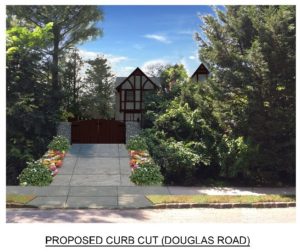
LPC determination: Approved w/ mods



