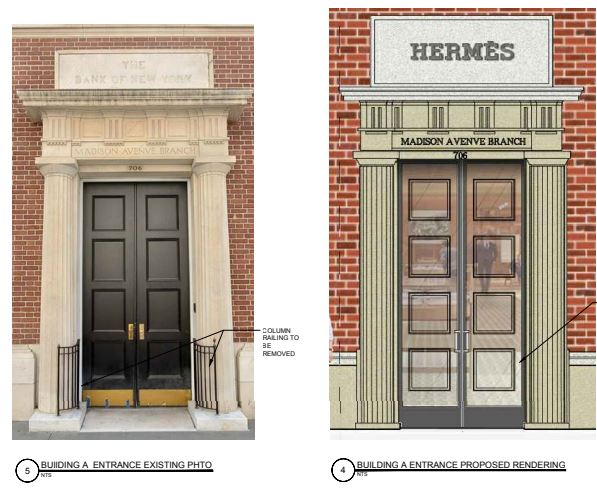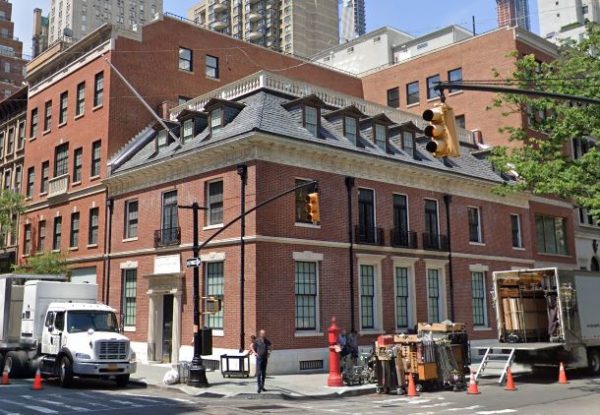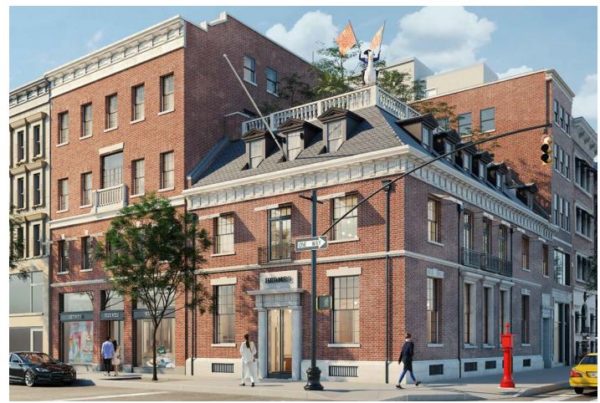PLEASE NOTE: In an effort to curb the spread of COVID-19, the Landmarks Preservation Commission (LPC) is adjusting its processes and procedures to ensure the agency continues to provide services to the city while protecting the health of its employees and the general public. The agency is currently holding public hearings and meetings through Zoom, and live-streaming them through its YouTube channel. This enables applicants to present their projects to the Commission and the public to watch the presentations live on YouTube. Interested members of the public will also be able to provide live testimony by joining in through the Zoom app or by calling from any telephone. For information regarding online public participation, visit the LPC’s website here.
The Historic Districts Council (HDC) reviews every public proposal affecting New York City’s landmarks and historic districts and provides testimony to the Landmarks Preservation Commission (LPC) whenever it is needed.
Please continue reading for our testimony regarding the latest items under consideration by the Commission. We invite you to visit the HDC@LPC blog for an archive containing all of our past testimony.
Item 2
188 8th Avenue – Park Slope Historic District
CERTIFICATE OF APPROPRIATENESS, Docket #2010654
A French Renaissance style rowhouse designed by William J. Dilthey and built in 1897‐98. Application is to modify masonry openings.
Architect: MESH
The Historic Districts Council opposes removing the stained-glass transom. This period feature does not obscure any view to the rear garden, nor does it obstruct any significant passage of light into the home due to its small scale. Its minimal presence should be incorporated into the new rear façade opening–or elsewhere in the house–but it should not be unnecessarily discarded.
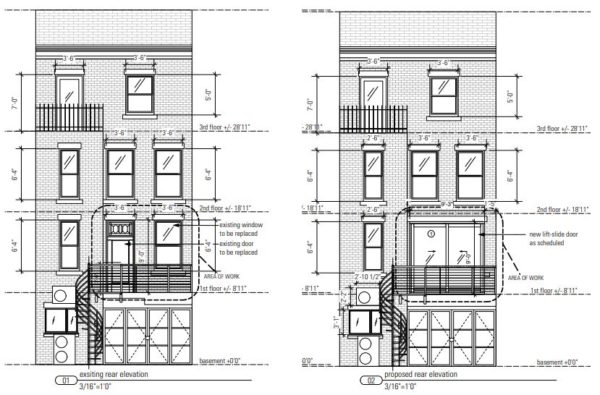
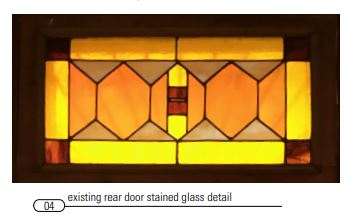
Item 4
915 Broadway – Ladies’ Mile Historic District
CERTIFICATE OF APPROPRIATENESS, Docket #1933772
A Modern eclectic style store, loft and office building designed by Joseph Martine and built in 1925‐1926. Application is to establish a master plan governing the future installation of windows.
Architect: Michael Zenreich Architect P.C.
This building is decidedly Modern in its abandonment of cornices and spare application of ornament. Some of the decoration that is employed such as the three notches of brickwork in the spandrels is a clear reference to the original tripartite windows. The original three-over-three windows and the austere façades worked together to form the building’s aesthetic. Like many buildings of this era, the building’s very style is derived from distinctive fenestration within an otherwise bare façade. The three over three windows should return, and will elevate this building’s presence on Broadway.
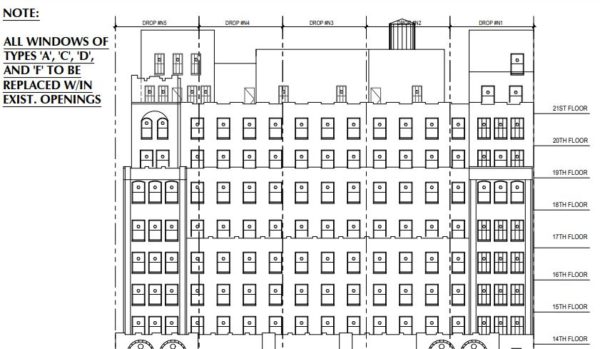
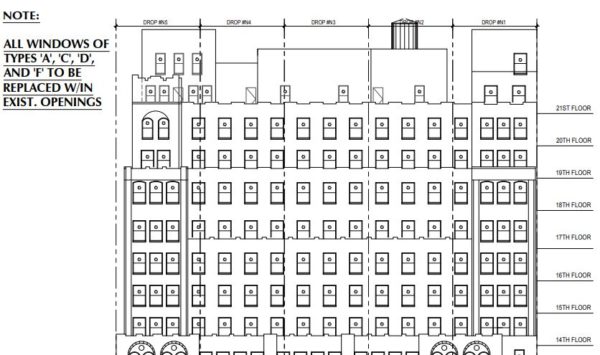
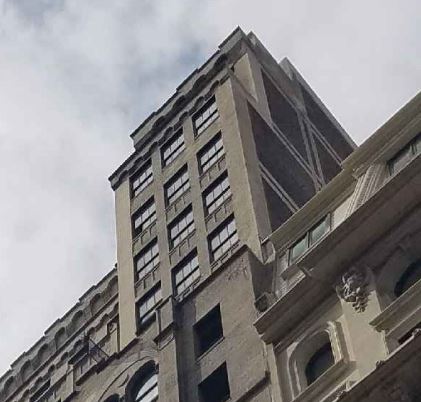
Item 5
119 West 69th Street – Upper West Side/Central Park West Historic District
CERTIFICATE OF APPROPRIATENESS, Docket #2006664
A Renaissance Revival/Romanesque Revival style rowhouse designed by Thom & Wilson and built in 1891. Application is to enlarge a rear yard extension.
Architect: Gregg Rothstein Architect
While the proposed expansion is modest in size, it doesn’t try to relate architecturally to the host building it appears to have grown out of. The proposed fenestration of the fourth floor doesn’t match the established pattern of the lower floors. The railing of the fifth floor is a different design from the existing railings of the fourth story and roof. On a five-story building, the elimination of the tripartite fenestration of the fourth floor seems like a loss. Perhaps on townhouses of five stories or more, the top two floors should be preserved for legibility of scale and uniformity within the donut.
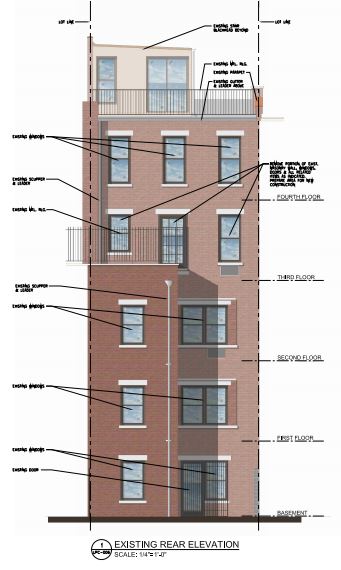
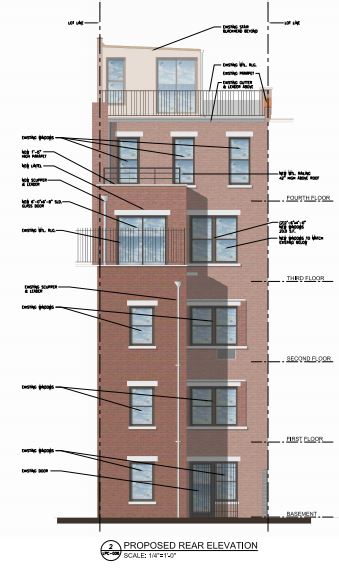
Item 6
706 Madison Avenue – Upper East Side Historic District
CERTIFICATE OF APPROPRIATENESS, Docket #2010914
A neo‐Federal style bank building designed by Frank Easton Newman and built in 1921; and a commercial and retail building designed by Paige Ayres Cowley and built c. 2016. Application is to replace windows, doors, and railings, and install a statue, awnings, signage, and rooftop HVAC equipment.
Architect: Spacesmith
The city’s most vibrant retail corridors exist in historic districts, with Madison Avenue at the top of the list as a global fashion destination. Thus, removing historic features for branding is counterintuitive in a city like New York where the backdrop of historic buildings characterizes much of the city’s retail experience. The wooden doors should not be removed from this former bank building. HDC suggests retaining them in an open position and exploring a glass door system which will achieve the transparency the applicant seeks. There also seems no reason to eliminate the wrought iron column railings which flank the entry—this feature is present in the designation photograph. HDC asks the Commission to examine the totality of the signage program, which includes the building next door. The proposed signage of the second story awnings seems excessive, especially if the Commission determines it appropriate for the flag-bearing equestrian statue to reside at this corner.
