PLEASE NOTE: In an effort to curb the spread of COVID-19, the Landmarks Preservation Commission (LPC) is adjusting its processes and procedures to ensure the agency continues to provide services to the city while protecting the health of its employees and the general public. The agency is currently holding public hearings and meetings through Zoom, and live-streaming them through its YouTube channel. This enables applicants to present their projects to the Commission and the public to watch the presentations live on YouTube. Interested members of the public will also be able to provide live testimony by joining in through the Zoom app or by calling from any telephone. For information regarding online public participation, visit the LPC’s website here.
The Historic Districts Council (HDC) reviews every public proposal affecting New York City’s landmarks and historic districts and provides testimony to the Landmarks Preservation Commission (LPC) whenever it is needed.
Please continue reading for our testimony regarding the latest items under consideration by the Commission. We invite you to visit the HDC@LPC blog for an archive containing all of our past testimony.
Item 1
110 Bridge Street – Thomson Meter Company Building – Individual Landmark
CERTIFICATE OF APPROPRIATENESS, Docket #2008354
A factory building designed by Louis F. Jallade and built in 1908‐09. Application is to install storefront infill, stairs, a barrier‐free access lift and canopies.
Architect: John Furth Peachy Architect
The proposed stair enclosures are too opaque and blocky and they obscure the façade of this individual landmark, which was specifically designated not only for its exuberant terra-cotta cartouches, but also for its materiality, being a very early example of a poured concrete building in the United States. Of particular interest is the treatment of the exterior concrete as a material to be celebrated rather than hidden, a point which is emphasized at length in the designation report. A lighter treatment for these entrances, such as what currently exists, should therefore be explored. An original pipe rail is extant around the perimeter of the building. Its simple, industrial nature and its strong horizontal presence relates well to this factory building. The railing infill should recall the historic pipe rail condition, as opposed to the modern railing proposed. While the fenestration on the first two floors has been filled in for many years, HDC hopes that subsequent applications for this landmark re-open the original tripartite configuration to these floors to better restore this building to its full design intention.
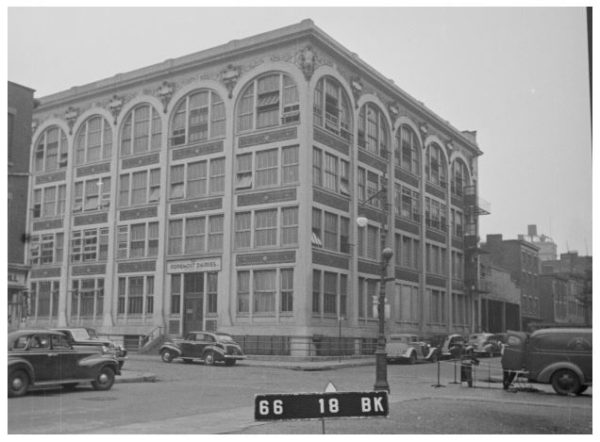
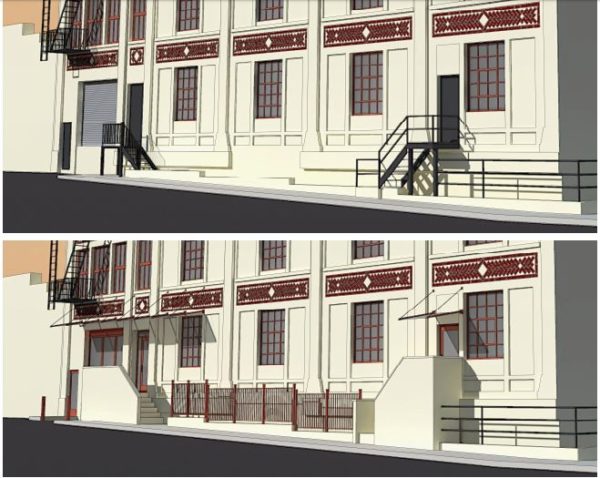
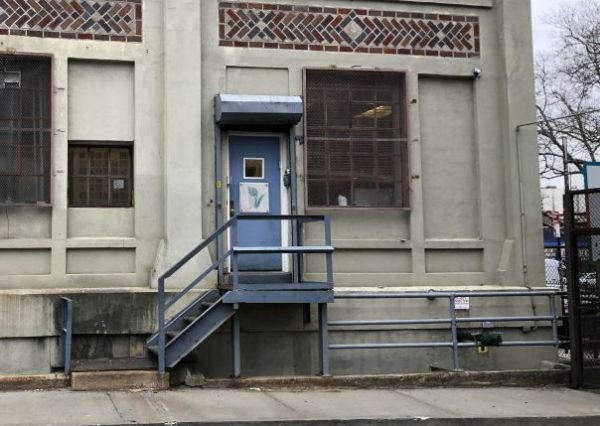
LPC determination: Approved with modifications
LPC agreed with HDC’s testimony and the pipe rail treatment will be replicated where the picket fence is currently proposed. The choice to not continue the pipe railing was because of code, but the Commission offered a simple solution: put wire mesh behind the pipe railing.
Item 6
5-7 East 62nd Street – Upper East Side Historic District
CERTIFICATE OF APPROPRIATENESS, Docket #2008939
A Modern style synagogue building designed by Percival Goodman and built in 1956. Application is to extend an elevator bulkhead.
Architect: Arthur Chabon Architects
HDC finds the visibility of the proposed elevator overrun problematic. Architect Percival Goodman is considered the master of Modern synagogue design, and this outcropping from the roofline should be reduced as much as possible to preserve the building as he intended it. As proposed, it visually disrupts the clean planes of this simple, elegant building.
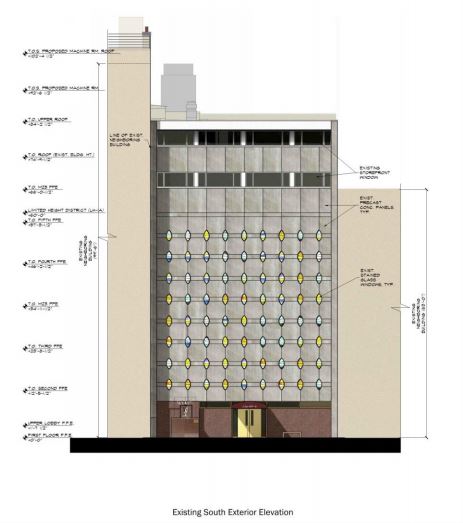
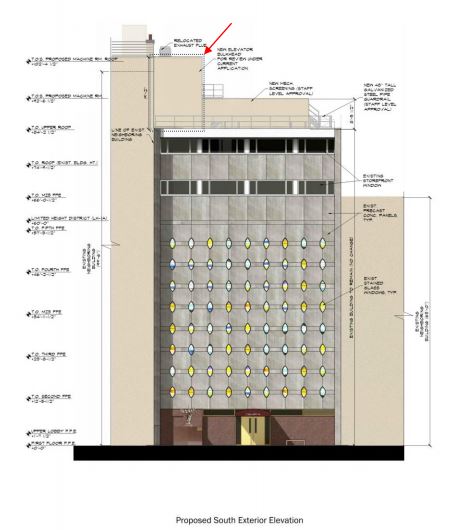
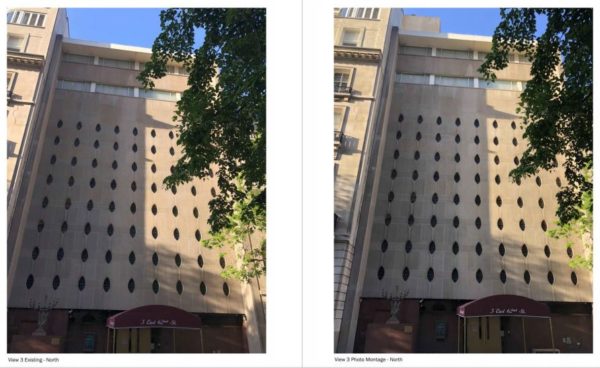
LPC determination: Approved with modifications
Every Commissioner except for Commissioner Fred Bland desired to see this bulk reduced as much as possible. Accordingly, Chair Carroll approved the application with the modification of directing the applicant to work closely with staff to determine a less visible solution.
Item 7
425-431 West 145th Street – Hamilton Heights Historic District
CERTIFICATE OF APPROPRIATENESS, Docket #2008939
A Gothic Revival style church building designed by Joseph Wolf and built in 1888‐89. Application is to modify a window opening to create a barrier‐free access entrance.
Architect: Acheson Doyle Partners Architects
HDC applauds this application for its ingenious solution of using the natural slope of the site to provide ADA access to this house of worship. Removing the window for a new door opening within the main entrance is both necessary and appropriate for access, but what will become of the salvaged window after its removal? In a time when Harlem’s churches are threatened and being lost to development pressure, this proposal is most welcome.
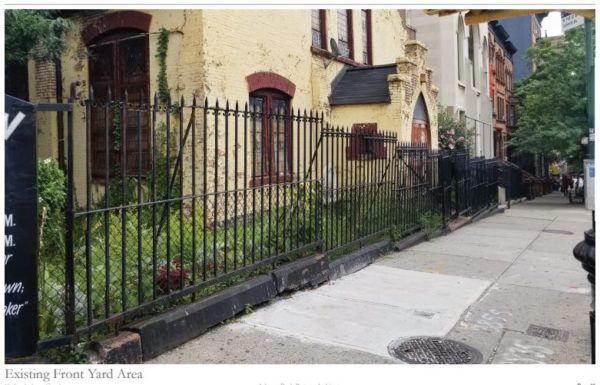
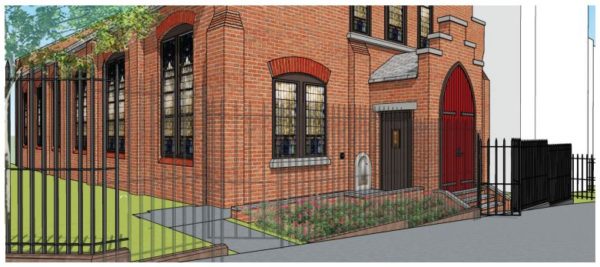
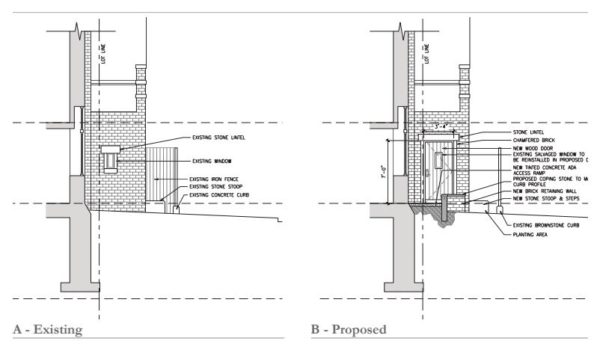
LPC determination: Approved
The LPC was unanimous in their support of this sensitive project, with Commissioner Gustafsson adding that it “…warmed his preservationist heart.”
Item 8
130 St. Felix Street – Brooklyn Academy of Music Historic District
CERTIFICATE OF APPROPRIATENESS, Docket #2009702
A vacant lot. Application is to construct a new building.
Architect: fxcollaborative
HDC’s Public Review Committee found the proposed new building at 130 St. Felix Street to be a creative, attractive composition with a quality palette of materials, however it is in the wrong place. It should be constructed outside of the Brooklyn Academy of Music Historic District. It appears shoe-horned into a low-rise street, next to an elegant collection of 1850s row houses. It is impossible for a building of this scale to ever have a natural urban relationship with them.
While the applicant uses the presence of the Williamsburg Savings Bank as a precedent to build at a skyscraper scale, the Bank was designated as an Individual Landmark 1977, one year before the historic district was designated. Regardless of minutiae, the Bank is the only skyscraper within the historic district—the presence of a single thing does not equate to being characteristic of a district. If the LPC approves this tower at this location, there will be two skyscrapers, and then the argument certainly can be made that skyscrapers are a characteristic of the Brooklyn Academy of Music Historic District.
Today, however, there is only one. The designation report illuminates the character for which this district was designated, as it “…reflects the architectural development of Brooklyn’s middle-class residential neighborhoods in the late 1850s. The area included within the boundaries of the Historic District was built up almost entirely during this period, and it retains much of its original 19th century ambiance.” The LPC preserved the low scale of this district in 2007, when Commissioners required the BAM Fisher building to be lowered from 170 to 100 feet.
More recently, on June 2, 2020, Commissioners overwhelmingly expressed discomfort with a tower looming over 1840s row houses in the Gansevoort Market Historic District, despite the thicket of high rises immediately surrounding the district. This proposal is not dissimilar, and we ask for the scale of this district to be preserved. Scale is an inherent characteristic of a neighborhood and falls entirely within the Landmarks Commission’s purview. Even if this was an as-of-right development, such distinctions have no force within a designated historic district.
Fittingly, the designation report for this historic district concludes with these words: “It is hoped that Historic District designation will help to insure the protection of the area.” HDC couldn’t agree more.
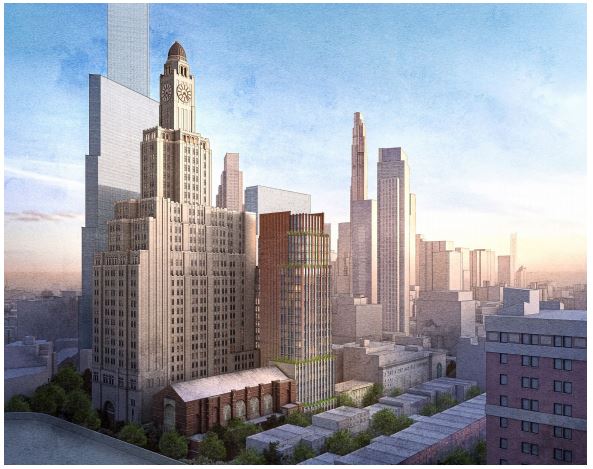
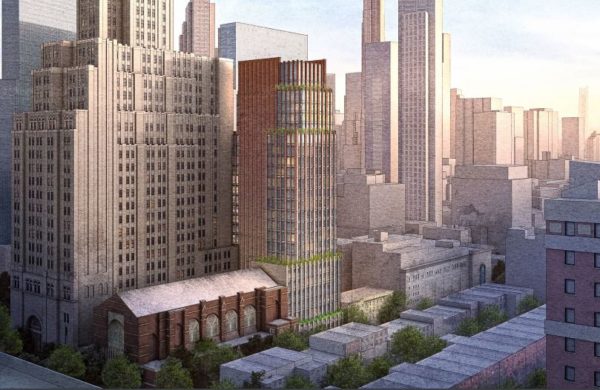
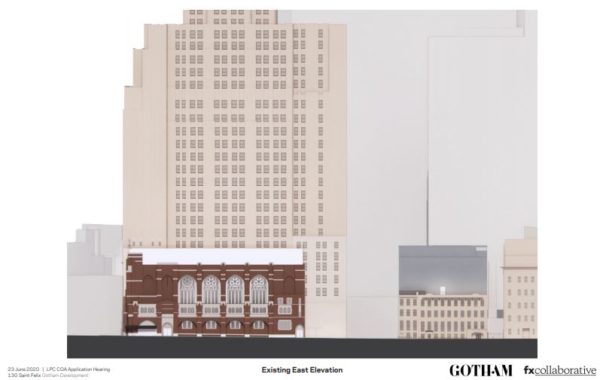
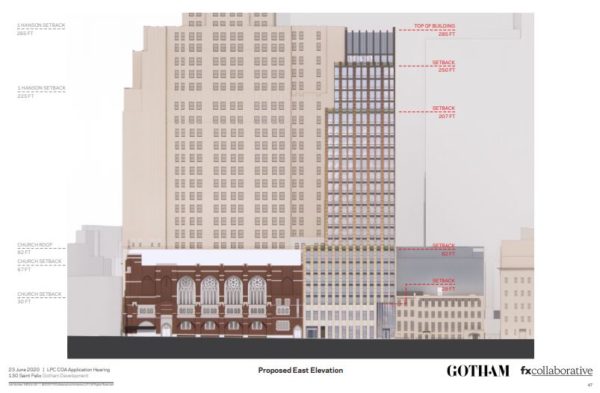
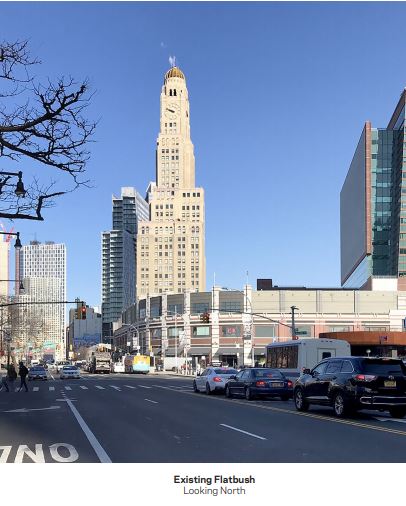
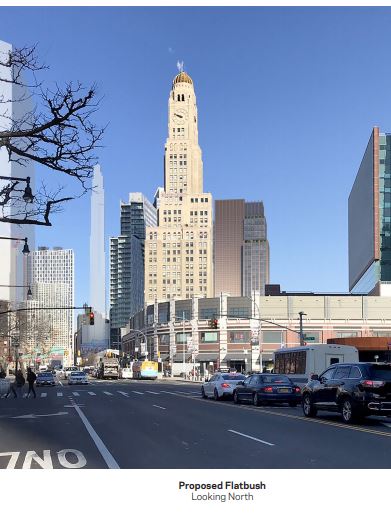
LPC determination: No Action
All of the testimony in favor of this tower lauded the developer for bringing “affordable housing” to this area, which is not in the LPC’s purview. Commissioner Goldblum opened the discussion by acknowledging this and set the tone: “Those in favor were supporting it because of its program, and those against it were doing it from an appropriateness standpoint. Housing is not Landmarks’ mandate to weigh against appropriateness.”
In general, Commissioners were not comfortable with the height and bulk of this building. Commissioner Lutfy stated that “The building is too tall for the street and should not in any way compete with the majesty of the Williamsburgh Savings Bank.” Commissioner Jefferson agreed: “The idea of making the shoulder the same height [as the Williamsburgh Savings Bank] doesn’t make any sense to me. It is too tall. The whole thing should be reduced.” Commissioner Gustafsson agreed with HDC’s testimony and said, “This location cannot sustain this kind of height. Such a dramatic change has to go into this that I won’t go any further.” Commissioner Shamir-Baron added, “What we are not seeing is an institution building [in this district] that is this big. The size and scope is inappropriate.” Chair Carroll concluded the hearing by stating, “We are obviously not at a place where we can vote today. Some Commissioners feel a taller building could work here, but the applicant needs to restudy the overall height and massing and the relationship of the building to One Hanson Place.”



