The Historic Districts Council (HDC) reviews every public proposal affecting New York City’s landmarks and historic districts and provides testimony to the Landmarks Preservation Commission (LPC) whenever it is needed.
Please continue reading for our testimony regarding the latest items under consideration by the Commission. We invite you to visit the HDC@LPC blog for an archive containing all of our past testimony.
PLEASE NOTE: In an effort to curb the spread of COVID-19, the Landmarks Preservation Commission (LPC) is adjusting its processes and procedures to ensure the agency continues to provide services to the city while protecting the health of its employees and the general public. The agency is currently holding public hearings and meetings through Zoom, and live-streaming them through its YouTube channel. This enables applicants to present their projects to the Commission and the public to watch the presentations live on YouTube. Interested members of the public will also be able to provide live testimony by joining in through the Zoom app or by calling from any telephone. For information regarding online public participation, visit the LPC’s website here.
24 East 10th Street – Greenwich Village Historic District
Manhattan – Block 567 – Lot 18 Zoning: R6B CD: 2
A Greek Revival style house built in 1844. Application is to construct additions, replace windows, and remove a studio window and shutters.
ARCHITECT: Steven Harris
This application is moving in the right direction but still proposes too much bulk to be added to this small historic structure. The rear addition is overpoweringly excessive in its sheer bulk, and should be further reduced.
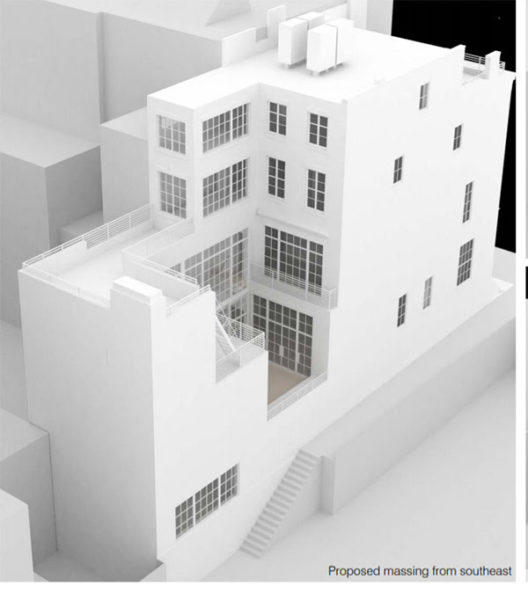
LPC determination: approved
LPC-18-7060
484 Broome Street – SoHo-Cast Iron Historic District
Manhattan – Block 487 – Lot 1 Zoning: M1-5A CD: 2
A Romanesque style warehouse designed by Alfred Zucker and built in 1891. Application is to modify storefronts.
This application has improved from its original iteration but still proposes a major inappropriate change in transforming the central bay window into a door. As illustrated by the elevation on sheet 19 of the application materials, this alteration is incredibly prominent.
Such a prominent, permanent change to historic fabric should be carefully considered. HDC understands that access to the commercial space is awkward given the current configuration, but other tenants seem to work with the existing confines. How much walk-in traffic does this tenant anticipate? It appears to be more of a business-to-business service which might actually benefit more from the existing display window than direct street access.
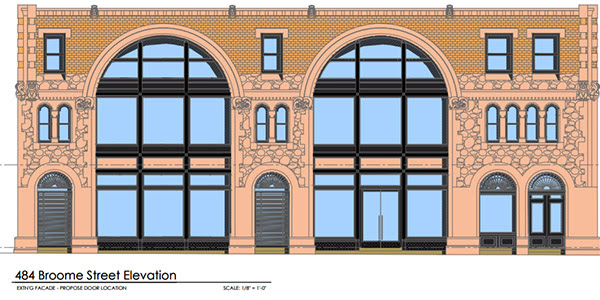
LPC determination: approved
PUBLIC HEARING ITEMS
Item 1
LPC-20-01817
424 Atlantic Avenue – Boerum Hill Historic District Extension
Brooklyn – Block 184 – Lot 11 Zoning: R6A CD: 2
CERTIFICATE OF APPROPRIATENESS
A Transitional Greek Revival/Italianate style rowhouse built c. 1855. Application is to construct a rear yard addition.
Architect: Corporate Design of America
HDC feels that the rear yard addition should be a floor lower. A two-story extension would better fit the context of the other existing rear yard additions of the shared garden core, such as the addition two buildings over as well as those across the yard. We also questioned why the configuration of the addition exactly replicated the parlor floor next door.
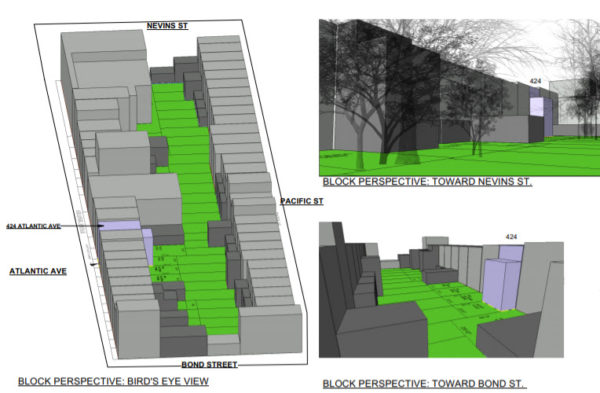
LPC determination: approved
Item 2
LPC-21-08216
70 Hudson Avenue – Vinegar Hill Historic District
Brooklyn – Block 43 – Lot 25 Zoning: R6B CD: 2
CERTIFICATE OF APPROPRIATENESS
A Greek Revival style rowhouse built c. 1828-41. Application is to install entrance infill, stairs, porches and windows.
ARCHITECT: None listed.
This is a prominently-sited property in a small historic district. HDC mainly supported the previously-approved proposal to change the clapboard siding to a more historic shingle siding and is disappointed that was never implemented.
More importantly though, we find the current proposal for the rear façade and porches to be insufficiently detailed for a regulated historic building, especially one of this age. The rear porches will be very visible and appear quite clunky and ill-proportioned. What is going on with the posts – are they unfinished 4” by 4” posts? The rear façade should ideally relate to the front, currently they are only united by what we hope is similar use of clapboard siding. This is an instance where correct detailing makes all the difference in the world.
Finally, the previous proposal replaced the non-historic replacement windows on the rear façade with ones of more appropriate multi-pane configurations. That unfortunately does not seem to be part of this application.
We understand that there has been a lot of concern about existing historic paving on this block in general and on this building in particular. The retention and treatment of historic sidewalk and paving materials has been a major issue for decades in Brooklyn’s waterfront historic districts. HDC joins community residents in a heartfelt plea to the Landmarks Commission for better and more vigorous enforcement of preservation standards in this matter. The historic streets of the Brooklyn waterfront are a distinctive and character-defining feature of these adjacent neighborhoods and must be protected. It is tragic that the worst despoilers of these historic features are usually city agencies and licensed subcontractors.
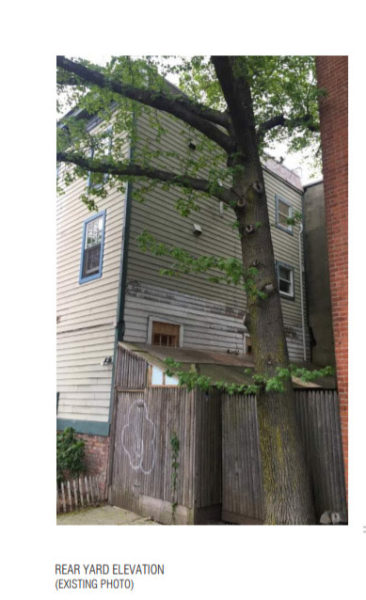
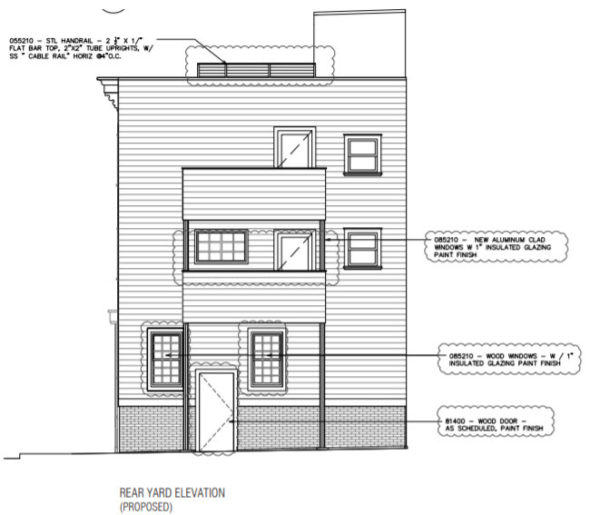
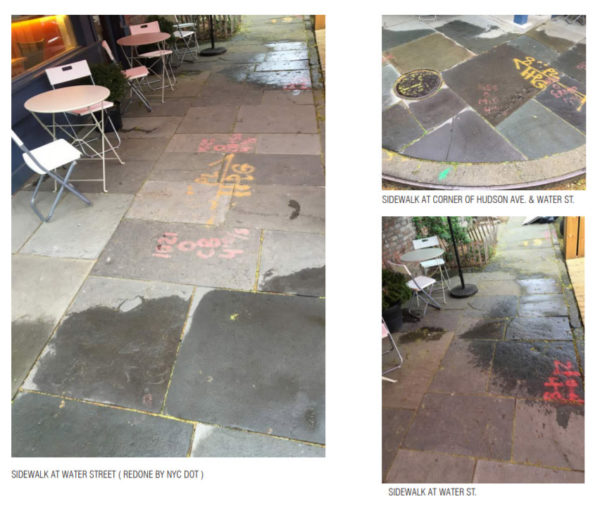
LPC determination: approved with modifications
Item 5
LPC-21-07876
263 West 93rd Street – Riverside – West End Historic District
Manhattan – Block 1241 – Lot 6 Zoning: R8 CD: 7
CERTIFICATE OF APPROPRIATENESS
A Renaissance Revival style rowhouse designed by Alexander M. Welch and built in 1897. Application is to replace windows.
ARCHITECT: Badaly & Badaly Architecture & Engineering PLLC
The Historic Districts Council commends the applicant and their designer for choosing the right type of replacement windows for this project and retaining decorative transoms. Good job!
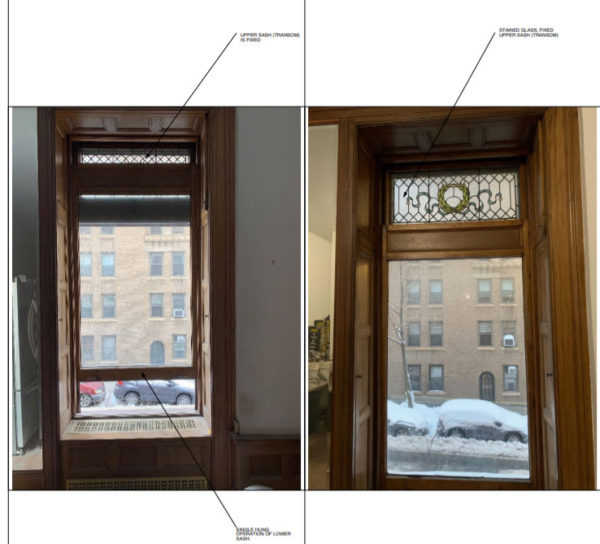
LPC determination: approved
Item 6
LPC-21-07454
120 West 74th Street – Upper West Side/Central Park West Historic District
Manhattan – Block 1145 – Lot 41 Zoning: C7 CD: 7
CERTIFICATE OF APPROPRIATENESS
A Queen Anne/Romanesque Revival style rowhouse with Moorish elements designed by Thom & Wilson and built in 1886-1887. Application is to amend Certificate of Appropriateness 19-8641 to modify the proposed rear addition.
ARCHITECT: Frank Nigro Architect PC
HDC observed that the full height rear yard additions within this garden core are not full width. This seems to be a case of metastasizing expansion which is transforming a rowhouse into a de facto apartment building. In our original 2016 testimony, HDC drew attention to the then-existing brick corbelling on the cornice line of the original rear façade, a common architectural feature but a characteristic one which was retained in the original approval. This feature would be erased by this proposal. Additionally, the proportions of the proposed windows are inconsistent with the rest of the row. This proposal piles bulk on bulk until the original building is completely lost. We urge the LPC to reject it.
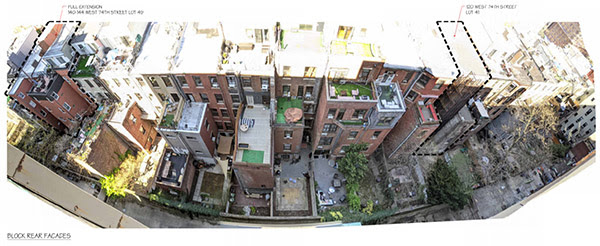
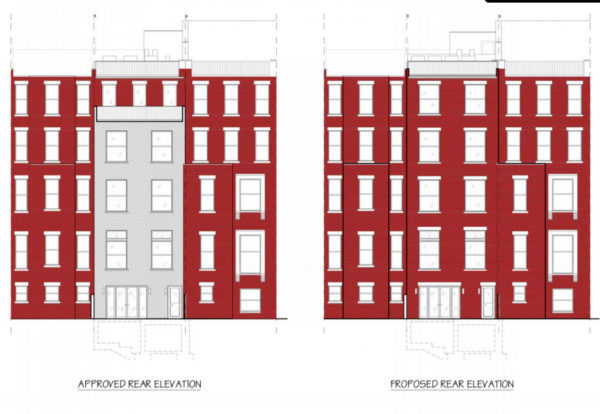
LPC determination: approved



