The Historic Districts Council (HDC) reviews every public proposal affecting New York City’s landmarks and historic districts and provides testimony to the Landmarks Preservation Commission (LPC) whenever it is needed.
Please continue reading for our testimony regarding the latest items under consideration by the Commission. We invite you to visit the HDC@LPC blog for an archive containing all of our past testimony.
PLEASE NOTE: In an effort to curb the spread of COVID-19, the Landmarks Preservation Commission (LPC) is adjusting its processes and procedures to ensure the agency continues to provide services to the city while protecting the health of its employees and the general public. The agency is currently holding public hearings and meetings through Zoom, and live-streaming them through its YouTube channel. This enables applicants to present their projects to the Commission and the public to watch the presentations live on YouTube. Interested members of the public will also be able to provide live testimony by joining in through the Zoom app or by calling from any telephone. For information regarding online public participation, visit the LPC’s website here.
Item 3
176 Washington Park — Fort Greene Historic District
CERTIFICATE OF APPROPRIATENESS, Docket # 21-02432
An Italianate style rowhouse built c. 1868. Application is to modify facades and dormers, install windows, and construct a rooftop bulkhead, screens and railings, and to demolish a garage and construct a new building on a portion of the lot.
Architect: Kane Architecture & Urban Design
HDC thanks the team for presenting this application to our committee. We appreciate and understand the decision to balance this long-neglected house’s modern alterations with its historic façade. Ultimately, we fell on the side of restoration, particularly in the case of the mansard story’s windows. This proposal offers so many gestures back to the historic appearance that we feel returning the symmetrical, arched top dormers to the roof a better solution.
Given the corner prominence of this grand house, it has three visible facades. We believe that the cornice may have originally wrapped around to the rear façade. We ask that this and the presence and necessity of the rear chimney be further explored.
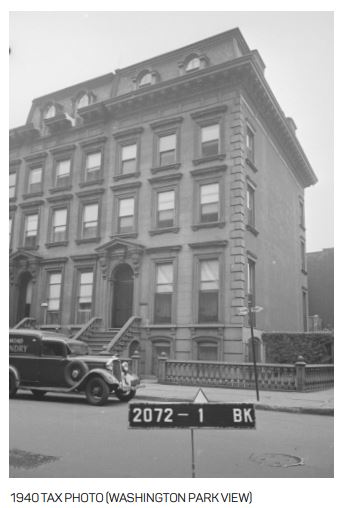
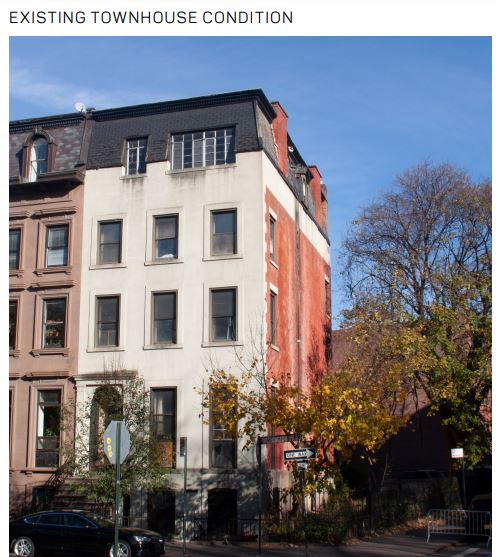
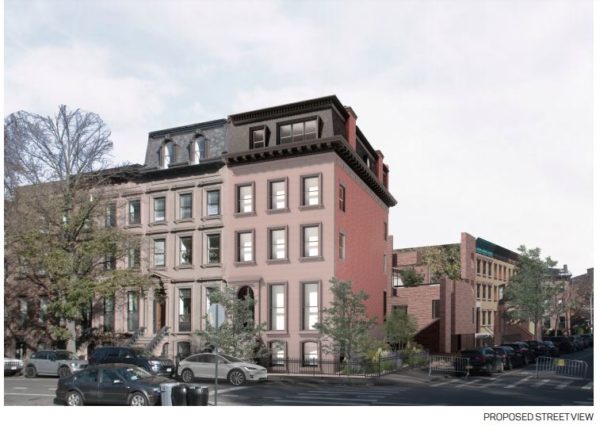
LPC determination: No action
The LPC generally embraced this project. There were a number of comments about the screen wall, which the Chair asked the applicant to examine. The Chair noted that for the relationship between the contemporary intervention and the main building to be successful, the restoration of the mansion should be as accurate as possible.
Item 4
900-910 Madison Avenue (aka 28-32 East 73rd Street) – Upper East Side Historic District
CERTIFICATE OF APPROPRIATENESS, Docket # 21-05356
An apartment building with classical details designed by Sylvan Bien and built in 1939. Application is to modify the base of the building and install illuminated signage.
Architect: Archytecx
HDC testified in 2009 that the proposed façade and storefront work at that time was moving in the right direction of regaining the subtle Streamline elegance of the original design and more could be done. Instead, twelve years later, the original detail is being proposed to be completely covered over. This Sylvan Bien building dates to 1939 and its ribbed, Streamline ground floor is an axiom of its time. While not shown in the drawings set, the new storefront will also deviate from a stylized, ribbed service door entry in the same vocabulary with the ground floor. Concealing these original features which unify the ground floor and storefronts is a mistake and should not be permitted.
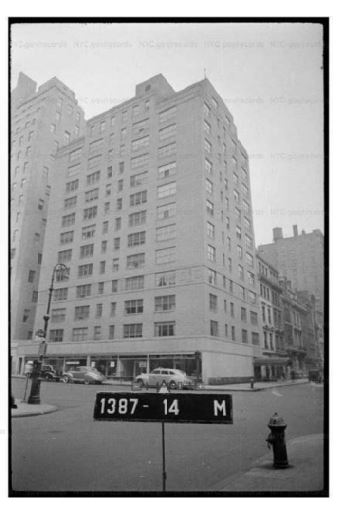
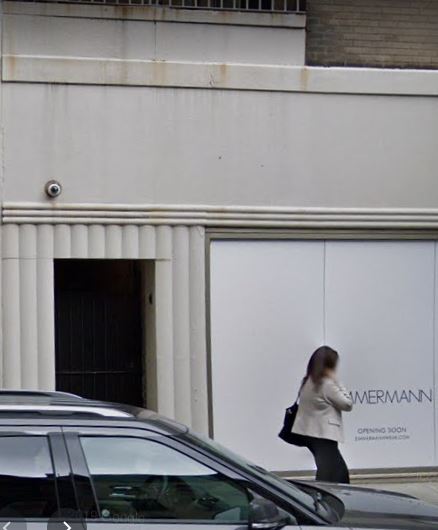
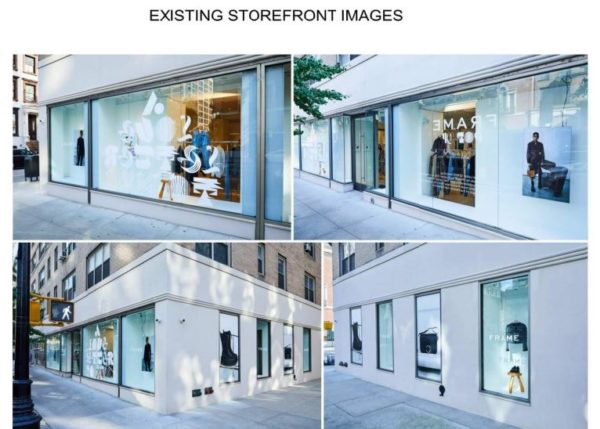
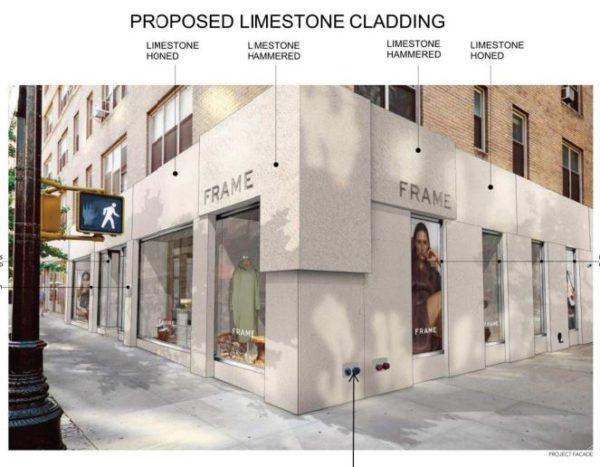
LPC determination: No action
The consensus was that the ribbed molding is important to the style of the building and the unity of the base of the building. Commissioners expressed some sense of openness of working on a new storefront as long as it is below or within the molding.
Item 5
63-65 Gansevoort Street (aka 22 Little West 12th Street) – Gansevoort Market Historic District
CERTIFICATE OF APPROPRIATENESS, Docket # 21-04036
A garage designed by Albert K. Wilson and built in 1938-39. Application is to construct a rooftop addition, install storefront infill, and replace doors.
Architect: BKSK
This is a garage building and some memory of its typology should remain legible. HDC suggests retaining the tripartite punched openings, most importantly the center vehicular opening. Incorporating the historic base into the rest of the proposed design will allow the old garage and the new addition to live together in a way that clearly communicates the persistence of the old building despite its functional obsolescence.
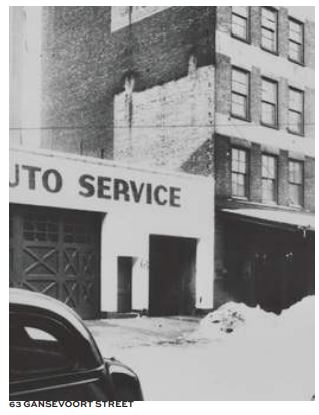
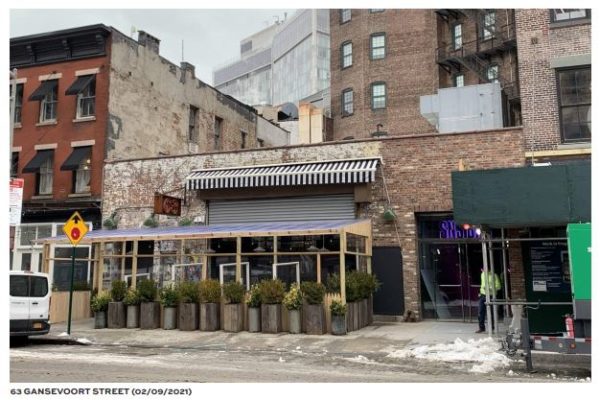
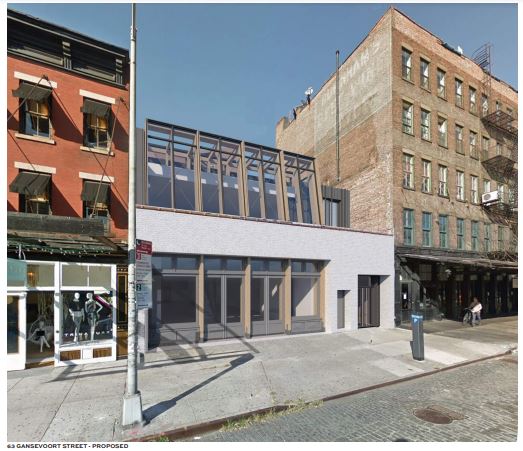
LPC determination: No action
Chair Carroll opened the discussion by stating that this is identified as a no style building in the designation report, but the applicant has tried to honor the garage building, and that this district also allows more flexible change because of its historic use and change. Changes of use brought significant changes and that is their regulatory approach.
Most Commissioners thought the “skylight” read more as an addition and should be reduced. Commissioner Holford Smith commented that the new design looked a building one would find in Los Angeles, not the Meat Market. Commissioner Gustafsson commented on the loss of typology: “I don’t think this looks like a garage anymore, I hear the architect saying that it is paying homage to the garage but I am not seeing it. Garages do have a style and part of it is the grunge. When you infill it as they have with traditional storefronts, the garageness is gone.” Chair Carroll directed the applicant to rethink the size, scale, and articulation of the addition and its relationship to the existing building, and look at the storefront infill’s relationship to the typology and addition itself.
Item 6
14-16 Fifth Avenue – Greenwich Village Historic District
CERTIFICATE OF APPROPRIATENESS, Docket # 21-05867
An apartment house originally constructed in 1848-49 as two Gothic Revival style rowhouses. Application is to demolish the existing building and construct a new building.
Architect: RAMSA
The Historic Districts Council opposes this application for several reasons. To begin with, we do not accept the argument comparing these buildings to “no style” buildings for the express purpose of justifying the appropriateness of their demolition. As we have argued many times in the past, the delineation of “no style” is a controversial, later addition to certain designation reports, not specifically a distinction under the New York City Landmarks Law. The 1969 Greenwich Village Historic District designation report describes at length the purpose of regulating the district in order to suggest guidance and advice to future applications. Landmarks Chair Harmon Goldstone is quoted in the report as saying,
“In Greenwich Village there are a certain number of old buildings that have somewhat deteriorated over the years. During the next twenty-five years it is our hope that these old buildings will be restored to their original appearance.”
It is our belief that 14-16 Fifth Avenue is one of those “old buildings” and should be restored, not destroyed. One need only look to 10 Fifth Avenue – such a transformation could happen here and would be much more in keeping with the spirit and intent of the Landmarks Law. It is not HDC’s practice to redesign entire projects but this one starts from a faulty premise.
We would further like to take this opportunity to warn Landmarks Commissioners about the slow menace of creeping precedent. Despite strong past statements from the commissioners on how the uniqueness of specific sites might allow for more flexibility for appropriateness only on those sites, this application cites a number of these examples as a rationale for the appropriateness of demolition. The applicant is within their rights to make this argument but doing so highlights the need for Commissioners to consider the importance of individual decisions. The churn of LPC decisions builds a large record of potential precedent and commissioners must remain on notice that individual decisions may cast damaging aftershocks over the years.
Aside from our philosophical differences with this proposal, HDC finds the scale of the proposed new building to be at odds with the elevated scale of lower Fifth Avenue. If one considers lower Fifth Avenue to be a street of tall buildings, the contextual scale, inspired by the City Beautiful movement and utilized by the 1920s developments, is abundantly obvious and reasonably uniform. The proposed new building towers over its neighbors in an ungainly, top-heavy fashion. It bursts out of the row like a bolted plant. From an urban design perspective, the scale and height of the new building does not complement the later historic development of the streetscape nor does it justify the missed opportunity of restoring the existing historic building at 14-16 Fifth Avenue, a survivor from an earlier wave of development. This proposal fails to appropriately engage any aspect of the protected historic environment of the Greenwich Village Historic District and must be rethought.
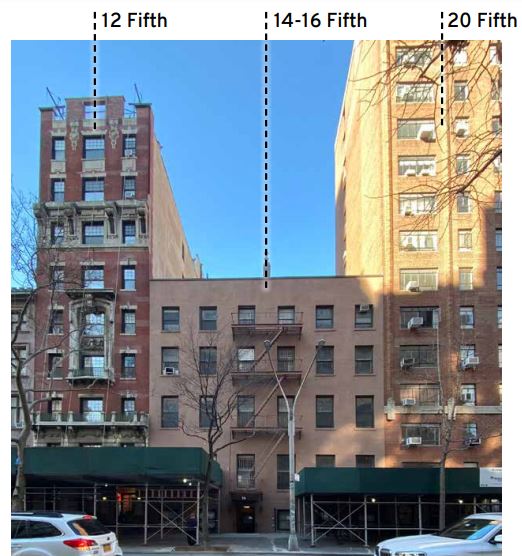
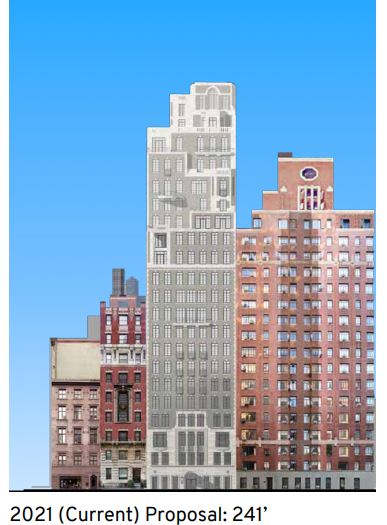
LPC determination: No action
Commissioner Bland stated, “I do want to say there is nothing to restore. As the counsel said, [restoring] it would be Disneyland. Not persuaded by importance of people living there, this is New York, every street has something interesting. The new building should be reduced by a few stories.”
Commissioner Devonshire questioned, “What would need to happen for these buildings to be restored? If you need to call them no style to clear your conscience…they are still historic. And I consider them to be eminently restorable. At this point the demolition of those two buildings is a non starter for me.”
Commissioner Goldblum added: “In my recollection, there isn’t a lot of precedent for townhouse demolition. These are almost as old as some of the buildings as the Federal period. Can’t say cavalierly that these can be demolished. I would also say that the pattern of development on 5th avenue would support a taller building here, I don’t think it would suffer from a taller building and it does have a varied streetscape and I don’t think their removal would affect the quality of that streetscape. I’m on the fence about demolition because we Disnify everything, there isn’t brownstone left anywhere, it is all cement!”
Chair Carroll concluded the hearing by stating that some Commissioners are firmly opposed and others are on the fence, and that the applicants should provide more information which may help those on the fence.



