The Historic Districts Council (HDC) reviews every public proposal affecting New York City’s landmarks and historic districts and provides testimony to the Landmarks Preservation Commission (LPC) whenever it is needed.
Please continue reading for our testimony regarding the latest items under consideration by the Commission. We invite you to visit the HDC@LPC blog for an archive containing all of our past testimony.
PLEASE NOTE: In an effort to curb the spread of COVID-19, the Landmarks Preservation Commission (LPC) is adjusting its processes and procedures to ensure the agency continues to provide services to the city while protecting the health of its employees and the general public. The agency is currently holding public hearings and meetings through Zoom, and live-streaming them through its YouTube channel. This enables applicants to present their projects to the Commission and the public to watch the presentations live on YouTube. Interested members of the public will also be able to provide live testimony by joining in through the Zoom app or by calling from any telephone. For information regarding online public participation, visit the LPC’s website here.
Item 1
185 Dean Street – Boerum Hill Historic District
CERTIFICATE OF APPROPRIATENESS, Docket # 21-01526
A late Italianate style row house built in 1868-69. Application is to alter the primary façade, replace windows, and construct a rear yard addition.
Architect: CWB Architects
In full disclosure, Brendan Coburn, the principal of the architects for this application, is on the Board of Advisers for the Historic Districts Council and serves as the Co-Chair for our Public Review Committee. Mr. Coburn did not participate in our committee’s review nor our discussion of this item.
Nearly three years ago to the day, on May 15th 2018, HDC testified against the size of the rear yard addition to this building’s neighbor at 187 Dean Street, noting that if approved, it would be the largest and deepest incursion into the donut. It was approved and we were shown to be correct. We acknowledge now as we did then that there are other rear yard additions on this block, but note that, to our understanding, they were constructed prior to the 1973 designation of the historic district. The designation report does not mention the extant conditions of the rear yard at the time of designation.
185 Dean Street is a direct benefactor of the precedent that LPC’s approval of 187 set forth, except it seeks more volume. This is an opportunity to discuss a broader issue: what are the guideposts for the Landmarks Commission’s regulatory stance on rear yard additions? This was a concern which the LPC grappled with during the recent Rules amendment but this application provides an instructive real-world example. On one hand, there are several similar rear yard additions within this garden core. On the other, only one of them was built under LPC oversight. Is this kind of construction appropriate because it is in the style of a historic alteration? Not all historic alterations, such as the stripping of facades, are necessarily appropriate. Others, such as studio windows, are protected and even sometimes reconstructed. Does the Landmarks Commission believe that the final form of a historic row house necessarily includes a rear yard addition? Should a historic rear yard addition be preserved?
Generally speaking, LPC’s decisions are informed by the context of the site but in this instance, the context can be interpreted in very different ways, physical or regulatory. We ask that the Commission discuss the issue of precedent in this particular block, and for the massing to be reduced in volume to be less than or equal to its neighbor.
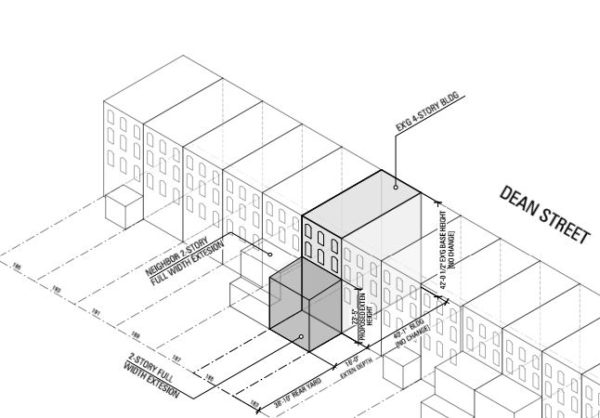
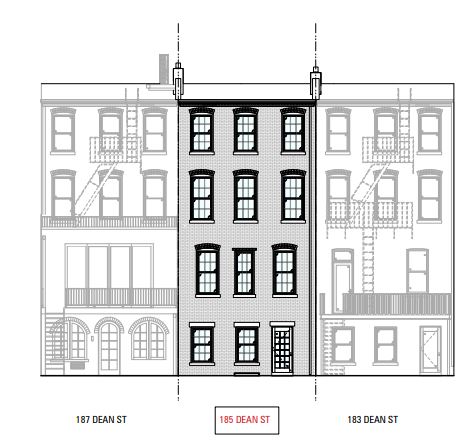
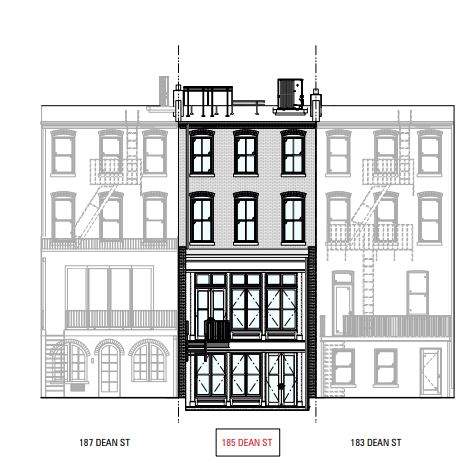
LPC determination: Approved with modifications
The application was approved with the modification that the extension will not project beyond what was constructed next door, and thus was decreased by two feet.
Commissioner Goldblum commented on the nature of this block and why additions are appropriate in certain areas: “When I look at a block, I don’t think its immediately appropriate to put addition there, but if additions are there and that is the character, then it is ok for other owners to do also. This is not a pristine block, there are blocks without any additions, and here there is a long-standing pattern of additions as long as it conforms with that typology. Because the one next door, it is not alone at being at 14 feet.”
Item 3
131 West 69th Street – Upper West Side/Central Park West Historic District
CERTIFICATE OF APPROPRIATENESS, Docket # 21-03585
A Renaissance Revival style rowhouse designed by Thom & Wilson and built in 1891-1892.
Application is to construct rooftop and rear yard additions and modify openings at the rear façade.
Architect: Delson or Sherman Architects
The Historic Districts Council has concerns about the proposed rear yard addition on this project. The dogleg rear yard extension is a feature of the Upper West Side and should be treated as such. The perforated metal spandrel panels proposed for this alteration seem out of place on this building, it would be more appropriate to use brick as a material. We also question the proposed height of the infill addition; there seems little programmatic reward for such a visibly large addition. We strongly recommend reducing the height of the infill by one story at the very least, although eliminating it altogether and retaining more of the historic dogleg configuration would be even more desirable.
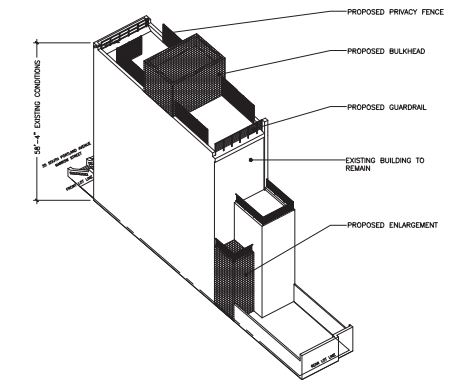
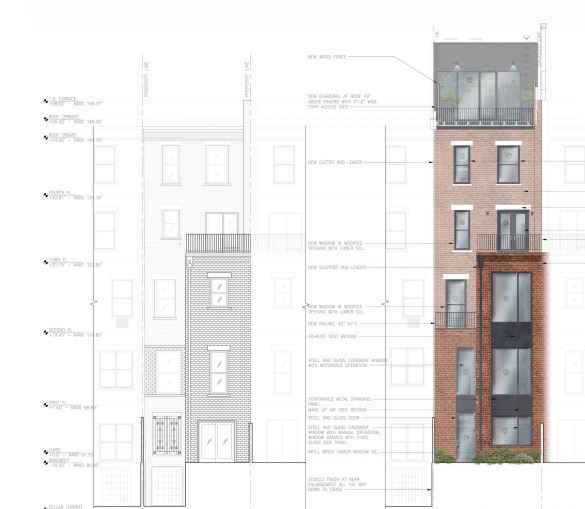
LPC determination: Approved
All Commissioners were in agreement that this project was appropriate by virtue of its lack of visibility and respecting the mass of the building.
Item 4
130 East 70th Street – Upper East Side Historic District
CERTIFICATE OF APPROPRIATENESS, Docket # 21-06891
An Italianate/Second Empire style rowhouse designed by John Sexton and built in 1869.Application is to reclad the façade.
Architect: Oliver Cope Architect
For all the efforts being made to reinstitute texture to this facade, HDC was surprised that the original features are not being restored. The tax photograph provides a compelling plea for the building’s original design, complete with a pedimented entry and window surrounds. In this case, HDC recommends restoration rather than reinvention.
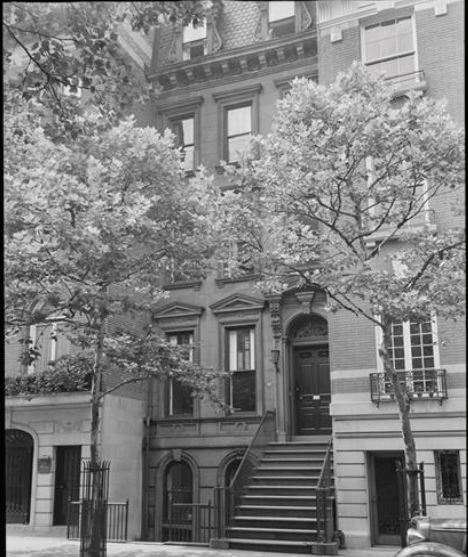
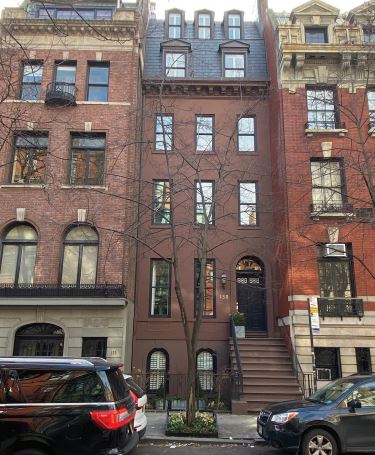
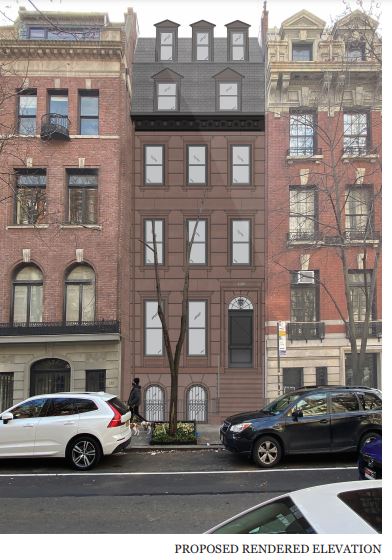
LPC determination: No action
Commissioners generally fell to the side of restoration. Commissioner Bland did not agree with the approach:
“Nice interpretation but an interpretative thing, I cant really judge it that much, when you have all the evidence of what was there and not using it, it seems a little arrogant almost. This needs to be rethought conceptually and philosophically.”
Chair Carroll concluded with an avenue to do something more interpretive in the stripped area of the parlor floor, but many Commissioners wanted to see something more restorative.
Public Meeting Item 1
959 Sterling Place – Crown Heights North Historic District II
CERTIFICATE OF APPROPRIATENESS, Docket # 20-09908
An open area on the same lot as a Romanesque Revival/Gothic Revival style institutional building designed by Mercein Thomas and built in 1888-89, with later extensions designed by William Kennedy and built in 1911-13. Application is to demolish a portion of the existing building and reconstruct the exposed façade, and construct a new building with excavation and a curb cut.
Architect: Morris Adjmi, Li Saltzman, Hope Street
These small design changes do not deal with the principal problem of this application: its massive scale. A building of this size is not and cannot be considered appropriate within the context of the existing historic building, the existing historic district or the general practice of the Landmarks Preservation Commission. It towers over its rowhouse neighbors and overwhelms its parent building, transforming it from a centerpiece of the historic district into a subordinate adjunct to this massive modern building. This is an affront to the landmark building and an insult to the historic district. It sets a terrible and damaging precedent for other historic districts throughout the city and must not be permitted.
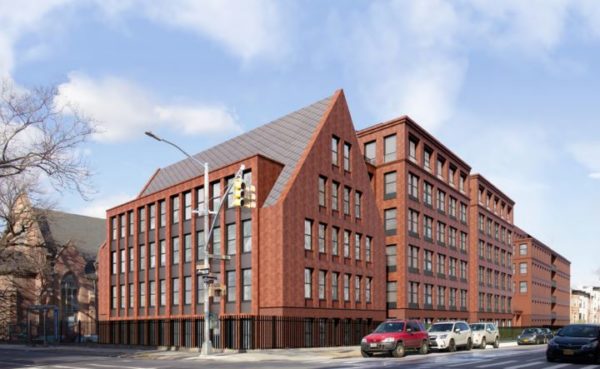
LPC determination: Approved with modifications
The LPC was satisfied with the tweaks that the applicant brought forward:
There was consensus that the way the building hits the ground was more evocative of how apartment buildings in the district appear, that the changes made in mass and detailing work to differentiate the various pavilions from one another, and that the entrance pavilion is much more respectful than the previous design. There was consensus to approve as long as the brick and mortar is refined with staff and all of the materials have a relationship to the school building itself.
Public Meeting Item 3
14-16 Fifth Avenue – Greenwich Village Historic District
CERTIFICATE OF APPROPRIATENESS, Docket # 21-05867
An apartment house originally constructed in 1848-49 as two Gothic Revival style rowhouses. Application is to demolish the existing building and construct a new building.
Architect: RAMSA
To allow this would be a failure of the Landmarks Preservation Commission’s mission as a preservation agency. This is not preservation as it is practiced or understood under the New York City Landmarks Law. We do not begrudge the applicants for proposing this – it is their constitutional right. However it the Landmarks Commission’s responsibility to firmly deny this proposal. The applicants have tried and failed to prove that this proposal, to demolish a historic building within a designated historic district, is appropriate. They failed because it is an impossible task. This building is part of the development history of the neighborhood and the city, and its alterations over time actually add to its story and our understanding of history. Historically were other similar buildings in the area demolished for new construction? Yes, but that was prior to the establishment of the New York City Landmarks Law and the designation of the Greenwich Village Historic District, when the City proclaimed that the protection of historic buildings was a public necessity. This proposal countermands that proclamation. Approving it requires the Landmarks Preservation Commission to say “yes but’ to its foundational charter. There is no preservation reason to allow the demolition of these buildings. They could be reused, restored, reconstructed or perhaps further even altered appropriately in a way which does not negate them or their history. The Landmarks Law is a powerfully flexible tool for ensuring the continued useful life of historic architecture, but even flexibility has its limits. Approving this proposal risks breaking the law which saves our landmarks. Think of the future and of future Landmarks Commissions, and deny this proposal.
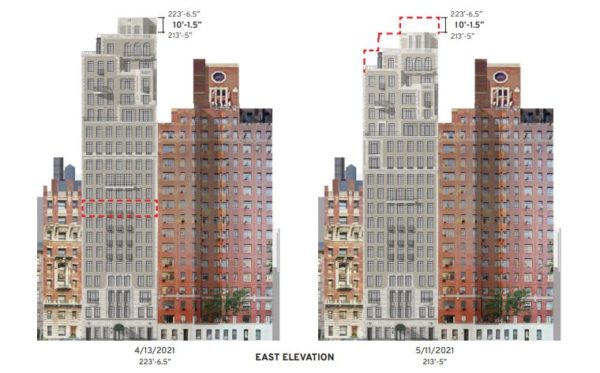
LPC determination: Approved
Chair Carroll concluded: “All of the comments about this site were all helpful and this is why we have a Commission of 11. Looking at the designation report and really thinking about this, this is a very early designation. It talks about less distinguished buildings and how new ones should replace them. Looking at these buildings today, they are not as they ought to be, they’ve lost their integrity to their period of significance, I can support demolition. I’ve spent time on 5th Avenue and thought about this. I think for me, the experience for me is the street wall, these picturesque punctuations. In this case, a building that has this strong brick classically inspired façade will fit in harmoniously here and I think the sculpted top will add to that experience.”
Commissioners Devonshire, Goldblum, and Gustafsson remained in opposition to demolishing buildings in the historic district.
Commissioner Goldblum reiterated his position: “Our practice has not been to remove multistory buildings from the period of significance of the district. Their volume, window openings, their structure is there. I really don’t think this is a case where the buildings should be demolished.”
Commissioner Devonshire also stated his continued discomfort: “I am not at all comfortable with demolition. In regard to the new building, I agree with [Commissioner Chapin], it should be smaller. Taking ten feet off of a building this tall is like giving Godzilla a haircut. It is still Godzilla. These details are gone, but we put these details back and they win awards. We don’t destroy historic resources within historic districts.”



