PLEASE NOTE: In an effort to curb the spread of COVID-19, the Landmarks Preservation Commission (LPC) is adjusting its processes and procedures to ensure the agency continues to provide services to the city while protecting the health of its employees and the general public. The agency is currently holding public hearings and meetings through Zoom, and live-streaming them through its YouTube channel. This enables applicants to present their projects to the Commission and the public to watch the presentations live on YouTube. Interested members of the public will also be able to provide live testimony by joining in through the Zoom app or by calling from any telephone. For information regarding online public participation, visit the LPC’s website here.
The Historic Districts Council (HDC) reviews every public proposal affecting New York City’s landmarks and historic districts and provides testimony to the Landmarks Preservation Commission (LPC) whenever it is needed.
Please continue reading for our testimony regarding the latest items under consideration by the Commission. We invite you to visit the HDC@LPC blog for an archive containing all of our past testimony.
Item 1
11 Cranberry Street – Brooklyn Heights Historic District
CERTIFICATE OF APPROPRIATENESS, Docket #2008403
A Greek Revival style built in 1836. Application is to alter the rear façade.
Architect: HS2Architecture
While HDC prefers the previously approved rear yard addition which featured a bay window, the proposed rear facade would be more appropriate if a course of masonry is introduced between the garden and parlor levels of the rear facade. As proposed, the double-height glazing seems excessive for this 1836 Greek Revival house.
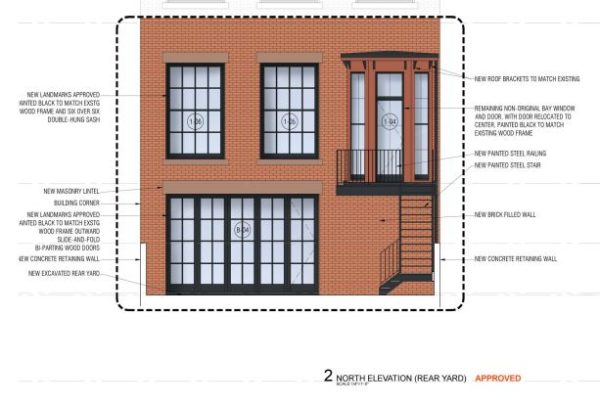
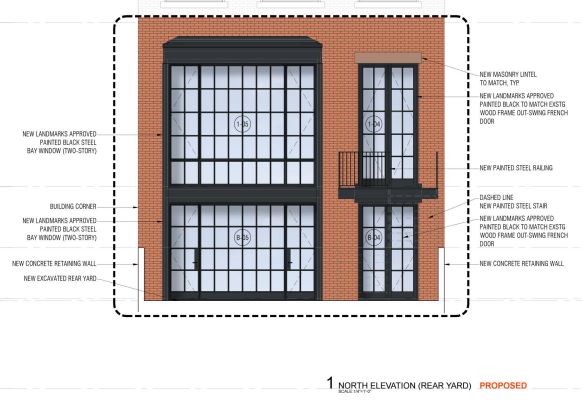
LPC determination: Approved with modifications
Chair Carroll clarified that this application was not a choice between the previously approved and the current iteration, but rather to determine if this application was appropriate. The architect stated that her design choice for the rear facade was to have a modern curtain wall, and selected a steel spandrel panel rather then masonry in between the garden and parlor levels. Commissioners felt that the height of the addition was too visible from the public way, so the height of roof of the addition will be lowered to reconcile this concern.
Item 3
49‐51 Chambers Street ‐ Former Emigrant Industrial Savings Bank ‐ Individual and Interior Landmark ‐ African Burial Ground & The Commons Historic District
CERTIFICATE OF APPROPRIATENESS, Docket #2008010
A Beaux‐Arts style skyscraper and interior designed by Raymond F. Almirall and built in 1909‐12. Application is to alter the interior banking hall; install signage, a marquee, and lighting at the Chambers Street façade; and alter windows and doors at the Reade Street façade.
Architect: Woods Bagot
Adaptive reuse is a tenet of historic preservation: a testament to historic buildings’ versatility which adds incalculable vibrancy to our City. At the former Emigrant Savings Bank, an Interior Landmark will once again be made regularly accessible to the public, which is a net positive. HDC appreciates the clear presentation from the applicant which explains the programmatic need for the proposed changes. Unlike other modifications to Interior Landmarks that the Commission has considered in the past, this tenant makes a case for their needs, as opposed to cursory removals where there is no leaseholder at the time of submission.
The proposed program relies heavily on audio/visual equipment, surface mounted speakers and subwoofers, projectors, and an extensive truss system for spotlighting architectural features. HDC asks that the Commission ensure that all this equipment be mounted within the Interior Landmark as delicately as possible, avoiding penetrations into the stone. A sensitive approach will ensure that when and if the tenant departs this space, the architecture will not be irreversibly punctured. We ask that the same rationale be applied in considering the multitude of exterior light fixtures.
In reviewing the Chambers Street proposed signage program, HDC consistently advocates for a “less is more” approach. The former Emigrant Savings Banks is a bold Beaux-Arts skyscraper, and the architecture speaks for itself. There is historic precedent for the grandly scaled flagpoles, and HDC finds flags in this location to be appropriate. The proposed four signs at pedestrian level should be removed, as they are visually interruptive to the base of the building and can be placed inside the vestibule of the main entrance. Both canopies should also be eliminated from the secondary entrances to further clean up this façade. If there is concern about wayfinding to the main entrance, the proposed large banner sign could easily be modified to communicate the westerly doorway as the entry point.
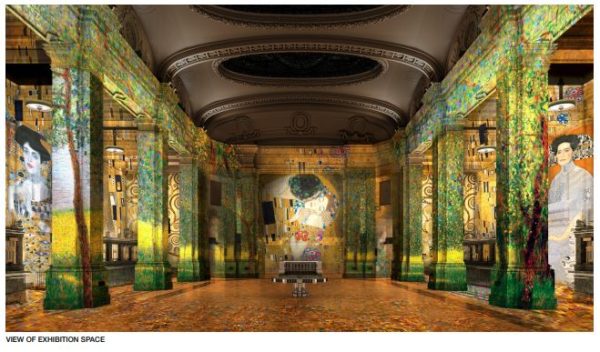
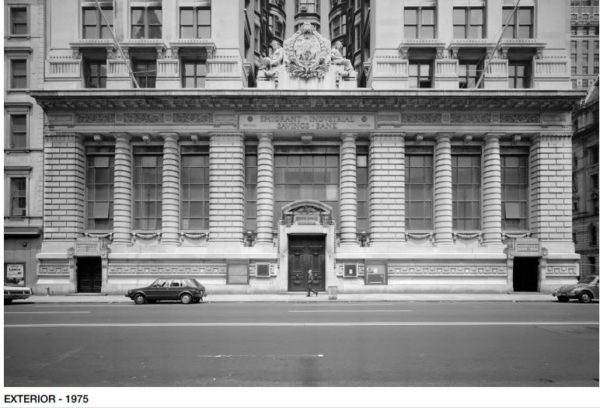
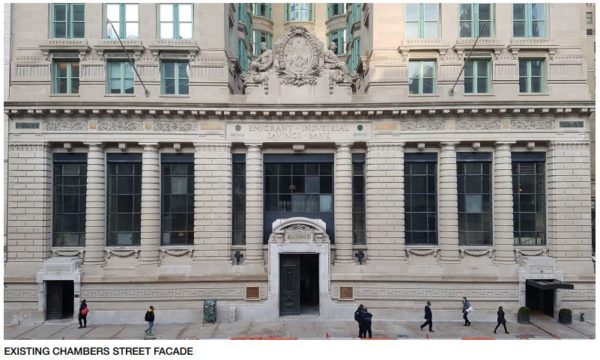
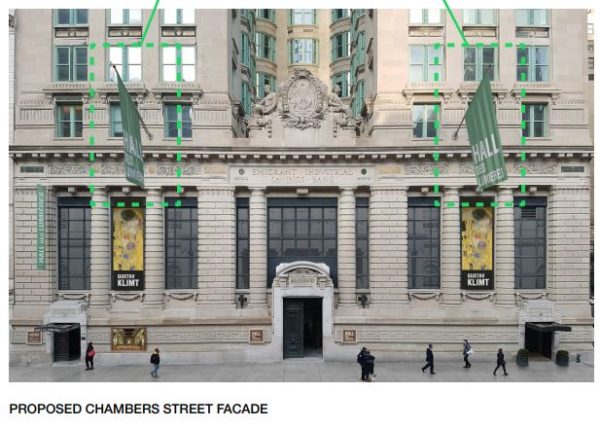
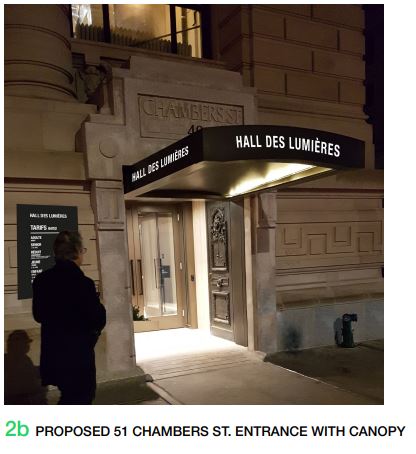
LPC determination: No Action
The Commission was supportive of this proposal, but there were areas that needed refinement. Commissioners directed the applicant to determine another method of blocking day light out of the banking hall other than installing sheet rock over the primary facade’s grand windows, and one suggestion was a film to coat the glass. Day light needs to be eliminated in this space because of the artistic projections that will serve as its program. As a part of the proposed film program, there will be 15 minutes at the end of each show where the space will be visible without any projections, allowing the landmarked space to be legible. As such, Commissioners asked for more refinement of the new insertions to read more as architecture and less as background furniture to better harmonize with the grandiosity of the space. Finally, LPC agreed with HDC in terms of the excessive signage, which the applicant has to restudy.
Item 6
160 Central Park West, aka 2 West 76th Street ‐ Central Park West ‐ West 76th Street Historic District
CERTIFICATE OF APPROPRIATENESS, Docket #2007589
An English Gothic style church building designed by William Appleton Potter and built in 1897‐1898. Application is to alter the areaway and install a barrier‐free access ramp.
Architect: Thomas A. Fenniman
HDC begins by disclosing that the architect for the applicant, Tom Fenniman, is on our Board of Directors and Advisors and that he remotely presented this proposal to our public review committee. Our committee discussed the proposal after Mr. Fenniman exited the call, and we support this proposal. We found the proposed ramp to be an imaginative use of salvaged materials. The carved stone that was long forgotten inside the church will have a new life on the exterior, and the ramp incorporates the vault lights that will be sacrificed to construct it. In the universe of ramps we have reviewed, this is definitely a creative standout.
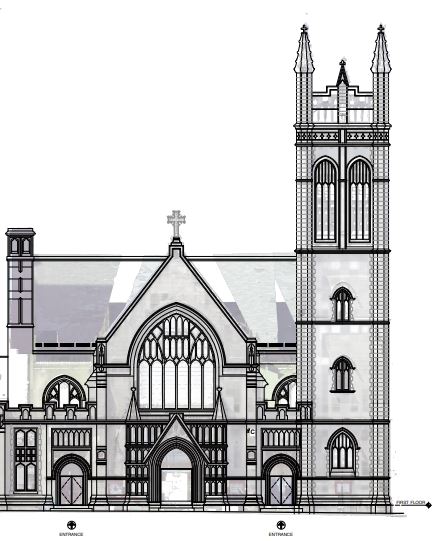
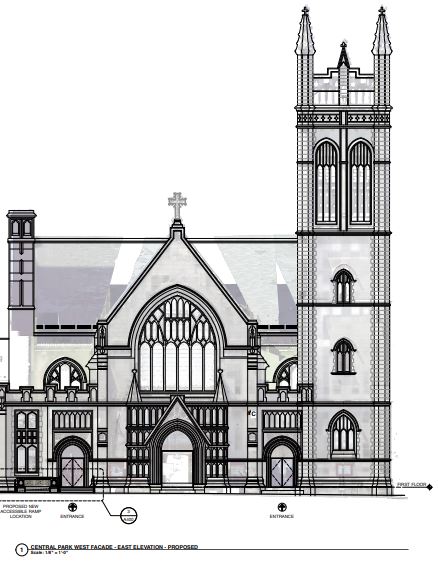
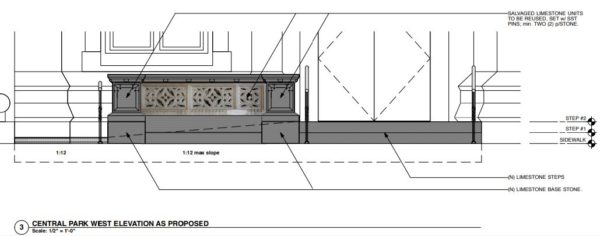
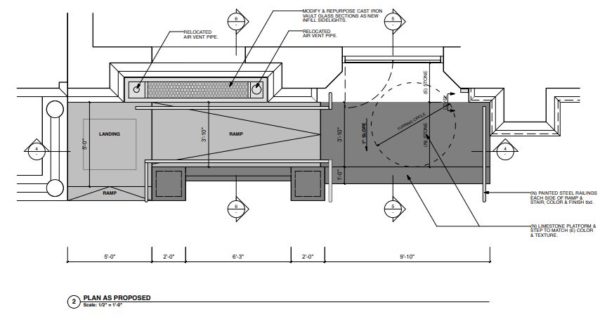
LPC determination: Approved
As Commissioner Bland put it: “This is, for once, a felicitous approach to providing access to a historic building.” HDC couldn’t agree more, and this application was approved unanimously.
Item 7
610 Fifth Avenue, 620 Fifth Avenue, 626 Fifth Avenue, 630 Fifth Avenue, 636 Fifth Avenue, 1 Rockefeller Plaza and 30 Rockefeller Plaza ‐ Rockefeller Center ‐ Individual Landmark
CERTIFICATE OF APPROPRIATENESS, Docket #2007949
Seven office buildings, including The British Building; La Maison Francaise; Palazzo d’Italia; International Building; International Building North; 1 Rockefeller Plaza Building; and RCA Building, designed by a consortium of architects known asthe Associated Architects, with portions designed by a group of fine artists, built in 1932‐34 and 1936‐38 as parts of an Art Deco style office, commercial and entertainment complex. Application is to establish a Master Plan governing the future installation of storefronts and signage.
Architect: Gabellini Sheppard Associates, LLP
HDC has long advocated for the proper restoration of Rockefeller Center’s Fifth Avenue storefronts. Regarding the 1998 storefront intervention, we testified to the Commission:
“While Hood’s fully realized design, with its specific relationship of glass to masonry, may no longer be the popular design for a storefront, we feel strongly that it is crucial for the Commission to protect the features of this complex that make it a world class landmark. The Fifth Avenue facades constitute such a feature.”
HDC upholds this view in 2020 and asks that a storefront master plan regarding Fifth Avenue be based on historic evidence in order to revive the intended design for one of the most iconic pieces of architecture in New York City. It was Raymond Hood’s intention to have a jewel box aesthetic for Fifth Avenue, complete with black transom signage bands and recessed entries. If the storefronts will not be restored now, then when?
Two of the proposed storefront prototypes (A1 and B2) are inappropriate for Fifth Avenue. Storefront type A1 retains a tripartite configuration, but its door features a sidelight which makes the composition asymmetrical. On storefront B2, the awkward entry sidelight is featured again and the door’s placement to the far right creates a discordant composition. Neither of these options are appropriate storefronts, and we hope that LPC will approve a master plan that harkens back to the 1930s.
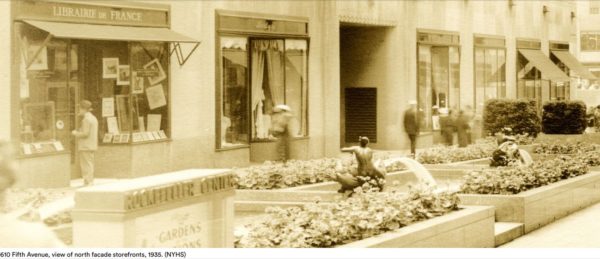

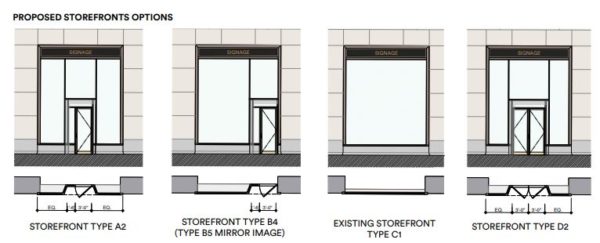
LPC determination: Approved
The proposed storefronts will have recessed entries and in order to achieve this design feature, there needs to be an 18″ sidelight for accessibility. The applicant stated that this master plan is to guide future work, and that individual storefronts will only be replaced if tenants opt to do so. Most Commissioners felt comfortable approving the application as it, with the the caveat that work on the storefronts will only be done only be done as it is needed, and that as much historic fabric be retained as possible. Some Commissioners agreed with HDC’s testimony and wanted to see the B2 type storefronts eliminated from Fifth Avenue because of their assymetricality, but there were not enough votes to approve with that modification.



