PLEASE NOTE: In an effort to curb the spread of COVID-19, the Landmarks Preservation Commission (LPC) is adjusting its processes and procedures to ensure the agency continues to provide services to the city while protecting the health of its employees and the general public. The agency is currently holding public hearings and meetings through Zoom, and live-streaming them through its YouTube channel. This enables applicants to present their projects to the Commission and the public to watch the presentations live on YouTube. Interested members of the public will also be able to provide live testimony by joining in through the Zoom app or by calling from any telephone. For information regarding online public participation, visit the LPC’s website here.
The Historic Districts Council (HDC) reviews every public proposal affecting New York City’s landmarks and historic districts and provides testimony to the Landmarks Preservation Commission (LPC) whenever it is needed.
Please continue reading for our testimony regarding the latest items under consideration by the Commission. We invite you to visit the HDC@LPC blog for an archive containing all of our past testimony.
Item 2
611 2nd Street – Park Slope Historic District
CERTIFICATE OF APPROPRIATENESS, Docket #2009034
An Italianate style rowhouse designed by Eisenla & Carlson and built in 1908. Application is to construct rooftop and rear yard additions.
Architect: Mark D. Lipton Associates
While we believe the rooftop will not be visible, HDC would like to see a more complete application submitted, particularly one with zoomed visibility studies. This block’s donut is nearly pristine, and we were not convinced by the next-door neighbor’s pre-designation rear addition as an adequate precedent to construct one at this location. We ask that the Commission evaluate both additions’ cumulative effect on this block.
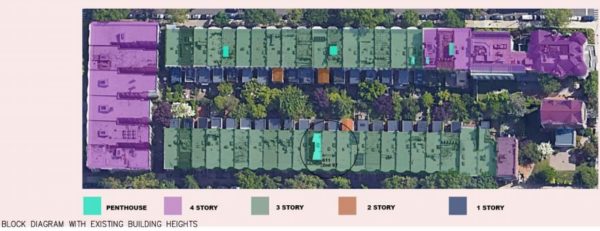
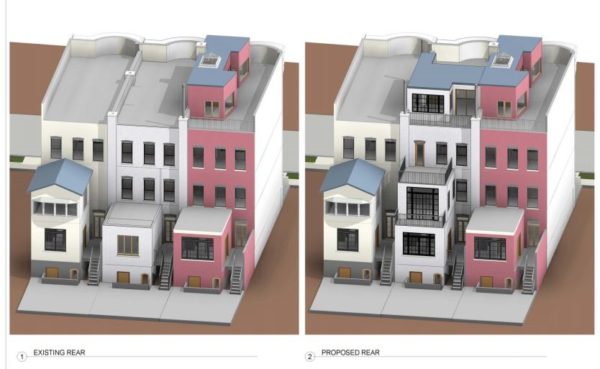
LPC determination: Approved
Commissioners found this proposal to be invisible and modest, but Commissioner Goldblum added that visibility shouldn’t be the only standard, that this is a pristine block, and he voted against the proposal.
Item 7
72 Grand Street – SoHo Cast-Iron Historic District
CERTIFICATE OF APPROPRIATENESS, Docket #2005637
A vacant lot. Application is to construct a new building.
Architect: Katz Architecture
Thanks to Deputy Counsel John Weiss, we have a better understanding of why we never saw a proposal for the demolition of the property which is extant in the SoHo-Cast Iron Historic District designation report. Digging through our files, we actually discovered that the original 1997 proposal was for a 74-711, which makes its eventual fate of dismantling and then disappearing even more poignant. History moves in cycles but the 1970’s theft of a dismantled cast-iron façade in the South Street Seaport Historic District was peculiar enough to make us believe we would not see it repeated. Unfortunately, this was not the case. The ethics of architectural salvage are complex but the theft of historic architectural elements is pure and simply illegal. HDC is sorry that the guilty parties were not, to our knowledge, identified and prosecuted.
Regarding the proposed new building, HDC found it to be a reasonable contextual design for SoHo. We found the railings all the way to the edge of the building visually odd. The posts between the glass rails appear too thin and lopped-off. Overall, this is an unconvincingly resolved termination which needs further study.
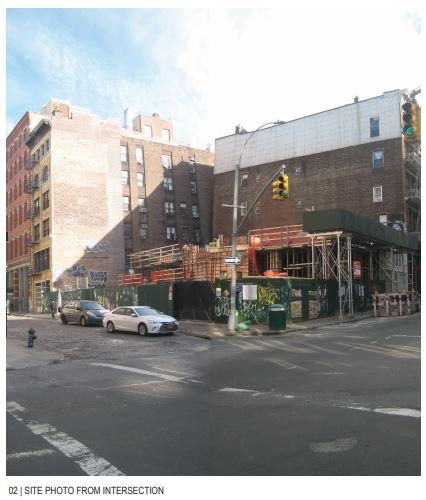
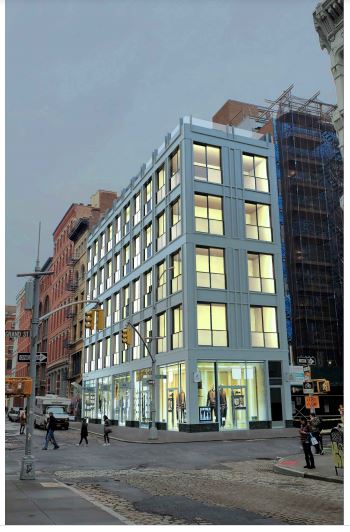
LPC determination: No Action
Commissioners agreed that the proposed building wasn’t quite landmarks material yet. Commissioner Fred Bland, who was present when it was discovered that the Bogardus Building was stolen, summarized his issues with this proposal:
“I think once a building is gone, there is no philosophical responsibility to honor what is gone. I think you respond to context. And this building does that–it attempts to do that. I think it is generic, I think its thin and it reeks of thinness and if there’s one thing about cast iron and buildings of that ilk, has nothing to do with flimsiness and I think that’s what this building suffers from right now. Basic idea of a contemporary building is good, just needs re-thought.”
Item 8
29 East 11th Street – Greenwich Village Historic District
CERTIFICATE OF APPROPRIATENESS, Docket #2009262
A Greek Revival style rowhouse built between 1842 and 1845. Application is to construct rooftop and rear yard additions.
Architect: Q Atelier Architecture | Choshields Studio
This application is an example of precedent at play. The remaining rowhouses of this block opted to substantially expand into the rear yard, and this particular house is asking to expand deeper and taller than those previously approved. While the rear will not be visible, it is a significant removal of historic fabric from an 1840s Greek Revival row house. HDC objects strongly to this much demolition, and we ask the Commission to require the top two floors of the house to remain intact to the extent that it preserves legibility of the building’s age. The proposed design of the rear is another matter, appearing visually disharmonious in four different fenestration patterns, and requires resolution.
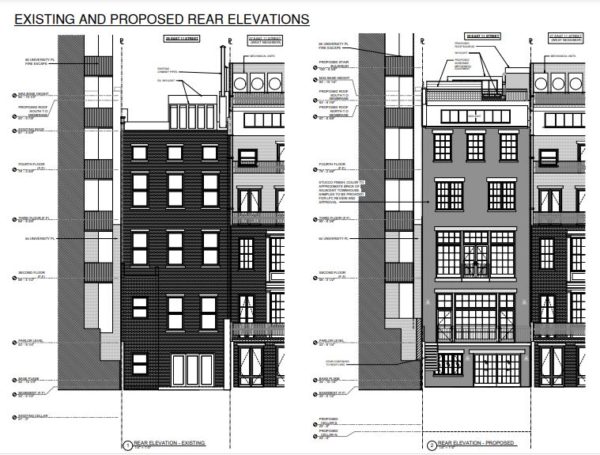
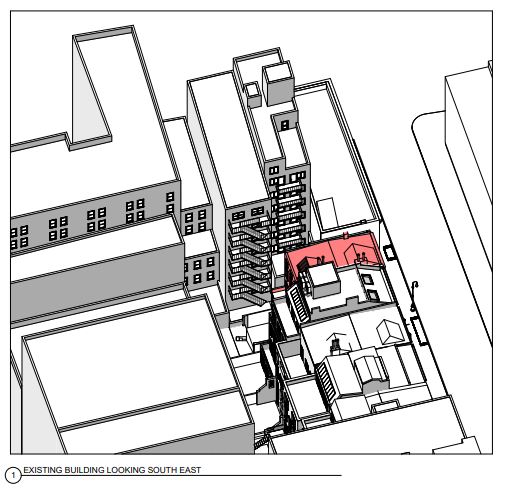
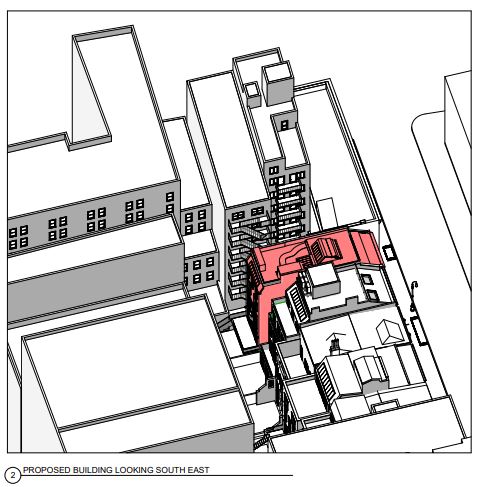
LPC determination: Approved with modifications
Commissioners agreed that the top floor of the building should be preserved, and Commissioner Bland was persuaded by an argument from the applicant who asked for permitting more flexibility for this property because of its location at the edge of the historic district.
Item 10
55 West 86th Street – Upper West Side/Central Park West Historic District
CERTIFICATE OF APPROPRIATENESS, Docket #2010940
A Queen Anne style townhouse designed by John G. Prague and built in 1888-89. Application is to replace storefront infill and windows and alter the commercial facade.
Architect: Opera-Studio Architecture
While the 1928 storefront intervention is not an option for the Commission to consider as a part of this application, HDC found the historic design preferable to renovating the 1986 alteration. The historic drawing is compelling, and our committee wondered if any of the historic fabric remains beneath the current façade. When analyzing the proposed storefront, we believe that the sign band set within the width of the arch–as opposed to being applied across the length of the façade—is a more successful storefront appearance.

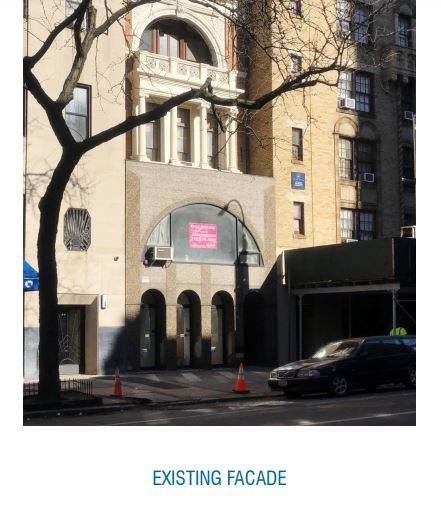
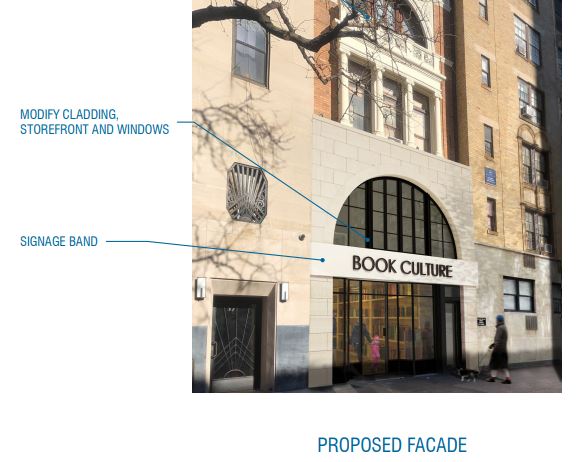
LPC determination: Approved
Commissioners agreed that the sign band was too big, and the colors should be reversed from white with black letters to a black band with white letters.
Item 11
262 Central Park West – Upper West Side/Central Park West Historic District
CERTIFICATE OF APPROPRIATENESS, Docket #2100790
A neo-Renaissance style apartment building designed by Sugarman & Berger and built in 1927-28. Application is to establish a Master Plan governing the future installation of windows.
Architect: Walter B. Melvin Architects
Many buildings along Central Park West have restored their original window configurations or have adopted master plans and are on their way back to their intended appearances. While the windows were originally six-over-six and four-over-four, a six-over-one and four-over-one window configuration would be an acceptable compromise for a Central Park West address. While some units have one-over-one windows approved by the Commission, these were permitted in a piecemeal fashion prior to the idea of a master plan. Those one-over-ones will ultimately be replaced, so why not adopt a master plan that will pay off in the long term and leave something to look forward to?
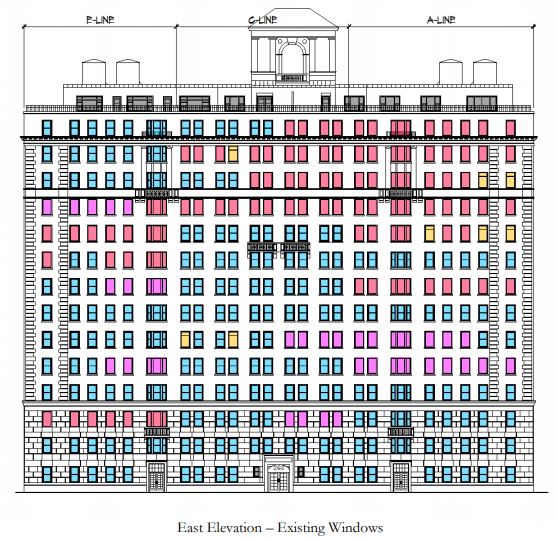
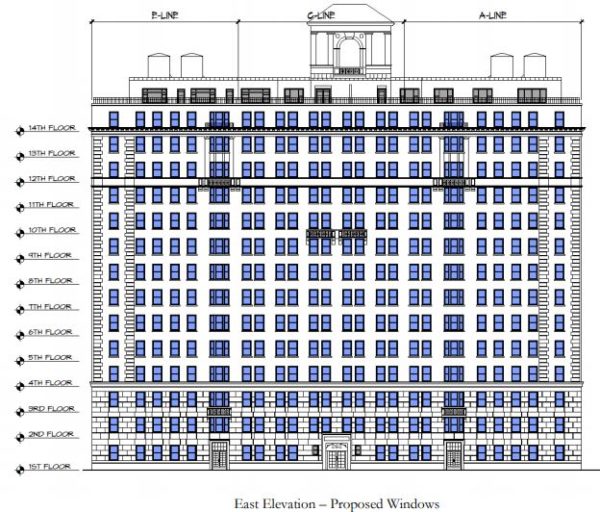
LPC determination: Approved with modifications
Staff Kelly Carroll has never witnessed so many tenants of a building extoll their love for one-over-one windows before. It was clear the shareholders organized to keep their current configuration, and they were successful. There was one voice of dissent from Commissioner Goldblum, who said:
[Architects] Sugarman and Berger built this 92 years ago. They chose to do this building in a style that was not modern, for a feature that covers the façade by 30%, the architects didn’t choose one-over-one windows. It’s well within our standards to ask for the original. For 72 years of this building’s history it had mullions. It’s only been in the last 20 years [of one-over-one], so it is our job, and by the standards of historic preservation, appropriateness equals multi light.



