PLEASE NOTE: In an effort to curb the spread of COVID-19, the Landmarks Preservation Commission (LPC) is adjusting its processes and procedures to ensure the agency continues to provide services to the city while protecting the health of its employees and the general public. The agency is currently holding public hearings and meetings through Zoom, and live-streaming them through its YouTube channel. This enables applicants to present their projects to the Commission and the public to watch the presentations live on YouTube. Interested members of the public will also be able to provide live testimony by joining in through the Zoom app or by calling from any telephone. For information regarding online public participation, visit the LPC’s website here.
The Historic Districts Council (HDC) reviews every public proposal affecting New York City’s landmarks and historic districts and provides testimony to the Landmarks Preservation Commission (LPC) whenever it is needed.
Please continue reading for our testimony regarding the latest items under consideration by the Commission. We invite you to visit the HDC@LPC blog for an archive containing all of our past testimony.
Item 2
631 Vanderbilt Avenue – Prospect Heights Historic District
CERTIFICATE OF APPROPRIATENESS, Docket #2003284
A commercial building built c. 1870, and later altered with the removal of the upper floors and a new façade c. 1963. Application is to enlarge the building and construct a new façade.
This is a wonderful example of utilizing historic evidence to justify new construction. The proposed building recalls the lost building closely in its details and is not over-scaled. Sensitive to its neighbors, it will appear like it has always been on this block, which is most welcome.
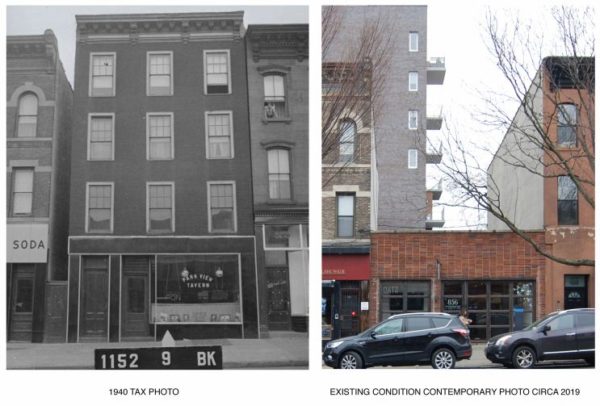

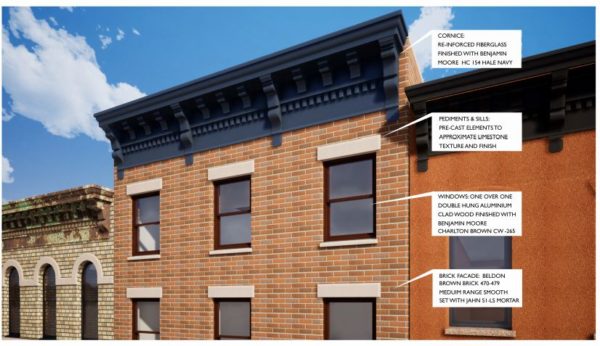
LPC determination: Approved with modifications
Overall, the Commission was pleased with the proposed new construction, but asked the applicant to further explore the proportion of the windows, the finish of cornice, and include a glazed transom in the storefront. Chair Carroll added that if the window proportions do not improve, then a four bay pattern should be explored and this project would have to come back to the full Commission.
Item 3
5 Hampton Place – Crown Heights North III Historic District
CERTIFICATE OF APPROPRIATENESS, Docket #2004101
A Colonial Revival style rowhouse designed by Irving B. Ells and built in 1899-1902. Application is to combine and enlarge masonry openings and install a deck at the rear façade.
HDC thought that the parlor floor openings should be preserved, as this row’s rear fenestration pattern is intact and visible from Park Place. The alterations at the ground floor are appropriate and overall, this is a modest project.
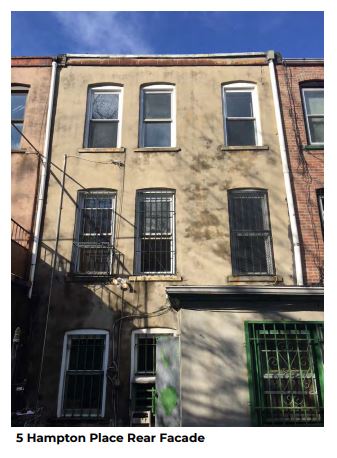
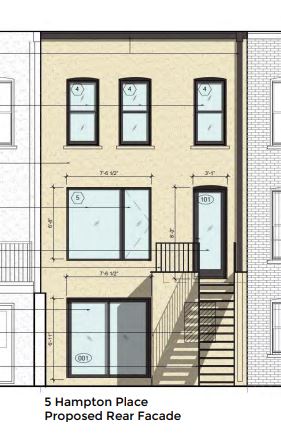
LPC determination: Approved with modifications
Commissioners found this proposal agreeable, modest and minimally visible. HDC was the only testimony.
Item 5
60 Collister Street – Tribeca North Historic District
CERTIFICATE OF APPROPRIATENESS, Docket #2009206
A Renaissance Revival style stable building designed by Ritch & Griffiths, and built in 1866-67; altered and enlarged in 1898-99 by Edward Hale Kendall and in 1902 by Charles W. Romeyn. Application is to replace entrance infill and install a canopy.
While the proposed awning is hung from existing tie rods and respects the existing building openings, it still seems somewhat visually ungainly on such a strong and handsome façade.
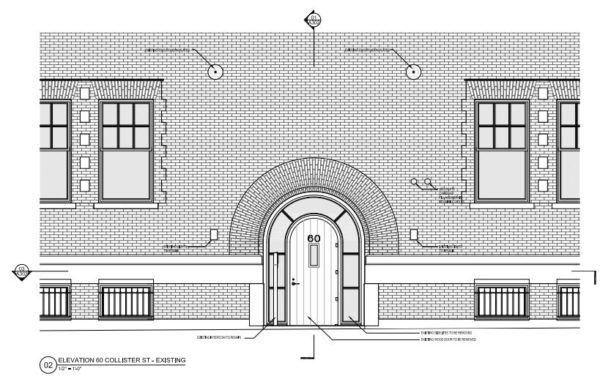
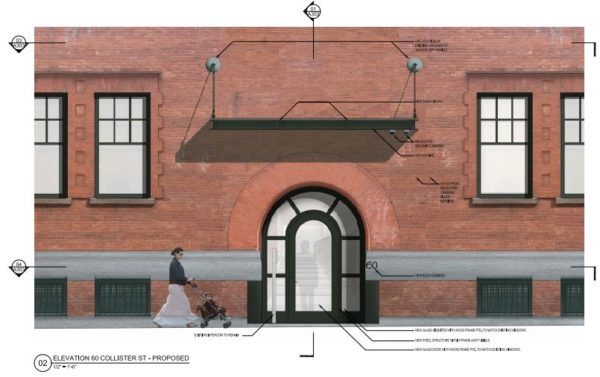
LPC determination: LAID OVER
Item 6
315 Broadway – Individual Landmark
CERTIFICATE OF APPROPRIATENESS, Docket #2011316
An Italian Renaissance style store and loft building built in 1861. Application is to demolish a portion of the building and construct a new building on a portion of the site.
This application is a non-starter. Designated NYC Landmarks are not vehicles for development on non-designated lots. Sawing landmark boundaries in half is a hubristic endeavor and one that should not be allowed by the Commission. This is bad preservation and a worse precedent. The Historic Districts Council remains unmoved by any proposed facade restoration when the back half of the landmarked building will be de facto de-designated by development that seeks to annex the landmark site for its own bulky benefit.
315 Broadway was one of the LPC Backlog95 properties and was designated to prevent precisely this type of over-scaled development. The building is an important part of Broadway’s mercantile past and should be respected as a building, not a fragment used as a landing strip for another huge box determined by zoning. It is not enough to surgically retain the front half of this 1861 building, permitting this would be flagrant facadism. While paging through historic newspapers is an illuminating and interesting exercise, using the unrealized construction aspirations of the late 1920s is a ridiculous rationale for building a large building in New York City in 2020. After all, Frank Lloyd Wright once famously proposed to replace the 1799 St. Mark’s Church in-the-Bowery with a giant pyramid. Just because something has been proposed, it does not mean it must be approved, not even in part. There are some plans which should be completely rejected and this is one of them.
Commissioners recently discussed the trouble with landmark boundaries drawn through blocks in historic districts during the Gansevoort Market tower hearing some weeks back, and how divisions such as the one drawn at the corner of 14th Street and 9th Avenue beckons bad urbanism. Landmarks endure enough compromise with partial lot designations to allow anything but a resounding “no” for this application. Please leave this landmark alone and develop next door on the non-landmarked lot.
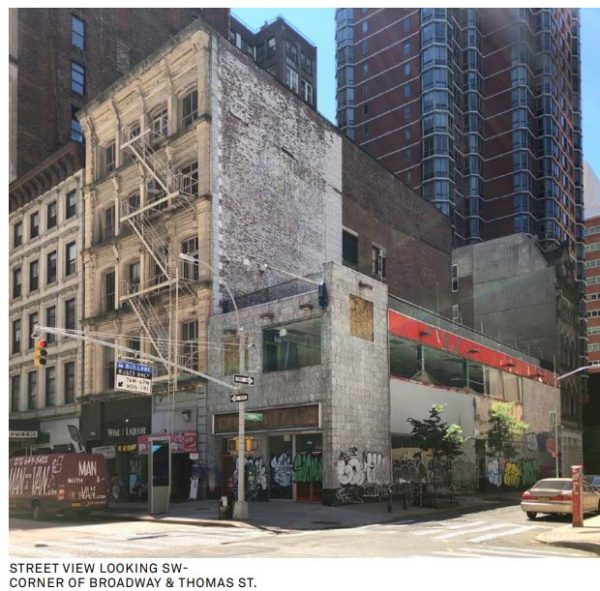
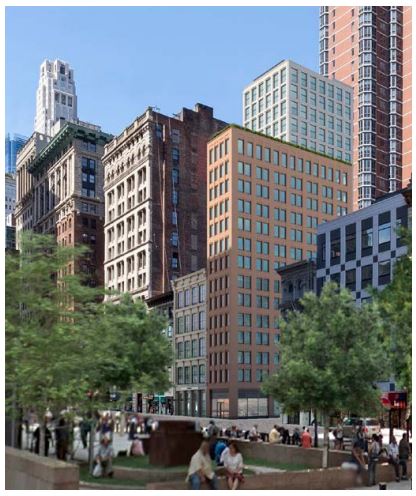
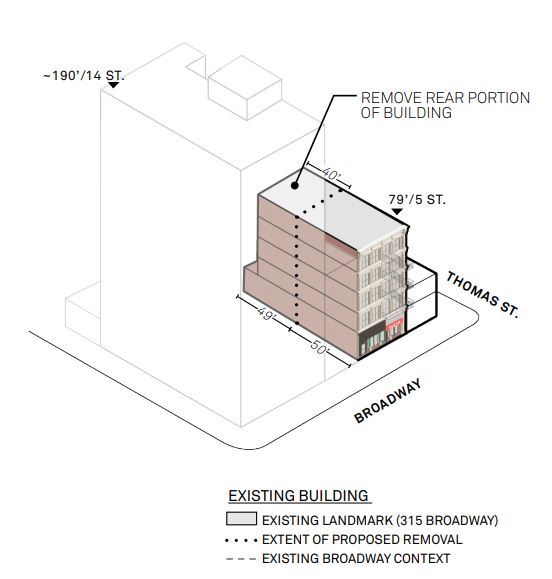
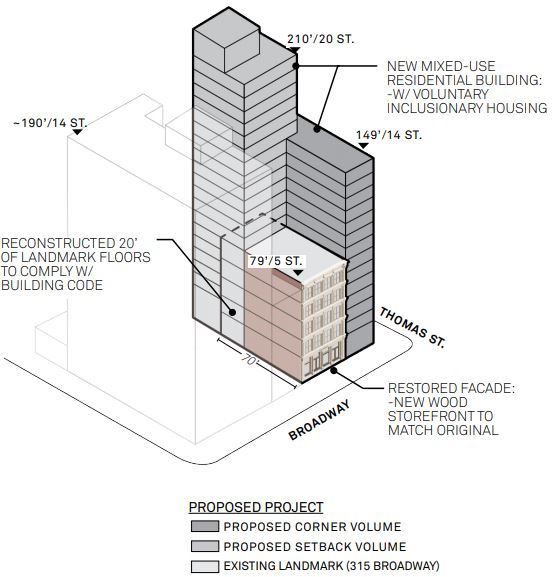
LPC determination: No Action
Many pro-real estate individuals testified in favor of this project, evangelizing affordable housing and the dire need for it here. Chair Carroll stated that issues of use are not in the Commission’s purview prior to beginning the discussion.
Commissioner Gustafsson shared HDC’s view:
“We are dealing with an individual landmark here, I’m trying to figure out how much of this building is being removed. Looks like somewhere around 44%…. If removing 44% is ok, where is the line? Is it 50? Is it 95? What’s visible may be only 5% of the building…. I cant accept this. The result, the applicant claims, is that the [new] mass mediates. I rather agree with Commissioner Devonshire that this mass overwhelms and hovers over the landmark building. I do agree with Kelly Carroll’s testimony, this is really a vehicle for development on a non-landmarked lot, this is de-facto de-designated. That’s not what we are here for. It sets a dangerous precedent for all landmarks.”
Chair Carroll stated, “I myself am less concerned about the demolition in the rear, we will have the applicant do a little more exploration about keeping the architecture. There were several comments about design, and how the design in the 3 parts of this ensemble (landmark, new building, and new building’s tower portion) relate to each other.”
Item 7
65 Horatio Street – Greenwich Village Historic District
CERTIFICATE OF APPROPRIATENESS, Docket #2009763
A Greek Revival style house built in 1845. Application is to construct rooftop and side yard additions.
The Historic Districts Council does not support this application. The rare presence of a side yard in Greenwich Village is not an invitation to develop. Rather, it should be celebrated and preserved especially when it showcases significant architectural features of the building. While the proposed construction is based on historic evidence, this is a case where recreating a historic feature does not equate with being an enhancement to the property or the historic district. Instead, the proposed side yard construction will obscure the view of the bay window from the street which we find to be a detraction. While Greenwich Village is characterized by historic, glazed studio terminations, the proposed addition here reads as a glass box, not an interpretation of a studio. While this addition could be appropriate in another historic district, it does not work in Greenwich Village.
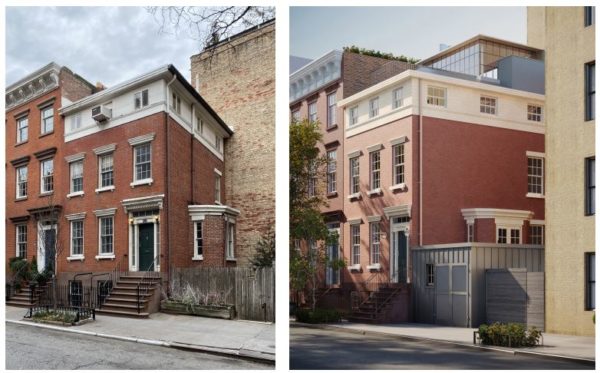
LPC determination: No Action
Commissioner Chapin referenced HDC’s point about how the rooftop addition doesn’t look like a Greenwich Village studio addition, but a box. Commissioner Bland added that it “looks like a Steve Harris rooftop addition which is a little too stark.” Commissioner Lutfy said it looked like an ice cube.
Overall, Commissioners were not comfortable with this level of visibility of a rooftop addition in the Village, and the applicant will return with a revised design.
Item 8
462 Broadway – SoHo-Cast-Iron Historic District
CERTIFICATE OF APPROPRIATENESS, Docket #2008756
A French Renaissance Revival style store and loft building designed by John Correja and built in 1879-80. Application is to install canopies, lighting, and signage.
There is ample precedent in the SoHo-Cast-Iron Historic District for signage treatment that does not obscure the ironwork for which the district was designated. The corner cornices should be exposed, not hidden behind signage. Part of the issue is that the examples provided of the bank’s prototype are suburban, a formula which is emphatically uncharacteristic of SoHo. The ample presence of windows should provide more than enough space for this bank’s branding.
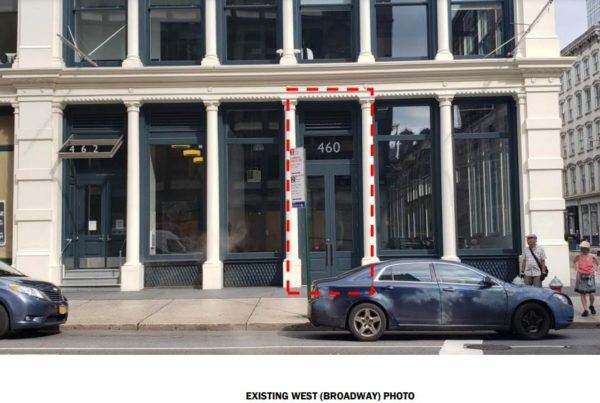
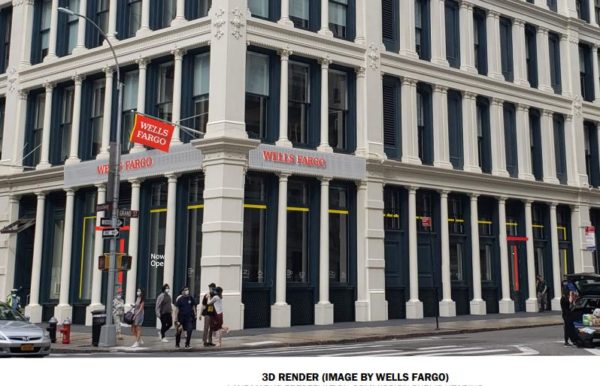
LPC determination: No Action
Commissioners were not comfortable with mesh signage covering the cornice, and directed the applicant to re-study their proposal and return with a better signage program.
Item 10
247 West 10th Street – Greenwich Village Historic District
CERTIFICATE OF APPROPRIATENESS, Docket #2008756
An apartment building designed by Samuel Roth and built in 1947. Application is to establish a master plan governing the future installation of windows.
The designation photo of 247 West 10th Street with its steel casement windows is all the argument one needs to make the case for why this fenestration should be restored. Its austere, late 1940s façade calls for a window treatment of its era. One over one windows will relegate this building’s appearance and should not be approved.
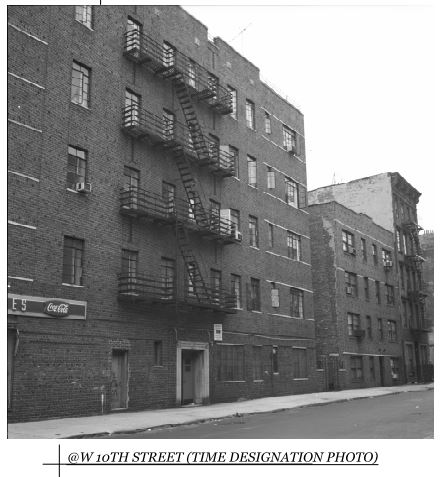
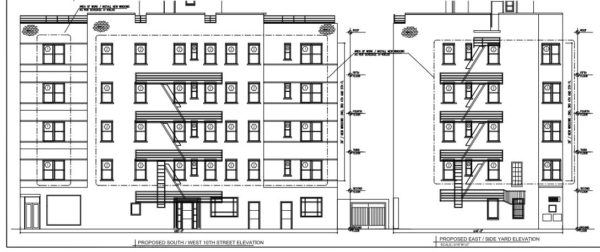
LPC determination: DENIED
Commissioner Bland was the only supporter of a one-over-one configuration.
Commissioner Shamir-Baron brought up an interesting point about this era of architecture: “I don’t see how these kinds of buildings in the ’40s get sustained in their design other than this way (via LPC regulation), so I am going to stick to the multi lights.”
The application was denied. Chair Carroll explained to the applicant that they can keep their current windows, or come back with a different plan.
Item 12
130 West 42nd Street – Bush Tower – Individual Landmark
CERTIFICATE OF APPROPRIATENESS, Docket #2100050
A neo-Gothic style commercial building designed by Helmle and Corbett and built in 1916-18. Application is to replace roofing.
Copper batten seam roofing is one of the most effective roofing technologies ever developed and had a lifespan of nearly a century atop Bush Tower. HDC was dismayed to learn that the roof will be replaced by PVC covered in a membrane and painted a patina. This roof should be replaced in a copper system, especially because it is an Individual Landmark. We were also disappointed to see the removal of the finials’ armature, which eliminates any hope for their return. The fleur-de-lis finials were the finishing touches and defining features of this neo-Gothic skyscraper. Their presence in defining the roofline was significant, as evident in the historic photographs. We ask for a more considerate treatment of this landmark’s roof. If it is not feasible to restore the finials at this time, at least retain their posts so that one day they might be.
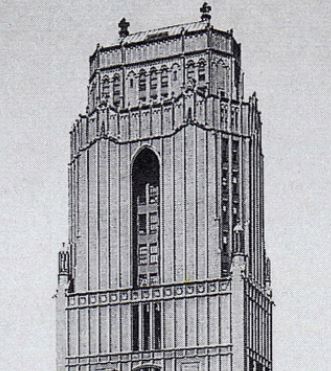
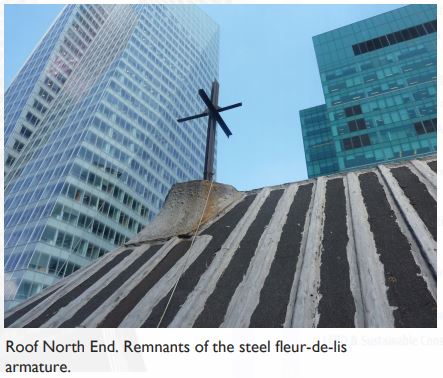
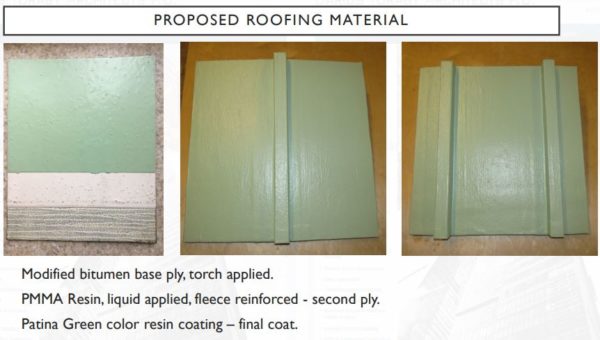
LPC determination: DENIED
Commissioner Devonshire began led the LPC’s discussion:
“…our office very recently restored a similar roof on the Steinway building. It was ok by two different engineering firms, and this is an Individual Landmark and it deserves a copper roof. There were no issues we could identify with replacing copper with copper. I feel very strongly that this building deserves a new copper roof.”
All Commissioners agreed, and the application was denied. #copperforever
Item 14
100 Prospect Avenue – Douglaston Hill Historic District
CERTIFICATE OF APPROPRIATENESS, Docket #2010492
An Arts and Craft/Shingle style house built in 1910. Application is to replace windows and construct a rear yard addition.
A quick tax photo search reveals the original windows of this house, which were double-hung wood and of fewer divisions than what is currently proposed. Specifically, the dormer windows were originally two-over-two. At the minimum, a tax photo should be furnished and examined as a part of this application and prior to proceeding with any work on the fenestration.
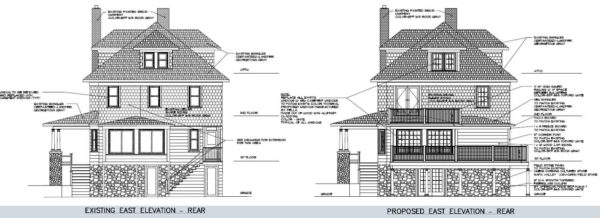
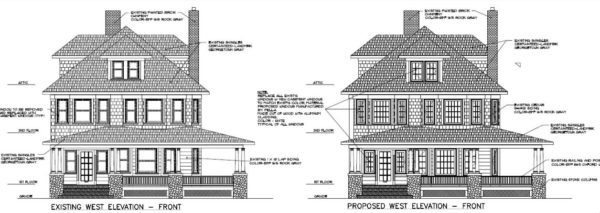
LPC determination: Approved with modifications
The application was approved with the modification that the windows match the historic configuration.



