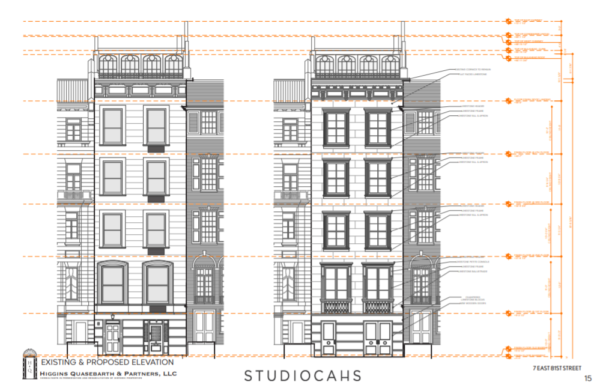The Historic Districts Council (HDC) reviews every public proposal affecting New York City’s landmarks and historic districts and provides testimony to the Landmarks Preservation Commission (LPC) whenever it is needed.
Please continue reading for our testimony regarding the latest items under consideration by the Commission. We invite you to visit the HDC@LPC blog for an archive containing all of our past testimony.
PLEASE NOTE: In an effort to curb the spread of COVID-19, the Landmarks Preservation Commission (LPC) is adjusting its processes and procedures to ensure the agency continues to provide services to the city while protecting the health of its employees and the general public. The agency is currently holding public hearings and meetings through Zoom, and live-streaming them through its YouTube channel. This enables applicants to present their projects to the Commission and the public to watch the presentations live on YouTube. Interested members of the public will also be able to provide live testimony by joining in through the Zoom app or by calling from any telephone. For information regarding online public participation, visit the LPC’s website here.
Item 1
253 Carlton Avenue – Fort Greene Historic District
CERTIFICATE OF APPROPRIATENESS, LPC-22-02394
A simplified Italianate style rowhouse built in 1860. Application is to construct a rear yard addition.
Architect: Not Listed
HDC finds the proposal to be insufficiently documented, which makes it hard to comment on. From what we can gather, the relationship between masonry and glass is awkward and inappropriate. The use of stucco on the facade might be acceptable, but is not our preference. We recommend the use of brick instead, which matches the material context of the rest of the neighborhood.
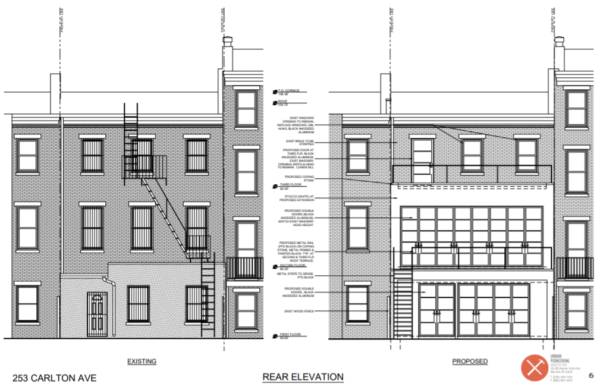
Item 2
115 Park Lane – Douglaston Historic District
CERTIFICATE OF APPROPRIATENESS, LPC-21-09932
A Colonial Revival Bungalow style free-standing house designed by Norman McGlashan and built in 1914. Application is to legalize construction of additions and related alterations completed in non-compliance with Certificate of Appropriateness 06-9207.
Architect: Norman McGlashan
HDC feels that it is pertinent to object to this proposal to legalize inappropriate and non-compliant alterations, when it is clearly shown that there are previously approved drawings that are not being followed.
There are serious issues with each section of the proposed work. Firstly, the arch door is inappropriate, out of scale and does not match the architectural style of the house. The arch window uses incorrect proportions and detailing and is a particularly egregious assault on this otherwise handsome house. There is a more appropriate solution seen in the approved drawings that is being ignored. Next, the lack of railing on the left side of the porch causes asymmetry and knocks off the balance of the house and is once again violating the previously approved drawings. In that same vein, the stoop and path railings are also inappropriate and distractingly unattractive. At the base, the proposed masonry cladding veneer looks unconvincing and is inappropriate and also does not follow the approved drawings.
As for the site, the Douglaston Historic District is characterized by particular proportions of planting-to-house and the relationships between the houses and the street. The proposal diminishes that relationship by the addition of such a large amount of concrete used in the landscaping. It takes a house that was meant to sit in an Olmsted-esque landscape and turns it into something resembling a McMansion. Additionally, the vinyl fence is a completely inappropriate material for this project, and there should not be a large, bulky mechanical unit placed in the front area of the house where it is so prominently visible.
We are particularly concerned about the loss of integrity that house this house has endured, and are confused as to why the previously approved drawings are so blatantly ignored.
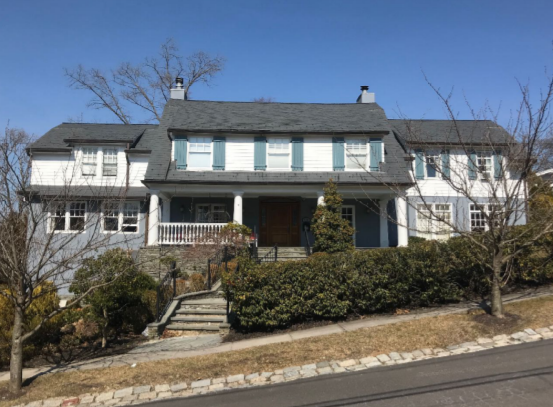
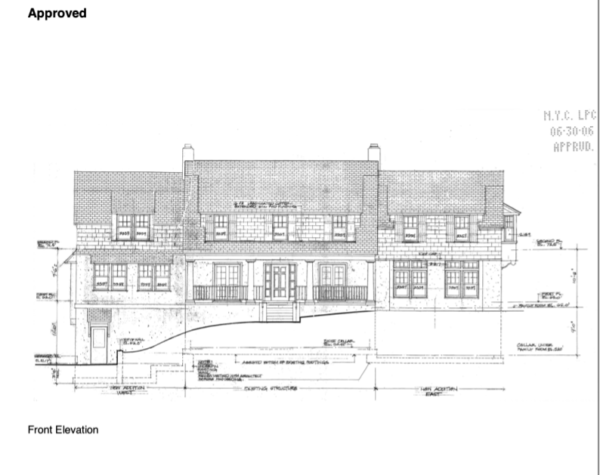
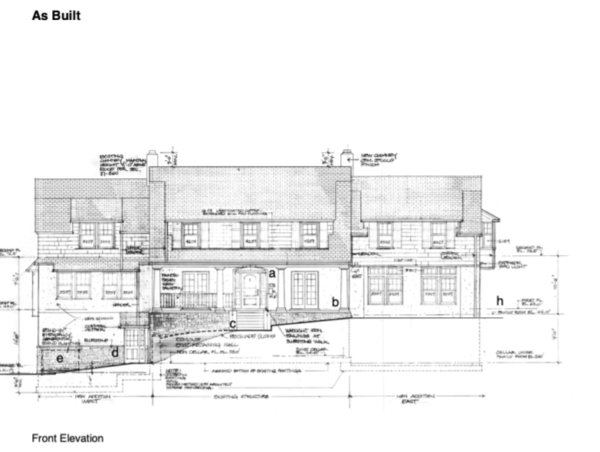
Item 3
396 West Street – Weehawken Street Historic District
CERTIFICATE OF APPROPRIATENESS, LPC-22-00769
A neo-Renaissance style hotel designed by Charles Stegmayer and built in 1903-1904. Application is to install storefront infill and signage, alter the facade and construct a rooftop addition.
Architect: Charles Stegmayer
By and large, HDC is supportive of the proposed modifications and repairs. However, we are confused about the change proposed to the decorative cast iron column at the corner and whether its original shape and capital details are being maintained or not.
Additionally, we are not in favor of the removal of the corbeled details on the rounded corner bay. The loss of these details detracts from the integrity of the original design. As for the proposed penthouse addition, we find it to be generally sensitive but, have to ask if there is any way to reduce its visibility even further.
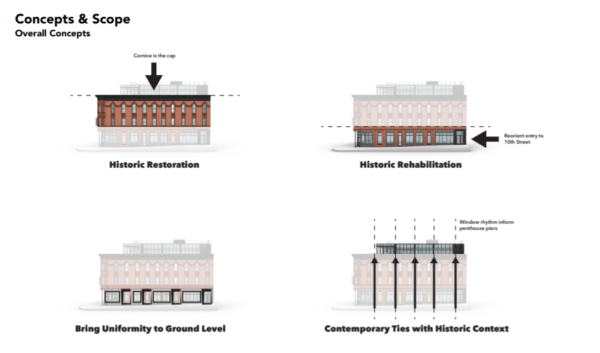
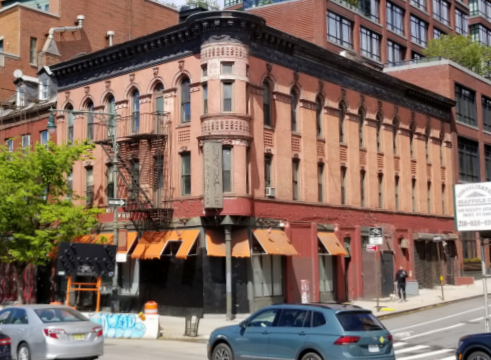
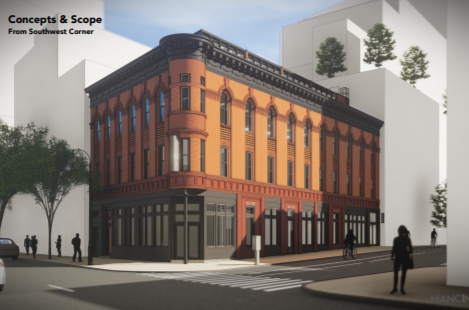
Item 4
21 East 21st Street – Ladies’ Mile Historic District
CERTIFICATE OF APPROPRIATENESS, LPC-22-00294
A Queen Anne style rowhouse designed by Bruce Price and built in 1878. Application is to replace storefront and entrance infill, alter the façade and areaway, and install a barrier-free access lift.
Architect: Bruce Price
HDC finds the design very stylish and commends the architect on their use of materials. We are also in strong support of the proposed flexstep lift and recommend its approval and implementation.
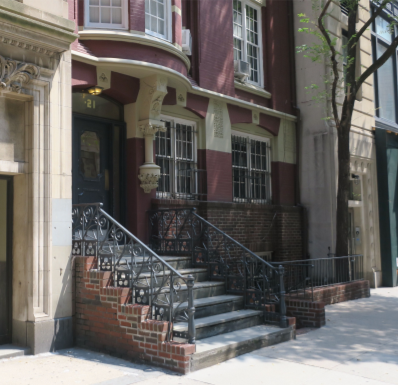
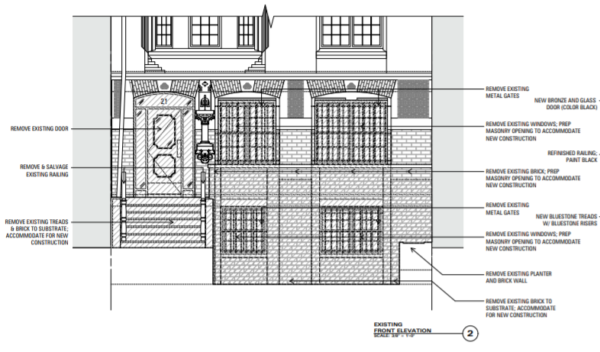
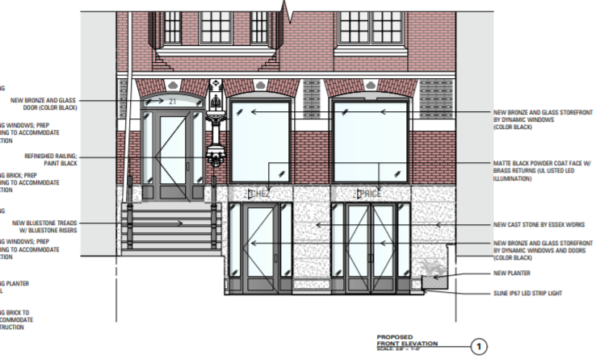
Item 5
7 East 81st Street – Metropolitan Museum Historic District
CERTIFICATE OF APPROPRIATENESS, LPC-22-02942
A rowhouse designed by Griffith Thomas and built in 1878-79. Application is to redesign and reclad the façade, and replace ironwork.
Architect: Griffith Thomas
While HDC finds the preservation of the facade to be an acceptable notion, we take issue with the clear lack of attention given to the design of the ground and parlors floors, as compared to the attention given to the upper levels. There is a rigid symmetry on the upper floors that is not reflected on the ground floor. Perhaps recalling the flat arches on the parlor floor would help to mend the composition.
There is also nothing in the proposal to manage the transition between the two lowest floors, prominently seen in the obtrusive parlor level Juliette balconies, which are oversized and unsuccessful. If the balcony railing extended across the whole parlor floor, it would allow for more developed work to be done on the unresolved ground level facade below.
