HDC regularly reviews every public proposal affecting Individual Landmarks and buildings within Historic Districts in New York City, and when needed, we comment on them. Our testimony for the latest items to be presented at the Landmarks Preservation Commission is below.
Item 1
LP2575
2840 Atlantic Avenue – Empire State Dairy Company Buildings
ITEM PROPOSED FOR DESIGNATION
A complex of a Renaissance/Romanesque Revival style and Abstracted Classicist style with Secessionist details dairy buildings designed by Theobold Engelhardt and Otto Strack and built in 1906-07 and 1914-15.
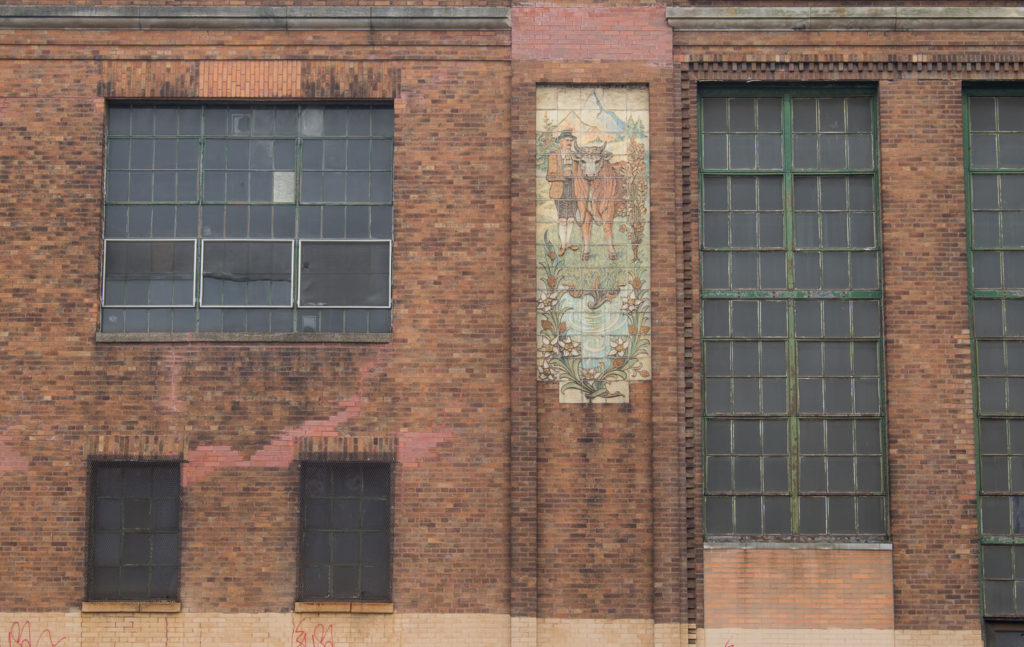
photo credit: Susan De Vries
The Empire State Dairy Company building is an unusually ornamented industrial building whose equal is not found anywhere. According to experts, these murals are the largest, extant majolica tile panels created by the American Encaustic Tiling Company. The murals, now over a century old, depict a bucolic Alpine scene in which a woman leads a cow and a calf to water; on the other, a man leads a bull to water. The people proudly display their animals within a sun-drenched, lush landscape of water, meadows, pines and mountains, harkening to the agrarian beginnings of the dairy industry. It is likely that the architect Otto Strack was paying homage to his country of birth, Germany, and that the rare Secessionist application employed here was inspired by Strack’s studies in Vienna.
The first building constructed as a part of this complex dates to 1907, and was designed jointly by Otto Strack and Theobald Engelhardt. Mr. Engelhardt was a prolific Brooklyn architect of German-born parents, whose architectural legacy is inextricably intertwined with the former German communities and brewing industries in Brooklyn. How Strack wound up on this commission is a mystery, as he was a prominent brewery architect in far-away Milwaukee. It is quite possible that the common link of the brewery industry made these two German architects cross paths and eventually led them to build together this once in Brooklyn. Overall, this building is a rare example of architectural style and artistic aesthetic, and emblematic of the burgeoning industry in East New York in the early twentieth century.
Moving forward, it is absolutely paramount that LPC move to calendar more significant buildings in East New York. This old neighborhood will soon fall victim to a pioneering paradigm, and if its heritage is not protected, there will be nothing left in the wake of rezoning. These especially include links to the neighborhood’s long-time civic presence in the forms of the East New York Magistrates Court and the 75th Police Precinct. Interestingly, both of these buildings have counterparts by the same architects in Sunset Park, though both buildings in Sunset Park are individual landmarks and those in East New York remain unprotected. To continue to ignore the set in East New York would communicate quite clearly that this community deserves less than another in Brooklyn. Further candidates that anchor the neighborhood include the Holy Trinity Russian Orthodox Church and the Vienna flats building at 2883 Atlantic Avenue. As revived, landmarked neighborhoods in Brooklyn testify: historic building stock is vital to the enrichment, pride and prosperity of a community, especially when that community is being built from the ground up.
LPC determination: Motion to Designate
Item 2
LP2374
850 12th Avenue – Interborough Rapid Transit Powerhouse (now Consolidated Edison Powerhouse)
ITEM PROPOSED FOR DESIGNATION
A Beaux-Arts style building built by McKim, Mead & White in 1904.
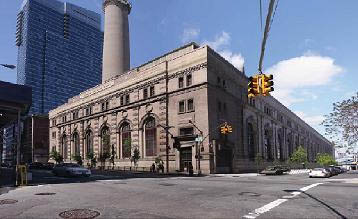
Stanford White was able to design in 1904 what today seems like a minor miracle – a utilitarian structure that was highly elegant and ornate. It was all in a day’s work, though, for White and other City Beautiful proponents who believed that public improvements should be built to create a city that was both functional and beautiful. We have them to thank for many of our city’s finest landmarks, including libraries, schools, bathhouses and parks.
With one glance at the Powerhouse, it is easy to see it is already a landmark, and deserves official recognition to ensure its survival. This monumental structure is a remarkable example of Beaux-Arts design applied to a utilitarian building; its architectural grandeur meant to convince the public to embrace the subway, a major new mode of transportation back in 1904. Designed as a showpiece, it now stands as a monument to progress and rapid transit. In addition to its architectural significance, the building holds an important place in industrial history. When it opened 111 years ago, it was the largest powerhouse in the world and provided the energy needed to run the first subway line along Manhattan’s west side, which in turn created and enabled the modern city of New York.
Despite the unfortunate loss of its original smokestacks, the IRT Powerhouse remains a commanding presence. With major development projects looming on all sides, this structure is a dynamic anchor for an ever-changing west side. With wide-spread support, the building has been proposed and heard for designation three times before. While this support network has not waivered, the building’s uncertain future grows more and more threatening. HDC urges you to designate this masterpiece before it is too late.
LPC determination: Motion to Designate
Item 3
470 Nostrand Avenue – Bedford Historic District
CERTIFICATE OF APPROPRIATENESS, Docket #1916338
A Queen Anne style tenement building with a commercial ground floor designed by Magnus Dahlander and built c. 1893. Application is to alter storefront infill.
As a matter of full disclosure to the Commission, a partner of this applicant’s firm is HDC board member Brendan Coburn. That being said, there is ample information in the 1930s tax photo to suggest a more appropriate level of reconstruction for this storefront. Using this evidence, the applicant should work with staff to establish a more consistent set of windows across the façade and return the historic transoms, which are also evident in the historic photo.
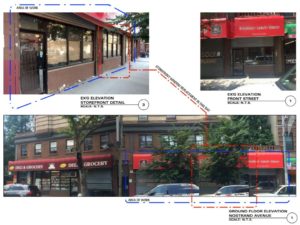
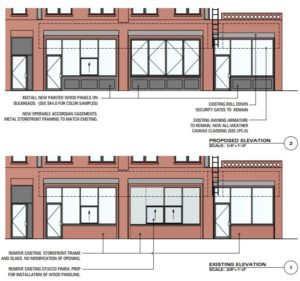
LPC determination: Approved
Item 4
111 Broadway – Trinity Building – Individual Landmark
CERTIFICATE OF APPROPRIATENESS, Docket #1910523
A neo-Gothic style commercial skyscraper designed by Francis H. Kimball and built in 1904-07. Application is to install storefront infill, lighting, and signage.
Our committee applauds the applicant on a handsome proposal. We find the light fixtures particularly attractive and appreciate the fact that they are attached to the buildings’ walls, saving valuable sidewalk space.
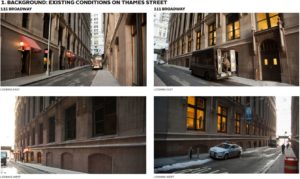
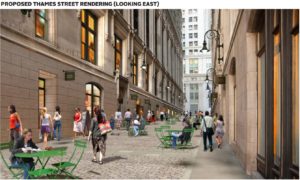
LPC determination: Approved
Item 6
109 West Broadway – TriBeCa South Historic District
CERTIFICATE OF APPROPRIATENESS, Docket #1916801
An Italianate style store and loft building built in 1860 and with the lower two floors altered prior to 1914. Application is to alter an enclosed sidewalk café and storefront, and to install signage.
As the applicant’s historic conditions photos show, this building once had a handsome façade with a charming storefront. We understand the current enclosed sidewalk café was grandfathered in with the designation of the TriBeCa South Historic District, although we wonder which approvals from the Department of Transportation have been obtained to allow this enclosure in the first place. In any event, grandfathering this structure does not make it any less of an unfortunate and historically insensitive addition. Its position on a major thoroughfare, creating an impediment to the heavy pedestrian traffic passing it daily, provides yet more rationale for its elimination. There exists an opportunity to have this ill-advised structure removed, and we hope the Commission will reevaluate the necessity of such a large incursion which obscures a designed historic façade.
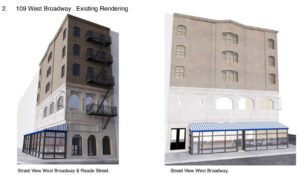
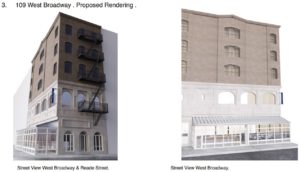
LPC determination: Approved
Item 7
222 West Broadway – TriBeCa West Historic District
CERTIFICATE OF APPROPRIATENESS, Docket #185033
A neo-Grec/Queen Anne style warehouse designed by George DaCunha and built in 1881-1882. Application is to legalize the installation of awnings without Landmarks Preservation Commission permit(s).
HDC’s principal concern with this application is that the illegally installed awnings should comply with whatever the existing regulations are, which typically mandate that the side panels of awnings remain open. Several examples of this awning configuration are included in the application, and we hope the applicant will work with staff to ensure this small change.
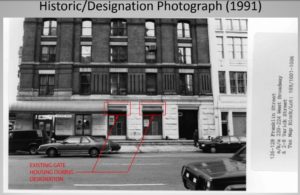
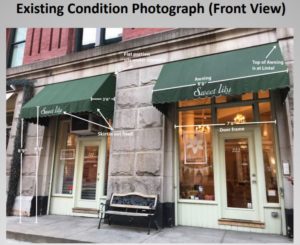
LPC determination: Approved
Item 10
22 East 80th Street – Metropolitan Museum Historic District
CERTIFICATE OF APPROPRIATENESS, Docket #1918023
A neo-Renaissance style rowhouse designed by Charles Graham & Sons and built in 1889, altered by Isaac Newton Phelps-Stokes in 1922. Application is to replace windows and install a guardrail.
The applicant would do best to keep this building’s windows in their current historic configuration. One can imagine finding justification for single light windows if the preponderance of other buildings on this block also had single light windows, but this block is comprised entirely of double hung windows. As such, this building’s windows should match its context.
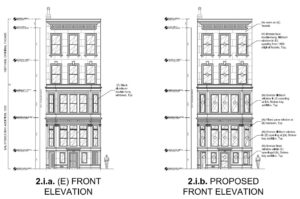
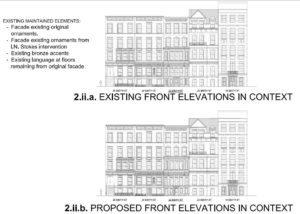
LPC determination: Approved



