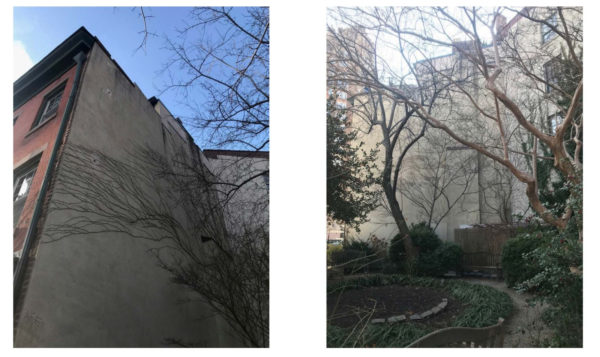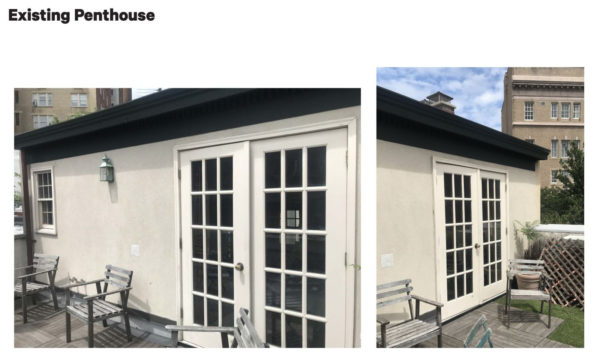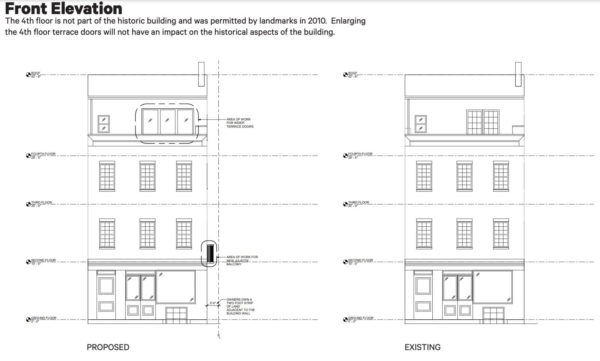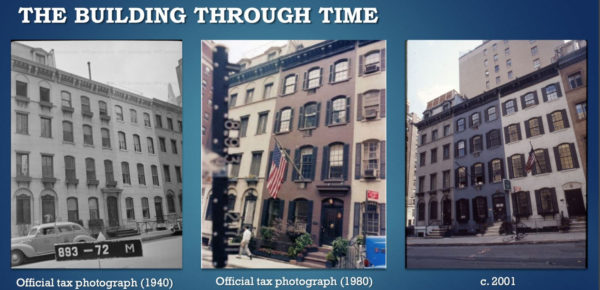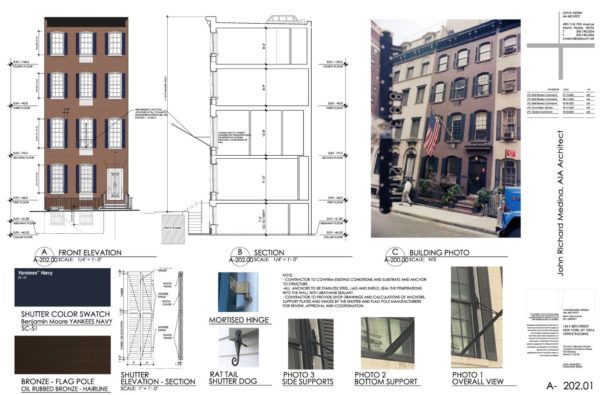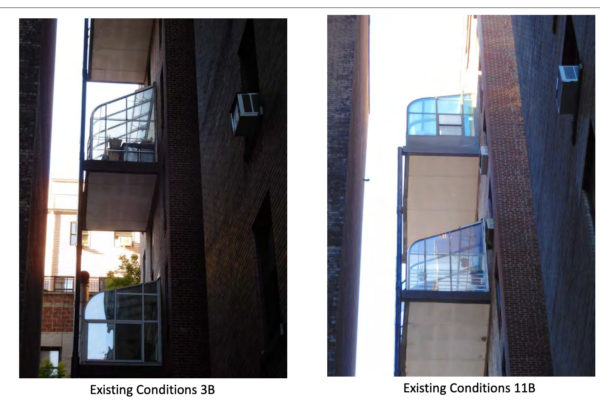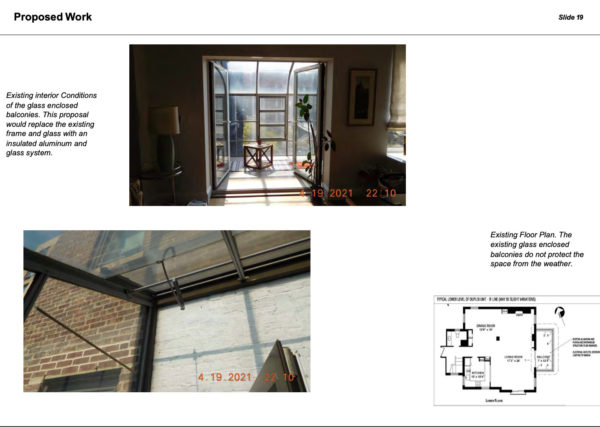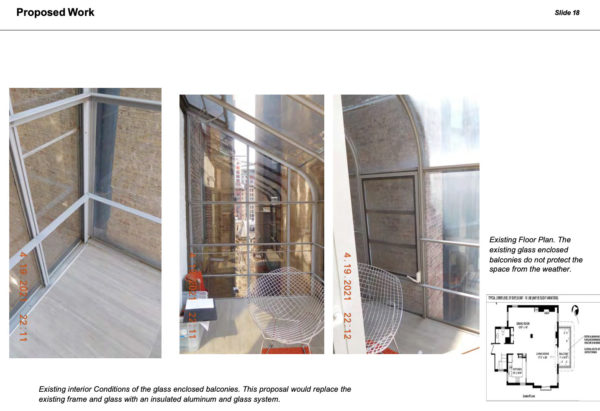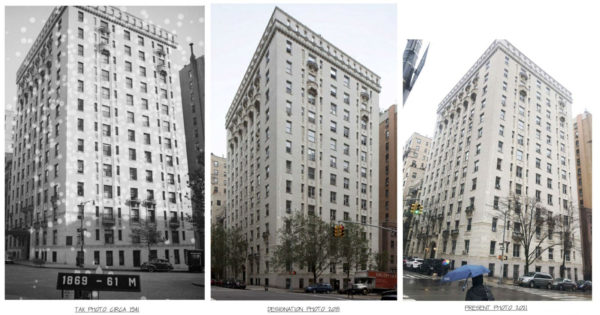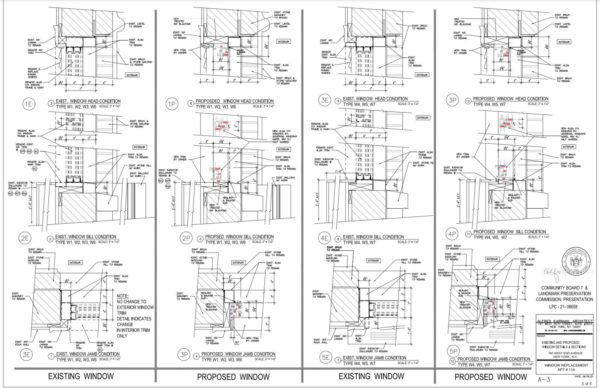LPC-22-01205
95 Prospect Park West, Prospect Park – Litchfield Villa – Individual Landmark
Brooklyn – Block 1117 – Lot 1. Zoning: Park CD: 7
CERTIFICATE OF APPROPRIATENESS
An Italianate style mansion designed by Alexander J. Davis built c. 1850 within a primarily naturalistic style park designed in 1865 by Frederick Law Olmsted and Calvert Vaux. Application is to construct a ramp, replace a door, and install flagpoles.
HDC is concerned that the color match between the proposed precast concrete product and the existing brownstone stoop will be difficult to match. We wonder whether a concrete substrate with brownstone stucco would not be an easier color match. We also find the transition from simple guard rail to guard rail with vertical spindles is awkward and that a simpler guard rail with an intermediate horizontal rail would be more appropriate and less noticeable. Finally we find the proposed railing material of satin stainless steel to be in appropriate – it should be black painted steel.
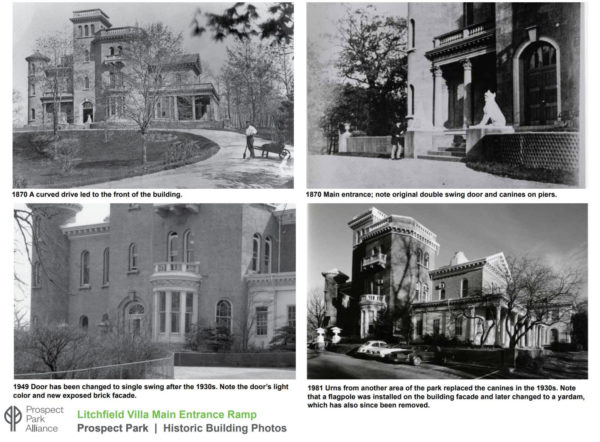
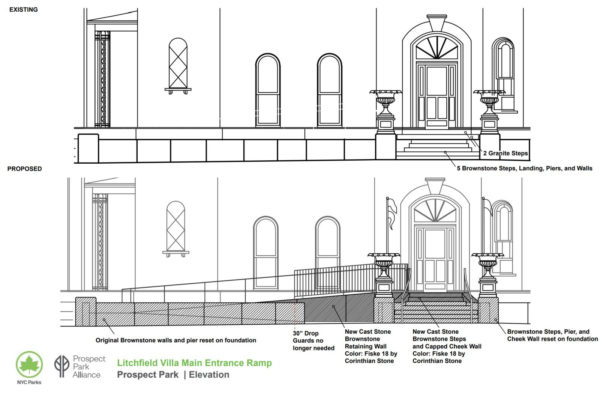
CERTIFICATE OF APPROPRIATENESS
A Romanesque Revival style commercial building designed by Albert Wagner and built in 1885-86 with alterations in 1892-93 and 1897-99. Application is to install an awning, flagpole, and signage and to create a vitrine
HDC asks that the proposed awning be rejected as it interferes with an otherwise completely uniform transom condition across the building’s façade.
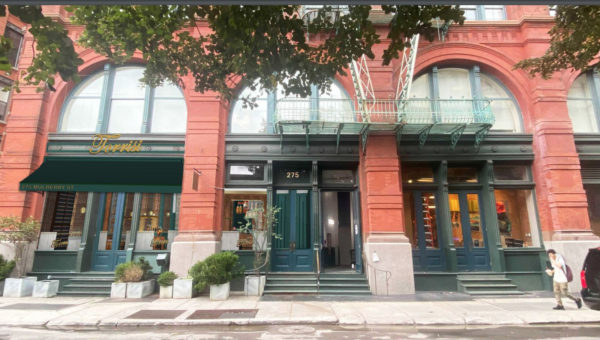
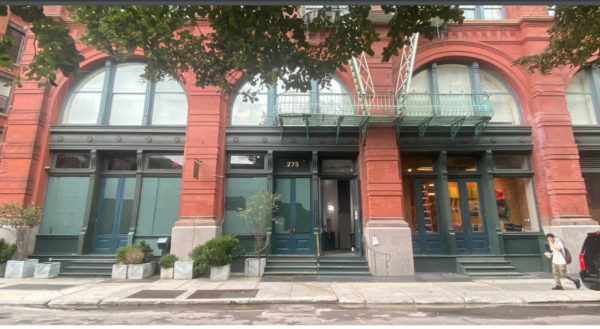
A rowhouse with commercial ground floor built in 1845. Application is to legalize and modify a rooftop addition constructed in non-compliance with Certificate of Appropriateness 10- 6193, and to install new window openings and a balcony at the lot line facade.
Architect: Spivak Architects
HDC finds the proposed irregular fenestration on the north east “lot line” façade to be awkward. We would suggest simplifying the fenestration to be uniform in width and to be composed of only double hung windows. The Juliet balcony should also be narrowed to align with the masonry openings or eliminated.
The proposed penthouse cornice color should match the main cornice on the primary façade. Our preference is for the cream color for both cornices.
