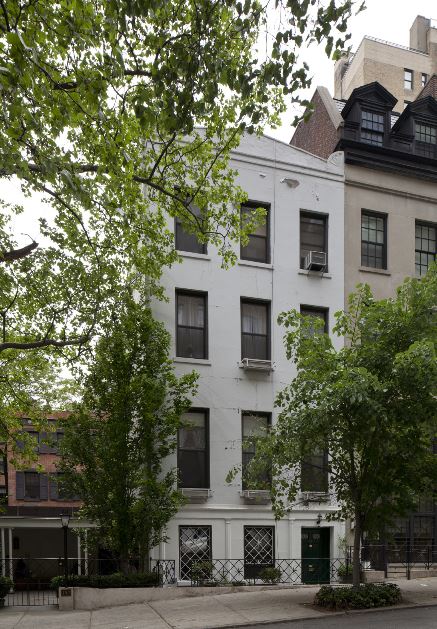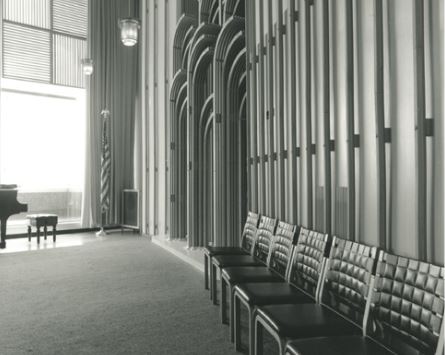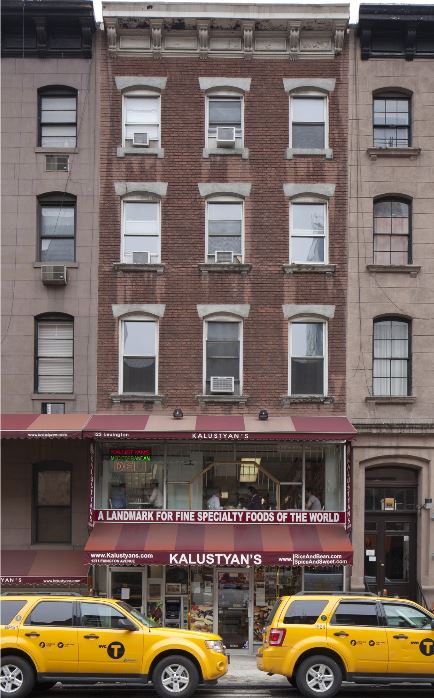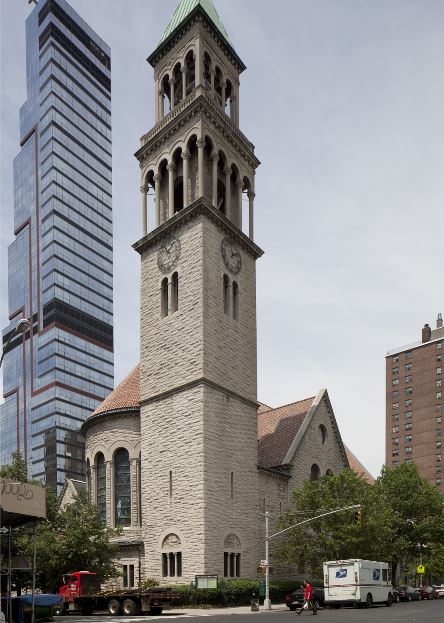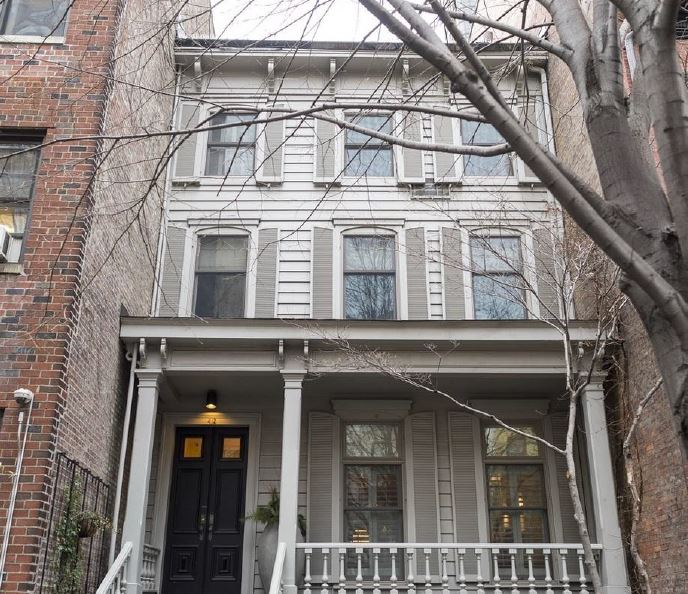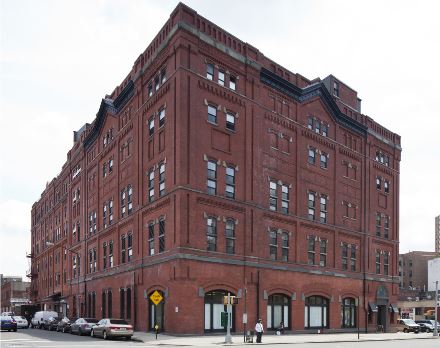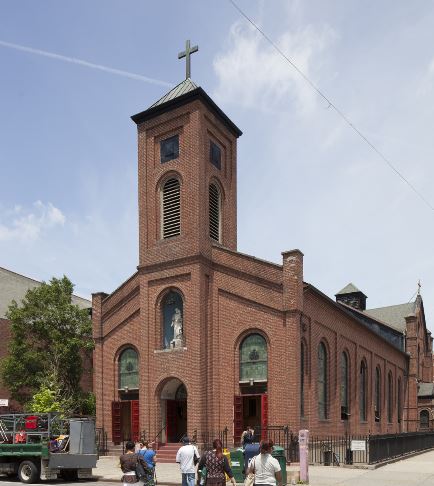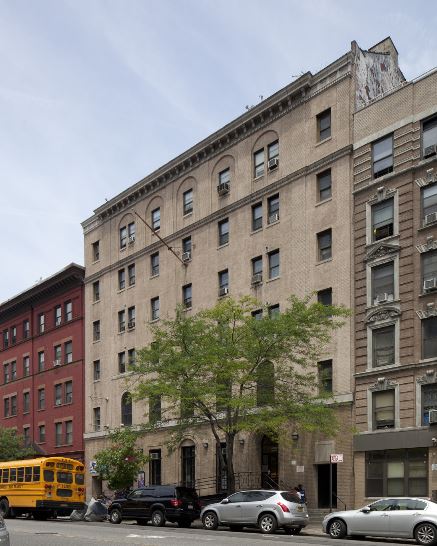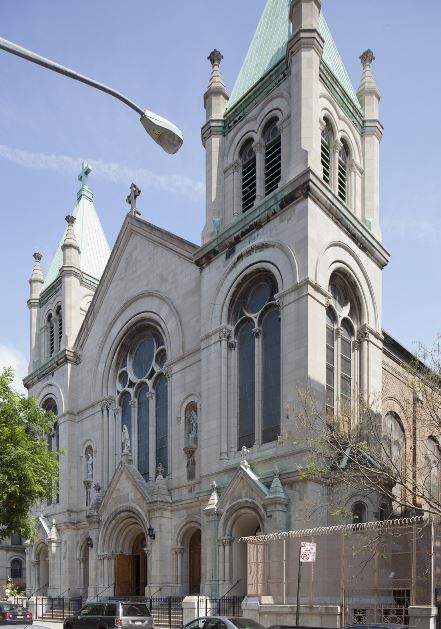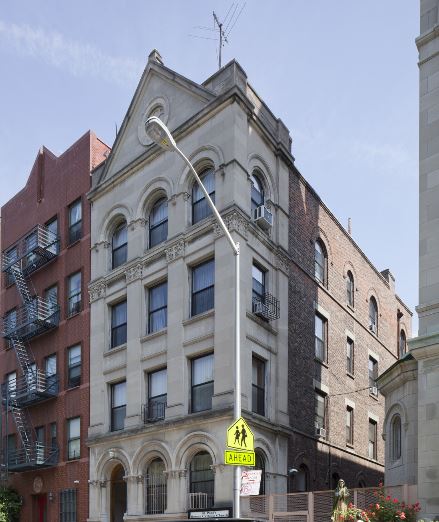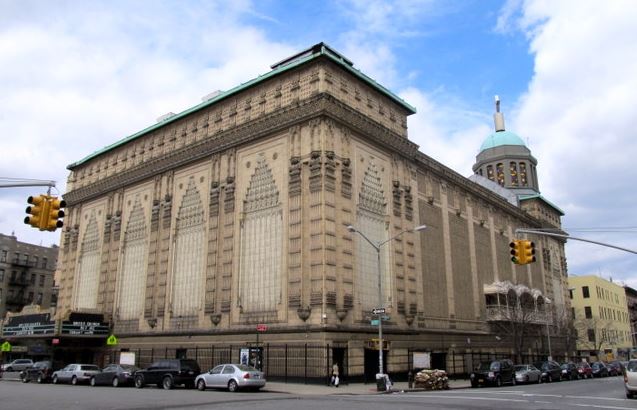The NYC Landmarks Preservation Commission scheduled four “special hearings” this fall to consider 95 proposed landmarks that have been on the agency’s calendar for five years or more. Back in November 2014, the LPC attempted to “de-calendar” all of these items, but since agreed to let the public weigh in. Below is HDC’s testimony for the fourth and final hearing on November 12, the second of two hearings for all items in Manhattan.
Item I-A
150 East 38th Street House, Manhattan
LP – 0580
Landmark Manhattan Block: 893 Lot: 58
The Russell A. Pettengill residence and office at 150 East 38th Street is one half of a designation that has languished for 50 years since its other half at 152 East 38th Street was designated in May of 1967. Because these two 19th century buildings were redesigned as a unified development for a single client in 1934 in the Regency Revival style, they share a common entrance, rear gardens, and complementary detailing. In fact, parts of the designated 152 East 38th Street structure sit on the tax lot of the undesignated 150 East 38th Street and thus are not protected.
Both structures, originally Italianate in design, underwent extensive alterations in 1934 by the noted architect Robertson Ward, who was well versed in the modernizing and updating of old houses in a manner that recalled various early American architectural styles. The majority of his early work at this time involved 19th century houses in New England as part of a larger movement in America to repurpose historic homes. Later he would go on to fame designing resort buildings in the Caribbean. For 150-152 East 38th Street, Ward added an unusual iron fence with decorative anchors and a classically inspired loggia with delicate columns and wall details, both of which span across the front façades of the two structures. The entire design was painted light gray with a white first floor. Acroterions were added along the roofline pediment and first floor cornice of 150, along with fluted pilasters that regularly divide the lower façade. The primary entrance to 150 East 38th Street is a delicately detailed Regency Revival doorway with an elaborate leaded transom located on the garden wall of 152 East 38th street (it is unclear if these details are protected by the current designation). 150 also received a beautifully detailed two-story Regency style porch on its rear garden façade as well as the projection of 152’s quarter round sitting room (which remains undesignated) on its tax lot. The project was published in the September 1937 issue of House & Garden with a lovely illustration of the unified back garden and the rear façade of 150 with its Regency Porch and the bay projection of its sister structure.
The Regency Revival style in American architecture was popular from the early 1920’s through the late 1940’s and was primarily used in residential design. It conspicuously referenced late Georgian buildings built in Britain during the period in the early 19th century when George IV was Prince Regent. Within a more austere stripped down façade often painted white or a light color an architect would employ delicate ornament like cartouches, medallions, scrolls, columns, pediments, canopies and acroterions. In his groundbreaking study “The Row House Reborn”, Andrew Dolkart notes that Turtle Bay (circa 1921, Dean and Bottomley), along with Amar Embury’s own house at 230 East 62nd street (1927) and 132 East 92nd street (William Bottomley, 1937-38) are all representative of the Regency Revival in New York city architecture.
Russell A. Pettengill sold the entire complex to the venerable publisher Cass Canfield who used both buildings. Cass Canfield was president of Harper & Row and worked with authors and public figures such as Henry Steele Commager, E.B. White, Thornton Wilder, John F. Kennedy, Adlai Stevenson and James Thurber.
The young Landmarks Commission felt strongly enough to landmark one half of this Regency Revival style complex as one of its earliest designations, yet it appears to have tabled action on 150 East 38th Street because of owner opposition. Now almost fifty years later, the time has finally come to complete the job and unite the entire composition by awarding the second half of this design the landmark status that it so rightly deserves.
Item I-B
EDGAR J. KAUFMANN CONFERENCE ROOMS, LECTURE HALL & ELEVATOR LOBBY, 809 United Nations Plaza, Manhattan
LP – 2111
Landmark Site: Manhattan Block 1338, Lot 7503
New York City’s significant mid-20th century architecture and design is notably lacking in recognition, which is why the Historic Districts Council is advocating for the landmark designation of the Edgar J. Kaufmann Conference Center designed by renowned Finnish architect Alvar Aalto (1898-1976).
Aalto was the most important Finnish architect of the 20th century and a central figure in International Modernism, famous for his marriage of the naturalism of Finnish Romanticism with modernist ideals. The Conference Center is the only example of this master’s work in New York City and one of only four Aalto structures remaining in the United States.
The space is an artistic entirety; everything in it was designed and produced by Aalto to create a harmonious effect. Serene and light-filled, the curved forms of ash and birch create an abstract forest-like sculpture of sinuous bent wood. Combined with blue porcelain tiles and modern yet humanistic lighting, the Conference Center is without a doubt an architectural gem — one the City of New York should be proud to call its own.
Located within the Institute for International Education (IIE) at 809 United Nations Plaza, the intact rooms are some of the most significant post-World War II spaces in New York, of importance and influence on modern design. The rooms were commissioned in 1961 by Edgar J. Kaufmann Jr., a scholar and patron of modern architecture and design, whose family commissioned “Fallingwater” from Frank Lloyd Wright. Aalto’s resulting design is typical of the architect’s best work.
Located on the 12th floor of the IIE, the Conference Center is accessible to the public when used as a space for functions and events. From weddings and cocktail receptions to lectures and alumni events, guests are able to enjoy the Center year-round. The IIE invites visitors to the space quite frequently for Fulbright scholarship interviews, and the Finnish Embassy hosts its annual holiday gala there in honor of Aalto, who remains a source of great national pride for the Finns.
The Historic Districts Council and other preservation organizations have led an ongoing campaign to preserve this interior space; yet despite its historical and architectural significance, the Kaufmann Conference Center remains unprotected.
This proposed interior landmark was heard before the LPC nearly fourteen years ago on November 20, 2001. The Center still lies in preservation limbo, eagerly awaiting official designation. Until then, this space remains vulnerable, unprotected and largely unknown to many New Yorkers.
Item I-C
PRESIDENT CHESTER A. ARTHUR HOUSE, 123 Lexington Avenue, Manhattan
LP – 578
Landmark Site: Manhattan Block 884, Lot 24
123 Lexington Avenue is the former residence of President Chester A. Arthur and his wife, Ellen. Arthur served as quartermaster general in the New York Militia during the Civil War and was appointed by President Ulysses S. Grant to the lucrative and politically powerful post of Collector of the Port of New York. Arthur served a short term as Vice President of the United States, and when President Garfield was assassinated, Arthur became president, taking the oath of office in this house in 1881. Despite his own past links to patronage, as president Arthur surprised reformers by signing and strongly enforcing the Civil Service Act, which established that federal civil servants be appointed on the basis of merit rather than patronage and forbade the firing of federal employees for political reasons. He presided over the rebirth of the United States Navy, reduced excise taxes, and took other important actions. Journalist and historian Alexander McClure wrote, “No man ever entered the presidency so profoundly and widely distrusted as Chester Alan Arthur, and no one ever retired…more generally respected, alike by political friend and foe.” In poor health, Arthur returned to New York after his term, and lived at 123 Lexington until he died there in 1886. The entire block of once-elegant Italianate style brownstone townhomes remains along this stretch of Lexington. All of the buildings have converted storefronts, speaking to the evolution of Lexington Avenue from upper class residential to a commercial corridor. While many of the lower floors have been altered, the upper floors each have three segmental headed double hung windows with molded stone sills and cap-molded lintels. A metal cornice on brackets, typical of so many brownstone fronts, crowns each building at the roof level. 123 Lexington was designated a National Historic Landmark in 1965, and, with its notable history, deserves New York City landmark status.
Item I-D
ST. MICHAEL’S EPISCOPAL CHURCH, PARISH HOUSE AND RECTORY, 227 West 99th Street, Manhattan
LP – 1136 & LP – 2281
Landmark Site: Manhattan Block 1871, Lot 24 and 29
St. Michael’s Episcopal Church was designed by architect Robert W. Gibson and dedicated in 1891. The congregation has been worshiping on this site since 1807, outgrowing its previous two church structures before construction began for the present structure. Gibson was known in his time for his use of architectural forms from a variety of traditions, and this complex is a fine example of his work. In fact, and quite interestingly, the St. Michael’s Church complex and the Music Hall at Sailors’ Snug Harbor in Staten Island, both part of the LPC’s Backlog95 initiative, are the only New York City works by Gibson that are not protected by the Landmarks Law.
The church, parish house and rectory were all designed by Gibson over roughly 25 years. The church was constructed of rock-faced Indiana limestone in the Northern Italian Renaissance or Romanesque-Byzantine style. Its grandest feature is its square clock and bell tower at the corner of Amsterdam Avenue, which is visible throughout the surrounding neighborhood and is capped by two levels of open arcades and a pyramidal roof. The church also features Spanish tile roofs and magnificent stained glass windows by Louis Comfort Tiffany. While not part of this proposed designation, the interior features a great amount of original decorative elements by Tiffany, in addition to the windows.
Set back from West 99th Street is the Parish House, completed in 1896-97 by Gibson, along with architect Charles Merry. Its asymmetrical massing includes a large gable and two smaller gabled dormers, and its façade features arched openings and window lintels, as well as the same rough cut Indiana limestone. The final piece of the complex was the Rectory, completed in 1912-13 just west of the Parish House, but not set back from the street. It was also designed by Gibson in the same style, but with rectangular window openings and strong cornice lines that emphasize its horizontality. The complex is remarkably intact and striking in its materials and monumental scale. HDC finds it to be entirely worthy of landmark status to ensure that it remains not only a spiritual anchor on the Upper West Side, but an architectural one, as well.
Item I-E
412 EAST 85TH STREET HOUSE, Manhattan
LP – 592
Landmark Site: Manhattan Block 1564, Lot 7503
The Italianate style 412 East 85th Street is the only non-designated wood-frame house on Manhattan’s Upper East Side. It stands as a reminder of Yorkville’s rural past, when the neighborhood was transitioning from farmland and country estates to a denser, middle-class, residential character. The building, rare for its age and type, stands three stories tall, three bays wide, and retains its front porch with delicate supporting columns. It is set back slightly from the street, breaking the street wall formed by its neighbors. While the house’s Italianate details, including clapboard siding, wood shutters and cornice, and segmental arched double-hung windows, appear to date to circa 1860, the possibility that it was built much earlier as an ancillary farm structure and then moved to this location and renovated in the Italianate style cannot be ruled out, as this was a common practice in New York City around this time. If it was, in fact, constructed circa 1860, it also stands as one of the last frame buildings to be constructed before the city fire code outlawed such construction south of 86th Street.
The building has sustained some changes over the years, including conversion to apartments with a commercial ground floor; the removal of some of its details, including part of the porch and its shutters; and the recladding of the façade. However, it has been cared for time and time again. Its first restoration occurred in the 1950s, and its owner in 1967 advocated for landmark designation. This was not to be, however, and the building fell into disrepair over the subsequent decades until 1996, when the current owners undertook a major restoration to simulate the building’s original appearance. Aside from the building’s historic and architectural merit, it is clear that it has stood out as a special building in the neighborhood for a long time, and commands a high level of responsible stewardship. HDC strongly supports the designation of 412 East 85th Street to celebrate and protect this rare piece of Yorkville’s history for generations to come.
Item II-A
D.G. YUENGLING BREWERY CO. COMPLEX, Manhattan
Landmark Site: Manhattan Blocks: 1361 Amsterdam Avenue: LP-2468, Block 1967, Lot 40;
461-467 West 126th Street: LP-2499, Block 1967, Lot 45; 423-427 West 127th Street: LP-2500, Block 1967, Lot 60; 439-449 West 127th Street: LP-2501, Block 1967, Lot 45; 454-458 West 128th Street: LP-2502, Block 1967, Lot 85; 460-470 West 128th Street: LP-2503, Block 1967, Lot 89
The Yuengling Brewing site in Harlem is the last brewing complex surviving in Manhattan. Beer brewing, an industry which was as big as finance and real estate in New York, has had very little architecture survive into the present day. Some remnants are found in Bushwick, Brooklyn, and even a building in East New York. Gone are the breweries of Yorkville and Brooklyn, save for a building or two, and nowhere does an industrial complex remain except for here, between 126th and 128th Streets, in a rare patch of uptown Manhattan.
An industrial area just north of 125th Street seems odd, far from the water and wedged between NYCHA development to the south and the new-law tenements surrounding the rest of it. This early complex predates residential development in this section of Manhattan, and was chosen because of its relative isolation at the time. As early as 1860 there was a brewery operating on this site, and the earliest buildings in the complex date to 1876, with significant expansion and alterations dating to 1903. The entire complex closed in 1920 with the advent of Prohibition, but the buildings, until this day, have been excellent containers for adaptive reuse.
It would be a crime if this complex was lost—nowhere else does a group of buildings of the brewing industry survive intact as a small district. Other former industrial areas of New York have proven to be destination worthy—often even too popular a destination. Real estate pressure is eating Harlem alive, especially along 125th Street and along the avenues, rendering century-old streetscapes unrecognizable. This enclave has a sense of place unlike any other, uptown or downtown. This is the last reminder of a great industry, and it shouldn’t be thrown away to the wrecking ball.
Item II-B
ST. JOSEPH’S CHURCH, 401-403 West 125th Street, Manhattan
LP – 303
Landmark Site: Manhattan Block 1966, Lot 67
Like many Harlem churches, St. Joseph’s Church has evolved over 150 years to serve different populations and waves of immigrants. Pre-dating the Civil War and originally built for German Catholics, this simple sanctuary still has an active local population. This Harlem landmark is an oasis on 125th Street, adorned in red brick with an equally handsome parish house, on a large lot of greenery. Across and down the street, 10- and 20-story buildings loom, as Harlem’s 125th Street corridor continues to grow vertically. Here, though, there is still a little church which matches the red brick tenement buildings that surround it, creating a distinct enclave and discernible neighborhood, while development creeps north. This is one of the oldest buildings in Harlem, and it is the oldest church in Manhattan north of 44th Street. It is impressive that it is still with us today, and we urge you to preserve this little corner of old Harlem.
Item II-C
YOUNG MEN’S CHRISTIAN ASSOCIATION (YMCA) BUILDING, HARLEM BRANCH (NOW JACKIE ROBINSON YMCA YOUTH CENTER), 181 West 135th Street, Manhattan
LP – 1848
Landmark Site: Manhattan Block 1920, Lot 7
As the YMCA was a racially segregated institution in the early 1900s, African Americans had to utilize separate facilities from whites. The LPC designation report for the WPA Harlem YMCA across the street describes the impetus for the item before us today:
As Harlem emerged as the heart of the African American community in Manhattan in the early twentieth century, most of the major African-American institutions relocated to Harlem. One, the Colored Branch of the Young Women’s Christian Association (founded in 1905), moved from a location on 53rd Street to West 132nd Street in 1913…Henry C. Parker, of the noted African American real estate firm of Nail & Parker, was chairman of the committee to select a property in Harlem for the Colored Men’s Branch of the YMCA. A lot at 181 West 135th Street was purchased in 1916, and a six story YMCA building, the West 135th Street Branch, was constructed in 1918-19 to the neo-Renaissance style design of John F. Jackson….By the mid-1920s, the vicinity of West 135th Street and Seventh Avenue became the hub of African-American social and intellectual life in Harlem. Among the institutions that were located near the YMCA were the New York Public Library (and Schomburg Collection), 103 West 135th Street; the National Association for the Advancement of Colored People offices, 224 West 135th Street; the New York Urban League, 202 West 136th Street; N. Y. Amsterdam News offices, 2271 Seventh Avenue; and St. Philip’s P.E. Church, 210-216 West 134th Street.
135th Street remains a vital corridor today, adding Harlem Hospital, New York City 32nd Police Precinct, Thurgood Marshall Academy, Eagle Academy for Young Men of Harlem, and Bread and Roses Integrated Arts High School to the list of institutions on this section of the street. Unlike 125th Street, which has always been a commercial thoroughfare, 135th Street is comprised of institutions spaced between residential tenement and rowhouse buildings, making this area of Harlem a living, working neighborhood. This patch of block already boasts the aforementioned designated Harlem YMCA building, across the street from its small predecessor. Together, these buildings possess a cohesion of community, which will be lost if the first building goes unprotected. This beautiful building was purpose built for Harlem’s emerging African American population in the early twentieth century, and this history should be preserved. Another Harlem cultural institution, the Renaissance Casino, was leveled for condos earlier this year. The storied building was located just two blocks north, on 137th Street. The YMCA, whose mission it is to serve its community, would be good to invest in its past to protect its people’s legacy and enrich generations of the future.
Item II-D
ST. PAUL’S CHURCH AND SCHOOL, 121 East 117th Street, Manhattan
LP – 291
Landmark Site: Manhattan Block 1645, Lot 7
The St. Paul’s complex on East 117th Street and East 118th Street between Park and Lexington Avenues was designed by noted architects Neville & Bagge in the Romanesque Revival style. The church, executed in smooth limestone and constructed in 1907-08 of smooth limestone is accessed by steps leading from the sidewalk to five arched doorways, all supported by slender columns. The central and outermost doorways are each housed within projecting gabled temples topped with religious statuary. The building abounds in arched window openings and is flanked by towers rising above its central gabled front. The square bell towers are capped with pyramidal copper spires and copper crucifixes.
Attached to the rear of the church, facing East 118th Street, is the associated school building, constructed before the church, in 1904-06. The basement of the school was used as a chapel until the church was completed a few years later. The symmetrical, red brick school building features round arched doorways and round arched windows at the first and fourth floors, and square-headed windows on the second and third floors. Its flat roofline is flanked by gabled parapets on the far ends of the building, and the roof features a corbelled brick cornice with pointed arches.
These buildings form an impressive complex on this block in East Harlem, a neighborhood sorely lacking landmark buildings. HDC selected East Harlem as one of its 2015 Six to Celebrate neighborhoods in order to promote and celebrate its many architectural gems, as well as its overall historic and cultural contributions to the city. We are glad to enthusiastically support the designation of these well-loved buildings.
Item II-E
ST. PAUL’S RECTORY, 113 East 117th Street, Manhattan
LP – 290
Landmark Site: Manhattan Block 1645, Lot 6
Adjacent to the church and separated by an alley is the rectory building, also designed by Neville & Bagge in the Romanesque Revival style and constructed at the same time as the church, 1907-08. The building, faced in the same smooth limestone as the church, has three window bays, and the openings are of the same configuration as the earlier school building, with a round arched doorway and round arched windows at the first and fourth floors, and square-headed windows on the second and third floors. The bays on the second and third floor are separated and flanked by handsome Corinthian pilasters, and the building is capped by a gable roof with a circular pendant inset with a quatrefoil symbol. The stately building relates well to the church and forms an impressive complex on this block in East Harlem, a neighborhood sorely lacking landmark buildings. HDC selected East Harlem as one of its 2015 Six to Celebrate neighborhoods in order to promote and celebrate its many architectural gems, as well as its overall historic and cultural contributions to the city. We are glad to enthusiastically support the designation of these well-loved buildings.
Item II-F
LOEW’S 175TH STREET THEATER, 4140 Broadway, Manhattan
LP – 656
Landmark Site: Manhattan Block 2145, Lot 1
The Loew’s 175th Street Theater was built as one of the Loew’s Wonder Theatres, five extravagant flagship movie palaces constructed between 1929 and 1930 in the vicinity of New York City. The other theaters in this family, which are also still standing, though all converted to other uses, include the Loew’s Jersey Theater in Jersey City, New Jersey; the Loew’s Kings Theater in Brooklyn; the Loew’s Paradise Theater in The Bronx; and the Loew’s Valencia in Queens. The 175th Street Theater, one of three of the five “Wonder Theaters” to be designed by Thomas W. Lamb, is a veritable palace. Its exterior is a feast for the eyes, a flamboyant display built during a time of extreme austerity, undoubtedly meant to uplift Depression-era audiences.
When it opened in 1930, the massive, freestanding theater had seats for roughly 3,600 people. Its architectural style is difficult to pinpoint due to its exuberant and extravagant terra-cotta ornament. It was amusingly described by The New York Times’ David W. Dunlap as “Byzantine-Romanesque-Indo-Hindu-Sino-Moorish-Persian-Eclectic-Rococo-Deco” in his book “On Broadway: A Journey Uptown Over Time.” It features iconography and symbols from an array of cultures and invites the imagination to run free. The same treatment is found on the interior, itself another masterpiece.
After Loew’s closed in 1969, the theater was purchased by the United Christian Evangelistic Association for use as a worship space. The church restored the building and renamed it the Palace Cathedral. In 2007, it also began functioning as a performance space and cultural center: the United Palace, as it is widely known today. Considering the building’s strong architectural presence and linkage to a network of Depression-era palaces of entertainment throughout the city, it should be granted the protection it so rightfully deserves in order to ensure that it may continue to arouse and inspire the imaginations of present and future New Yorkers.




