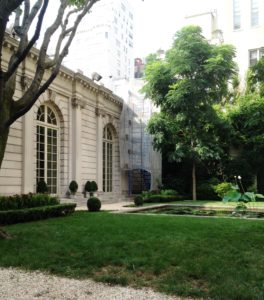Historic Districts Council Statement on the Proposed Frick Expansion
October 2014

In a city of superlatives, The Frick is unique. One of the last remaining Millionaire’s Row mansions of the Gilded Age, The Frick residence was designed from the beginning to become a museum. Henry Clay Frick stipulated in his will that his home become “a public gallery of art to which the entire public shall forever have access…”and to this end, a separate Board of Directors for his art collection was established after his death in 1920. After the death of Mr. Frick’s wife Adelaide in 1931, architect John Russell Pope was commissioned to architecturally guide the mansion’s transition to a museum (described in its 1973 designation report as “sensitive architectural blendings of alterations and additions with the original mansion”). From its beginnings, The Frick has been a thoughtful, considered place.
When The Frick Collection officially opened to the public in December 1935, organizing director Frederick Mortimer Clapp stated, “the Collection does not aim at competing with vast institutions…From the beginning, it was seen that to apply it to a technique that would necessitate exhibiting its works of art in surroundings stripped of their individuality and furnishings would be to alter irreparably its meaning and appeal.” This intent has remained true for 80 years and its success can be seen in the high esteem and personal connection which The Frick holds for generations of New Yorkers. The only major renovation, undertaken in the early 1970’s, was carefully calibrated to work with Pope’s intervention and reinforces the residential character of the museum.
The Historic Districts Council’s Public Review Committee, which reviews every public hearing proposal for work on designated properties at the Landmarks Preservation Commission, feels that the proposed expansion of The Frick will destroy the design intent of Thomas Hastings’ residential composition and John Russell Pope’s graceful museum transformation. Increasing the interior space by one-third, or 60,000 feet*, would transform The Frick into an institutional environment, antithetical to its intended intimate conception. The Committee was disturbed that this massing will not be allocated for gallery space, but rather for other functions, such as classrooms and event spaces, that could potentially be placed elsewhere. The Committee identified alternatives to expansion, including the purchase of available real estate nearby. A campus program would work well on this intimate, Central Park-facing block. Connecting the mansion and library feels like a forced and unnecessary gesture, and one that would compromise the two separate buildings. The purchase of neighboring real estate, coupled with a creative excavation strategy, could provide more than adequate space for The Frick.
The proposed destruction of the Russell Page viewing garden is particularly troubling. The lot that the garden occupies was designated by the LPC after The Frick cleared the site in anticipation of a new wing. After that expansion was abandoned, the institution commissioned renowned garden designer Russell Page to create a garden instead. In 1974, The New York Times reported how the garden alternative “would assure a gracious view of the Frick mansion from the street, enhanced by a reinstallation of the mansion’s original gates.” Page treated the garden as a room, in a classical style, with a pool in the center and four trees placed asymmetrically in the lawn. To give an illusion of depth, Page placed a planter behind the north wall of the garden and planted Callery pear trees in it, to deflect viewers’ attention away from tall surrounding buildings. The Frick garden is emblematic of Page’s pursuit of permanence: in the later years of his life, he moved toward designing for the public, as opposed to many of his earlier gardens which were private, aristocratic commissions, and were disappearing. His garden at The Frick is the only example of his work in New York City.
Page’s garden reinforces the intended appearance of The Frick as a free-standing mansion, an incredibly rare thing in Manhattan. Henry Clay Frick, a man of strong opinions, chose consciously to ally himself with the long-established aristocratic tradition of setting a grand urban house in a garden setting. The original 1913-14 house was free-standing on all sides, and the garden re-established the offset that the original house had from its neighbors before the passage from 70th to 71st Street was enclosed by the John Russell Pope additions. In London, there is a well-established hierarchy of status for a ‘row’ or ‘terraced’ house, a ‘semi-detached’ house, and then a free-standing one. A town palace like Frick’s is at the apex of the order. Using an architectural form found in major European cities, the design of the Frick mansion reinforces its function as a showcase for classical art. It serves not only as an advertisement for his wealth, but for his character and aspirations.
HDC finds the proposal in its current form to be a myopic solution for expansion, and one that would compromise the museum’s setting and genteel atmosphere. One cannot truly compare The Frick to any other museum in the city; it is unique and stands apart, in nature and in space. That deliberate quality is an invaluable asset to its surrounding neighborhood and is a gift to our city. Any necessary expansion must be achieved with equal individuality rather than giving in to the mania for mindless growth that has afflicted so many other New York institutions.
*Correction: the net gain, or useable space, of the proposed addition is 42,000 square feet, or just under 25%.



