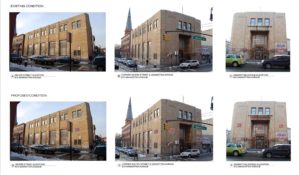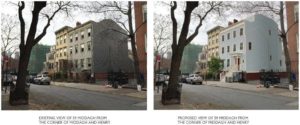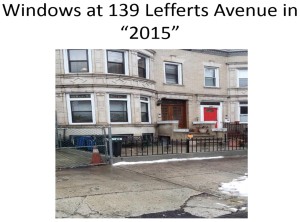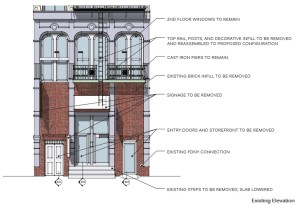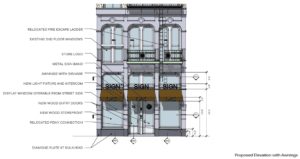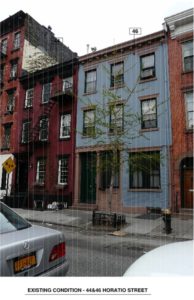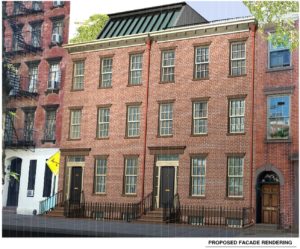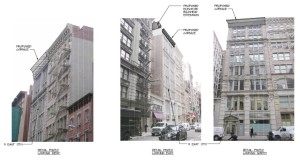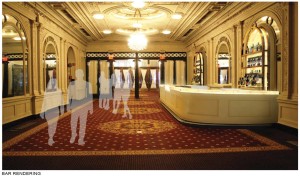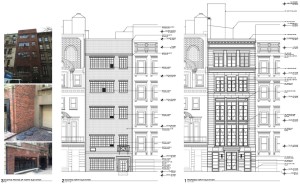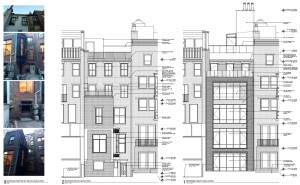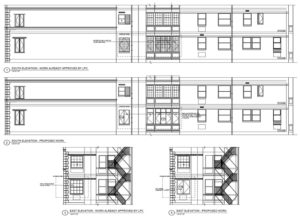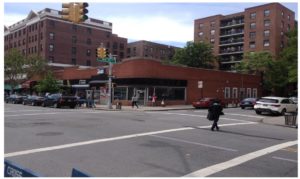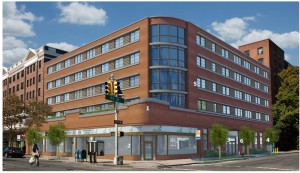HDC regularly reviews every public proposal affecting Individual Landmarks and buildings within Historic Districts in New York City, and when needed, we comment on them. Our testimony for the latest items to be presented at the Landmarks Preservation Commission is below.
Item 1
875 Manhattan Avenue – Greenpoint Historic District
153643 – Block 2563, lot 48, Zoned C4-3A
Community District 1, Brooklyn
CERTIFICATE OF APPROPRIATENESS
A neo-Romanesque style bank building built in 1929. Application is to establish a master plan governing the future installation of signage.
HDC finds the amount and size of the proposed signage to be overwhelming on this – as it is described in the designation report – “exceptionally handsome” building. Since it seems that the ground floor will only be occupied by one tenant, the number of signs is excessive. We would recommend that the proposal draw inspiration from the precedents provided in the application, which are far more discreet.
LPC determination: Approved with modifications
Item 3
59 Middagh Street – Brooklyn Heights Historic District
172872 – Block 211, lot 37, Zoned R7-1
Community District 2, Brooklyn
CERTIFICATE OF APPROPRIATENESS
A Federal style frame house built in 1832 and altered in 1925-27. Application is to construct a stoop and rooftop and rear-yard additions, and install lot-line windows.
HDC has several concerns with this application. The stoop and doorway placement gave us pause, as its location is not historically accurate. The stoop should be shifted slightly to the left to accommodate a window bay on the right that is of equal size and shape as the others. Our committee understands that the adjacent empty lot will remain empty according to the zoning, so the added bulk on the roof and in the rear will be highly visible in perpetuity, dwarfing this house even more. If the bulk is to be added at all, a stepped back approach would be preferable. On the rear elevation, HDC finds the fenestration pattern to lack internal consistency and to be inappropriate to the overall language of the house.
LPC determination: Approved with modifications
Item 4
139 Lefferts Avenue – Prospect-Lefferts Gardens Historic District
172541 – Block 1319, lot 88, Zoned R5
Community District 9, Brooklyn
CERTIFICATE OF APPROPRIATENESS
A neo-French Renaissance style rowhouse designed by Frank S. Lowe and built in 1906. Application is to legalize alterations to windows without Landmarks Preservation Commission permit(s).
According to the designation report for this district, the windows on this house had not been replaced. The removal of the original windows is especially egregious, considering that the replacements are both the wrong color and profile for this house. The windows shown on other houses down the street at least have the original configuration.
LPC determination: Denied
Item 5
34 Howard Street – SoHo-Cast Iron Historic District
171160 – Block 232, lot 23, Zoned M1-5B
Community District 2, Manhattan
CERTIFICATE OF APPROPRIATENESS
A neo-Grec style store and loft building designed by James Renwick and Joseph Sands and built in 1868. Application is to replace infill, install signage and awnings, remove steps, and modify a fire escape.
Overall, HDC finds this proposal to be a nice restoration. Our committee feels that an awning could be appropriate on this structure, especially since it is retractable. However, we find the fixed signage above the awnings to be overwhelming. Signage on the awning skirt would suffice.
LPC determination: Approved with modifications
Items 7-8
44-46 Horatio Street – Greenwich Village Historic District
172210 & 172211 – Block 626, lot 31, Zoned R6/C1
Community District 2, Manhattan
CERTIFICATE OF APPROPRIATENESS
A house built in 1848. Application is to construct a rooftop addition, remove the fire escape, modify window openings, replace windows, and excavate the rear yard. Application is to construct an areaway, alter the facade, modify window openings, replace windows, and install rooftop mechanicals.
HDC questions the methodology of this project, where two houses are being combined into one. By altering them so that they are identical, the individual histories would be obliterated. According to the designation report, number 44 features its original door surround, a loss that would be inappropriate and insensitive. Number 46, which had been used commercially in the past, features a door surround that appears to be only a generation or so later than the original, making it a significant and interesting phase in the building’s story. In reviewing the interior plans, our committee was at a loss in figuring out the necessity for these exterior changes. Given that there is a park across the street, we also ask that the gratuitous rooftop bulk be brought down and set back to reduce its visibility.
LPC determination: Approved with modifications
Item 10
5 East 17th Street – Ladies’ Mile Historic District
166154 – Block 846, lot 7501, Zoned M1-5
Community District 5, Manhattan
CERTIFICATE OF APPROPRIATENESS
A neo-Renaissance style store and loft building designed by Edwin Wilbur and built in 1900-02. Application is to construct an elevator bulkhead and install a new cornice.
In reviewing the historic photos of this building, it appears that the cornice was replaced once before being removed altogether, since the 1941 photo shows larger dentils and brackets than the other, whose date is unknown. We would simply ask that the source for the proposed cornice profile be verified in order to produce a historically accurate result. Similarly, we would also ask the applicant whether they would consider the use of a more historic material for the cornice.
LPC determination: Approved
Item 11
139 West 44th Street – Interior Landmark
173518 – Block 997, lot 10, Zoned C6-5.5
Community District 5, Manhattan
CERTIFICATE OF APPROPRIATENESS
A Classical style theater interior designed by McElfatrick & Son and Israels & Harder and built in 1902-04. Application is to alter the Ticket and Inner Lobbies.
HDC finds most of this work to be appropriate, and does not object to the installation of a bar in the Inner Lobby. However, we would ask that the bar’s wood panels relate better to the panels along the base of the room’s walls. The strong horizontal line of this base acts as a datum within the Inner Lobby, and should be used as the basis for the dimensions and design of the new bar.
LPC determination: Approved
Item 12
56 East 66th Street – Upper East Side Historic District
168431 – Block 1380, lot 44, Zoned R8B
Community District 8, Manhattan
CERTIFICATE OF APPROPRIATENESS
A building built in 1877-1878 and altered by Henry T. Child in 1935. Application is to alter the front façade and areaway; demolish a rear ell; construct a rear addition and rooftop bulkheads; modify and create masonry openings; replace windows; and install railings.
HDC does not object to the alterations on the front façade, but would ask that the rear addition be brought down by one story in order to preserve the window configuration on the top two floors. Though it is minimally visible, we ask that more effort be made to bring down the height of the elevator bulkhead. The elevator appears to be hydraulic, implying that the bulkhead could come down, thus making it invisible from the street.
LPC determination: Approved with modifications
Item 13
953 Fifth Avenue – Upper East Side Historic District
172486 – Block 1391, lot 4, Zoned R10
Community District 8, Manhattan
CERTIFICATE OF APPROPRIATENESS
A neo-Renaissance style apartment building designed by I.N. Phelps Stokes and built in 1924-25. Application is to replace windows.
The windows proposed to be removed are character-defining details on this structure. As such, HDC feels that the applicant should proceed with the previously approved plan to retain the original design of these apartment house windows.
LPC determination: Approved
Item 16
84-11 37th Avenue – Jackson Heights Historic District
166312 – Block 1458, lot 35, Zoned R7-1/C
Community District 3, Queens
CERTIFICATE OF APPROPRIATENESS
A Moderne style one-story commercial building designed by Boris Dorfman and built in 1945-46. Application is to construct a 4-story addition, a garage extension, alter the facades, create a light court and new ground floor openings, install storefront infill, install a canopy, create planting beds and install a curb cut.
Low-rise commercial structures, many with historic architectural details, are a distinctive feature of Jackson Heights. HDC feels that this building, while not taller than its neighbors, and though seen in the context of other taller structures on this side of 37th Avenue, could serve as a district-wide precedent for the construction of additions on low-rise buildings. We urge the Commission to be thoughtful in considering the appropriateness of this proposal, not just within this block, but within the entire stretch of 37th Avenue and in the context of the development history of the neighborhood.
LPC determination: No Action




