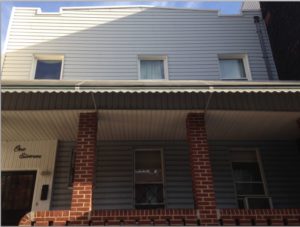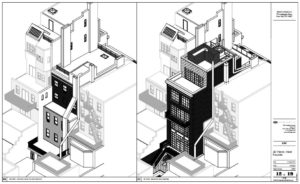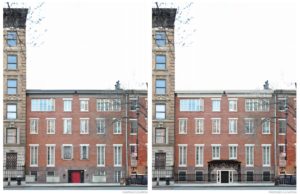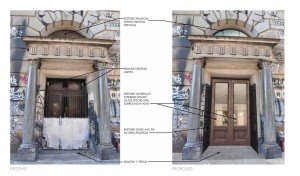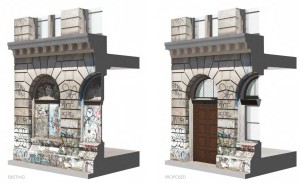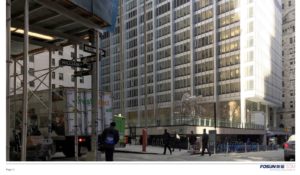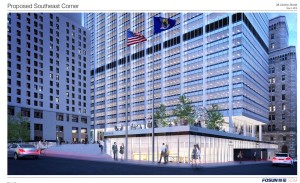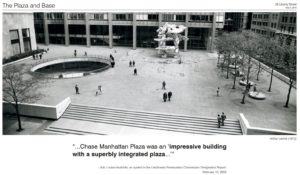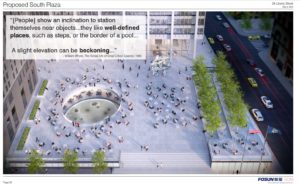Item 1
111 Noble Street – Greenpoint Historic District
16-8795 – Block 2566, Lot 74, Zoned R6B
Community District 1, Brooklyn
CERTIFICATE OF APPROPRIATENESS
An altered frame house built in 1855. Application is to legalize the installation of siding, and windows, and alterations to the areaway wall without Landmarks Preservation Commission permit(s).
A series of sad interventions happened to this house over the years and the latest iteration is not acceptable either. We ask that the applicant work with the Landmarks Commission staff to determine a compromise that would better celebrate this wooden house, a defining characteristic of the Greenpoint Historic District.
Item 2
73 Washington Place – Greenwich Village Historic District
16- 8622 – Block 552, Lot 65, Zoned R7-2
Community District 2, Manhattan
CERTIFICATE OF APPROPRIATENESS
A Greek Revival style rowhouse built in 1847. Application is to install a stoop gate, excavate the full lot, and construct rooftop and rear yard additions.
This application asks a lot of a very old house and an even older neighborhood. The excavation of the entire lot is an enormous demand, especially since the rear and the top of the house will be completely blown out. Also, the Committee was confused to find the introduction of aluminum spandrel panels on a brick rowhouse. This choice alone speaks to the lack of awareness and sensitivity to this 1847 home.
Item 3
16-18 Charles Street – Greenwich Village Historic District
16-9365 – Block 1411, Lot 7502, Zoned R6
Community District 2, Manhattan
CERTIFICATE OF APPROPRIATENESS
Two Greek Revival style townhouses built in 1845-1846 and combined and altered in the early 20th century. Application is to legalize and modify alterations made to the facade and areaway and the installation of key boxes and intercoms, all without Landmarks Preservation Commission permit(s); and to modify the areaway and install fencing.
HDC is thrilled to see the historic trellis reincorporated into this Bohemian survivor, speaking to another era, when this building was converted for artists. The Committee asks that the application go all the way and install new bricks surrounding the door; reintroduce the irregular paving; and properly re-do the stucco as it appears in the remarkable Bernice Abbott photograph furnished as part of this application.
Item 4
444 6th Avenue – Greenwich Village Historic District
16-7343 – Block 574, Lot 2, Zoned C1-6
Community District 2, Manhattan
CERTIFICATE OF APPROPRIATENESS
A Greek Revival style rowhouse built in 1834-35 with a later rooftop addition.Application is to modify the rooftop addition and legalize the installation of railings and HVAC equipment in non-compliance with Certificate of Appropriateness 03-0464.
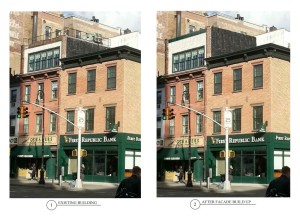 This clumsy rooftop addition is regretful. The only thing that could make it worse would be to enlarge it in any way. Frankly, it would be better to view the mechanical equipment through railings than to hide it with a bigger mistake.
This clumsy rooftop addition is regretful. The only thing that could make it worse would be to enlarge it in any way. Frankly, it would be better to view the mechanical equipment through railings than to hide it with a bigger mistake.
Item 5
154 West 14th Street -154 West 14th Street Building-Individual Landmark
16- 2086- Block 609, Lot 7, Zoned C6-3A, C2-6
Community District 2, Manhattan
CERTIFICATE OF APPROPRIATENESS
A loft building incorporating Secessionist, Art Nouveau, Arts & Crafts, and Mission Revival style motifs, designed by Herman Lee Meader, and built in 1912-13. Application is to install rooftop mechanical equipment.
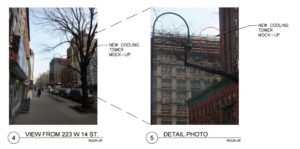 HDC suggests exploring other roof areas to place this mechanical equipment, especially considering its placement is currently in the center of the roof. Setting it back would greatly reduce its visibility from low-scale Greenwich Village, immediately to the south.
HDC suggests exploring other roof areas to place this mechanical equipment, especially considering its placement is currently in the center of the roof. Setting it back would greatly reduce its visibility from low-scale Greenwich Village, immediately to the south.
Item 7
150-152 Mercer Street, aka 579-581 Broadway – SoHo-Cast Iron Historic District
16-8173 – Block 512, Lot 20, Zoned M1-5B
Community District 2, Manhattan
CERTIFICATE OF APPROPRIATENESS
A storehouse built c. 1860. Application is to install storefront infill, signage and lighting.
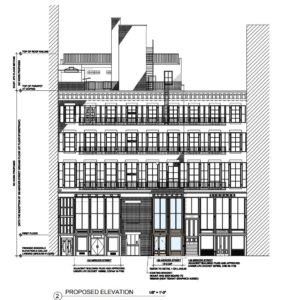 The Committee wishes to see some utilitarian features retained on this facade, as this was originally a rear façade. The evidence of this, such as the iron shutters from the Jackson Foundry will be eroded away by likely fancy shops. We ask the Commission to study the dimensions of the second story windows. Windows of this height on a narrow street seem ill-fitting and over-scaled.
The Committee wishes to see some utilitarian features retained on this facade, as this was originally a rear façade. The evidence of this, such as the iron shutters from the Jackson Foundry will be eroded away by likely fancy shops. We ask the Commission to study the dimensions of the second story windows. Windows of this height on a narrow street seem ill-fitting and over-scaled.
Item 9
190 Bowery, aka 1-3 Spring Street – (Formerly) Germania Bank Building – Individual Landmark
16-9367 – Block 492, Lot 38, Zoned C6-1
Community District 2, Manhattan
CERTIFICATE OF APPROPRIATENESS
A Beaux-Arts style bank building designed by Robert Maynicke and built in 1898-99. Application is to alter the facade, install a new entrance, and modify windows.
HDC applauds the sensitive restoration of this exquisite Bowery landmark. Even the new entrance has been designed carefully so that the historic fabric that is removed will be reincorporated into the building, unlike so many applications where fabric is merely discarded. Further, so many landmarked buildings are altered with additions and alterations in exchange for kind restorations. This example shows that it is possible to restore without adding square footage, and we find that remarkable.
Item 11
10 East 78th Street – Metropolitan Museum Historic District
16-7289 – Block 1392, Lot 65 Zoned R8B
Community District 8, Manhattan
CERTIFICATE OF APPROPRIATENESS
A rowhouse built in 1886-1887, and altered in 1946. Application is to alter the front and rear facades and areaway, and construct a rooftop addition.
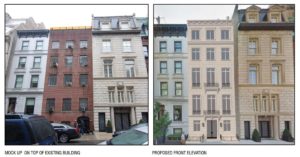 There is a severe disconnect between the historic-inspired “period piece” façade design chosen for this building and the windows selected. If the goal is to make this house look historic, then choose a historically accurate window configuration to rectify this problem.
There is a severe disconnect between the historic-inspired “period piece” façade design chosen for this building and the windows selected. If the goal is to make this house look historic, then choose a historically accurate window configuration to rectify this problem.
Item 12
28 Liberty Street (Formerly One Chase Manhattan Plaza) – One Chase Manhattan Plaza – Individual Landmark
16-8200 – Block 44, Lot 1, Zoned C5-5
Community District 1, Manhattan
CERTIFICATE OF APPROPRIATENESS
An International Style skyscraper designed by Skidmore, Owings & Merrill and built in 1957-64. Application is to alter the plaza and tower base, and install storefronts, signage and a stair enclosure.
The Historic Districts Council does not support this proposal. 28 Liberty Street, or One Chase Manhattan Plaza is described as “one of the largest and most important skyscrapers in New York City” in its designation report. This Individual Landmark is the future generation’s Empire State Building and should not be irreversibly altered because of a change in ownership and taste.
This Modern masterpiece tower floats upon a solid black granite plinth, its pedestal, which is integral to the perception of this massive building from the street and functions as a signifier of the plaza and public space that rests upon it. Replacement of nearly all of this fabric with glass storefronts is an insult to the skyscraper. A building that was designed to represent power and capital prowess does not need ground floor retail as a crutch. It was built to stand on its own.
The public plaza is a quintessential design element of mid-century skyscraper design and the original design succeeds in its simplicity. This perfect planar space has merely one puncture, which is the equally masterful Noguchi Sunken Garden, which extends below the plaza. There is no other change in level on this platform and the Committee disagrees that adding a stepped area will enhance this space. If multi-tiers are desired, the applicant should explore furniture or sculpture that could satisfy this curiosity of levels, instead of creating something that is irreversible.
The Committee is concerned about the introduction of several more entrances into the skyscraper, especially the proposed entry on the east façade, which currently has no circulation incursions in its curtain wall. Finally, we ask the Commission to look carefully at all of the signage, which clutters an otherwise composition of clean lines and simplicity.




