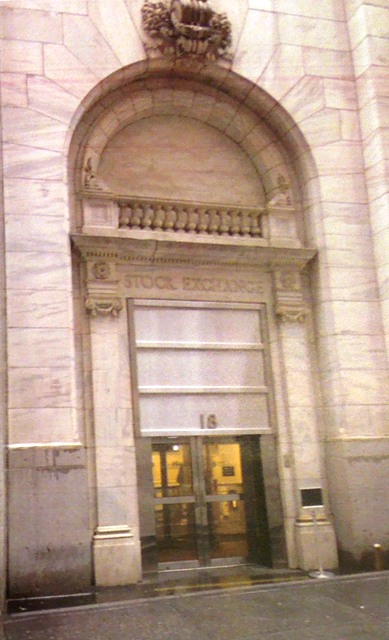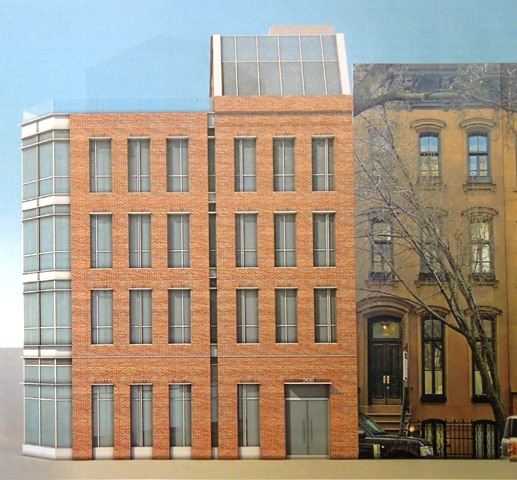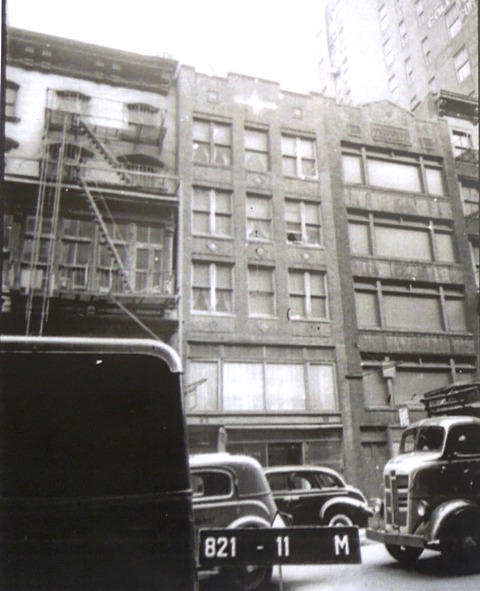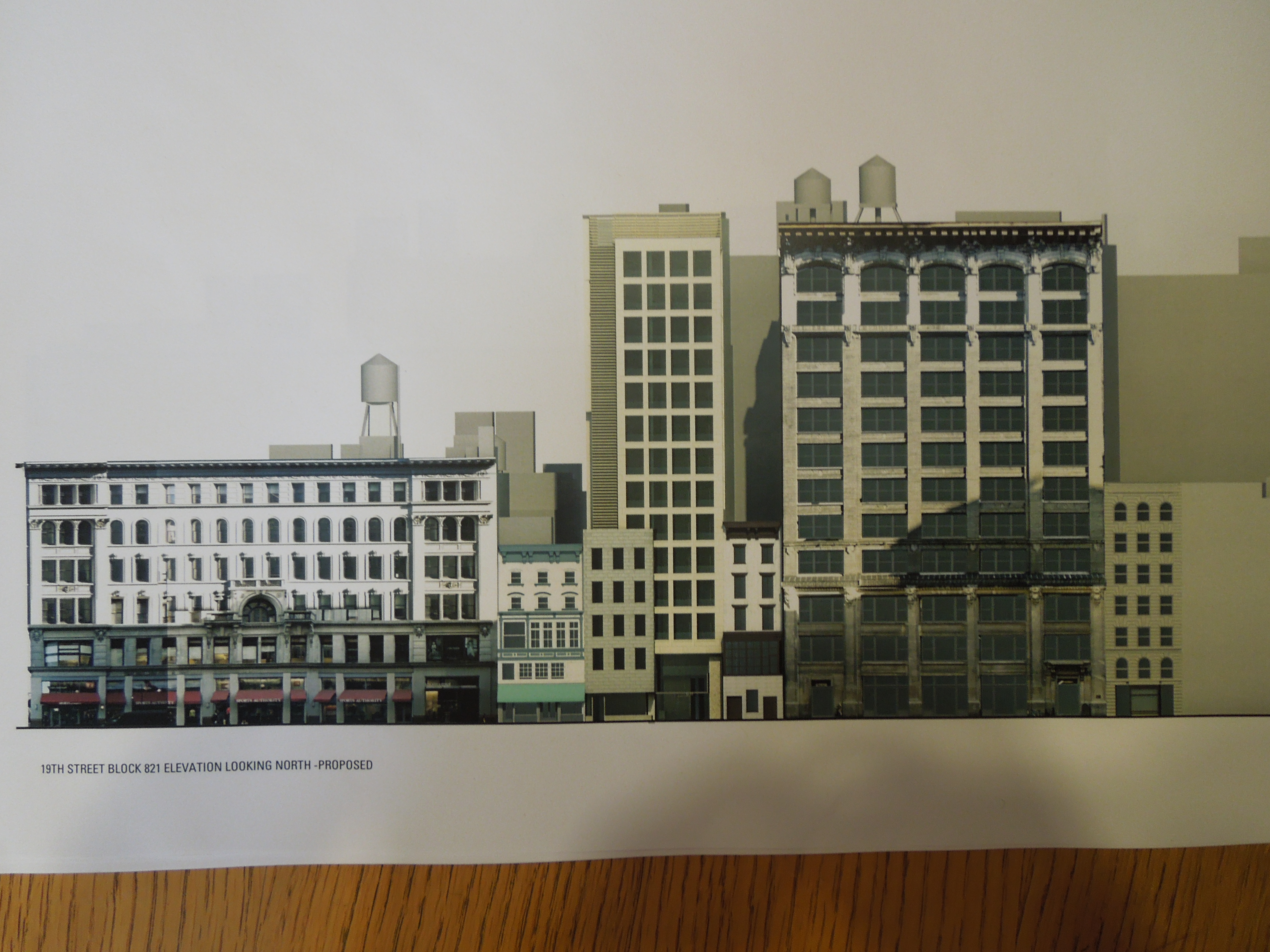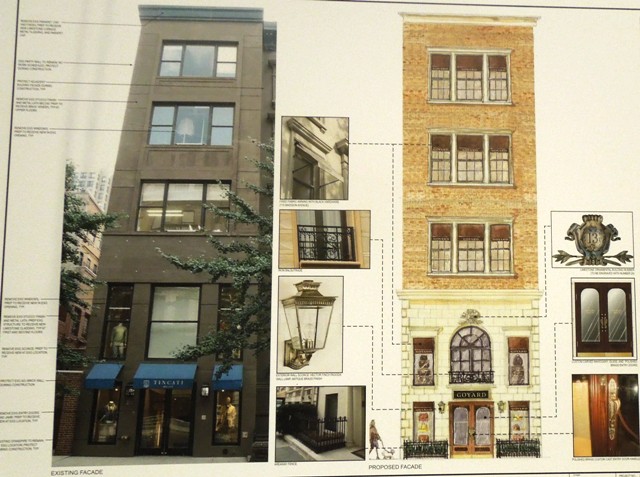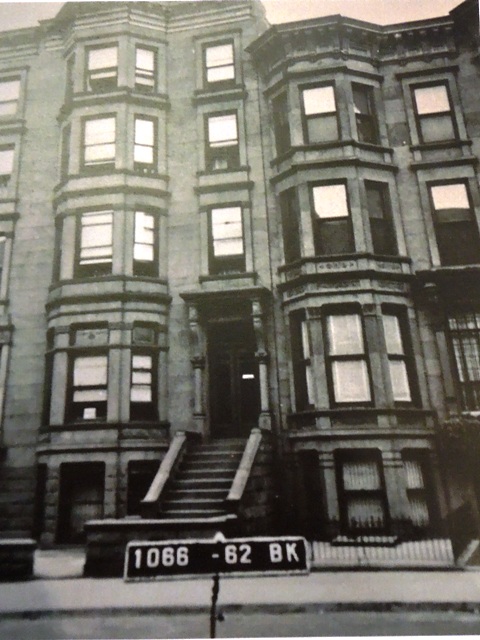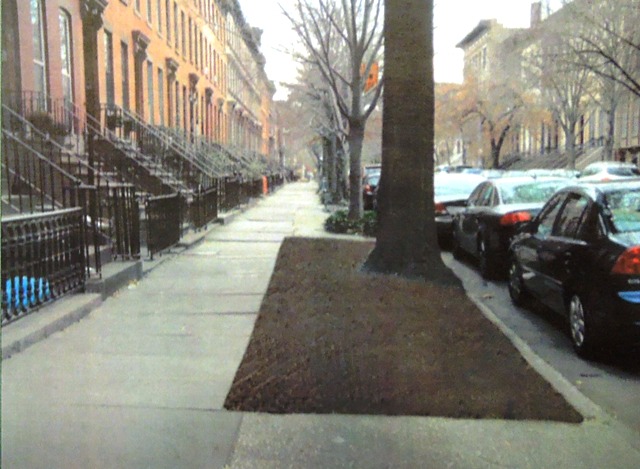Item 4
CERTIFICATE OF APPROPRIATENESS
BOROUGH OF Manhattan
149648- Block 23, lot 19-
18 Broad Street – Individual Landmark Historic District
A neo-Classical style building designed by George B. Post and built in 1901-03. Application is to install a Fast Acting Security Shutter.
HDC finds the proposed security shutter too much of an intrusion for this neo-Classical style building. The commission generally loathes exterior roll down security gates, and the proposed is an extreme example of one. We certainly understand that extra security may be necessary, but consideration should be given to design and installation’s impact on this individual landmark. It would be interesting and helpful to know how other landmarked buildings, here in New York City and elsewhere, handle similar needs.
LAID OVER
Item 5
CERTIFICATE OF APPROPRIATENESS
BOROUGH OF Manhattan
152770- Block 486, lot 9-
80 Wooster Street – SoHo-Cast Iron Historic District
A Beaux-Arts style stores and storerooms building designed by G.A. Schellinger and built in 1894. Application is to legalize the installation of mechanical equipment and a flagpole without LPC permit(s).
The equipment installed without LPC permits is an unfortunate intrusion on this Beaux-Arts style store building. Had the project come forward beforehand, alternate locations and/or systems would have been discussed, and HDC asks that those issues now be addressed to find a more appropriate result.
We also find the illegally installed flagpole out of keeping with the building and the historic district. Years ago, the commission sought to stem the proliferation of flags and banners that were cluttering SoHo’s streetscapes and began not approving such accretions. Luckily this policy has largely continued, and the thriving district is better for it.
LPC determination: Approved with modifications
Item 11
CERTIFICATE OF APPROPRIATENESS
BOROUGH OF Manhattan
147086- Block 572, lot 38-
20 Fifth Avenue aka 2-4 West 9th St. – Greenwich Village Historic District
A neo-Classical style apartment building designed by Boak & Paris and built in 1939-40. Application is to replace windows.
HDC finds that the thick windows proposed are not appropriate replacements for the elegantly thin, rolled steel casement windows of Boak & Paris’s 20 Fifth Avenue. Their heft would weigh down a building described by one architectural blogger as “an intriguing inter-period mix of jazz-era historicism and the post war functionalism to come.”
Manufacturers such as Optimum (located here in New York State) and Dynamic produce thermally broken, energy efficient steel windows with narrow sight lines. Such production and further improvements should be encouraged by the Commission in the same way as Commissioners’ comments have led to more appropriate windows for passive houses.
LPC determination: No Action
Item 12
CERTIFICATE OF APPROPRIATENESS
BOROUGH OF Manhattan
147382- Block 613, lot 53-
192 7th Avenue South – Greenwich Village Historic District
A one-story commercial building built in 1920 and altered after 1940. Application is to demolish the existing building and construct a new building.
HDC does not object to the demolition of the plain, one-story building currently at 192 7th Avenue South, and we find the scale and massing of the proposed replacement harmonious with its surroundings. The design of the new building, though, is in need of some more study. The brick façade of West 11th Street and the primarily glass façade of 7th Avenue South feel like two different buildings. More of an effort to knit the two together should be made.
LPC determination: No Action
Item 14
CERTIFICATE OF APPROPRIATENESS
BOROUGH OF Manhattan
152522- Block 821, lot 11 and 12-
51-53 West 19th Street – Ladies’ Mile Historic District
A converted dwelling built in 1854, and redesigned in the early 20th century commercial style by Samuel Roth in 1924 and converted dwelling built in 1854 and redesigned by in the early 20th century commercial style by Burke & Olsen in 1927. Application is to demolish two buildings and construct a new fourteen story building.
HDC is opposed to the demolition of 51 and 53 West 19th Street both for the damage it would cause the Ladies’ Mile Historic District and for the dangerous precedent it would create for buildings in other historic districts.
These two buildings were constructed as dwellings in 1854 and both redesigned in the 1920s for commercial and/or manufacturing use. Such a history is very much in keeping with the Ladies’ Mile Historic District. In fact, the designation report lists “converted dwellings” as a building type in the district along with “residential construction”, “office buildings”, “store and loft buildings”, and “retail stores/department stores.” The report points out that after WWI the shopping district had moved north, and the area’s focus shifted to manufacturing. The 1916 zoning resolution had prohibited the construction of tall buildings on midblock sites, and so instead the surviving residential buildings were converted. Converted dwellings are obviously a part of the fabric of the district, and these two nicely-designed buildings are good examples of this typology. Admittedly, 51 and 53 have been neglected over recent years, but the focus should be on their restoration and not their demolition.
Fortunately, the Commission already has precedent for the retention of historic buildings that reflect the character of their district. In 2010 the commission denied an application at 558 Broadway in the SoHo-Cast Iron Historic District which would have destroyed the garage building’s 1920s decorative brick façade. The applicant tried to argue that the building did not reflect the 19th-century feel of the district and so could be radically redesigned. Commissioners roundly disagreed, pointing out that the building was designated as part of the historic district and its destruction was “a non starter.”
In 2012 the Commission saw a proposal for the demolition of 70 Henry Street, a one-story, 19th-century building much altered over the decades in the Brooklyn Heights Historic District. Commissioners debated the amount of historic fabric that would be lost and in the end could not approve of such destruction. Since then, the applicant has been working on a proposal to retain the structure as the base for a new building.
The proposed new building for 51-53 West 19th Street would be a sorry replacement for these two historic structures. The recessed first floor would interrupt the street wall and create a forecourt, a configuration not typical to the streetscape of the Ladies’ Mile. The west half of the building attempts to resemble a rowhouse, but lacks any details or articulation. It only sadly reminds one of a stripped, neglected building that stands as testament for the need of the LPC. The rest of the structure lacks the varied fenestration and vibrancy seen in other tall buildings around this district.
That is all beside the point, though. 51 and 53 are clearly buildings whose history, design and materials are important parts of the Ladies’ Mile Historic District. Their loss would be a detriment to this district and pave a dangerous path for many other buildings throughout the city. We urge the Landmarks Commission to reject this proposal.
LPC determination: No Action
Item 17
CERTIFICATE OF APPROPRIATENESS
BOROUGH OF Manhattan
144092- Block 1122, lot 22-
11 West 69th Street – Upper West Side/Central Park West Historic District
A neo-Renaissance style apartment building designed by Leo F. Knust and built in 1927-28. Application is to establish a master plan governing the future replacement of windows.
11 West 69th Street has long been without its distinctive 9-over-1 windows, but a master plan is a chance to return the building closer to its historic appearance. Bringing back the original design, or even some variation of it, would be a wonderful enhancement, returning neo-Renaissance style features to this otherwise rather plain building. HDC finds the 1-over-1 aluminum windows proposed lacking in the detail and character that this building deserves, and we ask that the master plan not be approved.
LPC determination: Approved with modifications
Item 20
CERTIFICATE OF APPROPRIATENESS
BOROUGH OF Manhattan
154421- Block 108, lot 60-
20 East 63rd Street – Upper East Side Historic District
A rowhouse originally designed by Gage Inslee and built in 1876, and altered by J.M. Beringer in 1954. Application is to install storefront infill and awnings, replace windows, alter the front façade, and install areaway fences.
While we appreciate the effort the applicant has made to redesign a rowhouse that is in need of some work, HDC feels the result is rather overdone. The Upper East Side Historic District is a balance of grand buildings and elegant, but more subdued ones. We ask that this balance be maintained with a more toned down new design.
LPC determination: Approved with modifications
Item 23
CERTIFICATE OF APPROPRIATENESS
BOROUGH OF Brooklyn
152387- Block 1066, lot 62-
917 President Street – Park Slope Historic District
A rowhouse built in 1890. Application is to replace windows.
The projecting bay of 917 President Street has a rather unique design. The front of the bay is flat with flat windows, as are the flanking sides of the upper two floors. On the lower three floors, though, the side pieces are curved and their windows rounded to emphasize that shape. HDC feels that rounded glass should be used on the garden, parlor, and second floors to maintain this very conscious design choice.
LPC determination: No Action
Item 24
CERTIFICATE OF APPROPRIATENESS
BOROUGH OF Brooklyn
154560- Block 1059, lot 18-
198 St. John’s Place – Park Slope Historic District
A neo-Grec style rowhouse designed by Samuel Henry and built in c. 1876. Application is to alter the sidewalk to enlarge a tree pit.
Item 25
CERTIFICATE OF APPROPRIATENESS
BOROUGH OF Brooklyn
154562- Block 2099, lot 35-
11A South Elliott Place – Fort Greene Historic District
A neo-Grec style rowhouse built c. 1881. Application is to alter the sidewalk to enlarge a tree pit.
Item 26
CERTIFICATE OF APPROPRIATENESS
BOROUGH OF Brooklyn
154559- Block 1982, lot 46-
40 Downing Street – Clinton Hill Historic District
A neo-Grec style rowhosue designed by Lambert & Mason and built in 1877. Application is to alter the sidewalk to enlarge a tree pit.
Item 27
CERTIFICATE OF APPROPRIATENESS
BOROUGH OF Brooklyn
154558- Block 1964, lot 23-
105 St. James Place – Clinton Hill Historic District
An Italianate style rowhouse built c. 1865. Application is to alter the sidewalk to enlarge a tree pit.
HDC is very happy to see bluestone paving retained in these plans to enlarge tree pits. Our only suggestion is that the expansions work more with the seams of the paving to avoid looking too forced.
LPC determination: Approved
Item 34
CERTIFICATE OF APPROPRIATENESS
BOROUGH OF Brooklyn
153559- Block 214, lot 24-
13 Cranberry Street – Brooklyn Heights Historic District
A Federal style rowhouse built in 1829. Application is to modify window and door openings.
The rear of this 1829 Federal style rowhouse is very visible due to the nearby playground, and that is fortunate, as the façade is rather charming. It seems a shame to mess with that all to accommodate a kitchen sink which could be easily shifted over to one of the existing windows. It may seem like a small issue, but on a small house like this, it is one that matters.
LPC determination: Approved




