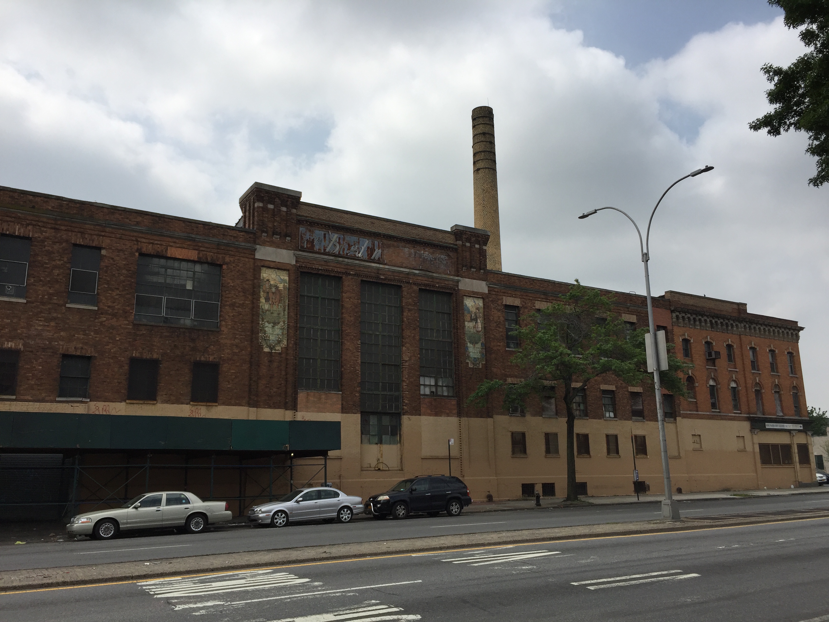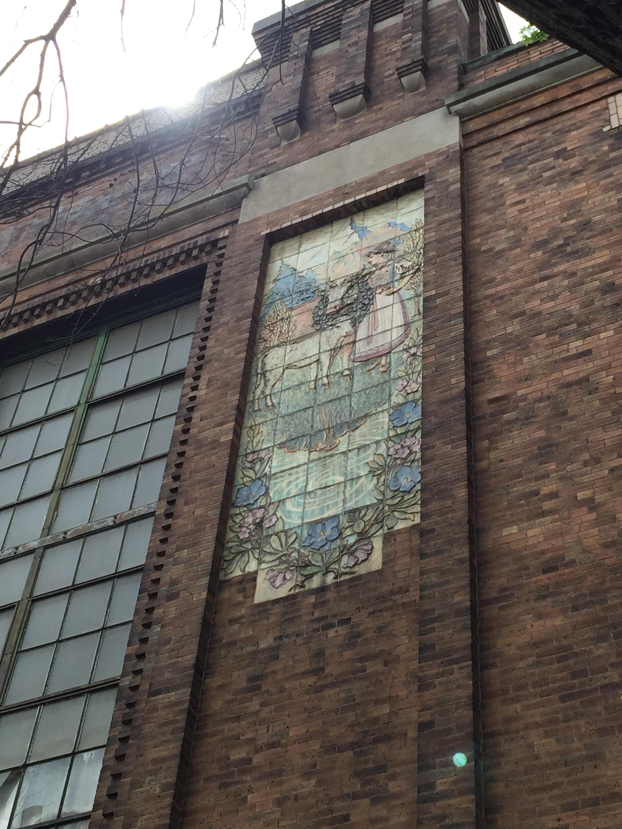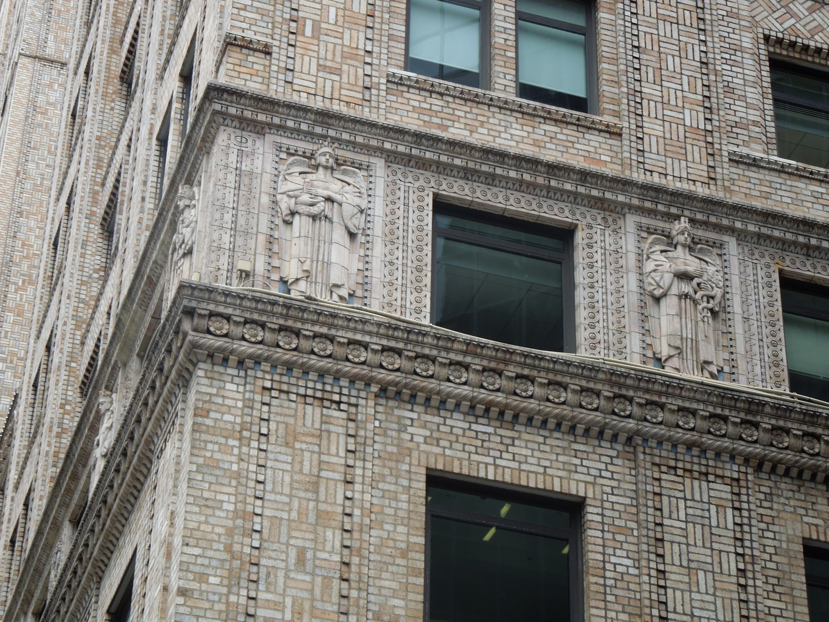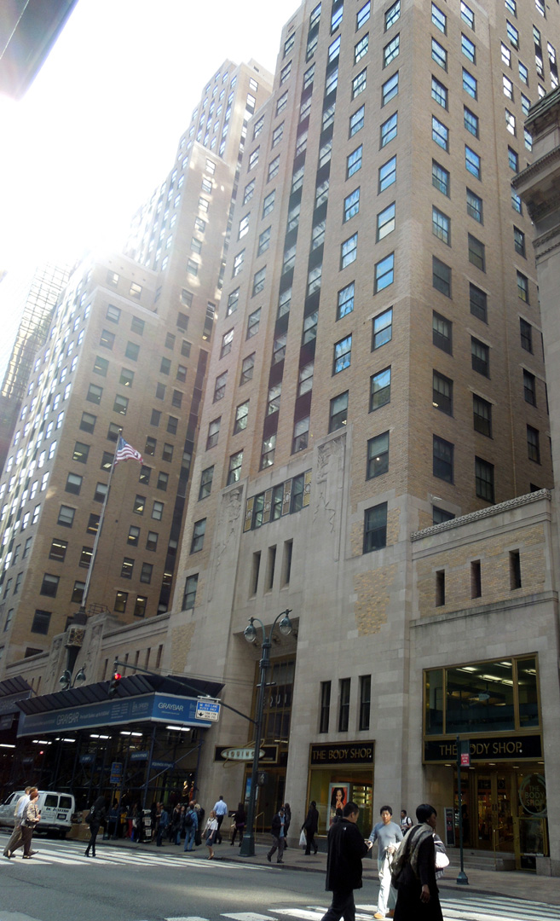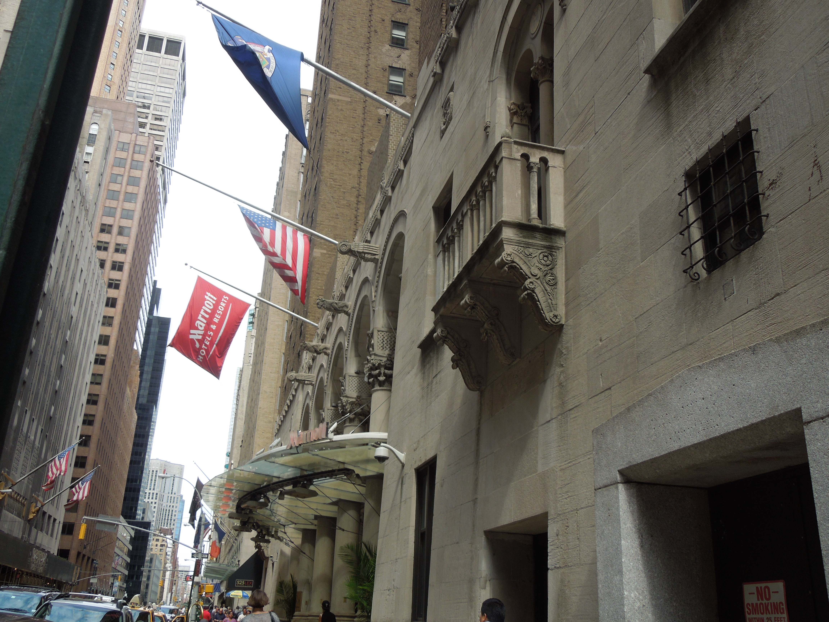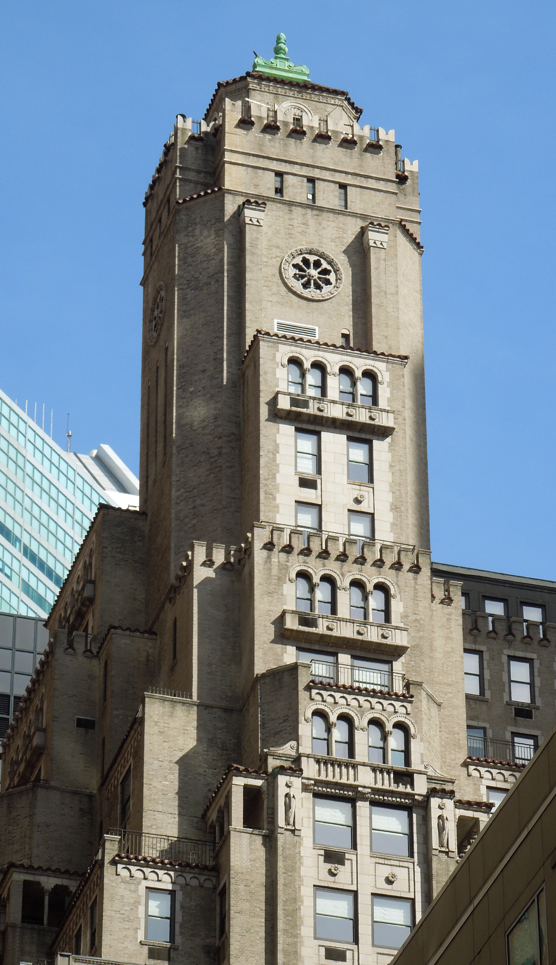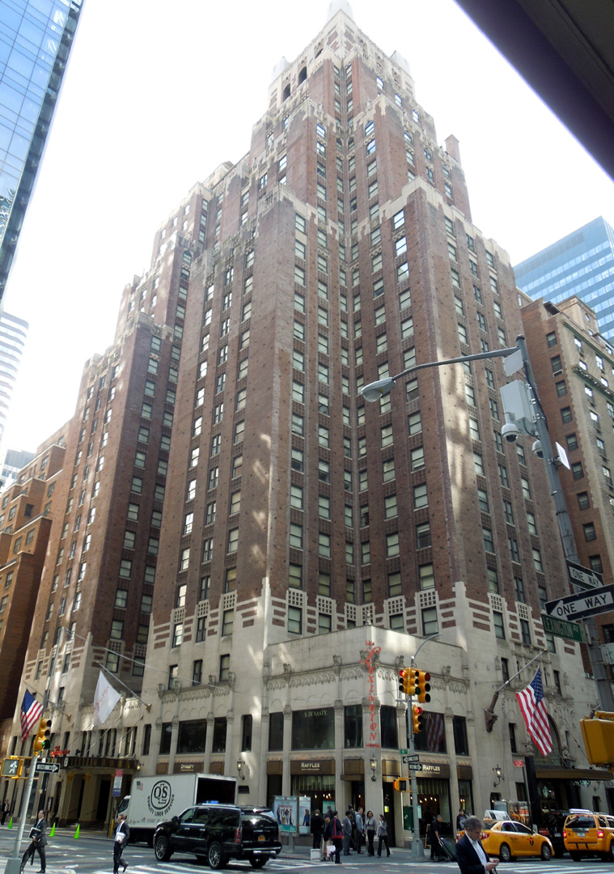Item 1
Empire State Dairy Company, 2840 Atlantic Avenue, Brooklyn
LP – 2575
The Empire State Dairy Company building is an unusually ornamented industrial building whose equal is not found anywhere. According to experts, these murals are the largest, extant majolica tile panels created by the American Encaustic Tiling Company. The murals, now over a century old, depict a bucolic Alpine scene in which a woman leads a cow and a calf to water; on the other, a man leads a bull to water. The people proudly display their animals within a sun-drenched, lush landscape of water, meadows, pines and mountains, harkening to the agrarian beginnings of the dairy industry. It is likely that the architect Otto Strack was paying homage to his country of birth, Germany, and that the rare Secessionist application employed here was inspired by Strack’s studies in Vienna.
The first building constructed as a part of this complex dates to 1907, and was designed jointly by Otto Strack and Theobald Engelhardt. Mr. Engelhardt was a prolific Brooklyn architect of German-born parents, whose architectural legacy is inextricably intertwined with the former German communities and brewing industries in Brooklyn. How Strack wound up on this commission is a mystery, as he was a prominent brewery architect in far-away Milwaukee. It is quite possible that the common link of the brewery industry made these two German architects cross paths and eventually led them to build together this once in Brooklyn. Overall, this building is a rare example of architectural style and artistic aesthetic, and emblematic of the burgeoning industry in East New York in the early twentieth century.
Moving forward, it is absolutely paramount that LPC move to calendar more significant buildings in East New York. This old neighborhood will soon fall victim to a pioneering paradigm, and if its heritage is not protected, there will be nothing left in the wake of rezoning. These especially include links to the neighborhood’s long-time civic presence in the forms of the East New York Magistrates Court and the 75th Police Precinct. Interestingly, both of these buildings have counterparts by the same architects in Sunset Park, though both buildings in Sunset Park are individual landmarks and those in East New York remain unprotected. To continue to ignore the set in East New York would communicate quite clearly that this community deserves less than another in Brooklyn. Further candidates that anchor the neighborhood include the Holy Trinity Russian Orthodox Church and the Vienna flats building at 2883 Atlantic Avenue. As revived, landmarked neighborhoods in Brooklyn testify: historic building stock is vital to the enrichment, pride and prosperity of a community, especially when that community is being built from the ground up.
Items 2-6
Since the summer of 2012, exactly four years ago, HDC has been both monitoring the East Midtown Rezoning initiative and actively advocating for protection of its finest buildings, those that best exemplify the area’s history and stages of development. The Commissioners may be aware that in January 2013, HDC submitted RFEs for 33 properties in the rezoning area. In the spring of that same year, the LPC submitted its own list as part of the Environmental Impact Statement for the rezoning. That list, coincidentally, also included 33 buildings. Some of the LPC’s 33 buildings overlapped with HDC’s 33 buildings, so when combined, they represent a group of 45 landmark-worthy buildings. In May of this year, the LPC put 12 of these on its calendar. While we were thrilled to see some move toward a more certain future, we remain concerned for those that have been left out. We have distributed copies of RFEs for those neglected buildings so that the Commissioners may consider them. Even more coincidentally, there are 33 of them!
Within the categories laid out by the LPC: “pre-Grand Central Terminal”, “Terminal City”, and “post-Grand Central Terminal”, only one building that was calendared was constructed after 1929, and that one building dates to 1977, leaving a nearly 50-year gap in the story of East Midtown. Even though a group of magnificent mid-century office buildings – one of the neighborhood’s hallmark building types – was included in the LPC’s (and HDC’s) list, none of them are moving forward in this round of considerations for landmark status. These many overlooked gems include the Former Girl Scouts of America Headquarters at 830 Third Avenue, the Union Carbide Corporation Headquarters at 270 Park Avenue and the Universal Pictures Building at 445 Park Avenue – all important works of Modern architecture by sophisticated architects for a new wave of corporate clients in post-World War II New York.
The 12 items placed on the LPC calendar represent just the tip of the iceberg in terms of meritorious architecture in East Midtown, but we are pleased to testify today in favor of the swift designation of the first five of these.
Item 2
PERSHING SQUARE BUILDING, 125 Park Avenue, Manhattan
LP – 2556
With its foundations laid in 1914, two years before the enactment of the 1916 Zoning Resolution, the Pershing Square Building was an anomaly for new buildings at the time of its completion nine years later, in 1923. As The New York Times reported one year before it opened, the Pershing Square building “will be unique among recent New York office structures, being designed without setbacks…” By 1923, office buildings in New York City were forced into a system of skyscraper design employing setbacks for increased height. At 24 stories, the Pershing Square Building was the last tall building in the city to be completed in the form of a pre-World War I office building. As such, in 1923 it stood as a reminder of a previous era, and today it exhibits a maturity beyond its years.
Named for the adjacent Pershing Square, which itself was named for World War I hero General John J. Pershing, the building’s top 21 floors were devoted to office space, while its lower floors were host to a number of commercial tenants. A monumental bank space occupied the second and third floors, whose 29-foot ceiling height is exhibited on the exterior by large arched window openings. Its granite base is punctuated by storefronts for the shops on the ground floor. The basement level contained a large restaurant, as well as an entrance to Grand Central Terminal, located across the street.
The Italian Renaissance style building has a “palazzo” U-shaped layout with a deep light court beginning at the eighth floor. The arched windows and tiled hipped roofs at the top stories resemble an Italian villa. Its façades are graced with polychrome terra cotta and multi-colored and textured brick, the use of which was novel at the time of construction for decorative purposes. Longtime visitors to Midtown might remember what the building looked like before its façade restoration 20 years ago, and the sense of surprise when colors and tones emerged from what had been a flat brown façade for decades.
Edward York and Philip Sawyer both trained in the Beaux-Arts style and worked in the office of McKim, Mead & White before establishing their firm in 1898, which was best known for its bank and hospital buildings. The Pershing Square Building is a magnificent example of what they did best – spectacular bank spaces integrated into larger office buildings. Another of their commissions was the Bowery Savings Bank, constructed immediately to the east of the Pershing Square Building around the same time in the Romanesque style. Thus the two were designed to complement one another and they do so marvelously.
Item 3
GRAYBAR BUILDING, 420 Lexington Avenue, Manhattan
LP – 2554
Named for one of the original tenants, the Graybar electricity and electrical appliances company, the Graybar Building is a striking Art Deco office building designed by Sloan and Robertson and completed in 1927. Ornament is primarily restricted to the monumental bas-reliefs of the base thanks to developer John R. Todd’s preference for spending money on only the parts of the building that might impress potential tenants.
When it was constructed, the 30-story building was said to be the largest office structure in the world. The New York Times compared the workforce of 12,000 that inhabited the building to a “small city.” Although Graybar left in 1982 when the corporate headquarters were relocated to St. Louis, the name has held on. The building remains a fixture in the East Midtown neighborhood.
Item 4
SHELTON HOTEL, 525 Lexington Avenue, Manhattan
LP – 2557
The Shelton was one of the most heralded buildings of the 1920s and is the first great monument to New York City’s 1916 zoning code. Critic George S. Chappell exulted architect Arthur Loomis Harmon’s “romantic and thrilling achievement”; it was such a striking presence on the New York skyline that it inspired a series of masterful paintings by artist Georgia O’Keeffe. The building was commissioned by James T. Lee, a prominent New York builder, also responsible for such luxury apartment buildings as 740 Park Avenue and 998 Fifth Avenue.
In 1916, New York had passed America’s first zoning law, mandating setbacks on skyscrapers in order to ensure that light and air would reach the street. Harmon’s design for the Shelton was one of the first to prove that a building of great expressive strength could be designed within the zoning rules, with the required setbacks and tower occupying only twenty-five percent of the lot area. From a limestone base with double-height arcade, richly ornamented with carved detail, the building soars upward with a series of beautifully integrated masses with no cornices to block the continuous vertical thrust. From Lexington Avenue, the building appears as a rectangular block, but the structure is actually U-shaped in plan, with a light court at the rear, facing east. The brick of the upper stories is rendered like a textile with some bricks pulled out to create texture. The emphatic verticality lends a certain Gothic character to the building, but the use of materials and details harks back to Byzantine and Italian Romanesque forms, reflecting the architect’s intentions “to take from any source whatever was required, treating it in a free and easy classical way, the hope being that the details and masses shall both suggest, if possible their own time rather than that of their prototypes.”(This quote was taken from an article Chappell wrote for The New Republic in 1924 entitled “The Shelton”.)
The Shelton was planned as a “club hotel”; i.e., a residential hotel for men, with such club features as a swimming pool, Turkish bath, billiard room, bowling alley, and, on the setbacks, rooftop gardens. Male athletes carved above the column capitals at the entrance symbolize its original function. The residential men’s hotel was not a success, however, so the hotel became a more traditional residential and transient facility soon after its completion. The design, however, was deemed a great success. It was widely admired by architectural critics and received gold medals from the American Institute of Architects and the Architectural League of New York. Although the interior was gutted in 1977, the exterior was restored for its conversion into the Halloran House Hotel.
Item 5
BEVERLY HOTEL (NOW THE BENJAMIN HOTEL), 120 East 50th Street, Manhattan
LP – 2555
Planned as an apartment hotel for both transient and long-term guests, the thirty-story Beverly was designed in the eclectic pseudo-Renaissance manner favored by Emery Roth, whom the authors of New York 1930 describe as “the unquestioned master of the luxury residential skyscraper.” Built in 1926-27, the hotel is dramatically massed, with a fourteen-story base topped by a series of dramatic setbacks, reminiscent of an Italian hill town, culminating in a three-story octagonal tower. The massing included many setbacks that were designed as roof gardens, accessible through French doors. A writer for the Real Estate Record and Builders Guide placed the hotel within its original context, stating:
“The Beverly is in keeping with the high class character of its neighbors and it will be notable for the latest design in modern architecture from the zoning viewpoint. The adoption of roof gardens at the setbacks while not a novelty for apartment houses has seldom been used where the multi-family house becomes a hotel. The height will make it one of the conspicuous skyscrapers in Mid-Manhattan.”
More than just interesting for its building envelope, the fashionable Beverly Hotel was touted in a mid-1930s subway advertisement as “New York’s Smartest” place featuring “Music, Special Facilities for Private Parties” with “Luncheons from 75 cents, Dinners from $1, Cocktails from 30 cents, also A La Carte French Cuisine.” all available in the Duplex Cocktail Lounge. Not to plan projects in other people’s buildings, but that would be one restoration which, prima facie, the Historic Districts Council could heartily endorse.
Item 6
HOTEL LEXINGTON, 511 Lexington Avenue, Manhattan
LP – 2559
Schultze & Weaver, a firm that specialized in skyscraper hotels, not only designed the Lexington, but also the Waldorf-Astoria, the Sherry-Netherland and the Pierre in New York, and the famous Biltmore Hotels in Los Angeles and Coral Gables, Florida, and the Breakers in Palm Beach. For the Lexington, the architects designed a massive structure with vertical window bays that accentuate the building’s height and draw the eye up through a series of setbacks to the pyramidal tower and crowning lantern. T-Square, the architecture critic of The New Yorker, found this dramatically massed hotel to be a “romantic addition” to the Lexington Avenue skyline. The Lexington Avenue entrance to the hotel is through a beautifully-carved, limestone arch in a Romanesque-inspired style. The original exterior arch is now inside glass doors, but retains its classically-garbed figures representing various professions. The restaurants at the Lexington were among the first to experiment with the European notion of replacing tips with a ten percent service charge added to all bills, an idea that never took hold in the United States. The Lexington opened on October 15, 1929, only fourteen days before the stock market crashed. Unfortunately, this hotel, which was planned to cater to middle-class tourists, soon failed and in 1932 was in the hands of a receiver. Fortunately, through a series of ownership changes, the hotel has continued in operation.




