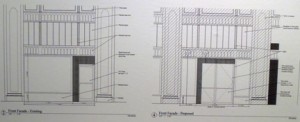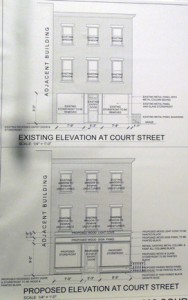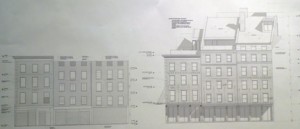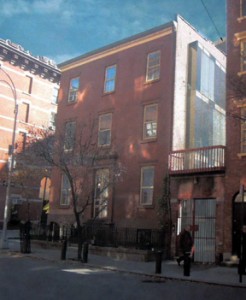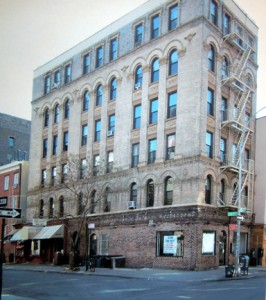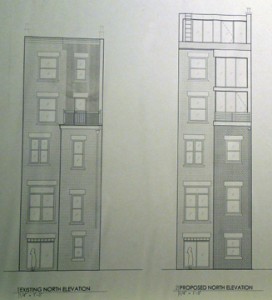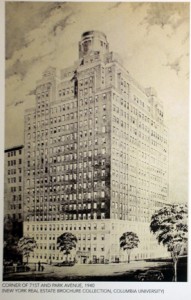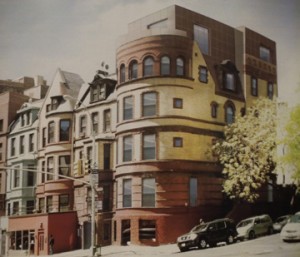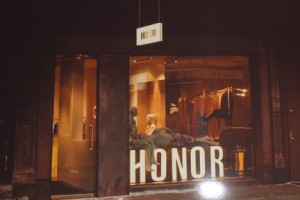Item 3
CERTIFICATE OF APPROPRIATENESS
BOROUGH OF BROOKLYN
132618- Block 264, lot 17-
130 Clinton Street – Brooklyn Heights Historic District
A commercial Gothic style office building designed by Mortimer E. Freehof and built in 1925. Application is to replace storefront infill.
130 Clinton Street is a distinctive commercial Gothic style office building, one that would be well served by a master plan for its storefront infill. In general, HDC finds the proposed tripartite configuration works well with the floors above. We do though ask that a more sympathetic material than stucco be used for the bulkhead, which could then serve as a model for future infill elsewhere on the building.
LPC determination: approved with modifications
Item 8
CERTIFICATE OF APPROPRIATENESS
BOROUGH OF BROOKLYN
130503- Block 312, lot 28-
232 Court Street – Cobble Hill Historic District
A mid-19th century Greek Revival style residential building, built with a ground floor storefront. Application is to install storefront infill and signage.
The proposed is a nice improvement over the existing conditions, but HDC is afraid that the plywood storefront will not have the detailing necessary to make it truly appropriate for this mid-19th century structure. As the presentation shows, the application is based on storefronts installed around the corner. A lesson should be taken from this well-meaning, but rather clunky infill. Greater attention needs to be paid to the articulation of the final product.
LPC determination: approved
Item 9
CERTIFICATE OF APPROPRIATENESS
BOROUGH OF BROOKLYN
122348- Block 322, lot 12-
37 Cheever Place – Cobble Hill Historic District
An Italianate style rowhouse built c. 1853. Application is to construct a rear yard addition.
The garden core of this block is rather intact, particularly here at the center. It seems a shame to build anything extra, but if the commission approves an addition, HDC asks that this full-width extension be limited to the depth of that at 31 which appears to be roughly the same as some of the longer buildings on the block.
LPC determination: approved
Item 10
CERTIFICATE OF APPROPRIATENESS
BOROUGH OF MANHATTAN
132358- Block 97, lot 10-12-
104-106 South Street – South Street Seaport Historic District
A commercial building constructed in 1823 and altered between 1855-66; a commercial building constructed in 1824-25 and altered in 1870; and a commercial building constructed in 1823 and altered in 1855. Application is to construct rooftop additions, replace windows, enlarge window openings, and install storefront infill and canopies.
While HDC is very happy to see plans to restore these endangered buildings along South Street and find much to like about this proposal, we do fear that in their restoration, the patina of age will be cleaned off.
Starting with the rooftop additions, HDC finds the recreations in differing brick of the upper floors lost to fire a creative and appropriate approach. While sloped roofs are certainly part of the district, the size of these additions would make the buildings far taller than their adjacent neighbors. Views from within the historic district should maintain the historic size of these buildings. In particular, we would ask that the attic floor as well as the dormer-like pop-out on the slope of 106 be pulled back so that they are not visible from South Street.
On the body of the buildings, HDC feels painted signage and addresses, rather than raised pin lettering, would be far more in keeping with the South Street Seaport Historic District. We also question the authenticity of the quoins on 104 as this feature is an unusual one for the district. 105 appears to have brick face and a similar applied treatment may be at work at the street corner. While probes are conducted and restoration progresses, HDC asks that further study and attention be paid to the layers of materials.
Canopies are certainly appropriate to bring back to 104-106 South Street, but the proposed feel a bit too sleek for these working buildings. A corrugated material at the edges, if not making up the total canopy, could be helpful, as would more of a slope as seen on older canopies on the block. These should look like South Street Seaport canopies, not Gansevoort.
On the ground floor, HDC finds the glass infill creates an overly regularized expanse across three buildings. If the intention is to recall open loading docks, perhaps all glass, without such a prominent mullion would do the job better. Dividing the bays unevenly as they have been in their latter history could also help retain more of that gritty feel of the 20th century fish market days. If the intention is for more of an orderly appearance of the district’s more prosperous decades in the mid-19th century, then traditional infill of bulkheads and transoms, again treated slightly different to call out the three separate buildings, would be more in keeping. We also ask that paint analysis be done to determine the proper color for the cast iron pieces. We would prefer different colors that helped differentiate the three buildings more, but it is best to let history make that call.
While South Street Seaport has certainly become more residential over the years, it is its history as a working market area and the physical remnants of this history that give it its charm and character, setting it apart from residential areas of similar vintage. HDC asks that, as the buildings are saved, their character be preserved too. These buildings are nearly two centuries old and should be proud to show their age.
LPC determination: no action
Item 17
CERTIFICATE OF APPROPRIATENESS
BOROUGH OF MANHATTAN
129201- Block 585, lot 50-
117 Bedford Street aka 126-128 Christopher Street – Greenwich Village Historic District
A Greek Revival style town house built in 1843. Application is to construct rear yard and rooftop additions.
While the rear yard addition is not particularly significant in its depth, it would be more harmful than many additions typically approved by the commission in the amount and quality of historic fabric that would be destroyed. The impact of this loss to the district would also be greater than in more projects as the rear wall is readily visible on Christopher Street. HDC asks that the extensive glass be limited to the first floor where it would be least intrusive. HDC also finds the tall, boxy design of the rooftop addition causes it to stand out too much atop this small 1843 townhouse.
LPC determination: no action
Item 19
CERTIFICATE OF APPROPRIATENESS
BOROUGH OF MANHATTAN
126776- Block 590, lot 11-
277 Bleecker Street aka 32 Jones Street – Greenwich Village Historic District
An altered Romanesque/Renaissance Revival style tenement building with a commercial ground designed by Max Muller and built in 1899-1901. Application is to install a sidewalk railing, a cellar storefront, and modify the ground floor storefront.
HDC approves of the sidewalk railing and cellar storefront, but we feel far more could be done with the ground floor storefronts. 277 Bleecker is quite lucky to have historic storefront bays still existing at the end of the building along the Jones Street façade giving clear guidance to future infill. HDC requests that this guidance be taken.
LPC determination: no action
Item 28
CERTIFICATE OF APPROPRIATENESS
BOROUGH OF MANHATTAN
129276- Block 1216, lot 23-
115 West 85th Street – Upper West Side/Central Park West Historic District
A Queen Anne/Romanesque Revival style rowhouse designed by John G. Prague and built in 1890-91. Application is to construct rooftop and rear yard additions.
HDC approves of the proposed rooftop addition as it is relatively small, set back and not visible from the public way. We find though that the rear yard addition would cause too much damage to existing historic fabric. HDC asks that at least the top floor fenestration and cornice be retained as the commission typically requires of rowhouses.
LPC detmerination: approved with modifications
Item 30
CERTIFICATE OF APPROPRIATENESS
BOROUGH OF MANHATTAN
128569- Block 1406, lot 1-
737 Park Avenue – Upper East Side Historic District
A Classicizing Art-Deco style apartment building built in 1940 and designed by Sylvan Bien. Application is to replace windows.
Typically, HDC would cheer a proposal to install steel casement windows in an Art Deco style apartment building. Unfortunately, in this rare case, we can not support such a proposal as Sylvan Bien’s 737 Park Avenue never had the windows proposed. An example of an apartment building 60 blocks away by a different architect does not make for a good example. Historic images show double hung windows at 737, and a number of original double hung windows survive on the building. These should be used as examples for truly appropriate replacement windows.
LPC determination: approved
Item 34
CERTIFICATE OF APPROPRIATENESS
BOROUGH OF MANHATTAN
132205- Block 2060, lot 36-
721 St. Nicholas Avenue – Hamilton Heights/Sugar Hill Historic District
A Victorian Romanesque style rowhouse designed by Hugh M. Reynolds and built in 1890-91. Application is to construct a rooftop addition.
While the chance to see this long neglected rowhouse brought back to life may require alterations or additions, HDC finds the proposed is not an even tradeoff. The rooftop addition, nearly an entire floor’s worth, overwhelms 721 and its neighbors in this row. The designation report describes 721 as “distinguished by its picturesque roofline” with mansard, gables and dormers, and prominent corner tower. A more sympathetic design is needed to work with and enhance these distinctive features, not minimize them.
LPC determination: no action
Public Meeting Item 1
CERTIFICATE OF APPROPRIATENESS
BOROUGH OF MANHATTAN
130624- Block 643, lot 43-
68 Gansevoort Street – Gansevoort Market Historic District
A tenement built by John Glass in 1880-81, altered and combined into a two-story market building by Voorhees, Foley,Walker & Smith in 1940. Application is to install an internally illuminated bracket sign.
The size of the proposed sign is reasonable, but HDC finds that overall the internally illuminated white acrylic bracket sign is not appropriate for this building or the Gansevoort Market Historic District. With all the light emitted by the large window sign, it seems doubtful much more illumination would be required. If it is though, the district contains many examples of other blade signs with externally lighting and internally illuminated metal box sings with carved lettering. HDC urges the applicant to explore these solutions instead.
LPC determination: no action




